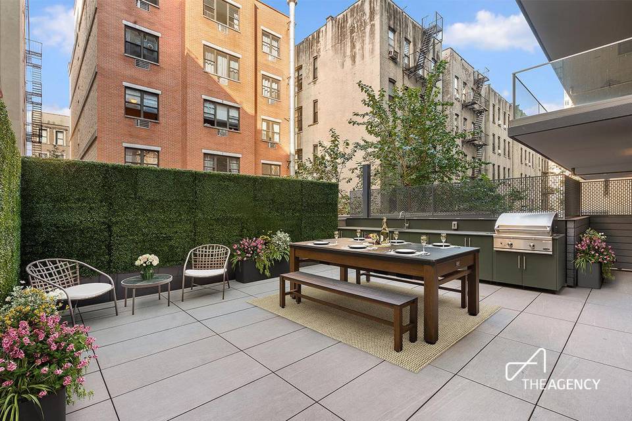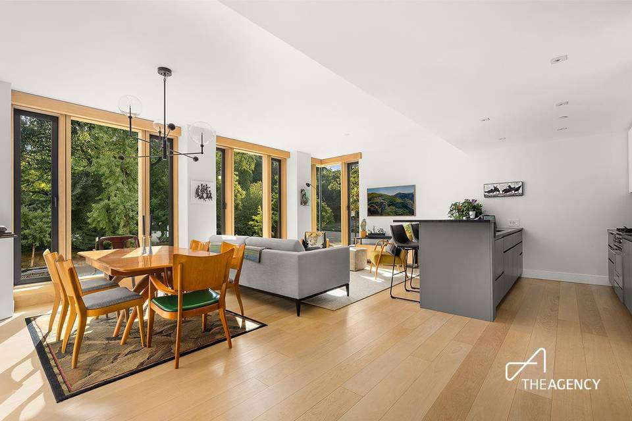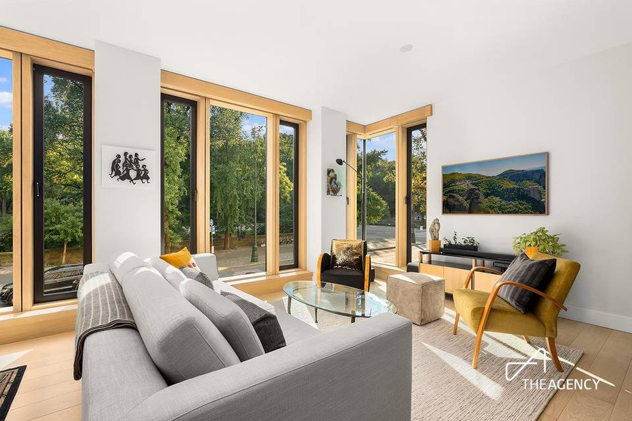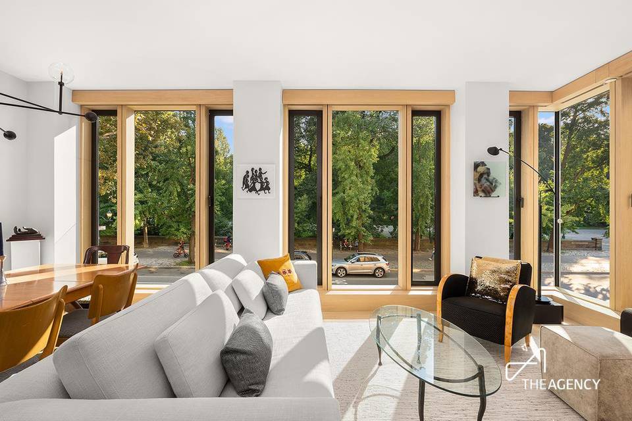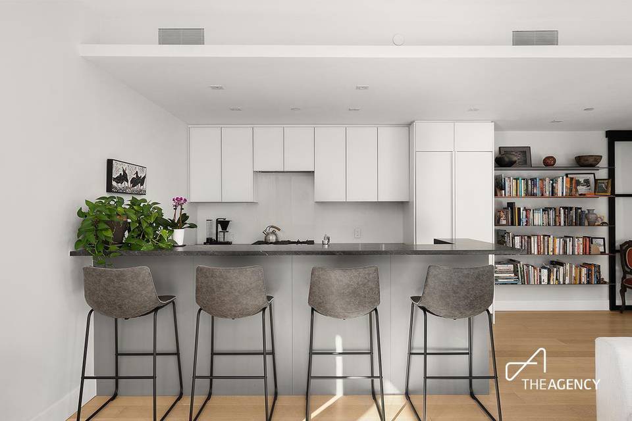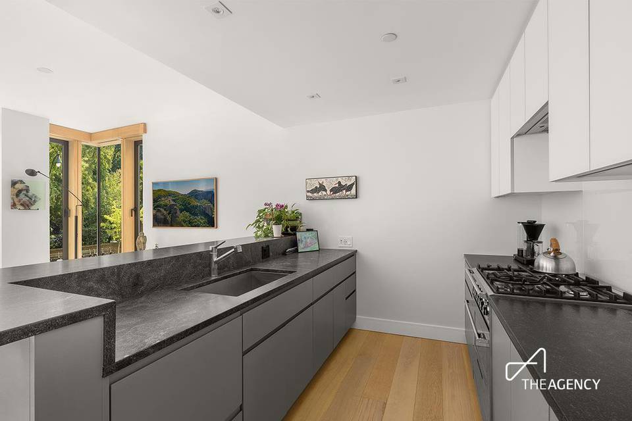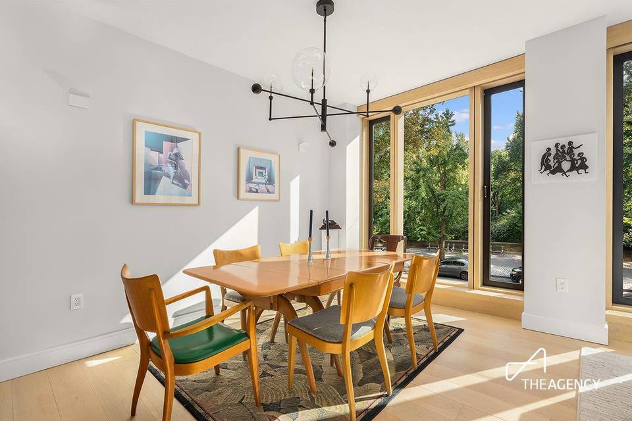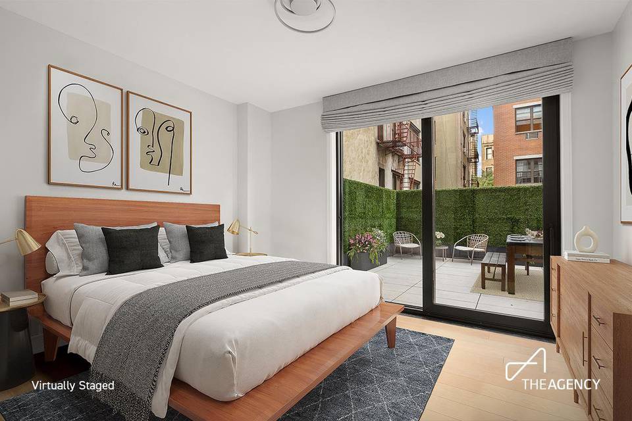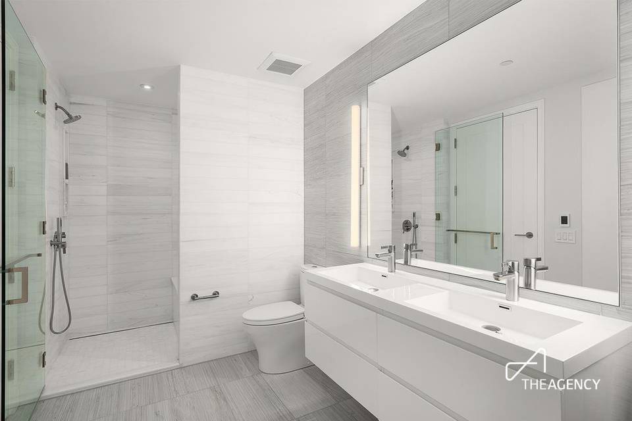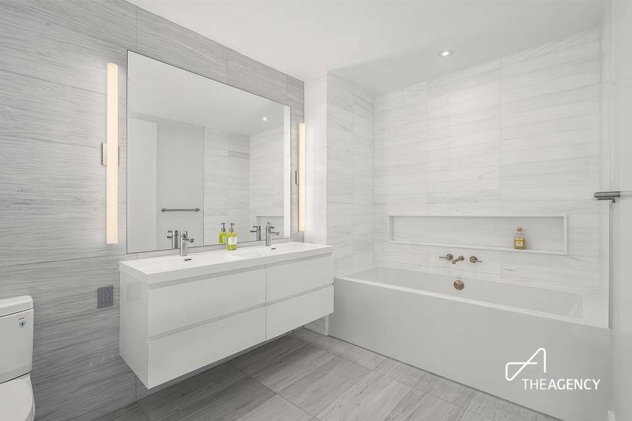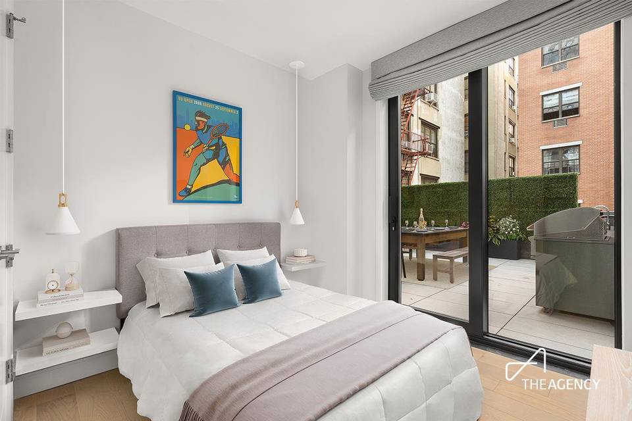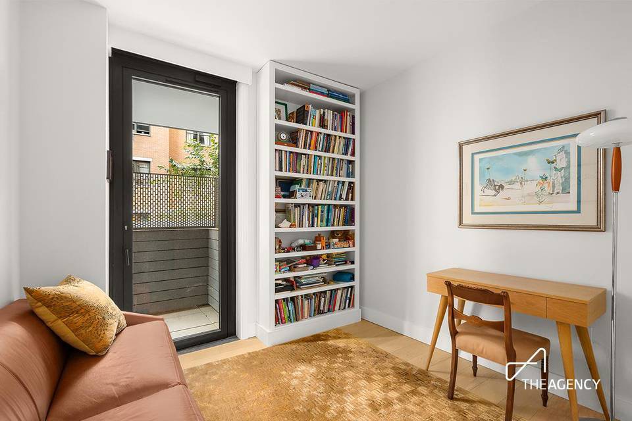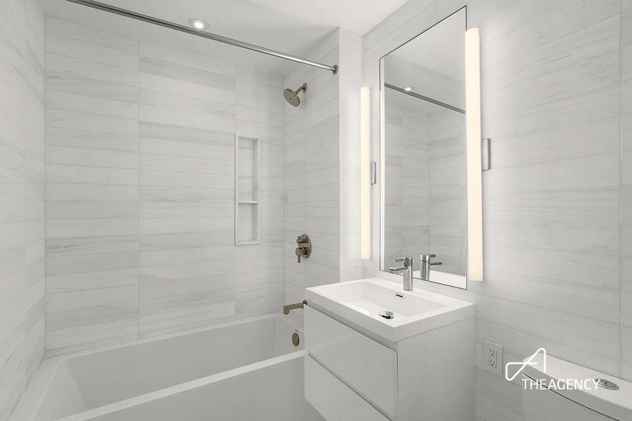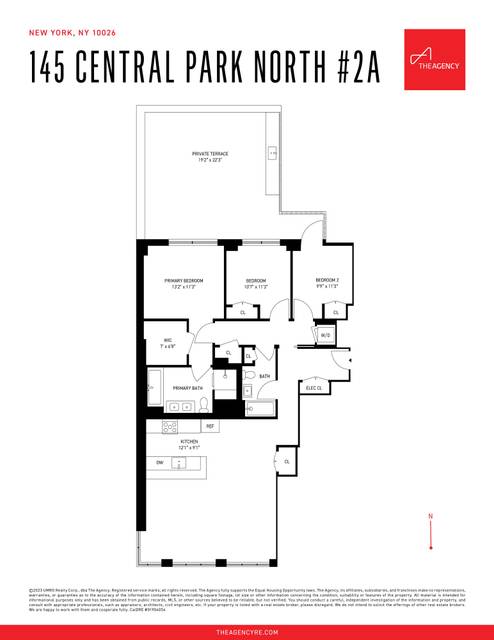

145 Central Park North #2-A
South Harlem, Manhattan, NY 10026Lenox Avenue & Adam Clayton Powell Boulevard
Sale Price
$2,995,000
Property Type
Condo
Beds
3
Baths
2
Property Description
Residence 2A at 145 Central Park North, the ONLY 3 bedroom featuring a 500+ sqft landscaped private terrace with outdoor kitchen AND the last deeded parking spot available for purchase.
Welcome to 145 Central Park North, Residence 2A, the epitome of city elegance where residents bask in the allure of Central Park. This three-bedroom, two-bathroom haven, encompassing 1,521 sq. ft., showcases direct views of Central Park, complemented by elegantly laid white oak floors and floor-to-ceiling windows framed in matching white oak. To amplify the luxury, a spacious 500+ sqft private terrace (the largest of any residence in the building) meticulously landscaped and equipped with an outdoor kitchen, beckons for leisurely moments.
This residence includes deeded storage, granting you ample space for personal belongings, and offers the only remaining dedicated, secured, garage parking spot (for separate purchase), ensuring a seamless and convenient homecoming.
The kitchen, beautifully adorned with custom matte gray lacquer cabinets and premium Fisher & Paykel appliances, stands as a culinary centerpiece. For added convenience, automated blinds by Somfy are installed throughout the entire home, offering privacy with just a touch.
The primary bedroom serves as a serene retreat, boasting a spacious custom-built walk-in closet and a luxurious en-suite bathroom graced with Bianco Alanur tiles and Hansgrohe satin nickel fixtures. The secondary bedrooms, outfitted with custom closets, provide generous spaces for relaxation.
An industrial black-framed sliding glass door infuses a contemporary elegance into the living area, ensuring a seamless blend between the interior and exterior spaces. The office is enhanced with built-ins, optimizing functionality and organization.
Brought to life by the esteemed partnership of Grid Group Development and GLUCK+, this full-service Harlem condominium delivers a flawless living experience. From the full-time doorman to the cutting-edge fitness center, children's playroom, residents' lounge, and the breathtaking rooftop deck, every facet is tailored to satiate the refined tastes of its inhabitants.
Just a stone's throw away, delve into a bustling neighborhood teeming with trendy restaurants, quaint cafes, and chic boutiques. Nearby, find solace in the serenity of Harlem Meer, North Woods, and The Blockhouse, perfectly counterbalancing urban vibrancy with nature's tranquility.
145 Central Park North transcends being just a residence; it embodies a lifestyle meticulously crafted for those with an affinity for life's luxuries. Dive into a realm of opulence, convenience, and the unmatched beauty of Central Park, all at your doorstep. Kindly note that parking and storage come with separate monthly fees.
Welcome to 145 Central Park North, Residence 2A, the epitome of city elegance where residents bask in the allure of Central Park. This three-bedroom, two-bathroom haven, encompassing 1,521 sq. ft., showcases direct views of Central Park, complemented by elegantly laid white oak floors and floor-to-ceiling windows framed in matching white oak. To amplify the luxury, a spacious 500+ sqft private terrace (the largest of any residence in the building) meticulously landscaped and equipped with an outdoor kitchen, beckons for leisurely moments.
This residence includes deeded storage, granting you ample space for personal belongings, and offers the only remaining dedicated, secured, garage parking spot (for separate purchase), ensuring a seamless and convenient homecoming.
The kitchen, beautifully adorned with custom matte gray lacquer cabinets and premium Fisher & Paykel appliances, stands as a culinary centerpiece. For added convenience, automated blinds by Somfy are installed throughout the entire home, offering privacy with just a touch.
The primary bedroom serves as a serene retreat, boasting a spacious custom-built walk-in closet and a luxurious en-suite bathroom graced with Bianco Alanur tiles and Hansgrohe satin nickel fixtures. The secondary bedrooms, outfitted with custom closets, provide generous spaces for relaxation.
An industrial black-framed sliding glass door infuses a contemporary elegance into the living area, ensuring a seamless blend between the interior and exterior spaces. The office is enhanced with built-ins, optimizing functionality and organization.
Brought to life by the esteemed partnership of Grid Group Development and GLUCK+, this full-service Harlem condominium delivers a flawless living experience. From the full-time doorman to the cutting-edge fitness center, children's playroom, residents' lounge, and the breathtaking rooftop deck, every facet is tailored to satiate the refined tastes of its inhabitants.
Just a stone's throw away, delve into a bustling neighborhood teeming with trendy restaurants, quaint cafes, and chic boutiques. Nearby, find solace in the serenity of Harlem Meer, North Woods, and The Blockhouse, perfectly counterbalancing urban vibrancy with nature's tranquility.
145 Central Park North transcends being just a residence; it embodies a lifestyle meticulously crafted for those with an affinity for life's luxuries. Dive into a realm of opulence, convenience, and the unmatched beauty of Central Park, all at your doorstep. Kindly note that parking and storage come with separate monthly fees.
Agent Information

Property Specifics
Property Type:
Condo
Monthly Common Charges:
$1,693
Yearly Taxes:
$23,508
Estimated Sq. Foot:
1,521
Lot Size:
N/A
Price per Sq. Foot:
$1,969
Min. Down Payment:
$299,500
Building Units:
N/A
Building Stories:
13
Pet Policy:
N/A
Sponsor Unit:
Yes
MLS ID:
2063339
Source Status:
Active
Also Listed By:
olr-nonrebny: 2063339, REBNY: OLRS-2063339, REBNY: OLRS-2063339
Building Amenities
Dressing Area
Home Office
Entry Foyer
Gym
Private Outdoor Space
Elevator
Roof Deck
Doorman
Parking
Home Office
Dressing Area
Entry Foyer
Mid-Rise
Public Outdoor Space
Family Room
Full-Time Doorman
Building Roof Deck
Buildingstorage
Library/Den
Unit Amenities
Separate Dining Area
Solid Wood Doors
Pocket Doors
Wood Floors
Wideplank Floors
Walk In Closet
Storage
Custom Closet
Abundant Closets
Washer/Dryer
Recessed Lighting
Stainless Steel Appliances
Separate Freezer
Refrigerator
Oven
Open Kitchen
New Appliances
Microwave
Center Island Kitchen
Dishwasher
Terrace
High Ceiling
Central
Views & Exposures
Open ViewsCentral Park Views
Southern Exposure
Western Exposure
Northern Exposure
Location & Transportation
Other Property Information
Summary
General Information
- Year Built: 2020
Interior and Exterior Features
Interior Features
- Interior Features: Separate Dining Area, Solid Wood Doors, Pocket Doors, Wood Floors, Wideplank Floors, Walk In Closet, Storage, Custom Closet, Abundant Closets, Washer/Dryer, Recessed Lighting
- Living Area: 1,521 sq. ft.; source: Estimated
- Total Bedrooms: 3
- Full Bathrooms: 2
Exterior Features
- View: Open Views, Central Park Views
Structure
- Building Features: Dressing Area, Home Office, Entry Foyer, Post-war
- Stories: 13
- Total Stories: 13
- Accessibility Features: Stainless Steel Appliances, Separate Freezer, Refrigerator, Oven, Open Kitchen, New Appliances, Microwave, Center Island Kitchen, Dishwasher, Terrace, High Ceiling
- Entry Direction: South West North
Property Information
Utilities
- Cooling: Central
Estimated Monthly Payments
Monthly Total
$19,813
Monthly Charges
$1,693
Monthly Taxes
$1,959
Interest
6.00%
Down Payment
10.00%
Mortgage Calculator
Monthly Mortgage Cost
$16,161
Monthly Charges
$3,652
Total Monthly Payment
$19,813
Calculation based on:
Price:
$2,995,000
Charges:
$3,652
* Additional charges may apply
Financing Allowed:
90%
Similar Listings
Building Information
Building Name:
N/A
Property Type:
Condo
Building Type:
N/A
Pet Policy:
N/A
Units:
N/A
Stories:
13
Built In:
2020
Sale Listings:
5
Rental Listings:
1
Land Lease:
No
Other Sale Listings in Building
Broker Reciprocity disclosure: Listing information are from various brokers who participate in IDX (Internet Data Exchange).
Last checked: May 16, 2024, 6:03 AM UTC
