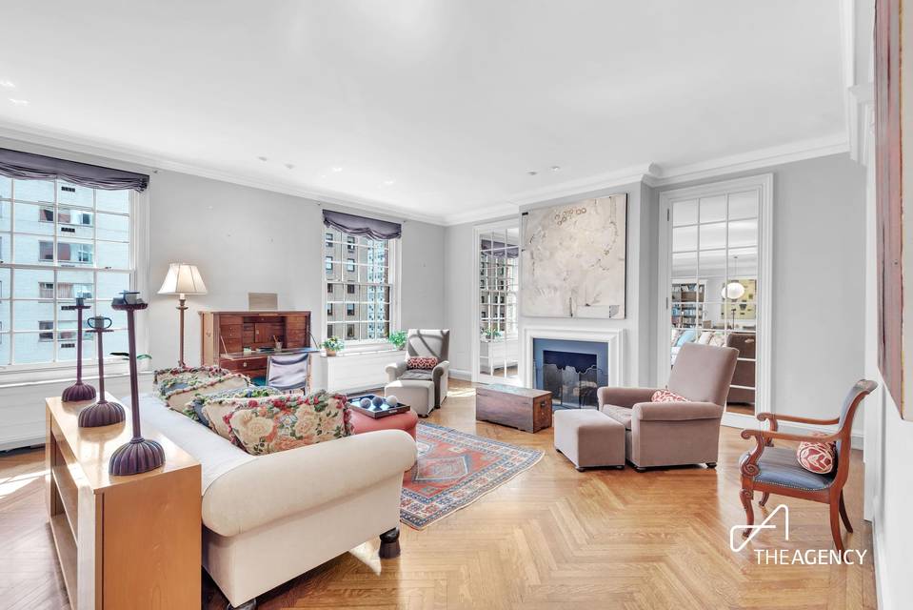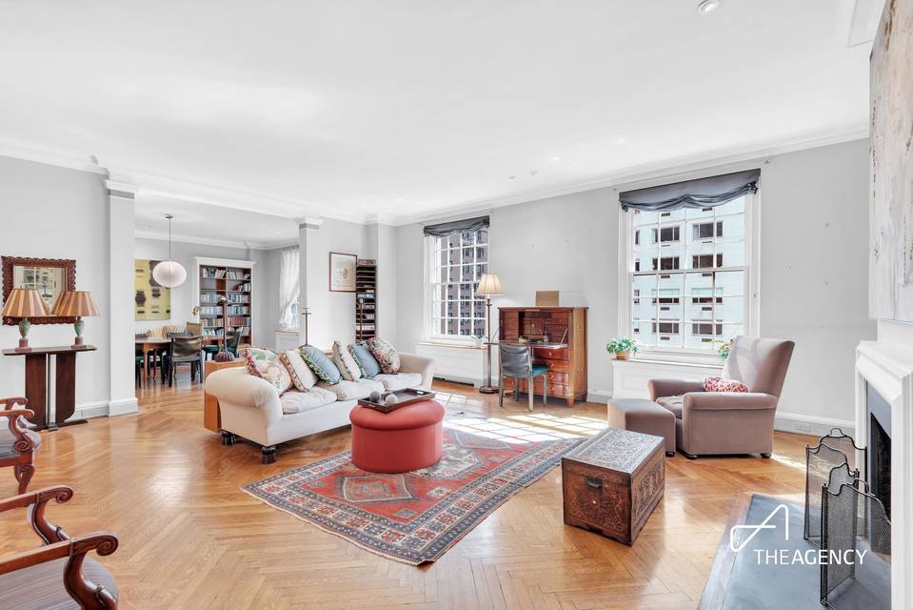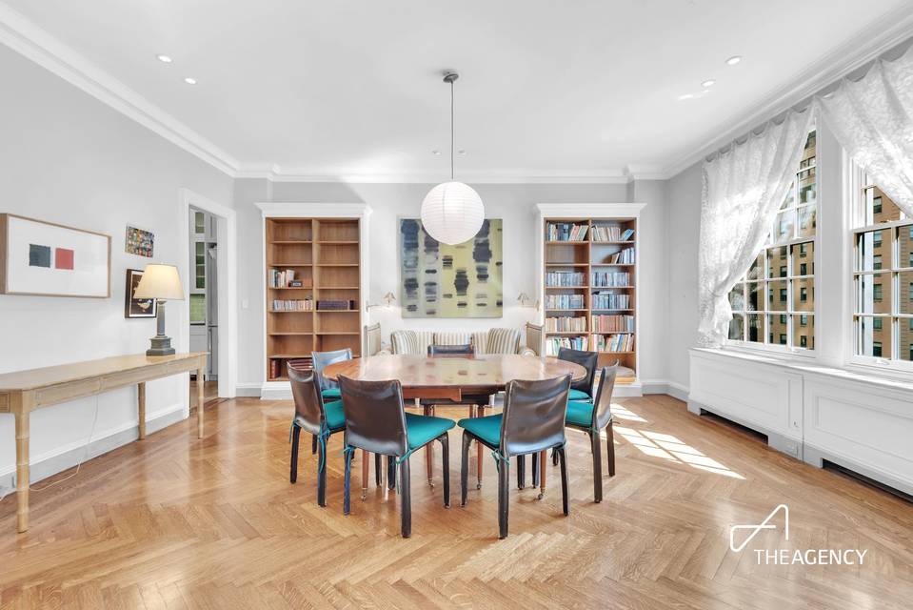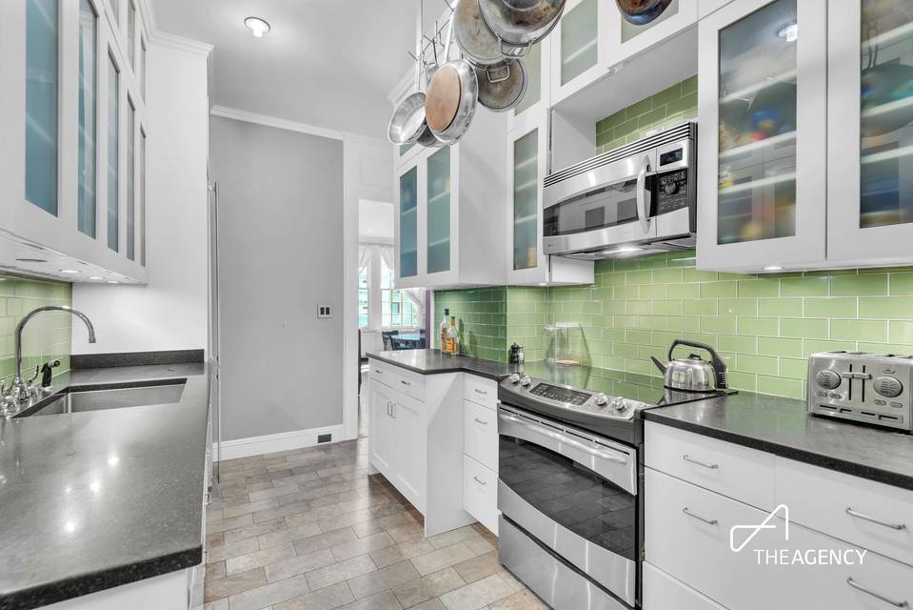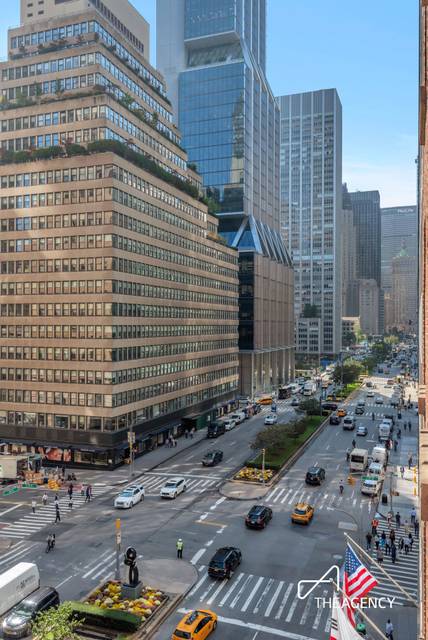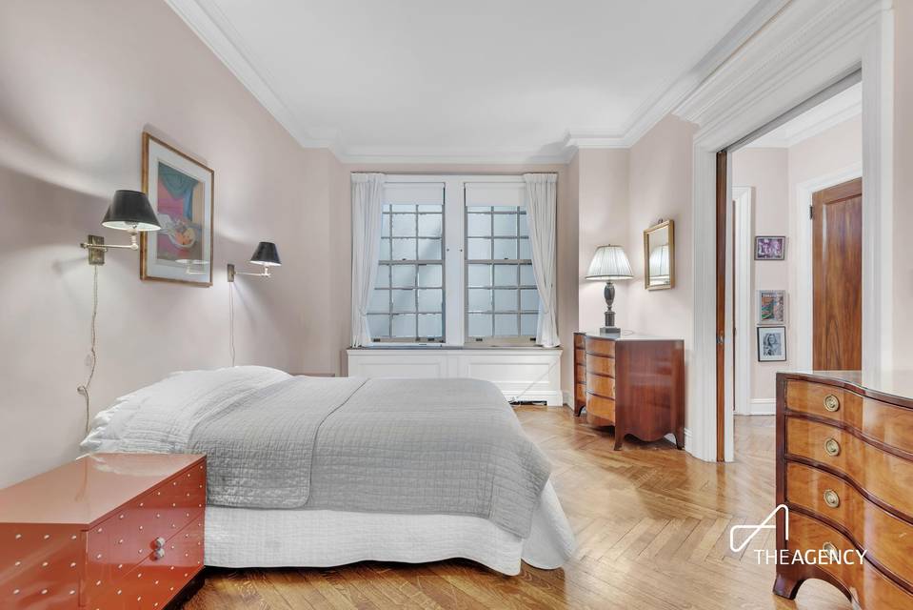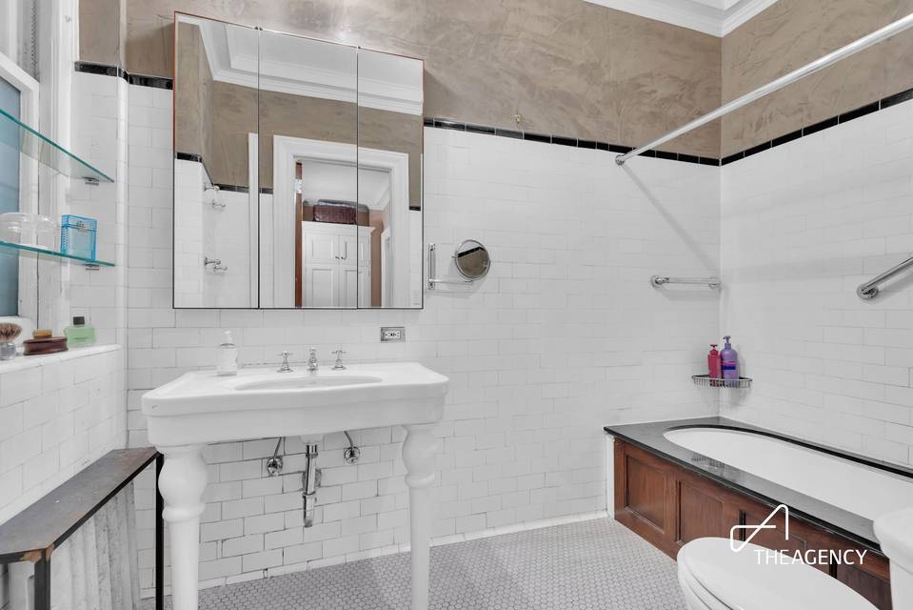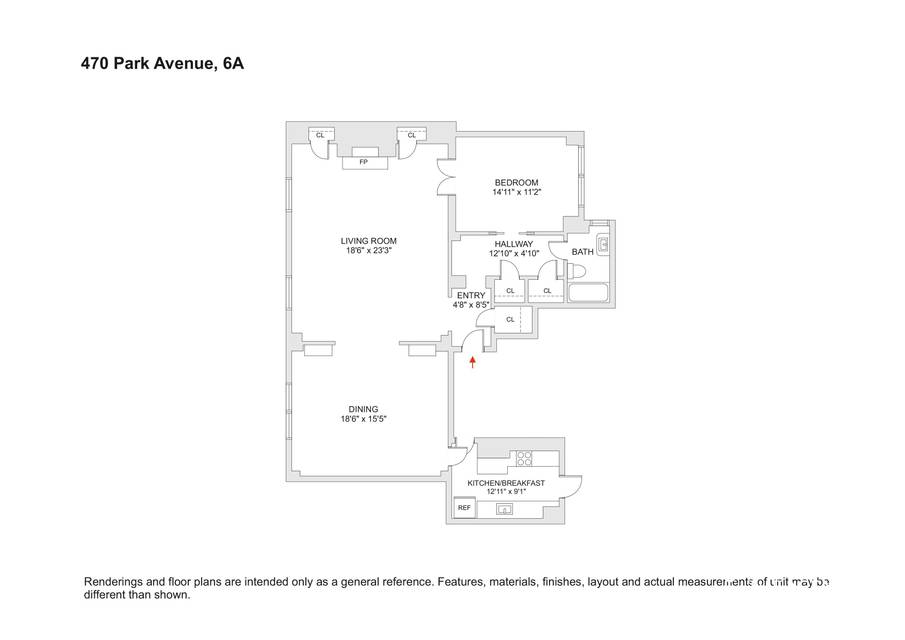

470 Park Avenue #6-A
Midtown, Manhattan, NY 10022East 57th Street & East 58th Street
in contract
Sale Price
$1,250,000
Property Type
Co-op
Beds
1
Baths
1
Property Description
38 FEET of FRONTAGE AND VIEWS ON PARK AVENUE.
Situated on the corner of 58th St and one of the most desired blocks on Park Avenue, this stunning apartment occupies an a half floor of the storied white-glove cooperative, 470 Park Avenue. The 4-room residence is a large 1-bedroom, 1-bathroom, living room, and dining room with tall ceilings throughout. A semi-private elevator landing opens into a spacious gallery.
Both the living room and dining room are facing east with Park Avenue views and abundant natural light. The original hardwood floors are throughout the apartment and the living room has a large working fireplace.
The kitchen is fully equipped with LIehberr and Miele appliances as well as plenty of storage and counter space.
A storage room is included with the sale.
This white glove classic prewar building was built in 1916 and designed by Schwartz & Gross. It has exceptional staff, Central Park, museums, and shopping all at your fingertips.
There is an assessment until Oct, 2024.
Situated on the corner of 58th St and one of the most desired blocks on Park Avenue, this stunning apartment occupies an a half floor of the storied white-glove cooperative, 470 Park Avenue. The 4-room residence is a large 1-bedroom, 1-bathroom, living room, and dining room with tall ceilings throughout. A semi-private elevator landing opens into a spacious gallery.
Both the living room and dining room are facing east with Park Avenue views and abundant natural light. The original hardwood floors are throughout the apartment and the living room has a large working fireplace.
The kitchen is fully equipped with LIehberr and Miele appliances as well as plenty of storage and counter space.
A storage room is included with the sale.
This white glove classic prewar building was built in 1916 and designed by Schwartz & Gross. It has exceptional staff, Central Park, museums, and shopping all at your fingertips.
There is an assessment until Oct, 2024.
Agent Information

Property Specifics
Property Type:
Co-op
Monthly Maintenance Fees:
$1
Estimated Sq. Foot:
1,300
Lot Size:
N/A
Price per Sq. Foot:
$962
Min. Down Payment:
$625,000
Building Units:
N/A
Building Stories:
13
Pet Policy:
N/A
MLS ID:
2063509
Source Status:
Contract Signed
Also Listed By:
olr-nonrebny: 2063509, REBNY: OLRS-2063509, REBNY: OLRS-2063509
Building Amenities
Formal Dining Room
Entry Foyer
Formal Dining Room
Laundry In Building
Additional Storage
Elevator
Doorman
Formal Dining Room
Green Building
Entry Foyer
Mid-Rise
Full Service
Building Roof Deck
Unit Amenities
Formal Dining Room
Herringbone Floors
Washer/Dryer
Stainless Steel Appliances
Service Entrance
Refrigerator
Oven
Microwave
Dishwasher
High Ceiling
Through The Wall
Wood Burning Fireplace
Fireplace
Formal Dining Room
Formal Dining Room
Views & Exposures
City ViewsOpen Views
Western Exposure
Eastern Exposure
Location & Transportation
Other Property Information
Summary
General Information
- Year Built: 1916
Interior and Exterior Features
Interior Features
- Interior Features: Formal Dining Room, Herringbone Floors, Washer/Dryer
- Living Area: 1,300 sq. ft.; source: Estimated
- Total Bedrooms: 1
- Full Bathrooms: 1
- Fireplace: Wood Burning Fireplace
Exterior Features
- View: City Views, Open Views
Structure
- Building Features: Entry Foyer, Formal Dining Room, Post-war
- Stories: 13
- Total Stories: 13
- Accessibility Features: Stainless Steel Appliances, Service Entrance, Refrigerator, Oven, Microwave, Dishwasher, High Ceiling
- Entry Direction: West East
Property Information
Utilities
- Cooling: Through The Wall
Estimated Monthly Payments
Monthly Total
$3,748
Monthly Fees
$1
Interest
6.00%
Down Payment
50.00%
Mortgage Calculator
Monthly Mortgage Cost
$3,747
Monthly Charges
$1
Total Monthly Payment
$3,748
Calculation based on:
Price:
$1,250,000
Charges:
$1
* Additional charges may apply
Financing Allowed:
50%
Similar Listings
Building Information
Building Name:
N/A
Property Type:
Co-op
Building Type:
N/A
Pet Policy:
N/A
Units:
N/A
Stories:
13
Built In:
1916
Sale Listings:
4
Rental Listings:
0
Land Lease:
No
Other Sale Listings in Building
Broker Reciprocity disclosure: Listing information are from various brokers who participate in IDX (Internet Data Exchange).
Last checked: Apr 28, 2024, 11:03 PM UTC
