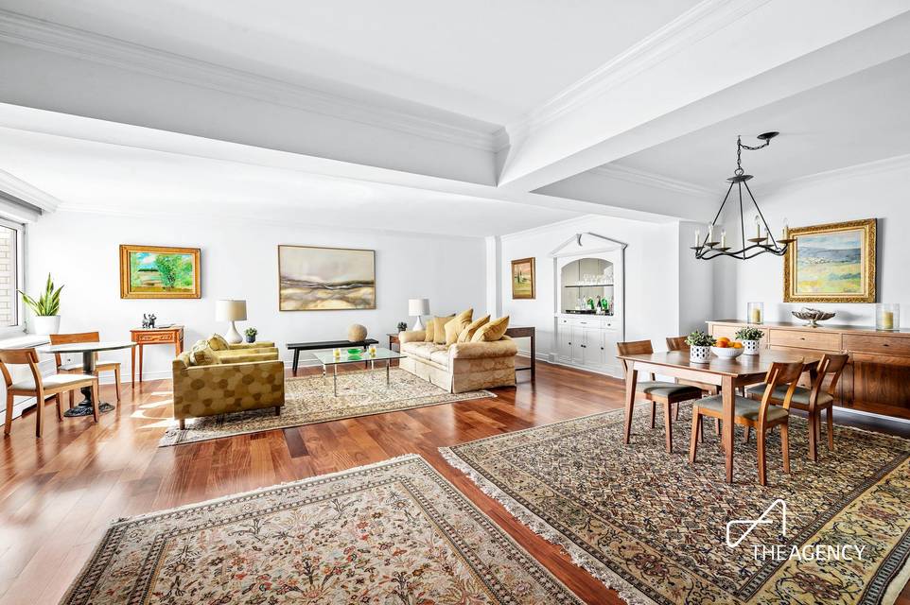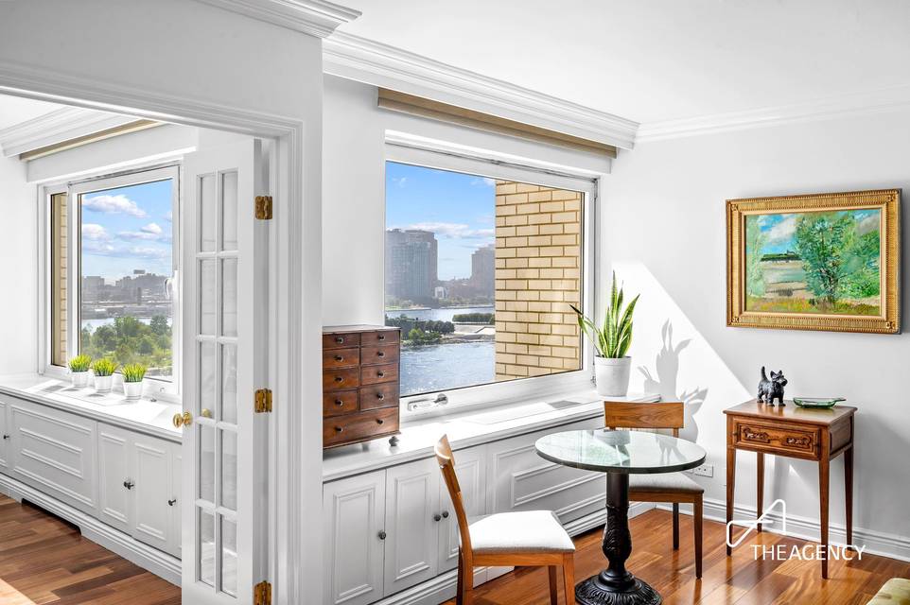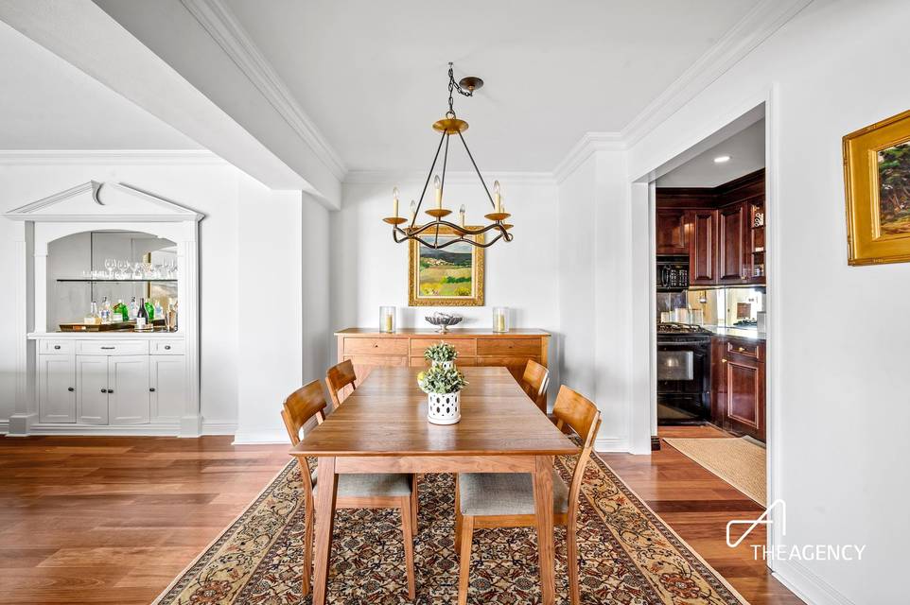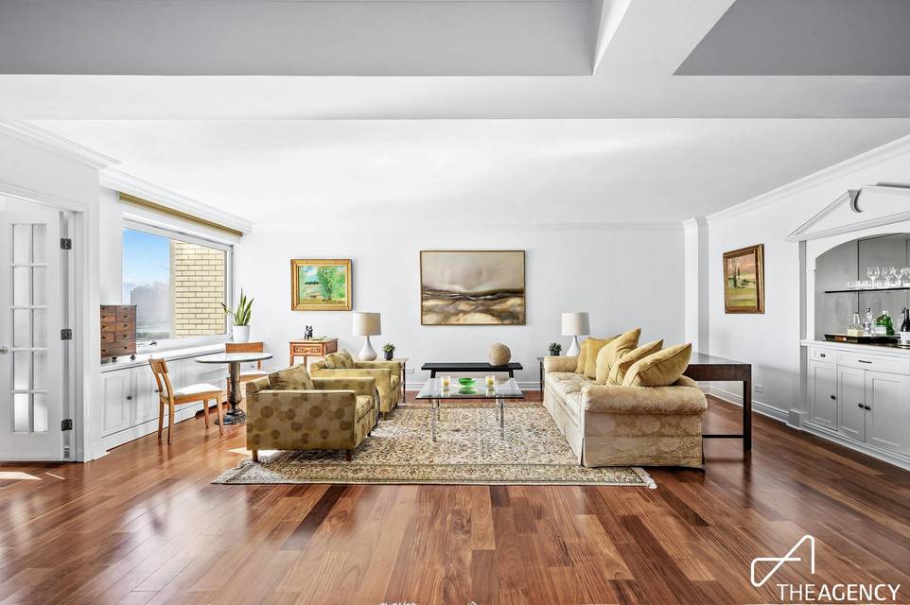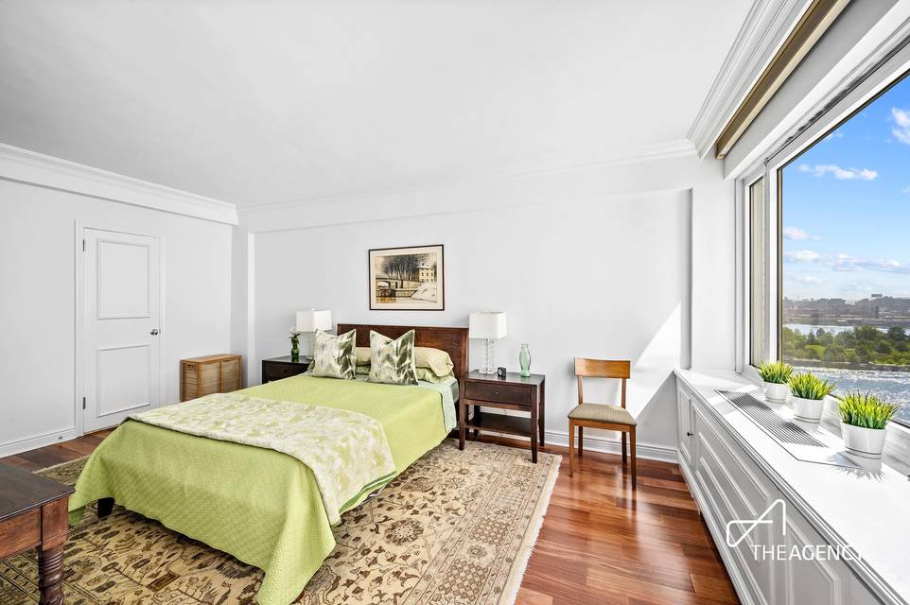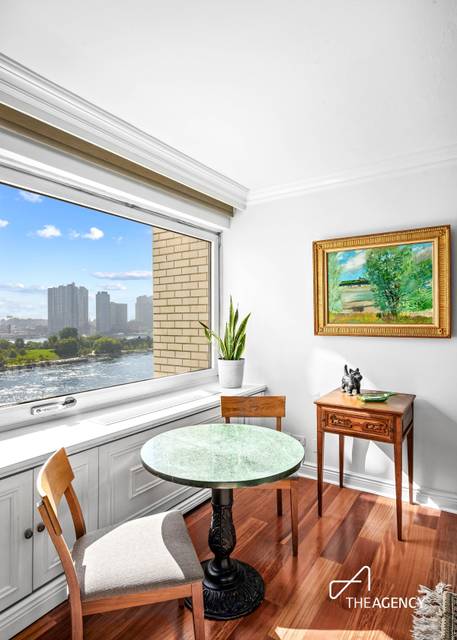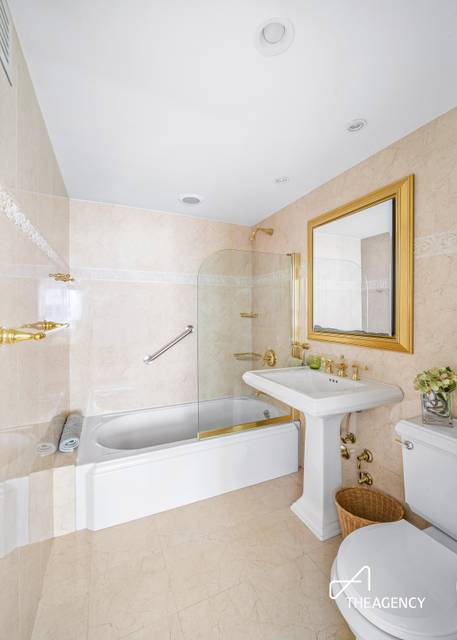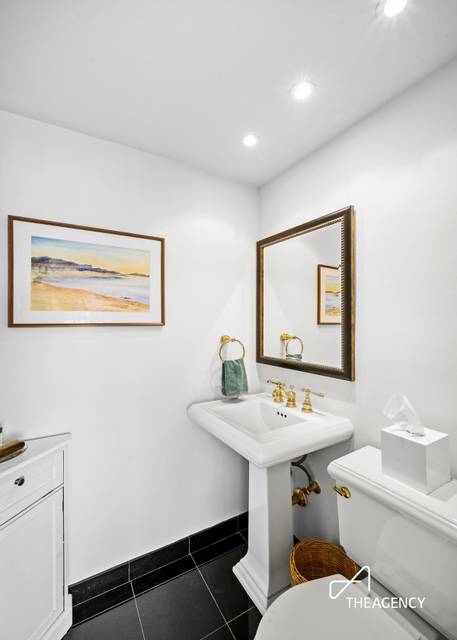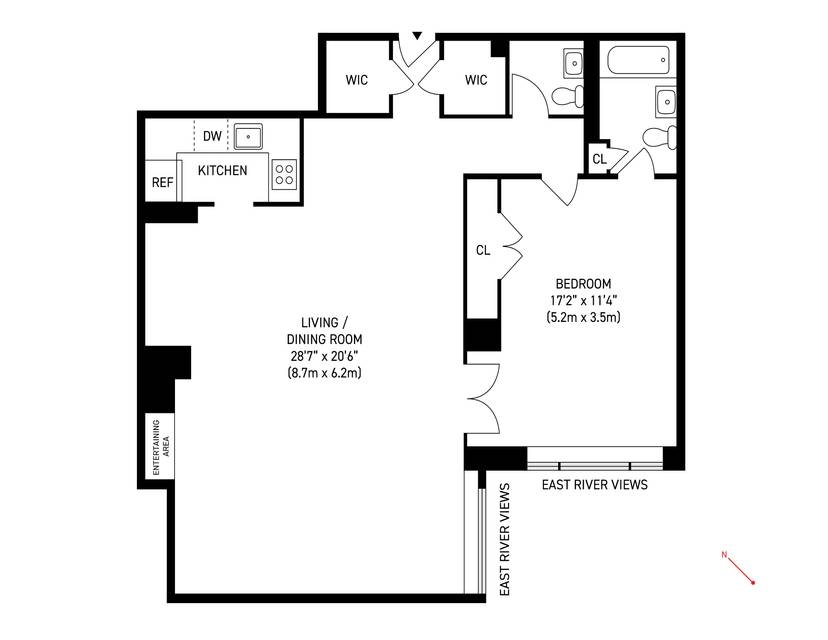

45 Sutton Place South #12-G
Sutton Place, Manhattan, NY 10022East 54th Street & East 55th Street
in contract
Sale Price
$898,000
Property Type
Co-op
Beds
1
Full Baths
1
½ Baths
1
Property Description
This home has it all! Move right in to this spectacular one bedroom, one and a half bathroom apartment, with over 1,000 sun-filled square feet overlooking the East River. Enjoy watching the river traffic through the expansive picture window in your living room while entertaining family and friends. Beautiful, wide cherry floors run throughout the apartment. There is a second oversize picture window in the bedroom, where it spans almost the entire wall. The iconic Pepsi sign is visible from both windows. There are three large custom walk-in closets providing ample storage with room for everything.
Cannon Point South is a white glove co-op, offering its residents an attentive staff, 24-hour doorman, concierge, a resident super, state of the art fitness center, laundry, garage and an attractively planted common roof deck with river and city views. Washer/dryers are permitted with board approval, no dogs. Buyer pays a 2% flip tax. Maintenance includes the cost of ALL UTILITIES.
Sutton Place South is a new destination for outdoor lovers. In addition to the wide, shaded sidewalks, the building is immediately to the north of a lovely small park, which marks the beginning of the bridge to the East River Esplanade. This section is known as the East Midtown Greenway, 53rd to 61st Streets. The northern section of the esplanade connects to Andrew Haswell Green Park at 62nd Street. Rich in outdoor space, the understated and elegant neighborhood also offers a park at the end of 57th Street.
Cannon Point South is a white glove co-op, offering its residents an attentive staff, 24-hour doorman, concierge, a resident super, state of the art fitness center, laundry, garage and an attractively planted common roof deck with river and city views. Washer/dryers are permitted with board approval, no dogs. Buyer pays a 2% flip tax. Maintenance includes the cost of ALL UTILITIES.
Sutton Place South is a new destination for outdoor lovers. In addition to the wide, shaded sidewalks, the building is immediately to the north of a lovely small park, which marks the beginning of the bridge to the East River Esplanade. This section is known as the East Midtown Greenway, 53rd to 61st Streets. The northern section of the esplanade connects to Andrew Haswell Green Park at 62nd Street. Rich in outdoor space, the understated and elegant neighborhood also offers a park at the end of 57th Street.
Agent Information



Property Specifics
Property Type:
Co-op
Monthly Maintenance Fees:
$2,025
Estimated Sq. Foot:
1,100
Lot Size:
N/A
Price per Sq. Foot:
$816
Min. Down Payment:
$449,000
Building Units:
278
Building Stories:
N/A
Pet Policy:
N/A
MLS ID:
2063795
Source Status:
Contract Signed
Also Listed By:
olr-nonrebny: 2063795, REBNY: OLRS-2063795, REBNY: OLRS-2063795
Building Amenities
Gallery
Powder Room
Laundry In Building
Gym
Additional Storage
Elevator
Roof Deck
Doorman
Parking
Green Building
Powder Room
Public Outdoor Space
Gallery
Full Service
High-Rise
High Rise
Building Roof Deck
Greenbuilding
Unit Amenities
Separate Dining Area
Solid Wood Doors
Paneled Doors
French Doors
Wood Floors
Walk In Closet
Storage
Custom Closet
Abundant Closets
Wall Scones
Recessed Lighting
Custom Lighting
Refrigerator
Oven
Open Kitchen
Dishwasher
High Ceiling
Beamed Ceilings
Moldings
Cherry Floors
Free Standing
Views & Exposures
City ViewsOpen ViewsEast River Views
Southern Exposure
Eastern Exposure
Location & Transportation
Other Property Information
Summary
General Information
- Year Built: 1959
Interior and Exterior Features
Interior Features
- Interior Features: Separate Dining Area, Solid Wood Doors, Paneled Doors, French Doors, Cherry Floors, Wood Floors, Walk In Closet, Storage, Custom Closet, Abundant Closets, Wall Scones, Recessed Lighting, Custom Lighting
- Living Area: 1,100 sq. ft.; source: Estimated
- Total Bedrooms: 1
- Full Bathrooms: 1
- Half Bathrooms: 1
Exterior Features
- View: City Views, Open Views, East River Views
Structure
- Building Features: Gallery, Powder Room, Post-war
- Stories: 21
- Total Stories: 21
- Accessibility Features: Refrigerator, Oven, Open Kitchen, Dishwasher, High Ceiling, Beamed Ceilings, Moldings
- Entry Direction: South East
Property Information
Utilities
- Cooling: Free Standing
Estimated Monthly Payments
Monthly Total
$4,717
Monthly Fees
$2,025
Interest
6.00%
Down Payment
50.00%
Mortgage Calculator
Monthly Mortgage Cost
$2,692
Monthly Charges
$2,025
Total Monthly Payment
$4,717
Calculation based on:
Price:
$898,000
Charges:
$2,025
* Additional charges may apply
Financing Allowed:
50%
Similar Listings
Building Information
Building Name:
CANNON POINT SOUTH,
Property Type:
Co-op
Building Type:
N/A
Pet Policy:
Pets Allowed
Units:
278
Stories:
N/A
Built In:
1958
Sale Listings:
14
Rental Listings:
0
Land Lease:
No
Other Sale Listings in Building
Broker Reciprocity disclosure: Listing information are from various brokers who participate in IDX (Internet Data Exchange).
Last checked: Apr 28, 2024, 1:33 PM UTC
