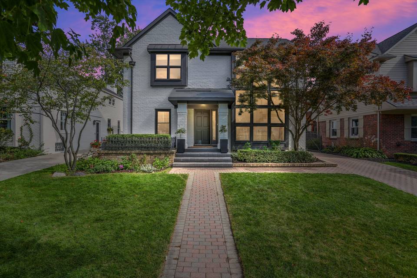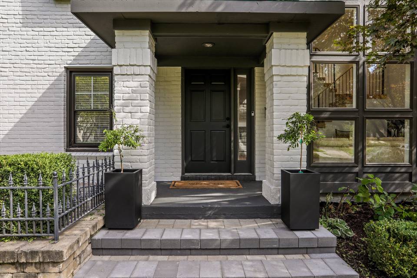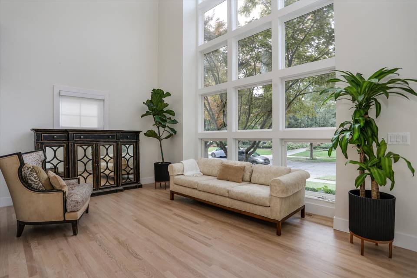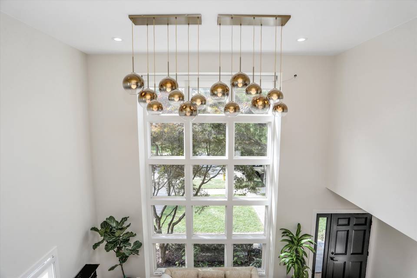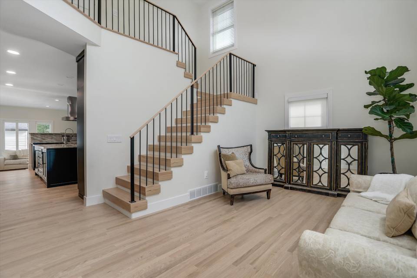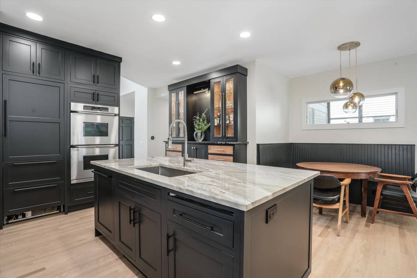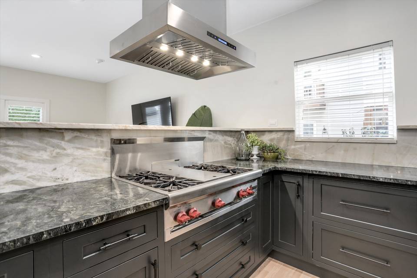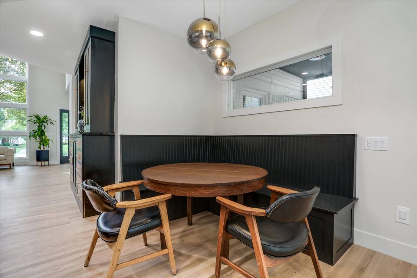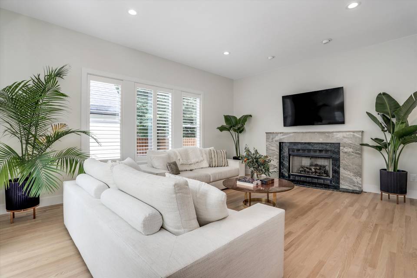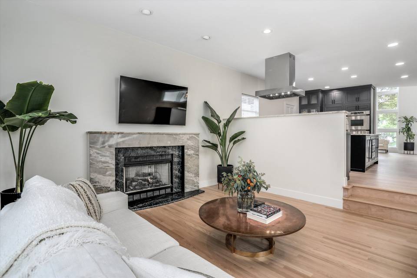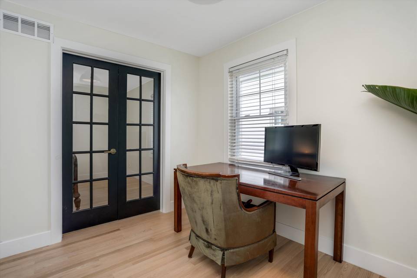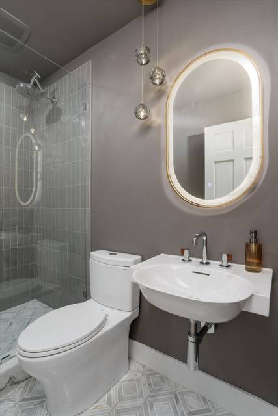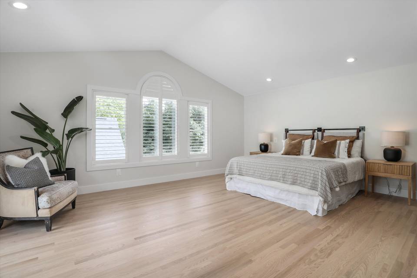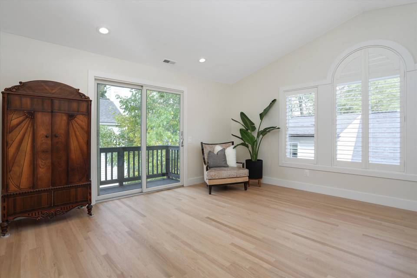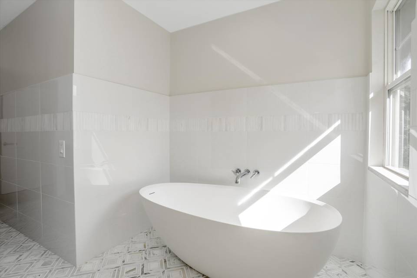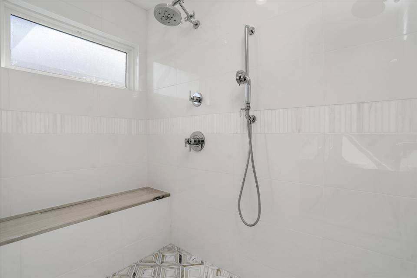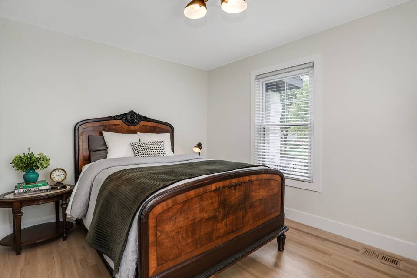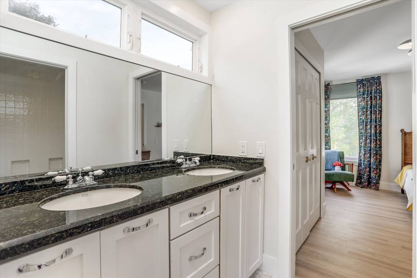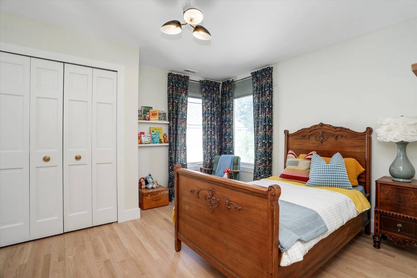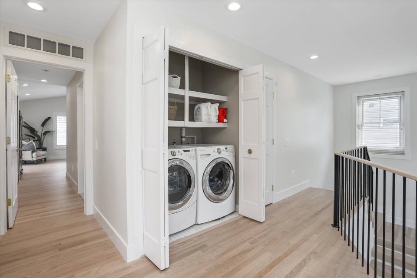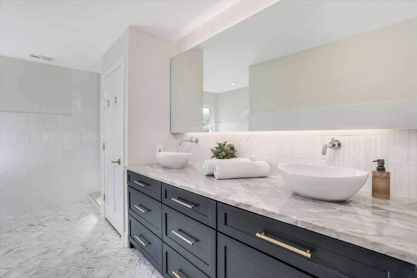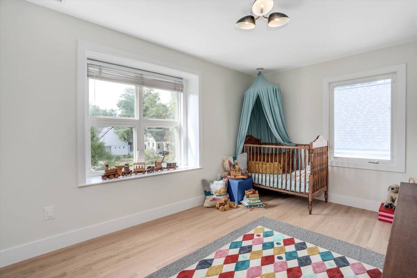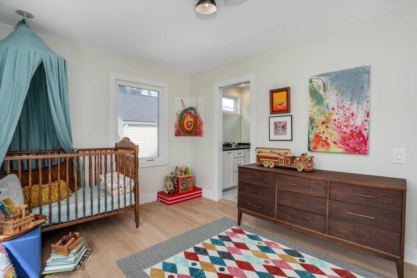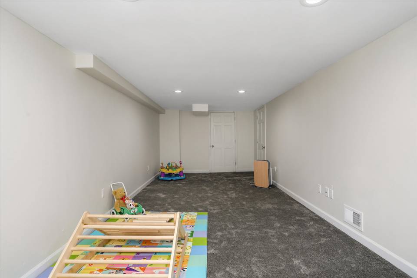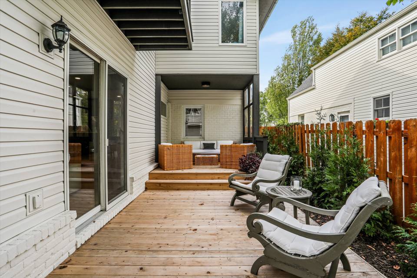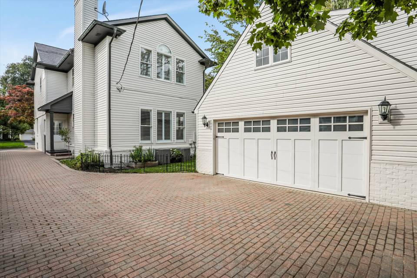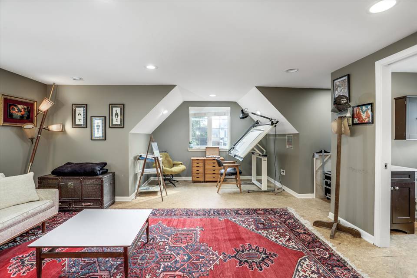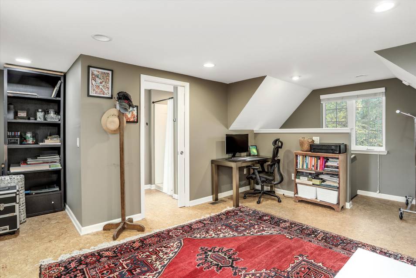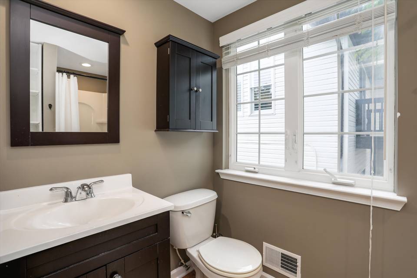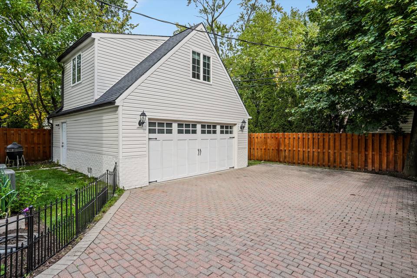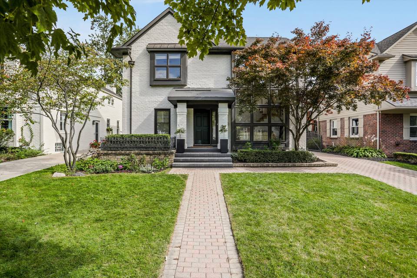

1751 S Bates Street
Birmingham, MI 48009
sold
Last Listed Price
$1,050,000
Property Type
Single-Family
Beds
5
Full Baths
4
½ Baths
1
Property Description
Chic 2023 renovation to almost every part of this home! New hardwood floors throughout. Two-story living room boasts floor-to-ceiling windows, dramatic fixtures, and a modern staircase. Beautiful epicurean kitchen includes quartzite counters, stainless appliances, and a beverage fridge. Dining area with built-in banquette. Family room with gas fireplace and modern surround. New large deck. 1st floor includes a bedroom, office, and remodeled bath. Primary suite with vaulted ceiling, walk-in closets, and private balcony. Luxurious primary bath with soaking tub, and multi-head spa shower. Two additional bedrooms with updated dual baths. Upper-level laundry. Partially finished lower level with half bath and ample storage. Fabulous finished bonus space (approx. 450 sq. ft.) – a perfect space for visitors, home office, or studio- has full bath, eco-friendly cork floors, and separate HVAC and located over desirable 2-car garage. Fenced yard, gated paver drive. Water filtration system throughout. Sewer line 2015. Visual Comfort lighting. HVAC in the main house: #1: 2023, #2: 2019. Copper gutters. Close to downtown Birmingham and Pierce School!
Agent Information

Property Specifics
Property Type:
Single-Family
Estimated Sq. Foot:
2,895
Lot Size:
6,000 sq. ft.
Price per Sq. Foot:
$363
Building Stories:
2
MLS ID:
a0U4U00000EVVBJUA5
Amenities
Central
Natural Gas
Air Conditioning
Parking
Fireplace
Parking Oversized
Parking Garage Is Detached
Fireplace Family Room
Professional Grade Kitchen
Location & Transportation
Other Property Information
Summary
General Information
- Year Built: 1943
- Architectural Style: Colonial
Parking
- Total Parking Spaces: 2
- Parking Features: Parking Garage - 2 Car, Parking Garage Is Detached, Parking Oversized
Interior and Exterior Features
Interior Features
- Interior Features: Professional grade kitchen
- Living Area: 2,895 sq. ft.
- Total Bedrooms: 5
- Full Bathrooms: 4
- Half Bathrooms: 1
- Fireplace: Fireplace Family Room
- Total Fireplaces: 1
Structure
- Building Features: Totally Renovated 2023, Modern staircase, Stunning Primary bathroom, Bonus space w/ full bath
- Stories: 2
Property Information
Lot Information
- Lot Size: 6,000 sq. ft.
- Lot Dimensions: 50 x 120
Utilities
- Cooling: Air Conditioning, Central
- Heating: Central, Natural Gas
Estimated Monthly Payments
Monthly Total
$5,036
Monthly Taxes
N/A
Interest
6.00%
Down Payment
20.00%
Mortgage Calculator
Monthly Mortgage Cost
$5,036
Monthly Charges
$0
Total Monthly Payment
$5,036
Calculation based on:
Price:
$1,050,000
Charges:
$0
* Additional charges may apply
Similar Listings
All information is deemed reliable but not guaranteed. Copyright 2024 The Agency. All rights reserved.
Last checked: Apr 27, 2024, 4:04 PM UTC
