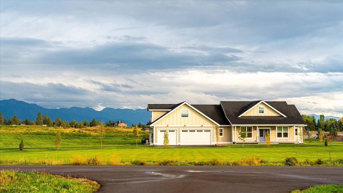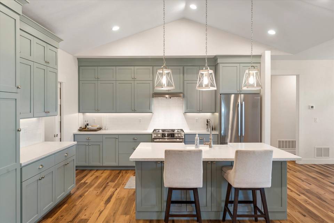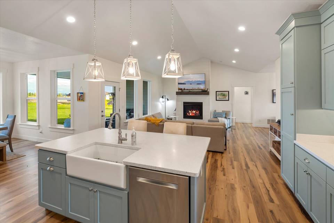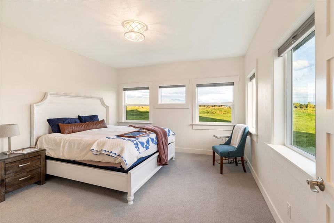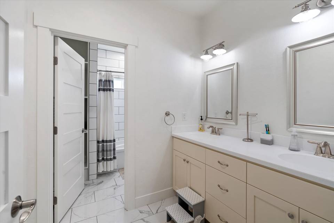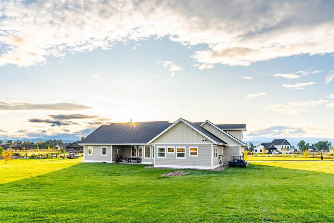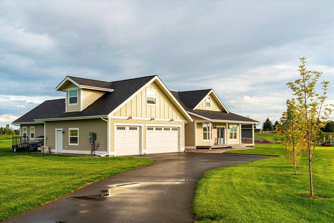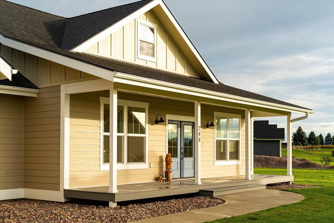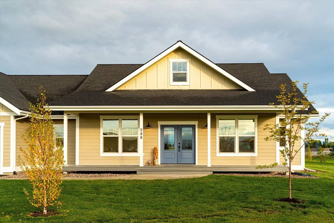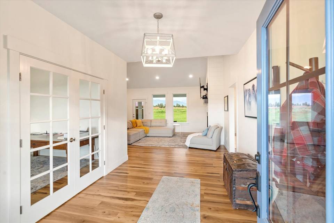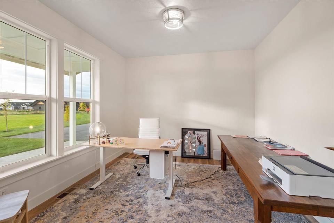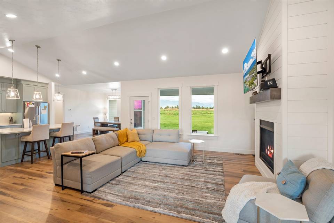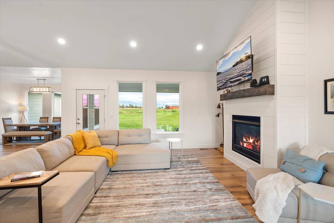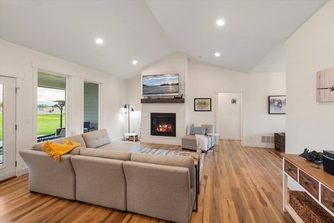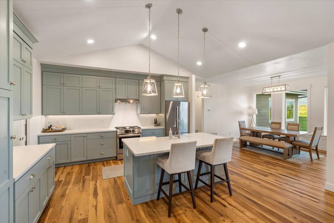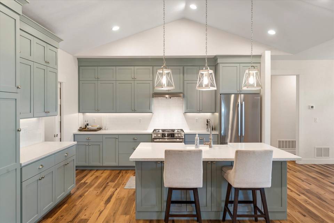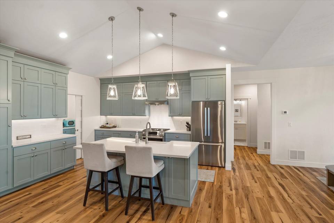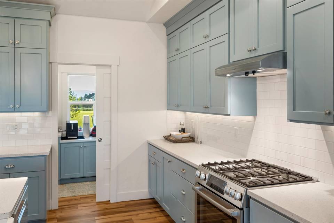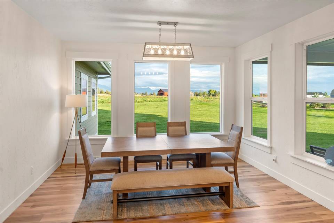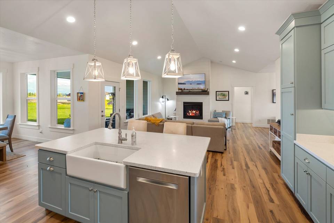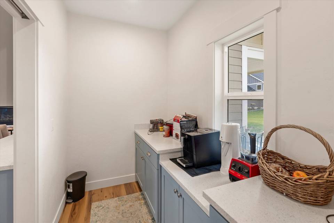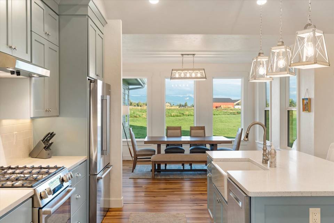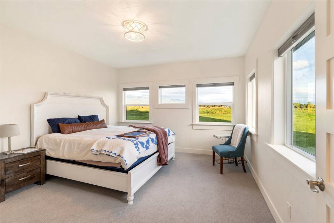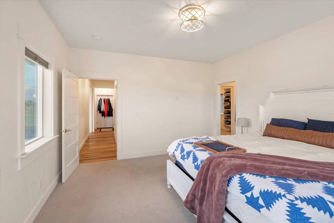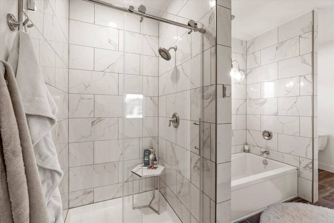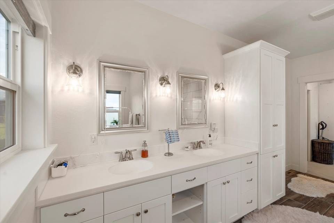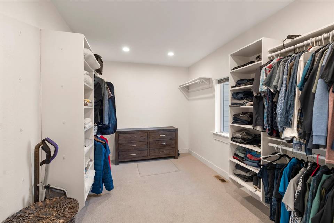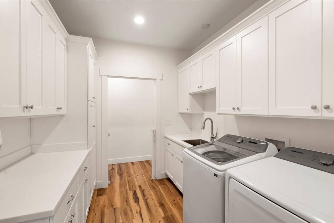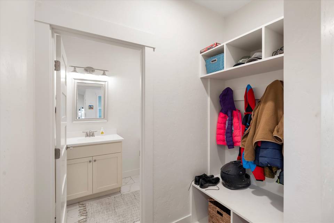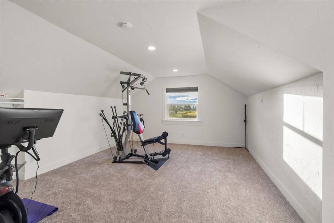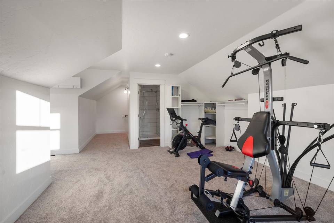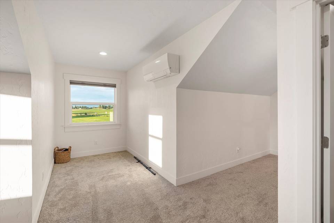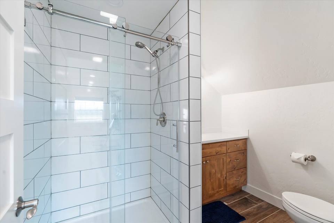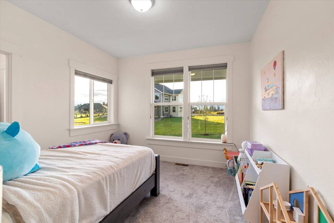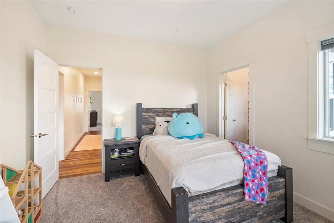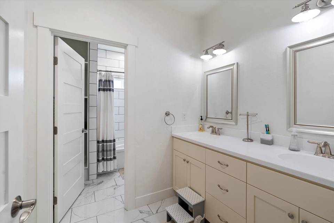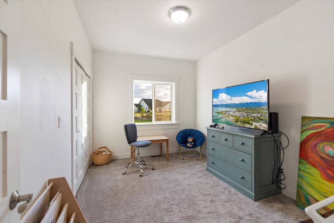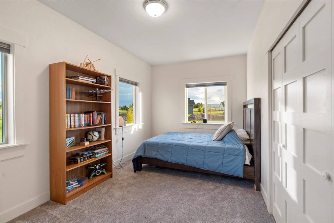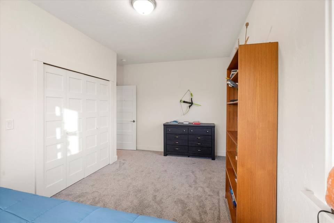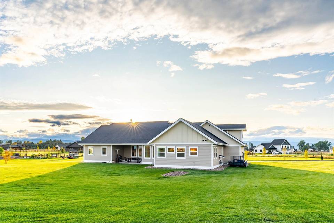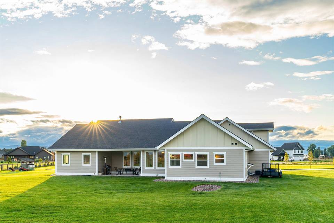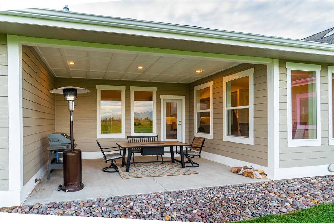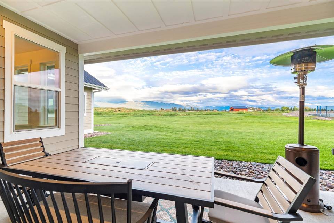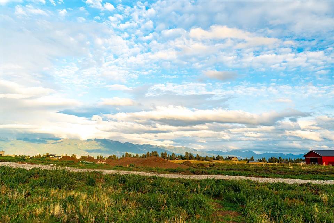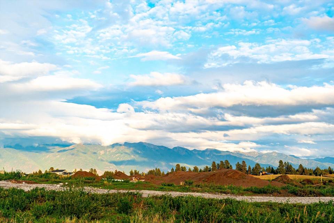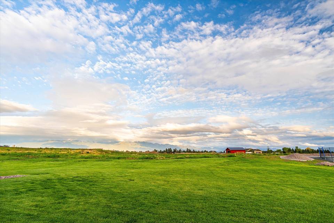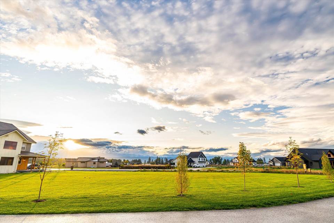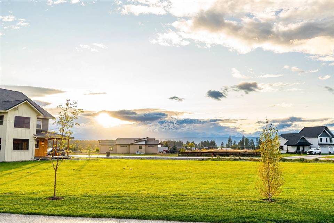

248 Mannington Street
Kalispell, MT 59901
in contract
Sale Price
$1,275,000
Property Type
Single-Family
Beds
5
Full Baths
3
½ Baths
1
Property Description
Beautifully designed 5 bed 4 bath Whitefish River Trails custom 3176 sq/ft home built in 2021 all on 1.37 acres Featuring an open concept living area with a modern kitchen, butler’s pantry and spacious office. Relax in the primary bedroom with large bathroom and huge closet. You will ample space for all of your toys in the oversized 3 car garage.
Located conveniently halfway between Whitefish and Kalispell, come soak in the commanding views and privacy. Co-listing agent related to seller. Call Hollie Hallwyler 406.314.2508 or your real estate professional. Square footage pulled from previous listing. Waiting on the builder to give exact numbers.
Located conveniently halfway between Whitefish and Kalispell, come soak in the commanding views and privacy. Co-listing agent related to seller. Call Hollie Hallwyler 406.314.2508 or your real estate professional. Square footage pulled from previous listing. Waiting on the builder to give exact numbers.
Agent Information
Property Specifics
Property Type:
Single-Family
Monthly Common Charges:
$33
Yearly Taxes:
$4,813
Estimated Sq. Foot:
3,161
Lot Size:
1.37 ac.
Price per Sq. Foot:
$403
Building Stories:
N/A
MLS ID:
30020757
Source Status:
Active Under Contract
Also Listed By:
connectagency: a0U4U00000EVZYwUAP
Amenities
Electric
Forced Air
Gas
Hot Water
Stove
Central Air
Dryer
Dishwasher
Disposal
Microwave
Refrigerator
Water Softener
Washer
Parking
Attached Garage
Views & Exposures
Mountain(s)
Location & Transportation
Other Property Information
Summary
General Information
- Year Built: 2021
- Year Built Source: Public Records
- Architectural Style: Ranch
Parking
- Total Parking Spaces: 2
- Garage: Yes
- Attached Garage: Yes
- Garage Spaces: 2
HOA
- Association: Yes
- Association Name: Whitefish River Trails
- Association Fee: $400.00; Annually
- Association Fee Includes: Road Maintenance
Interior and Exterior Features
Interior Features
- Living Area: 3,161 sq. ft.; source: See Remarks
- Total Bedrooms: 5
- Total Bathrooms: 4
- Full Bathrooms: 3
- Half Bathrooms: 1
- Appliances: Dryer, Dishwasher, Disposal, Microwave, Refrigerator, Water Softener, Washer
Exterior Features
- View: Mountain(s)
Structure
- Foundation Details: Poured
- Basement: None
Property Information
Lot Information
- Zoning: Residential; /
- Lot Features: Back Yard, Front Yard, Level
- Lot Size: 1.37 ac.; source: Public Records
- Road Frontage Type: Private Road
Utilities
- Utilities: Cable Available, Electricity Connected, Natural Gas Connected, High Speed Internet Available, Underground Utilities
- Cooling: Central Air
- Heating: Electric, Forced Air, Gas, Hot Water, Stove
- Water Source: Shared Well
- Sewer: Private Sewer, Septic Tank
Community
- Association Amenities: None
Estimated Monthly Payments
Monthly Total
$6,550
Monthly Charges
$33
Monthly Taxes
$401
Interest
6.00%
Down Payment
20.00%
Mortgage Calculator
Monthly Mortgage Cost
$6,115
Monthly Charges
$434
Total Monthly Payment
$6,550
Calculation based on:
Price:
$1,275,000
Charges:
$434
* Additional charges may apply
Similar Listings

Based on information from the Montana Regional MLS. All data, including all measurements and calculations of area, is obtained from various sources and has not been, and will not be, verified by broker or MLS. All information should be independently reviewed and verified for accuracy. Properties may or may not be listed by the office/agent presenting the information. Copyright 2024 Montana Regional MLS. All rights reserved.
Last checked: May 7, 2024, 8:36 AM UTC
