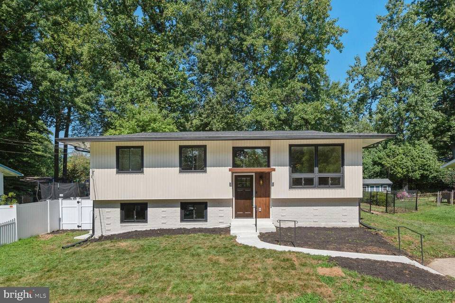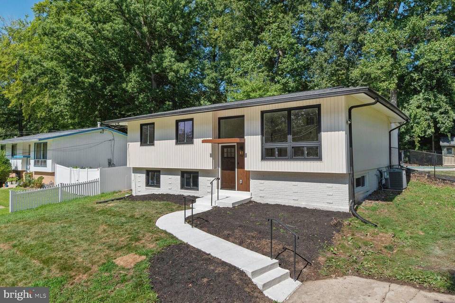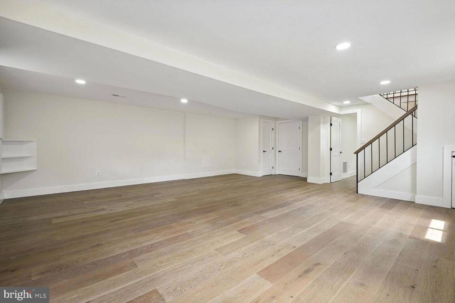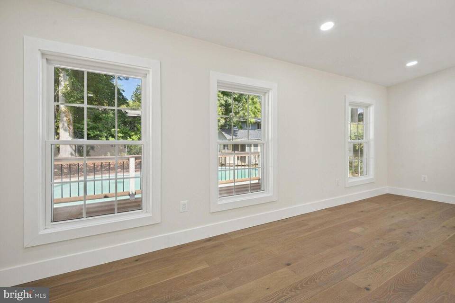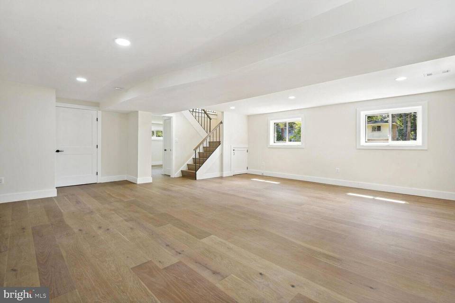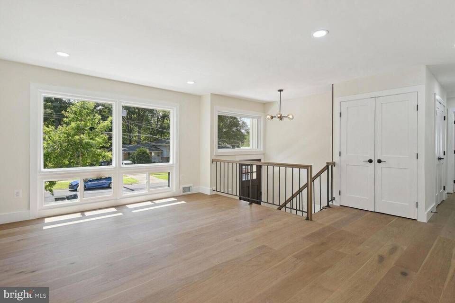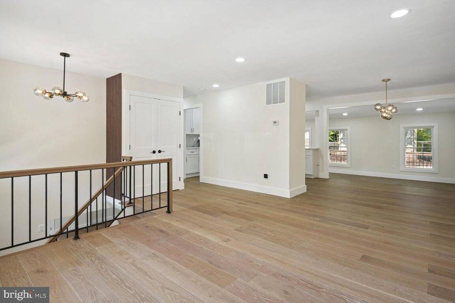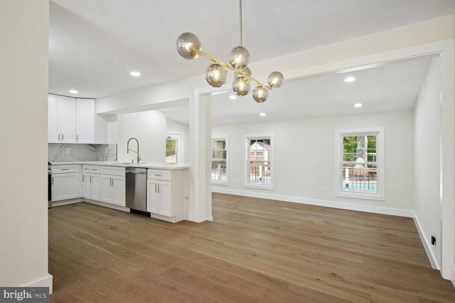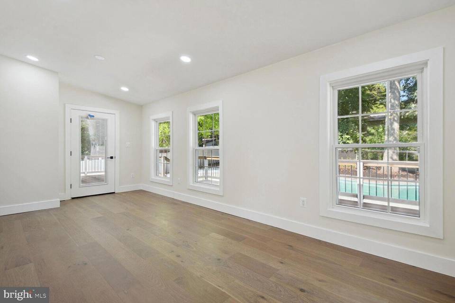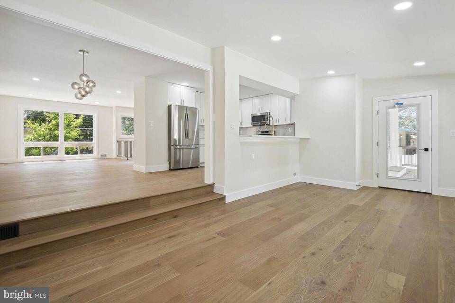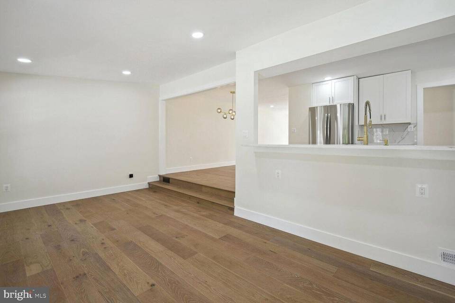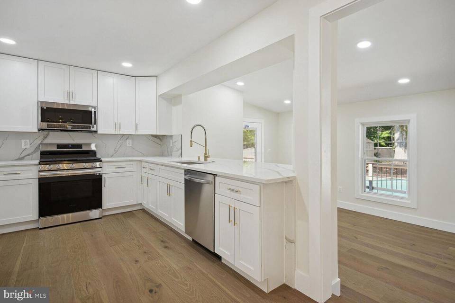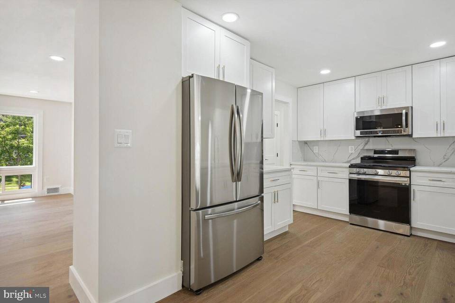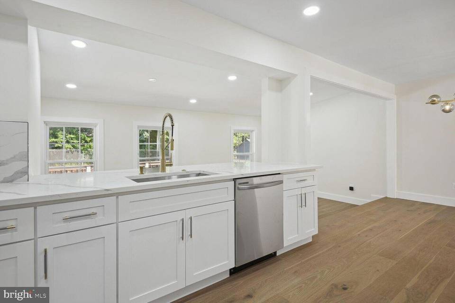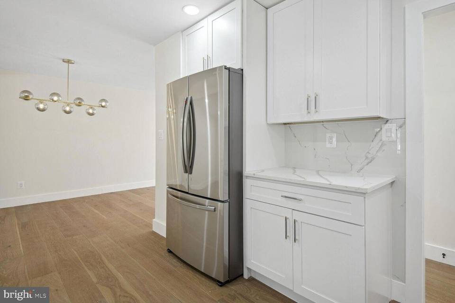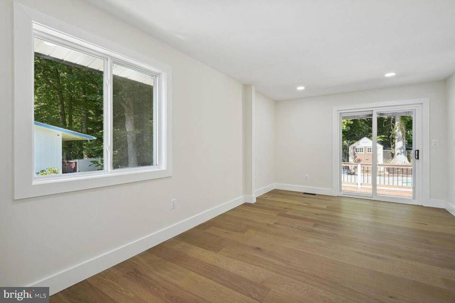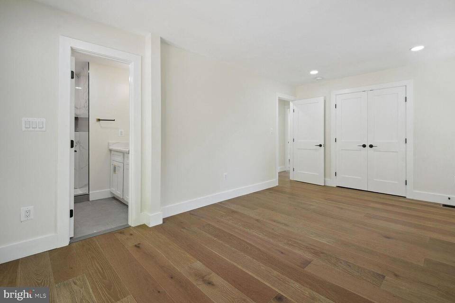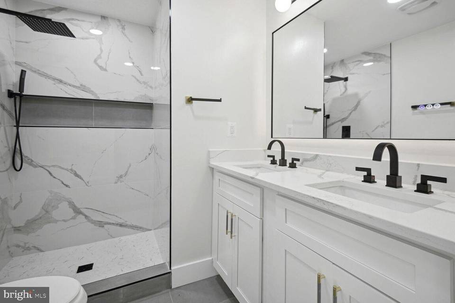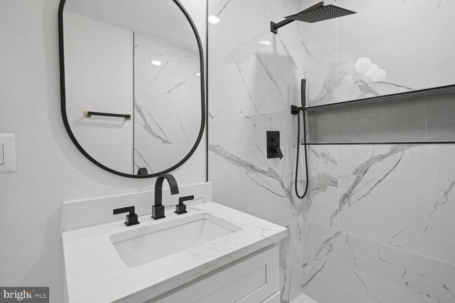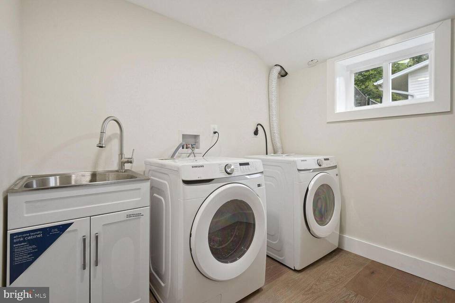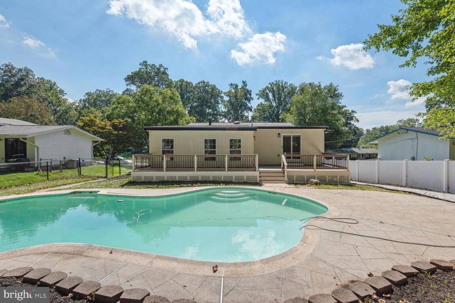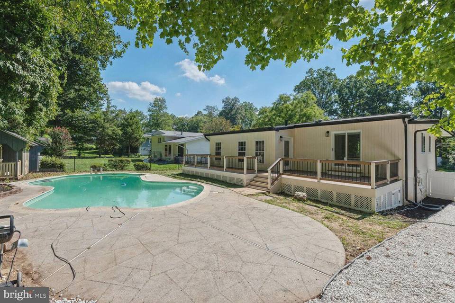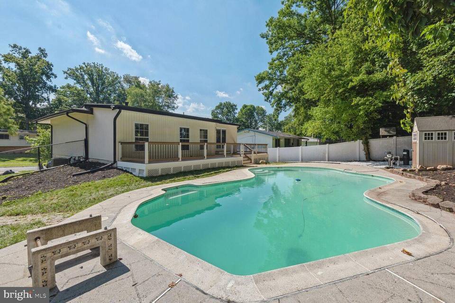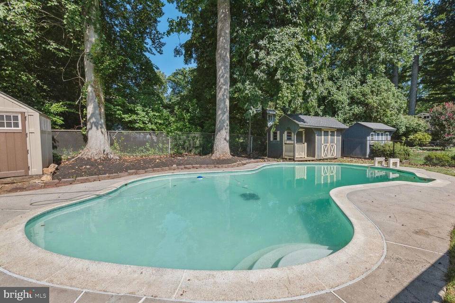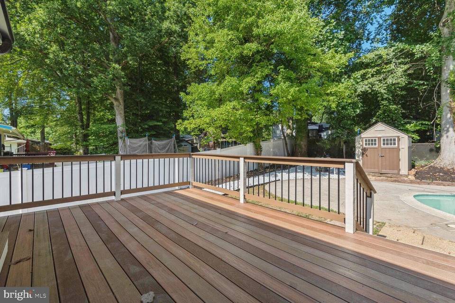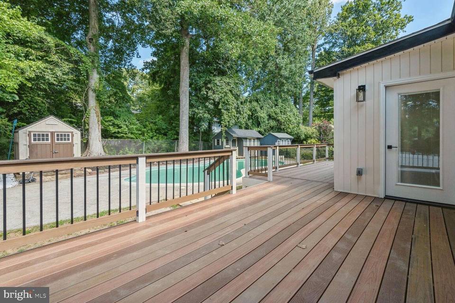

13900 Congress Drive
Bel Pre Woods, Rockville, MD 20853
in contract
Sale Price
$699,000
Property Type
Single-Family
Beds
4
Baths
3
Property Description
This awe-inspiring home is a MUST-SEE. Sitting on more than 9000sqft find this exquisite high-end contemporary beautifully renovated home boasting four bedrooms, 3 full bathrooms, a fully-finished walk-out basement with a beautiful pool. Enter the front door and feel yourself drawn into this home’s enchantment. Exquisite taste radiates throughout, exuding quality and attention to fine architectural detail. The flowing layout of the main level contributes to the utmost practical living with soaring ceilings and immaculate hardwood floors enhanced by bright windows and abundant lighting. Substantial living and dining spaces are ideal for entertaining guests or more intimate living. The fully-equipped kitchen is perfect for preparing gourmet meals with its gleaming quartz countertops, premium cabinets, an island, stainless steel-appliances, and ample storage for all your culinary endeavors. The floorplan transitions seamlessly from one space to the next with high-end finishes throughout and includes a resplendent family room, dining room, sun room, and a main level master en suite perfect for hybrid or work-from-home professionals. Ascend to the lower level to find one generous bedroom which is served by one beautifully appointed bathroom. You get to fully control the temperature inside this home using newly installed hvac. New roof and new water heater as well!! New composite deck boosts the look of this house throughout the back. Set in a serene and welcoming neighborhood and beautifully maintained properties, this home offers the finest in contemporary conveniences with splendor, comfort, and room to spread out. Move right in and love your lifestyle!
Agent Information
Outside Listing Agent
Property Specifics
Property Type:
Single-Family
Estimated Sq. Foot:
2,340
Lot Size:
9,000 sq. ft.
Price per Sq. Foot:
$299
Building Stories:
2
MLS ID:
a0U4U00000EVVFLUA5
Source Status:
Pending
Amenities
Forced Air
Natural Gas
Central
Electric
Pool Private
Location & Transportation
Other Property Information
Summary
General Information
- Year Built: 1964
- Architectural Style: Mid-Century
Interior and Exterior Features
Interior Features
- Living Area: 2,340 sq. ft.
- Total Bedrooms: 4
- Full Bathrooms: 3
Pool/Spa
- Pool Features: Pool Private
Structure
- Stories: 2
Property Information
Lot Information
- Lot Size: 9,000 sq. ft.
Utilities
- Cooling: Central, Electric
- Heating: Forced Air, Natural Gas
Estimated Monthly Payments
Monthly Total
$3,353
Monthly Taxes
N/A
Interest
6.00%
Down Payment
20.00%
Mortgage Calculator
Monthly Mortgage Cost
$3,353
Monthly Charges
$0
Total Monthly Payment
$3,353
Calculation based on:
Price:
$699,000
Charges:
$0
* Additional charges may apply
Similar Listings
All information is deemed reliable but not guaranteed. Copyright 2024 The Agency. All rights reserved.
Last checked: May 5, 2024, 8:53 PM UTC
