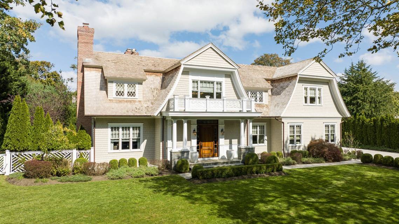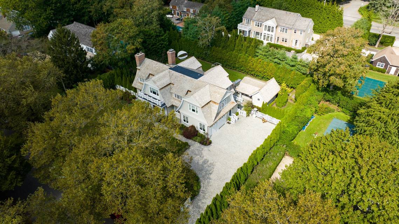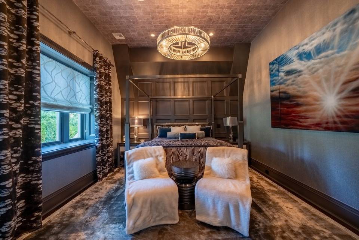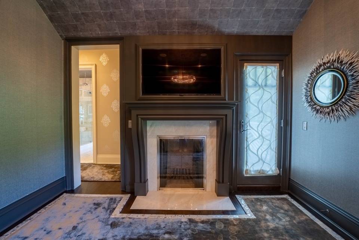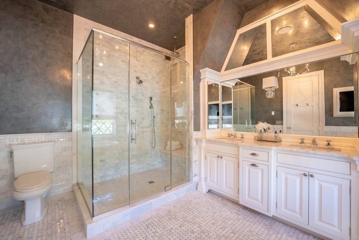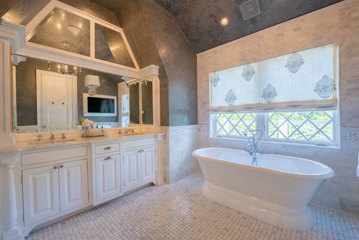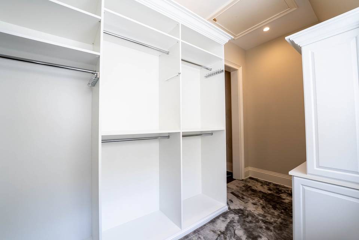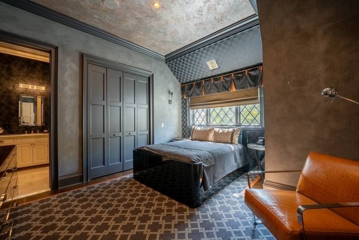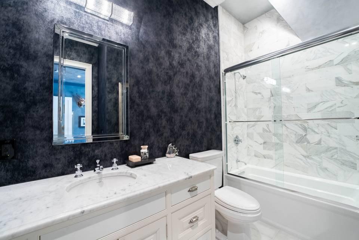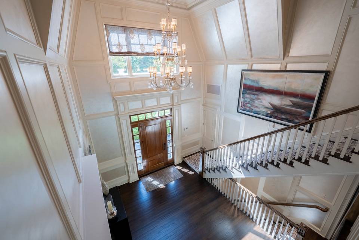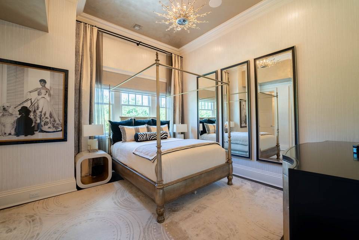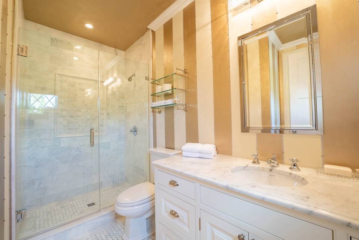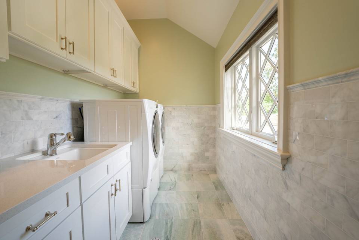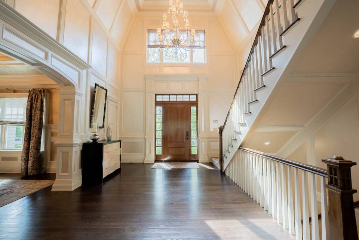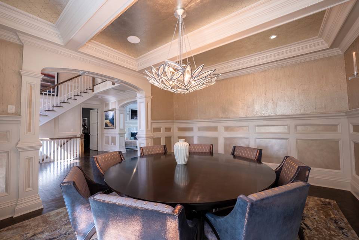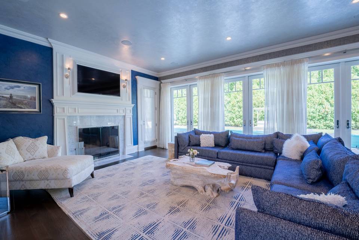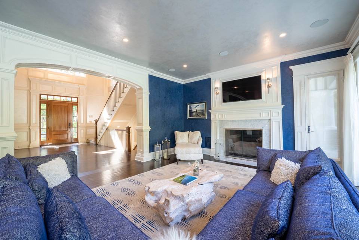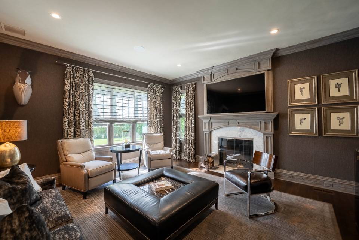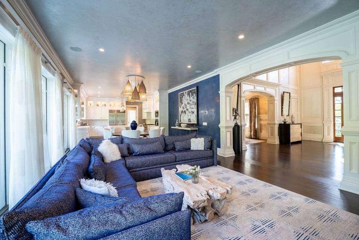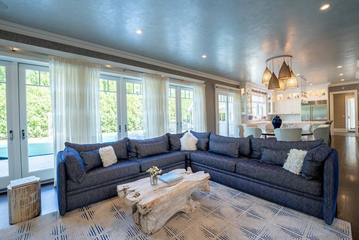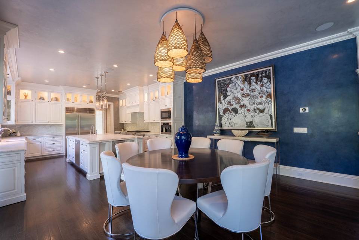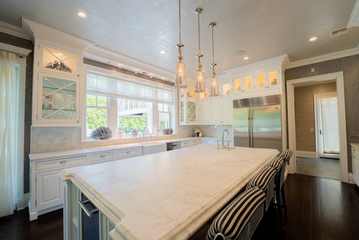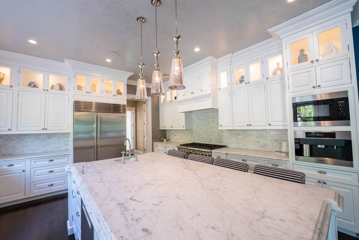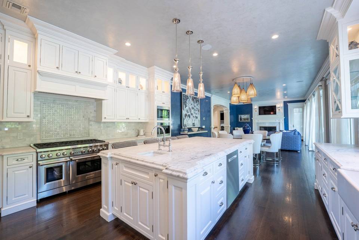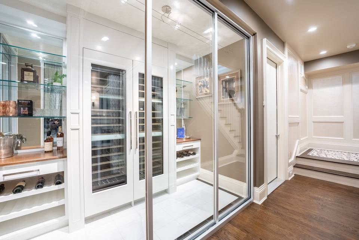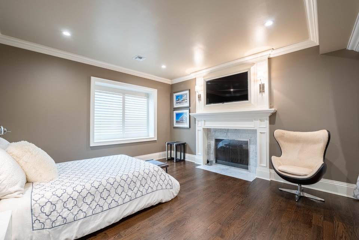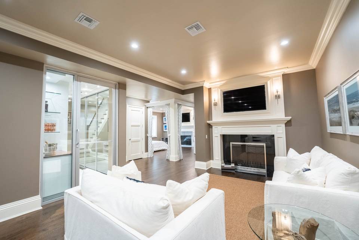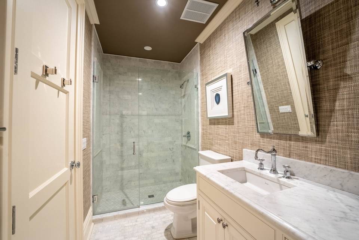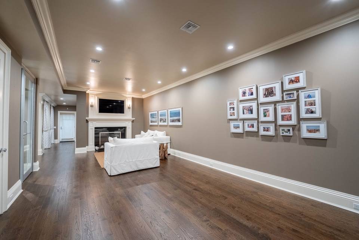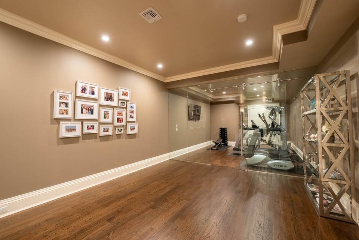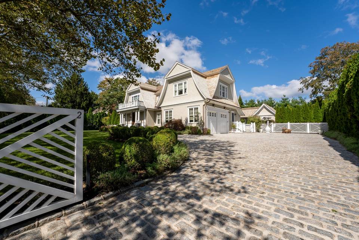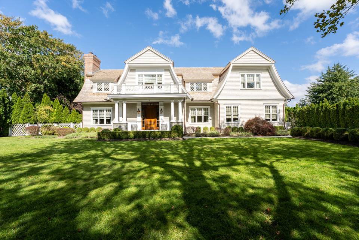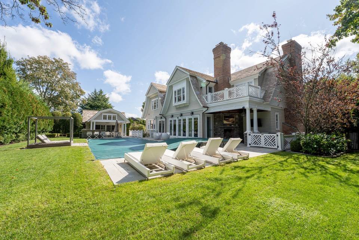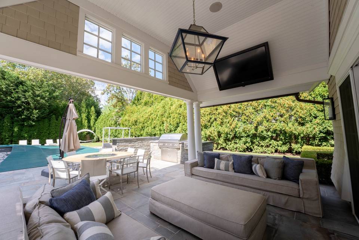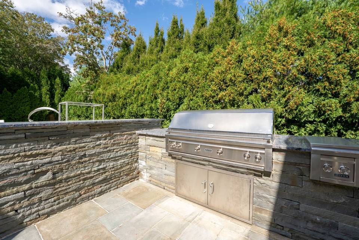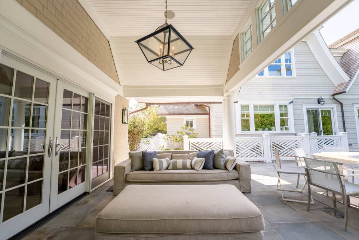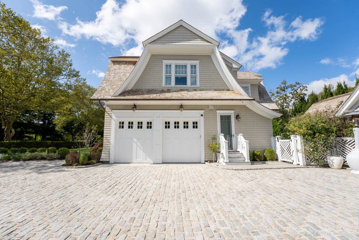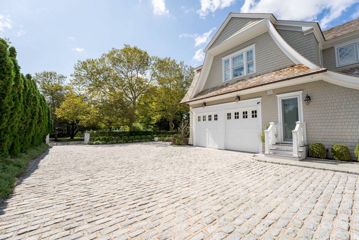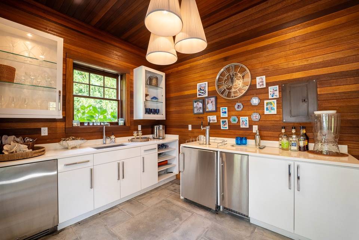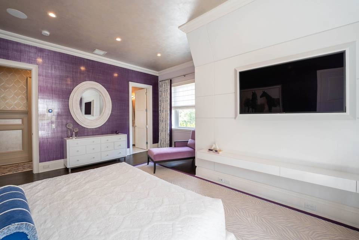

23 Heady Creek Lane
Southampton, NY 11968Lee Avenue
Sale Price
$7,750,000
Property Type
Single-Family
Beds
6
Baths
8
Property Description
Nestled behind a private cobblestone driveway, discover the Village of Southampton luxury living in this magnificent 6-bedroom, 8-bathroom estate. Set upon a sprawling half-acre, this residence seamlessly blends indoor and outdoor spaces, offering a lifestyle of unparalleled opulence. Step through the grand entrance, where polished wood floors create an aura of timeless elegance. An open floor plan invites you to explore, with the great room effortlessly transitioning into a chef's dream kitchen. Adorned with a substantial marble center island and equipped with state-of-the-art appliances, this culinary haven is a masterpiece in itself. Floor-to-ceiling glass doors beckon you to the expansive covered outdoor area. Here, a bluestone patio awaits, complete with a welcoming fireplace, and a top-of-the-line barbecue island station. The focal point of the meticulously landscaped grounds is a heated gunite pool accompanied by a tranquil waterfall spa. A fully-equipped pool house offers seamless service for your guests, ensuring every occasion is one to remember. Venture downstairs to the lower level, where you'll discover two distinct entertaining spaces, both adorned with cozy fireplaces. A luxuriously appointed bedroom and full bath provide comfort and privacy for overnight guests. Enthusiasts of fine wine will delight in the walk-in wine cellar, while a well-appointed gym caters to those seeking an active lifestyle. Your peace of mind is further secured by a full house generator, a Sonos sound system, and comprehensive video surveillance. This Southampton Village masterpiece represents the pinnacle of luxury living, offering a blend of sophistication, comfort, and convenience that few homes can match. Embrace a lifestyle of unparalleled privilege in this exquisite residence. This property offers private access to the renowned Coopers Beach, ensuring you can savor the Southampton shoreline in style. The pool is fully operational and beautiful, closed due to the season. Pictures are available.
Agent Information

Property Specifics
Property Type:
Single-Family
Yearly Taxes:
$21,390
Estimated Sq. Foot:
6,000
Lot Size:
0.49 ac.
Price per Sq. Foot:
$1,292
Building Stories:
N/A
MLS ID:
3509049
Source Status:
Active
Also Listed By:
connectagency: a0U4U00000EVWYfUAP
Amenities
Heating Electric
Heating Geothermal
Cooling Central Air
Parking Private
Parking Attached
Parking 2 Car Attached
Parking Driveway
Parking Common
Basement Finished
Basement Full
Double Pane Windows
Hardwood
Security System
Fire Splinkler System
Alarm System
Central Vacuum
Chandelier(S)
Convection Oven
Curtains/Drapes
Dishwasher
Dryer
Flat Screen Tv Bracket
Front Gate
Gas Grill
Generator
Hot Tub
Light Fixtures
Microwave
Pool Equipt/Cover
Refrigerator
Second Freezer
Second Stove
Shades/Blinds
Speakers Indoor
Speakers Outdoor
Video Cameras
Washer
Whirlpool Tub
Whole House Ent. Syst
Pool In Ground
Oven
Energy Star Qualified Dishwasher
Energy Star Qualified Dryer
Energy Star Qualified Refrigerator
Energy Star Qualified Stove
Energy Star Qualified Washer
Patio
Basement
Parking
Attached Garage
Fireplace
Views & Exposures
Eastern Exposure
Location & Transportation
Other Property Information
Summary
General Information
- Year Built: 2014
- Architectural Style: Colonial
School
- Elementary School District: Southampton
- Middle or Junior School: Southampton Intermediate School
- Middle or Junior School District: Southampton
- High School: Southampton High School
- High School District: Southampton
Parking
- Total Parking Spaces: 2
- Parking Features: Parking Private, Parking Attached, Parking 2 Car Attached, Parking Driveway, Parking Common
- Garage: Yes
- Attached Garage: Yes
- Garage Spaces: 2
Interior and Exterior Features
Interior Features
- Living Area: 6,000 sq. ft.; source: Estimated
- Total Bedrooms: 6
- Total Bathrooms: 8
- Full Bathrooms: 8
- Fireplace: Yes
- Total Fireplaces: 6
- Flooring: Hardwood
- Appliances: Dishwasher, Dryer, Microwave, Oven, Refrigerator, Washer, ENERGY STAR Qualified Dishwasher, ENERGY STAR Qualified Dryer, ENERGY STAR Qualified Refrigerator, ENERGY STAR Qualified Stove, ENERGY STAR Qualified Washer
Exterior Features
- Exterior Features: Balcony, Sprinkler System
- Window Features: Double Pane Windows
- Security Features: Security System, Fire Splinkler System
Pool/Spa
- Pool Private: Yes
- Pool Features: Pool In Ground
Structure
- Property Condition: Mint
- Construction Materials: Frame, Cedar, Shake Siding
- Basement: Basement Finished, Basement Full, Basement Walk-Out Access
- Patio and Porch Features: Patio
- Entry Direction: East
Property Information
Lot Information
- Lot Features: Level
- Lot Size: 0.49 ac.; source: Other
- Lot Dimensions: .50
- Fencing: Back Yard, Fenced
Utilities
- Cooling: Cooling Central Air
- Heating: Heating Electric, Heating Geothermal
- Water Source: Public
Estimated Monthly Payments
Monthly Total
$38,955
Monthly Taxes
$1,782
Interest
6.00%
Down Payment
20.00%
Mortgage Calculator
Monthly Mortgage Cost
$37,172
Monthly Charges
$1,782
Total Monthly Payment
$38,955
Calculation based on:
Price:
$7,750,000
Charges:
$1,782
* Additional charges may apply
Similar Listings

Broker Reciprocity disclosure: Listing information are from various brokers who participate in IDX (Internet Data Exchange). Listing information provided in part by the OneKey MLS for personal, non-commercial use by viewers of this site and may not be reproduced or redistributed. All information is deemed reliable but not guaranteed. Copyright © OneKey MLS 2024. All rights reserved.
Last checked: Apr 28, 2024, 9:17 PM UTC
