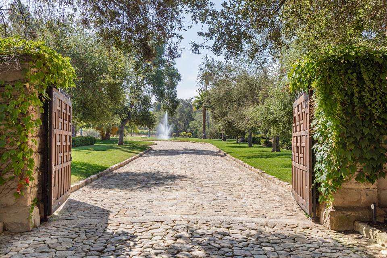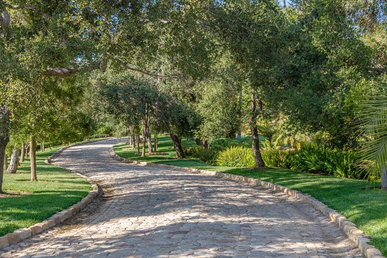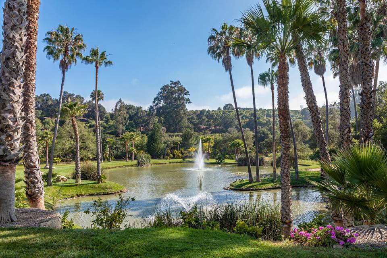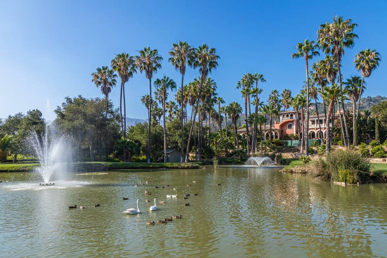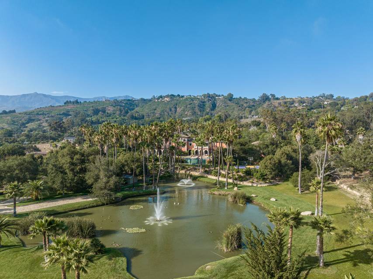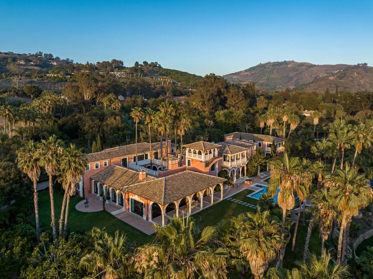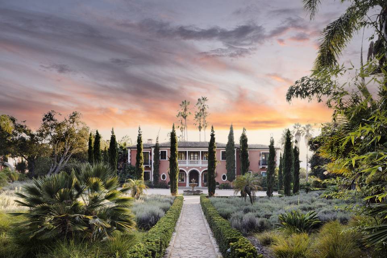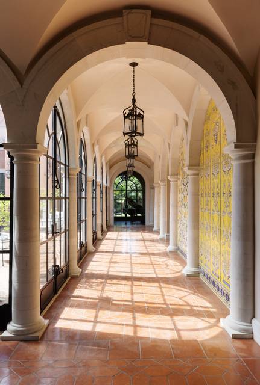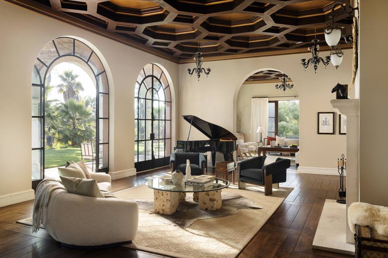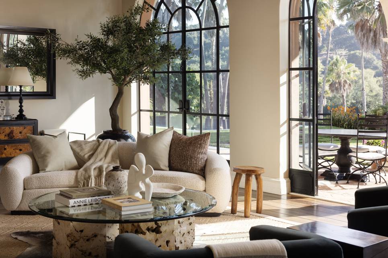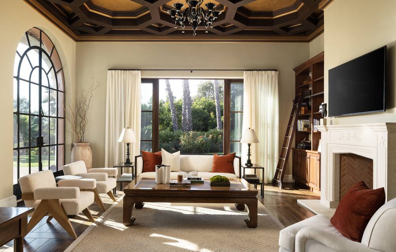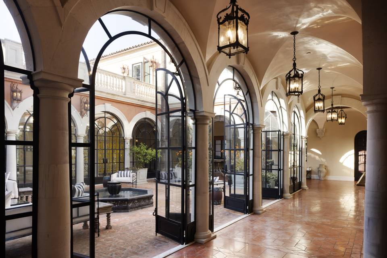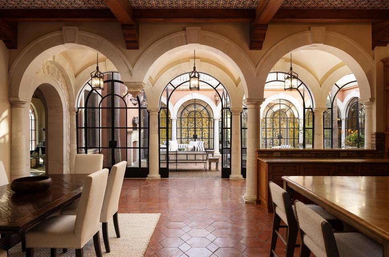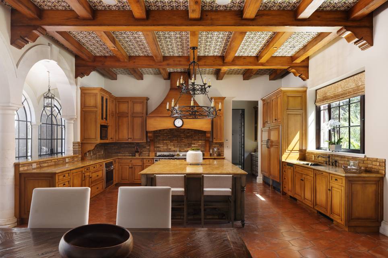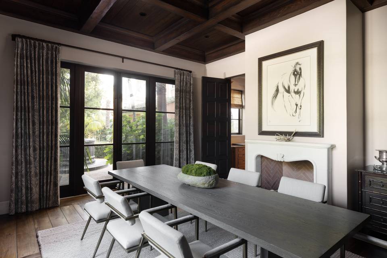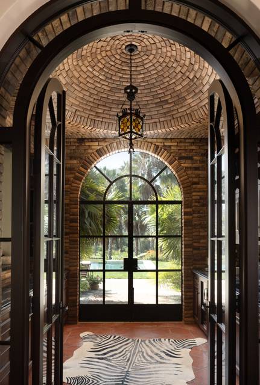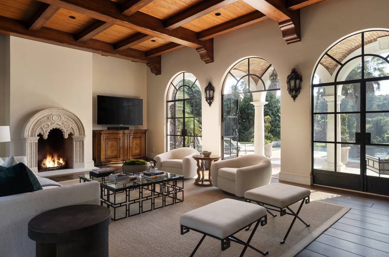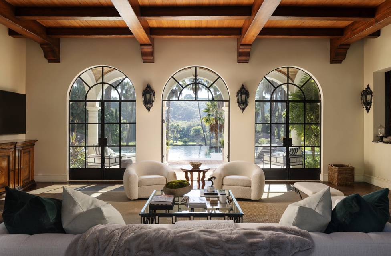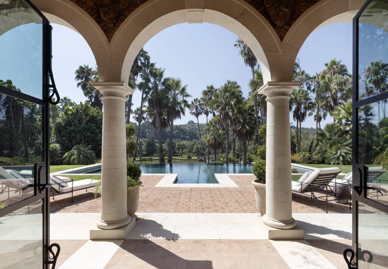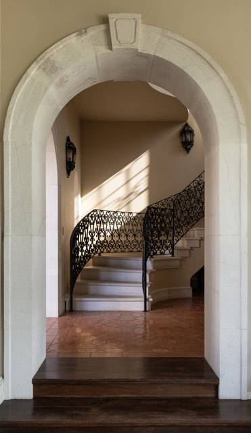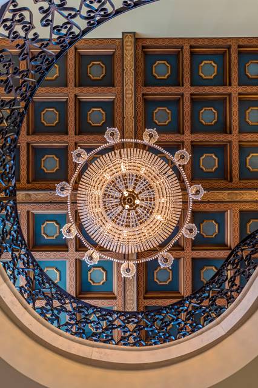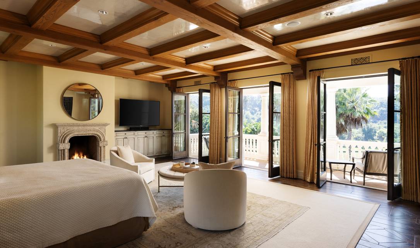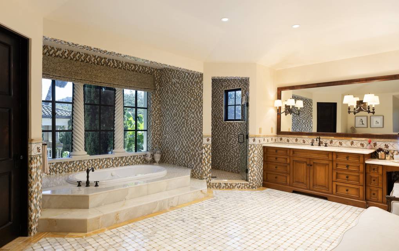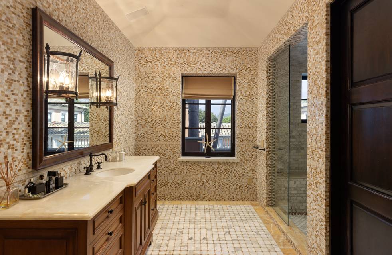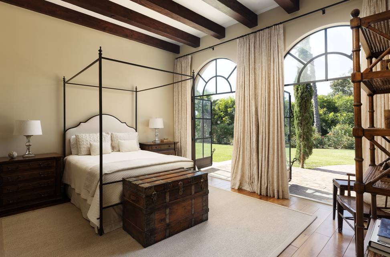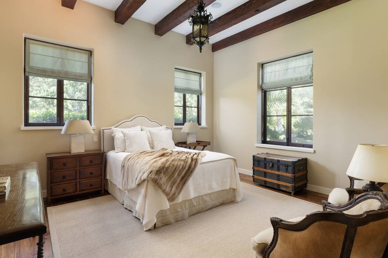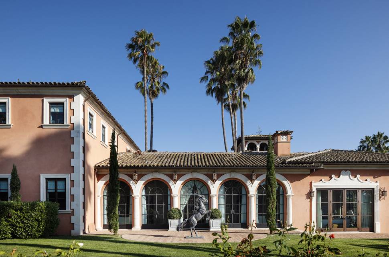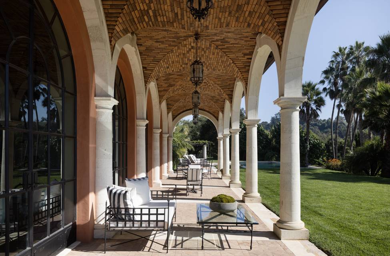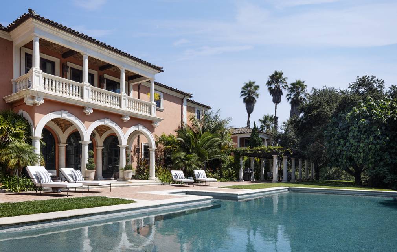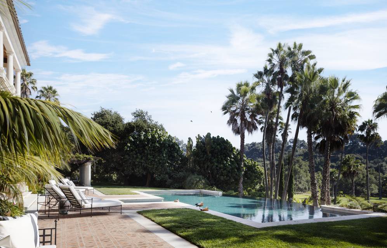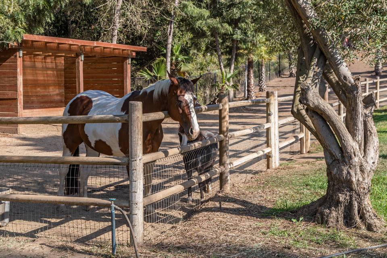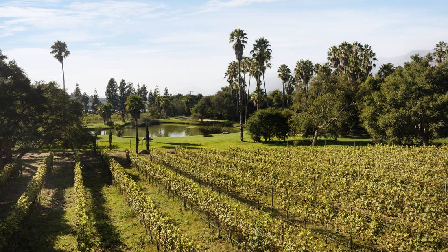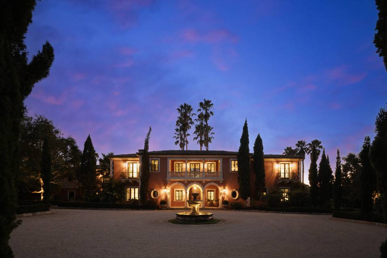

6858 Casitas Pass Rd
Carpinteria, CA 93013Sale Price
$17,995,000
Property Type
Single-Family
Beds
7
Full Baths
8
½ Baths
2
Property Description
Welcome to The Prancing Horse Estate, a magnificent work of architecture on 12 scenic acres. Considered one of Carpinteria’s most prolific trophy properties, the home is perfectly situated between the Santa Ynez mountains and the Pacific Ocean, showcasing authentic Tuscan architecture by renowned local architect Don Nulty. The offering boasts exquisitely manicured and landscaped grounds that have been meticulously designed and developed over more than half a decade, curating a simply unparalleled lifestyle of natural beauty and artful sophistication. Within, find large-scale rooms and the finest materials imported from Italy and Mexico including bespoke iron and millwork, custom marble flooring and surfaces, and reclaimed Italian tiles throughout. Architectural features include vaulted and coffered ceilings, dramatic walkways and steel doors and windows that perfectly frame the tranquil views of the lake and gardens.
Enjoy a seamless flow that connects the grand entry foyer with the public rooms - all anchored by the dramatic central courtyard with a stone fireplace, tranquil fountain and beautiful symmetrical elements. The formal dining room leads to an eat-in chef’s kitchen complete with a tiled ceiling, which connects seamlessly to living and family rooms that open to the infinity-edge pool and dramatic loggia. The sumptuous primary suite is outfitted with dual spa-like ensuite bathrooms and spacious walk-in closets, and a private terrace overlooking the majestic grounds. 5 additional ensuite guest-bedrooms, a library and a rooftop open-air gym with panoramic views of the estate and valley complete the main structure.
World class resort-style grounds encompass acres of Grenache and Pinot Noir vineyards, equestrian facilities, basketball court, infinity edge pool and formal gardens complete with lush lawns, verdant landscaping, koi ponds and citrus groves. The large motor court and showcase garage lead to the detached guest house with office/media room and self-contained suite, all draped in scarlet bougainvillea. Fully gated with long private driveways, The Prancing Horse Estate offers the ultimate lifestyle escape minutes away from the beach in one of Santa Barbara’s most sought-after communities.
Enjoy a seamless flow that connects the grand entry foyer with the public rooms - all anchored by the dramatic central courtyard with a stone fireplace, tranquil fountain and beautiful symmetrical elements. The formal dining room leads to an eat-in chef’s kitchen complete with a tiled ceiling, which connects seamlessly to living and family rooms that open to the infinity-edge pool and dramatic loggia. The sumptuous primary suite is outfitted with dual spa-like ensuite bathrooms and spacious walk-in closets, and a private terrace overlooking the majestic grounds. 5 additional ensuite guest-bedrooms, a library and a rooftop open-air gym with panoramic views of the estate and valley complete the main structure.
World class resort-style grounds encompass acres of Grenache and Pinot Noir vineyards, equestrian facilities, basketball court, infinity edge pool and formal gardens complete with lush lawns, verdant landscaping, koi ponds and citrus groves. The large motor court and showcase garage lead to the detached guest house with office/media room and self-contained suite, all draped in scarlet bougainvillea. Fully gated with long private driveways, The Prancing Horse Estate offers the ultimate lifestyle escape minutes away from the beach in one of Santa Barbara’s most sought-after communities.
Listing Agents:
Eric Haskell
License: 01866805Property Specifics
Property Type:
Single-Family
Estimated Sq. Foot:
10,999
Lot Size:
12.52 ac.
Price per Sq. Foot:
$1,636
Building Stories:
3
MLS ID:
24-378609
Source Status:
Active
Also Listed By:
connectagency: a0U4U00000EVMe8UAH
Amenities
Central
Wood
In Ground
Parking
Views & Exposures
Mountains
Location & Transportation
Other Property Information
Summary
General Information
- Year Built: 2010
- Architectural Style: Mediterranean
Parking
- Parking Features: Garage - 4+ Car
Interior and Exterior Features
Interior Features
- Living Area: 0.25 ac.; source: Vendor Enhanced
- Total Bedrooms: 7
- Full Bathrooms: 8
- Half Bathrooms: 2
- Flooring: Wood
- Laundry Features: Other
Exterior Features
- View: Mountains
Pool/Spa
- Pool Features: In Ground
- Spa: In Ground
Property Information
Lot Information
- Zoning: AG-I-10
- Lot Size: 12.52 ac.
Utilities
- Cooling: Central
Estimated Monthly Payments
Monthly Total
$86,311
Monthly Taxes
N/A
Interest
6.00%
Down Payment
20.00%
Mortgage Calculator
Monthly Mortgage Cost
$86,311
Monthly Charges
$0
Total Monthly Payment
$86,311
Calculation based on:
Price:
$17,995,000
Charges:
$0
* Additional charges may apply
Similar Listings

Listing information provided by the Combined LA/Westside Multiple Listing Service, Inc.. All information is deemed reliable but not guaranteed. Copyright 2024 Combined LA/Westside Multiple Listing Service, Inc., Los Angeles, California. All rights reserved.
Last checked: Apr 28, 2024, 4:47 AM UTC

