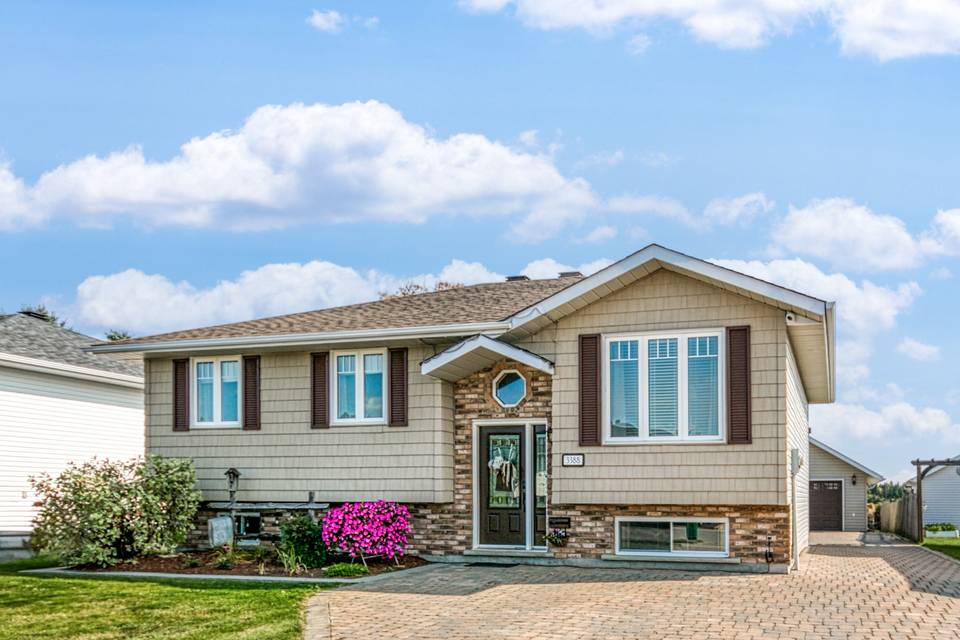

3388 Brenda Street
Val Caron, ON P3N 1A1, Canada
sold
Last Listed Price
CA$499,900
Property Type
Single-Family
Beds
4
Baths
2
Property Description
What is my definition of a complete package? Fantastic neighbourhood. Check. Beautiful move-in ready home. Check. Detached heated garage. Check. Incredible private backyard with a pool and a ton of decking. Check. Check. Check. Clearly this is 3388 Brenda Street in Val Caron. This property offers you direct access to quad, snowmobile and cross country trails. The field you back onto belongs to Valley Growers. Your stay-cation style oasis includes a gas heated above ground pool, a cozy gazebo, surrounded by extensive decking and is fully fenced for exclusive privacy. In the heart of the home lies your gorgeous kitchen showing off its birch cabinets, practical island, modern lighting, granite countertops, stainless appliances and large pantry. Livingroom offers a fresh, relaxed feel, home recently painted in 2022, with hardwood underfoot. The main level also brings you 3 bedrooms and a 4 piece bath. And when you really want to get cozy find yourself in front of the familyroom’s fireplace with its stone facade flanked by attractive display shelving. On this level, an additional bedroom plus a lovely updated 4 piece bath and laundry/utility/storage. Well cared for, well maintained and tastefully decorated with curb appeal, Brenda shows true pride of ownership. If this is where you’re going we can take you there.
Agent Information
Property Specifics
Property Type:
Single-Family
Estimated Sq. Foot:
2,000
Lot Size:
7,890 sq. ft.
Price per Sq. Foot:
Building Stories:
1
MLS® Number:
a0U4U00000EVUoGUAX
Amenities
Forced Air
Central
Pool Heated
Parking
Fireplace
Above Ground Pool
Pool Above Ground
Parking Garage Is Detached
Granite Counterops In Kitchen
Stone Facade Fireplace
Location & Transportation
Other Property Information
Summary
General Information
- Year Built: 1994
- Architectural Style: Bungalow
School
- Elementary School: english, french and french immersion
- High School: L'Horizon Confederation
Parking
- Total Parking Spaces: 6
- Parking Features: Parking Garage Is Detached
Interior and Exterior Features
Interior Features
- Interior Features: Granite counterops in kitchen
- Living Area: 2,000 sq. ft.
- Total Bedrooms: 4
- Full Bathrooms: 2
- Fireplace: Stone facade fireplace
- Total Fireplaces: 1
Pool/Spa
- Pool Features: Above ground pool, Pool Above Ground, Pool Heated
Structure
- Building Features: Heated detached garage, Private backyard
- Stories: 1
Property Information
Lot Information
- Lot Size: 7,889.94 sq. ft.
- Lot Dimensions: 51.68 x 152
Utilities
- Cooling: Central
- Heating: Forced Air
Estimated Monthly Payments
Monthly Total
$1,763
Monthly Taxes
N/A
Interest
6.00%
Down Payment
20.00%
Mortgage Calculator
Monthly Mortgage Cost
$1,763
Monthly Charges
Total Monthly Payment
$1,763
Calculation based on:
Price:
$367,574
Charges:
* Additional charges may apply
Similar Listings
All information is deemed reliable but not guaranteed. Copyright 2024 The Agency. All rights reserved.
Last checked: Apr 29, 2024, 4:13 PM UTC

