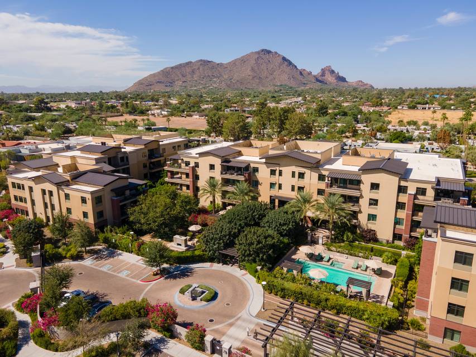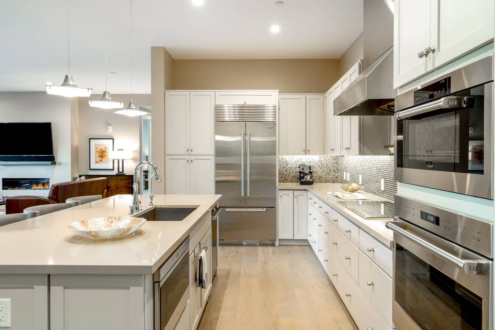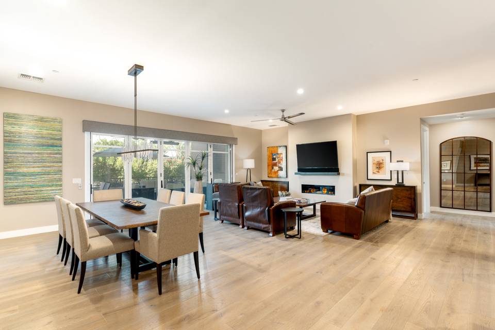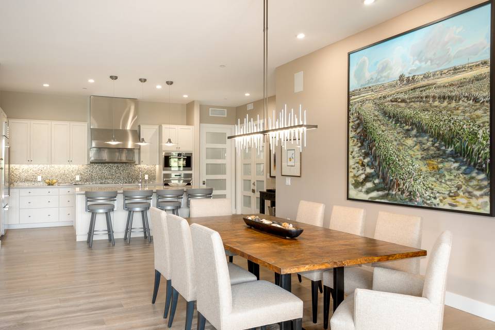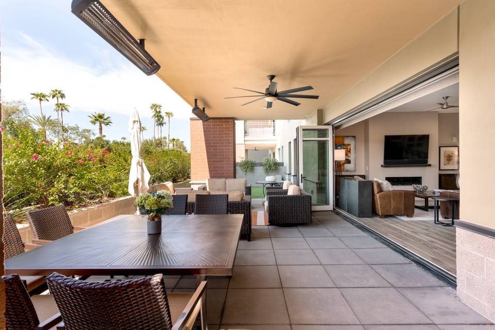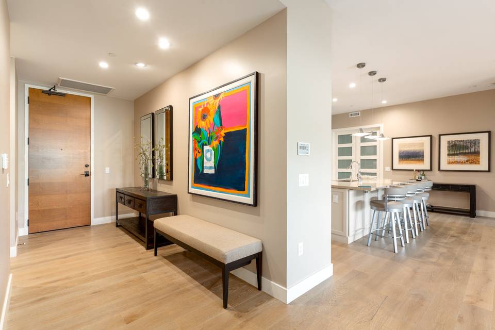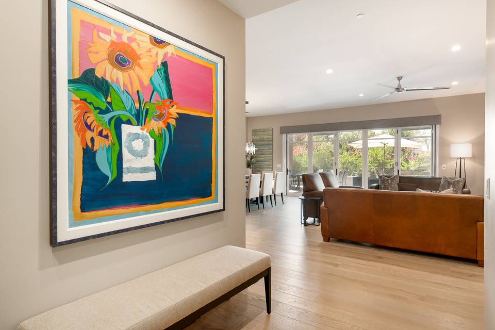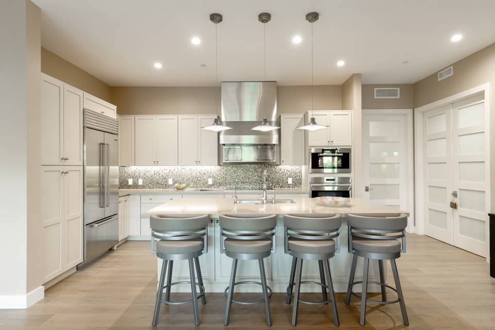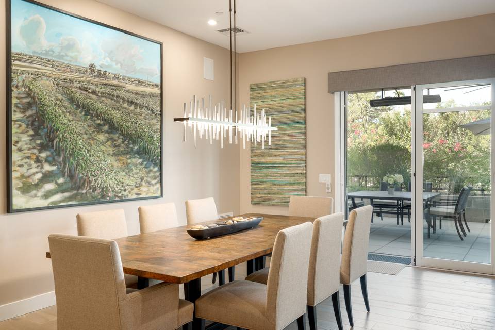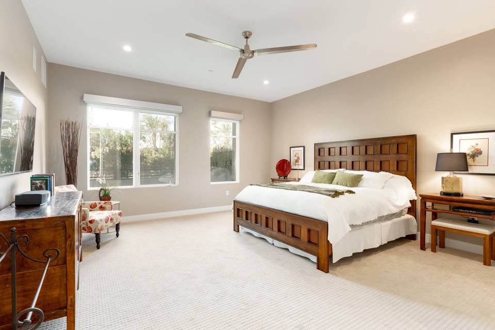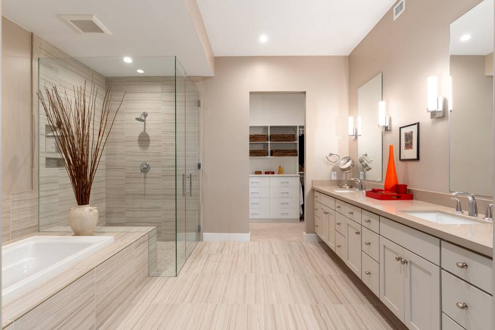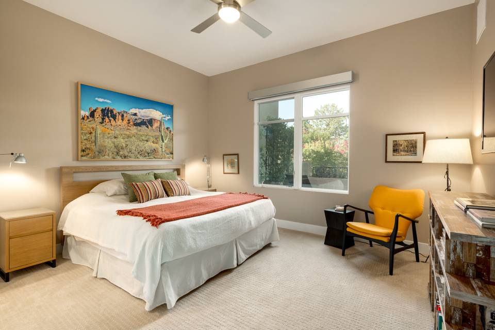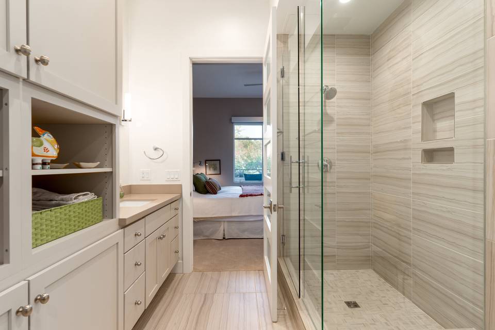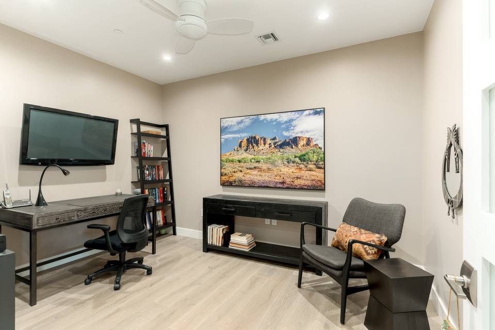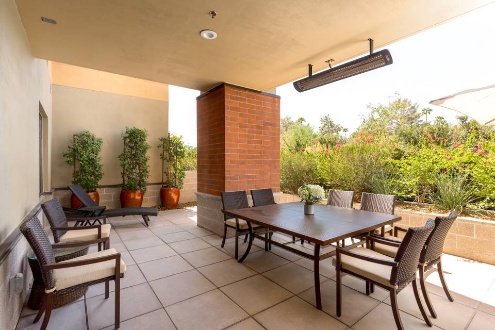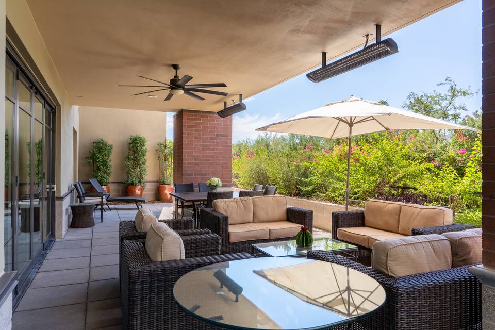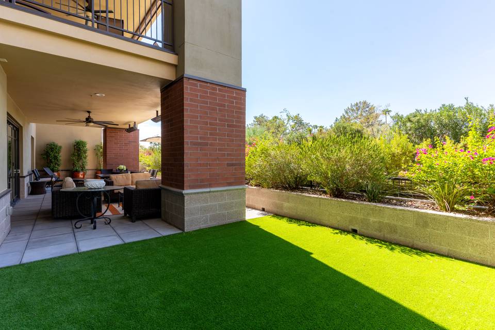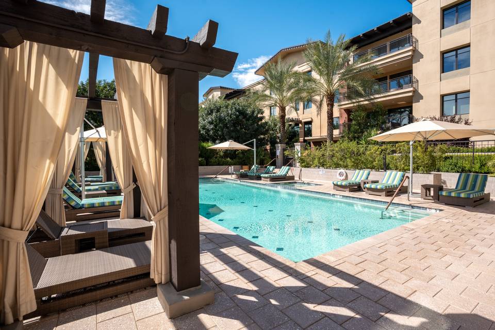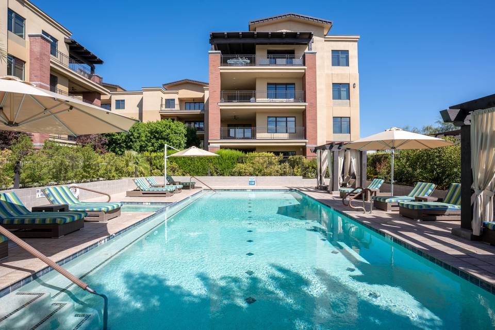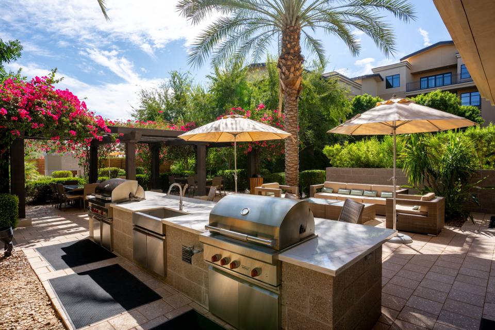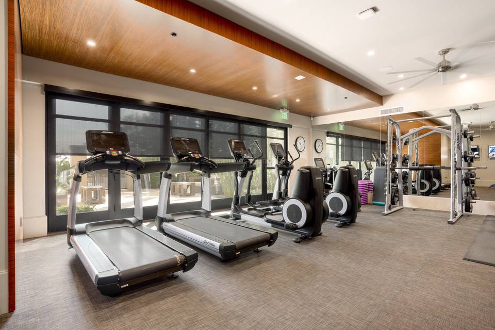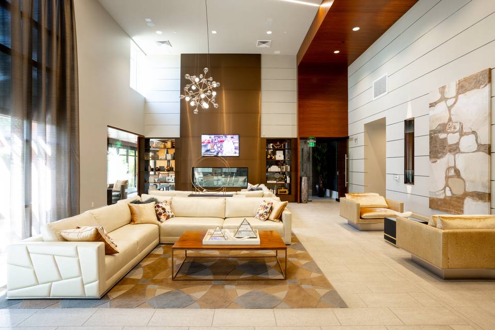

6166 N Scottsdale Road #B1003
Paradise Valley, AZ 85253Scottsdale Road And Lincoln Drive
Sale Price
$1,950,000
Property Type
Apartment
Beds
2
Baths
0
Property Description
Stunning ground floor unit in one of the very best locations of the community. Lightly lived in by the original owners just part of the year, and meticulously cared for, the residence features a wonderful split floor plan. The home is configured perfectly with a large primary suite, guest suite plus office/den. The living room, dining and chef's kitchen are the focal point. Stacking doors open to the huge private patio where there's ample seating/dining area to enjoy the Arizona winters. With many custom details throughout, 24 hour front desk coverage and many community amenities this is a wonderful opportunity to own in the Enclave at Borgata. Privacy, move in ready and lock and leave. This unit has it all in one of the very best locations in Paradise Valley.
Agent Information
Outside Listing Agent
Megan Shapiro
The Agency
Property Specifics
Property Type:
Apartment
Monthly Common Charges:
$1,484
Yearly Taxes:
$6,532
Estimated Sq. Foot:
2,389
Lot Size:
2,307 sq. ft.
Price per Sq. Foot:
$816
Building Units:
N/A
Building Stories:
N/A
Pet Policy:
N/A
MLS ID:
6617104
Source Status:
Active
Also Listed By:
connectagency: a0U4U00000EVEmUUAX
Building Amenities
Balcony
Covered Patio(S)
Patio
Storage
Balcony
Covered Patio(S)
Patio
Storage
Contemporary
Brick Veneer
Painted
Stucco
Block
Brick
Desert Back
Desert Front
Management
Rental Ok (See Rmks)
Private Outdoor Space
Additional Storage
Brick
Traditional
Stucco
Block
Contemporary
Corner Lot
Painted
Brick Veneer
Covered Patio(S)
Lock And Leave
Mountain Views
Management
Rental Ok (See Rmks)
Quartz Countertops
Oversized Balcony
Spacious Balcony
State Of The Art Gym
Portuguese Limestone Floors
Resort Style Amenities
Views Of Camelback Mountain
Finest Finishes
Custom Tile Work
Calcutta Marble Tops
Emperador Marble Surrounds
Intricate Millwork
Carrera Marble Countertops
Underground Parking Garage
Unit Amenities
Drink Wtr Filter Sys
Fire Sprinklers
No Interior Steps
Soft Water Loop
Kitchen Island
Double Vanity
Full Bth Master Bdrm
Separate Shwr & Tub
High Speed Internet
Smart Home
Granite Counters
Natural Gas
Refrigeration
Programmable Thmstat
Ceiling Fan(S)
Parking Electric Door Opener
Parking Assigned
1 Fireplace
Windows Mechanical Sun Shds
Windows Double Pane Windows
Windows Low Emissivity Windows
Floor Carpet
Floor Wood
Gated Community
Community Spa Htd
Community Pool Htd
Community Media Room
Concierge
Biking/Walking Path
Clubhouse
Fitness Center
Balcony
Covered Patio(S)
Patio
Storage
Parking
Fireplace
Balcony
Covered Patio(S)
Patio
Storage
Covered Patio(S)
Views & Exposures
View Mountain(s)
Location & Transportation
Other Property Information
Summary
General Information
- Year Built: 2016
- Architectural Style: Contemporary
- Builder Name: Wespac
School
- Elementary School District: Scottsdale Unified District
- High School District: Scottsdale Unified District
Parking
- Total Parking Spaces: 2
- Parking Features: Parking Electric Door Opener, Parking Assigned
- Garage: Yes
- Garage Spaces: 2
HOA
- Association: Yes
- Association Name: Enclave at Borgata
- Association Phone: (602) 957-9191
- Association Fee: $1,484.33; Monthly
- Association Fee Includes: Roof Repair, Insurance, Sewer, Pest Control, Cable TV, Maintenance Grounds, Street Maint, Trash, Water, Roof Replacement, Maintenance Exterior
Interior and Exterior Features
Interior Features
- Interior Features: Drink Wtr Filter Sys, Fire Sprinklers, No Interior Steps, Soft Water Loop, Kitchen Island, Double Vanity, Full Bth Master Bdrm, Separate Shwr & Tub, High Speed Internet, Smart Home, Granite Counters
- Living Area: 2,389 sq. ft.
- Total Bedrooms: 2
- Total Bathrooms: 3
- Fireplace: 1 Fireplace
- Flooring: Floor Carpet, Floor Wood
Exterior Features
- Exterior Features: Balcony, Covered Patio(s), Patio, Storage
- Roof: Roof Built-Up, Roof Metal
- Window Features: Windows Mechanical Sun Shds, Windows Double Pane Windows, Windows Low Emissivity Windows
- View: View Mountain(s)
Structure
- Construction Materials: Brick Veneer, Painted, Stucco, Block, Brick, Frame - Metal
- Patio and Porch Features: Balcony, Covered Patio(s), Patio, Storage
Property Information
Lot Information
- Lot Features: Desert Back, Desert Front
- Lots: 1
- Buildings: 1
- Lot Size: 2,307 sq. ft.
- Fencing: Fencing Block
- Road Responsibility: City Maintained Road
Utilities
- Cooling: Refrigeration, Programmable Thmstat, Ceiling Fan(s)
- Heating: Natural Gas
- Water Source: Water Source City Water
- Sewer: Sewer Public Sewer
Community
- Association Amenities: Management, Rental OK (See Rmks)
- Community Features: Gated Community, Community Spa Htd, Community Pool Htd, Community Media Room, Concierge, Biking/Walking Path, Clubhouse, Fitness Center
Estimated Monthly Payments
Monthly Total
$11,382
Monthly Charges
$1,484
Monthly Taxes
$544
Interest
6.00%
Down Payment
20.00%
Mortgage Calculator
Monthly Mortgage Cost
$9,353
Monthly Charges
$2,029
Total Monthly Payment
$11,382
Calculation based on:
Price:
$1,950,000
Charges:
$2,029
* Additional charges may apply
Similar Listings
Building Information
Building Name:
N/A
Property Type:
Condo
Building Type:
N/A
Pet Policy:
N/A
Units:
N/A
Stories:
N/A
Built In:
2016
Sale Listings:
5
Rental Listings:
0
Land Lease:
No
Other Sale Listings in Building

All information should be verified by the recipient and none is guaranteed as accurate by ARMLS. The data relating to real estate for sale on this web site comes in part from the Broker Reciprocity Program of ARMLS. All information is deemed reliable but not guaranteed. Copyright 2024 ARMLS. All rights reserved.
Last checked: Apr 27, 2024, 8:30 PM UTC
