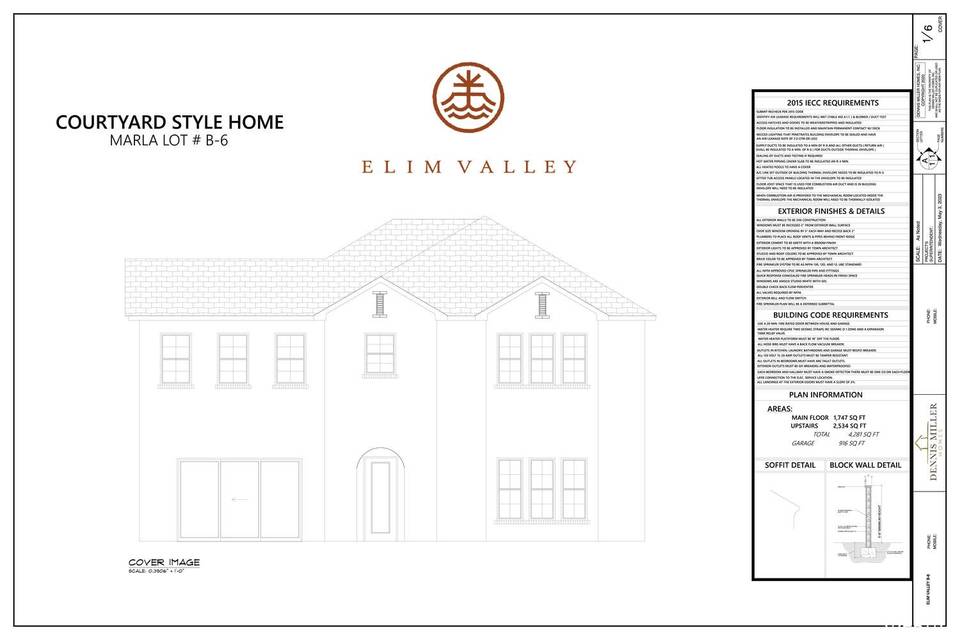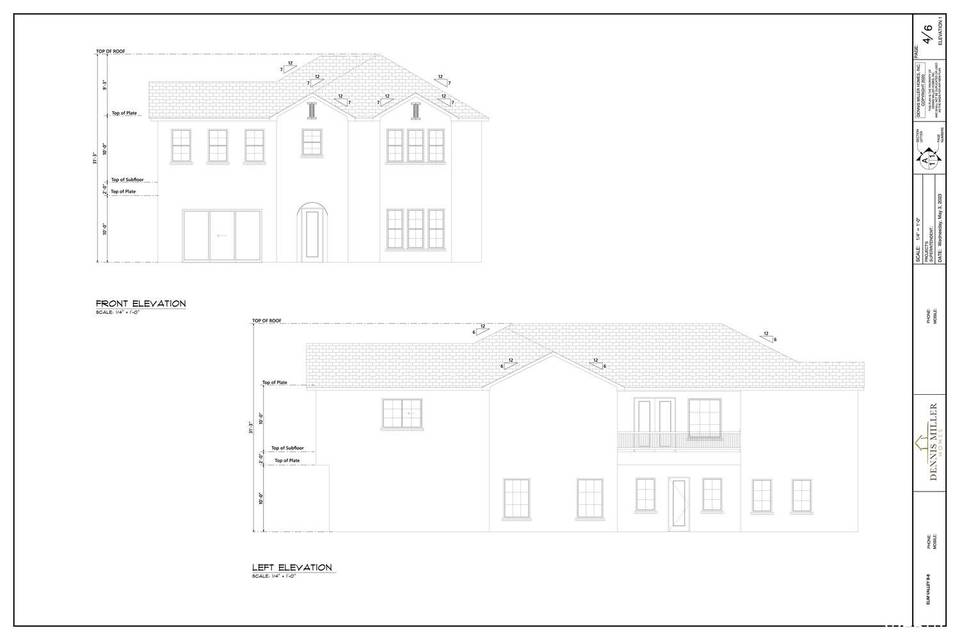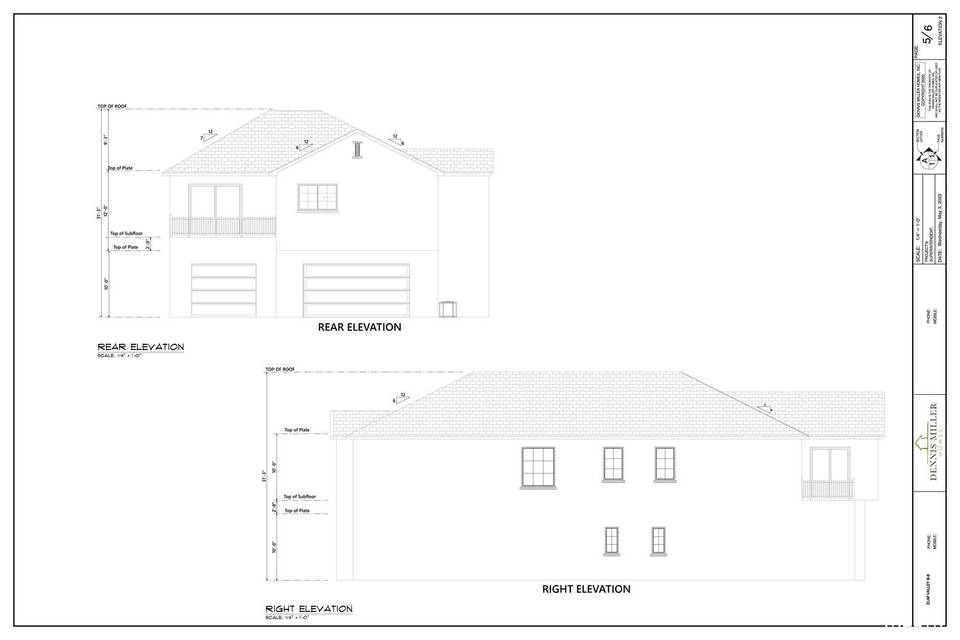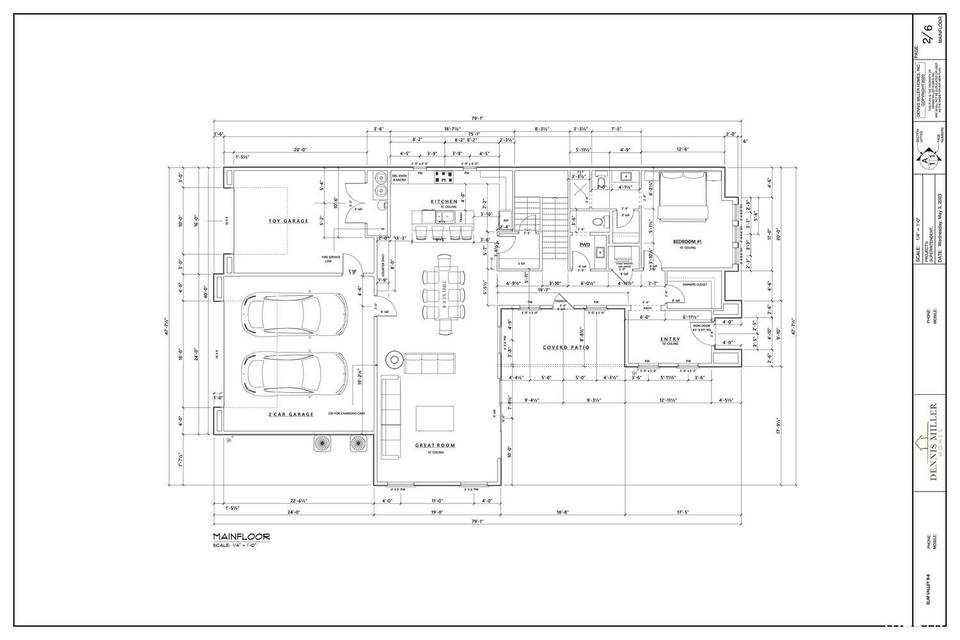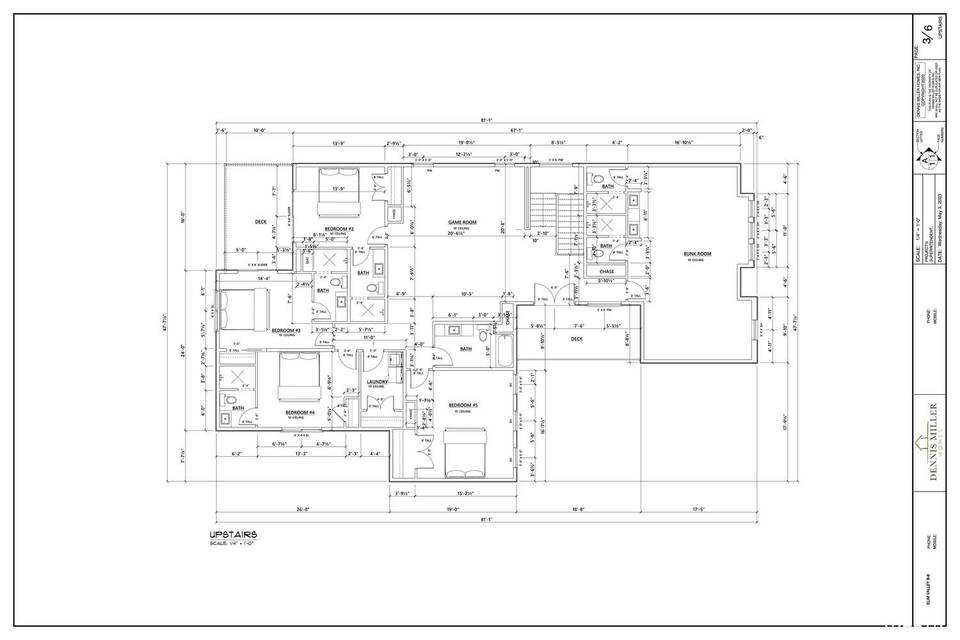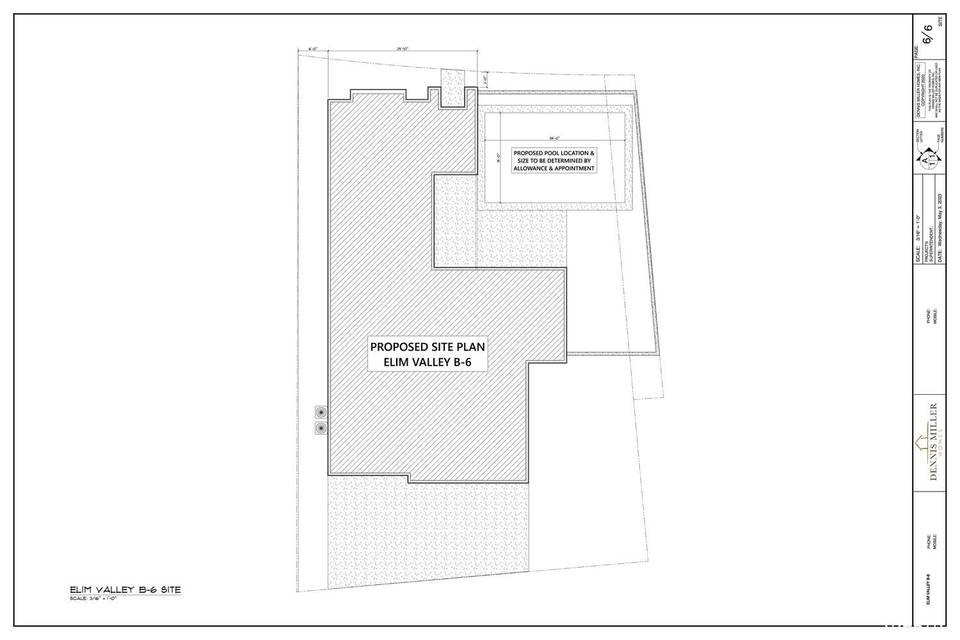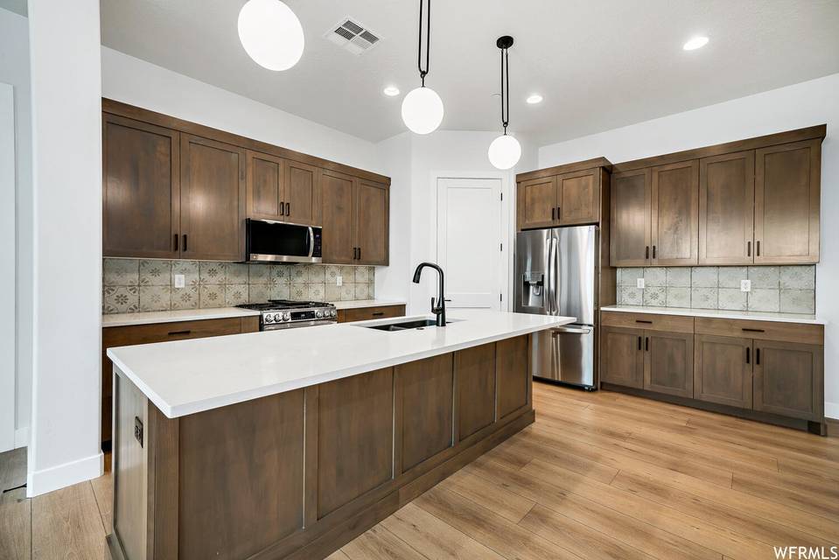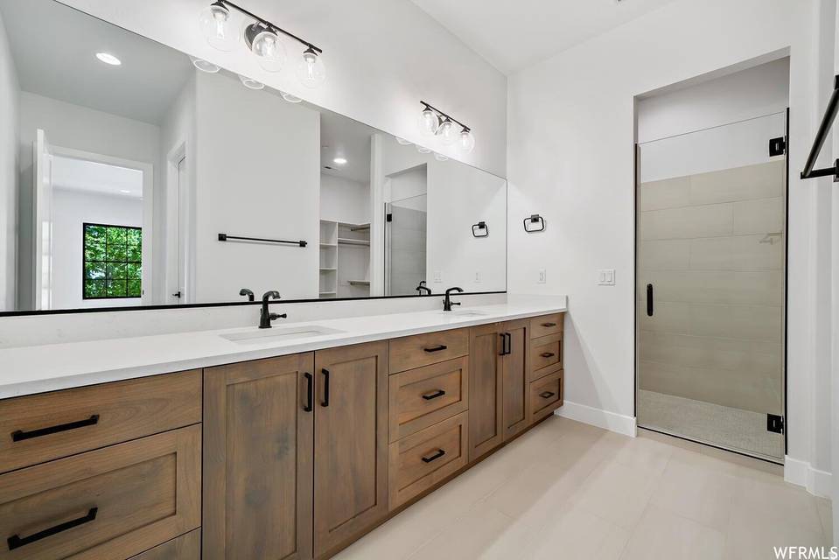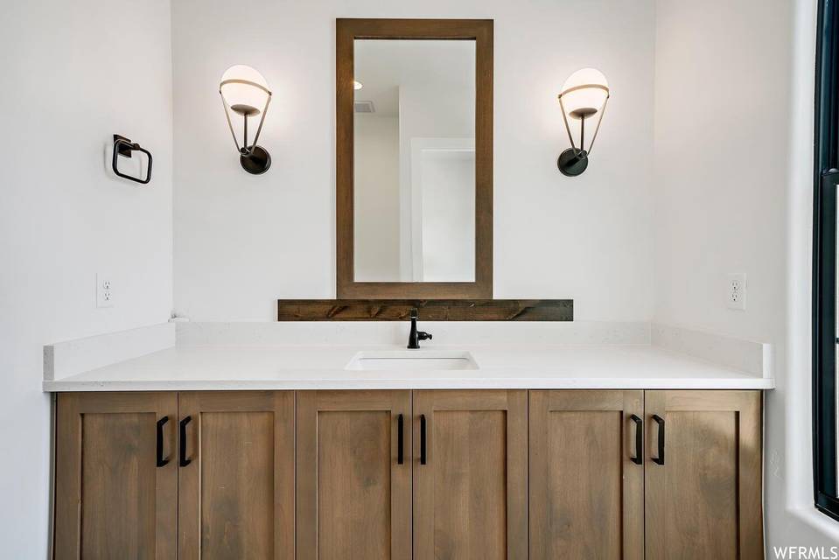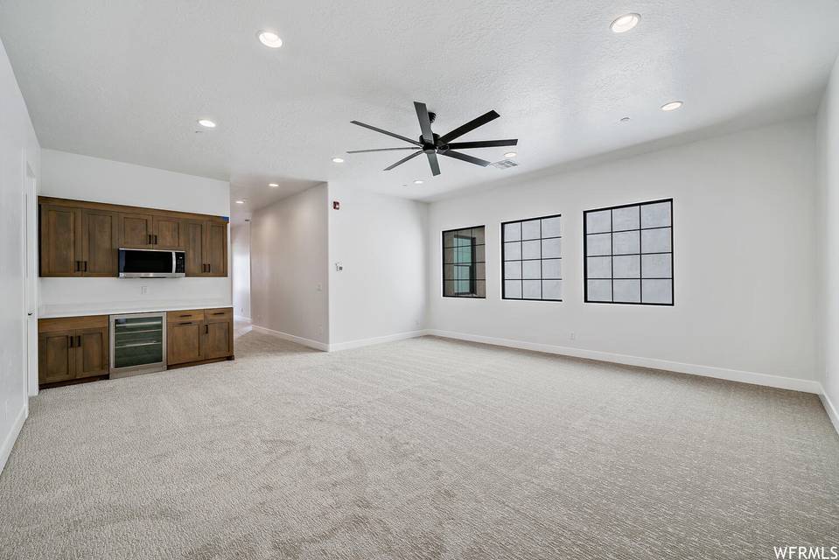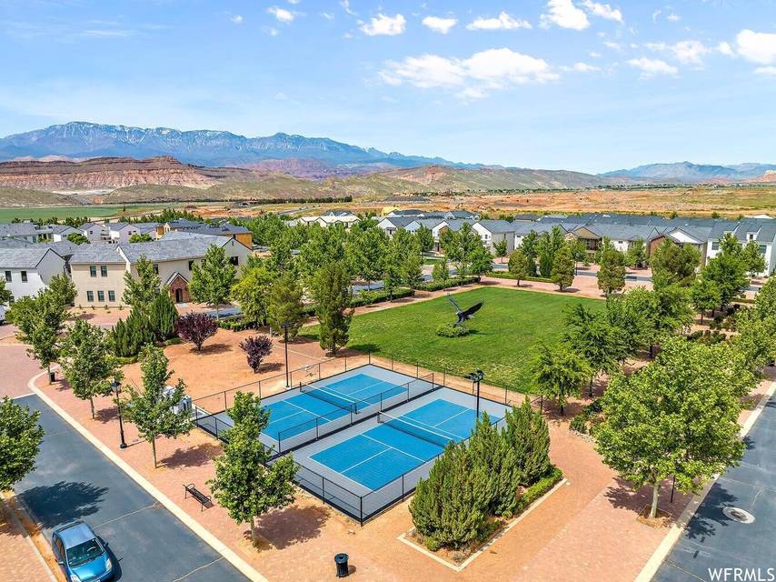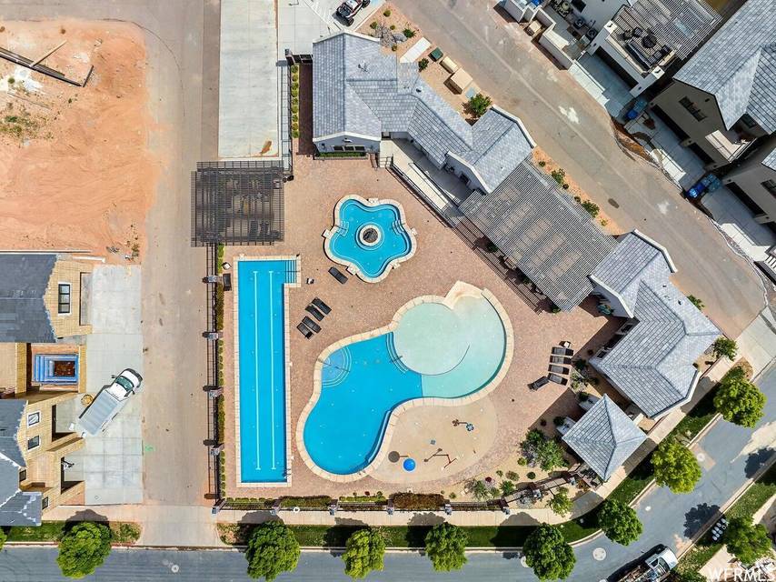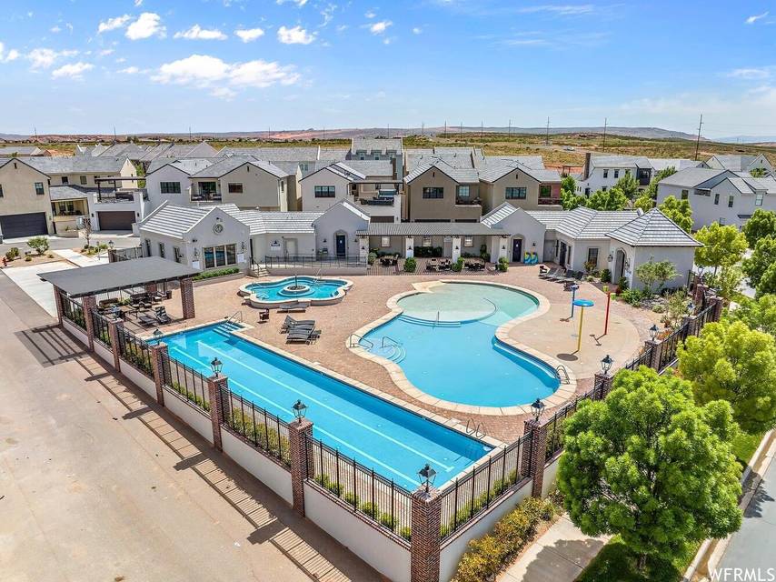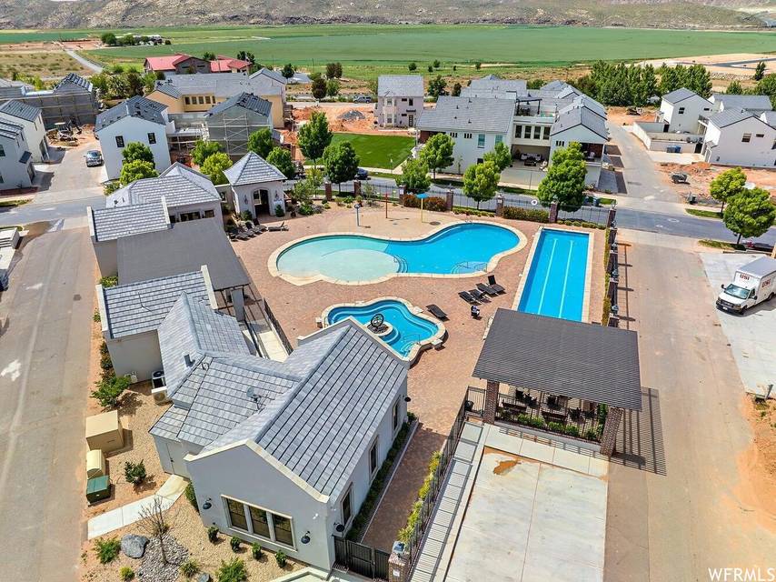

4225 W Iron Bridge Blvd
Hurricane, UT 84737Sale Price
$1,499,000
Property Type
Townhouse
Beds
6
Full Baths
2
½ Baths
1
¾ Baths
5
Property Description
Experience the allure of Elim Valley in this European-inspired home currently under construction. Boasting 6 bedrooms including an oversized bunkroom, 7.5 bathrooms, and modern finishes throughout. This home offers both style and comfort. Enjoy community amenities such as resort and lap pools, a hot tub, splash pad, clubhouse, and pickleball courts. Future plans include dedicated parking for RVs, boats, and trailers. With Sand Hollow just minutes away, indulge in boating, ATV riding, golfing, and hiking. Book your stay now and immerse yourself in the charm and beauty of this exquisite retreat zoned for vacation rental. Listing photos are representative of a similar property, to show builder finishes and quality.
Agent Information
Property Specifics
Property Type:
Townhouse
Monthly Common Charges:
$225
Yearly Taxes:
$755
Estimated Sq. Foot:
4,281
Lot Size:
6,534 sq. ft.
Price per Sq. Foot:
$350
Building Units:
N/A
Building Stories:
2
Pet Policy:
N/A
MLS ID:
1881897
Source Status:
Active
Building Amenities
Pool
Pool
Clubhouse
Brick
Double Pane Windows
Stucco
Corner Lot
Picnic Area
Lighting
Sidewalks
Spa/Hot Tub
Curb & Gutter
Road: Paved
Stories: 2
Fenced: Full
Unit Amenities
Microwave
Parking
Attached Garage
Ceiling Fan
Refrigerator
Disposal
Clubhouse
Carpet
Great Room
Basement
Central Air
Slab
Range
Tile
Gunite
Fenced
In Ground
With Spa
Range Hood
Silestone Countertops
Bath: Sep. Tub/Shower
Gas: Central
Range/Oven: Free Stdng.
Oven: Gas
Kitchen: Second
Views & Exposures
Western Exposure
Location & Transportation
Other Property Information
Summary
General Information
- Year Built: 2023
- Effective Year Built: 2023
- Architectural Style: Stories: 2
- Above Grade Finished Area: 4,281
- New Construction: Yes
- Current Use: Residential
School
- Elementary School: Coral Canyon
- Middle or Junior School: Hurricane Intermediate
- High School: Hurricane
- MLS Area Major: N Hrmny; Hrcn; Apple; LaVerk
Parking
- Total Parking Spaces: 3
- Garage: Yes
- Attached Garage: Yes
- Garage Spaces: 3
- Covered Spaces: 3
HOA
- Association: Yes
- Association Fee: $225.00; Monthly
Mobile/Manufactured Home Information
- RV Parking Dimensions: 0.00
Interior and Exterior Features
Interior Features
- Interior Features: Bath: Sep. Tub/Shower, Closet: Walk-In, Disposal, Great Room, Kitchen: Second, Oven: Gas, Range/Oven: Built-In, Range/Oven: Free Stdng., Silestone Countertops
- Living Area: 4,281 sq. ft.
- Total Bedrooms: 6
- Total Bathrooms: 8
- Full Bathrooms: 2
- Three-Quarter Bathrooms: 5
- Half Bathrooms: 1
- Partial Bathrooms: 1
- Flooring: Carpet, Tile
- Appliances: Ceiling Fan, Microwave, Range Hood, Refrigerator
Exterior Features
- Exterior Features: Double Pane Windows, Lighting
- Roof: Tile
Pool/Spa
- Pool Private: Yes
- Pool Features: Gunite, Fenced, In Ground, With Spa
- Spa: Yes
Structure
- Building Area: 4,281
- Stories: 2
- Property Condition: Blt./Standing
- Construction Materials: Brick, Stucco
- Basement: Slab
- Entry Direction: West
Property Information
Lot Information
- Zoning: Single-Family, Short Term Rental Allowed
- Lot Features: Corner Lot, Curb & Gutter, Fenced: Full, Road: Paved, Sidewalks, Sprinkler: Auto-Full, Drip Irrigation: Auto-Full
- Lot Size: 6,534 sq. ft.
- Lot Dimensions: 0.0x0.0x0.0
- Frontage Length: 0.0
- Topography: Corner Lot, Curb & Gutter, Fenced: Full, Road: Paved, Sidewalks, Sprinkler: Auto-Full, Terrain, Flat, Drip Irrigation: Auto-Full
Utilities
- Utilities: Natural Gas Connected, Electricity Connected, Sewer Connected, Sewer: Public, Water Connected
- Cooling: Central Air
- Heating: Gas: Central
- Water Source: Culinary
- Sewer: Sewer: Connected, Sewer: Public
Community
- Association Amenities: Clubhouse, Picnic Area, Pool, Spa/Hot Tub
- Community Features: Clubhouse
Estimated Monthly Payments
Monthly Total
$7,478
Monthly Charges
$225
Monthly Taxes
$63
Interest
6.00%
Down Payment
20.00%
Mortgage Calculator
Monthly Mortgage Cost
$7,190
Monthly Charges
$288
Total Monthly Payment
$7,478
Calculation based on:
Price:
$1,499,000
Charges:
$288
* Additional charges may apply
Similar Listings
Building Information
Building Name:
N/A
Property Type:
Townhouse
Building Type:
N/A
Pet Policy:
N/A
Units:
N/A
Stories:
2
Built In:
2023
Sale Listings:
1
Rental Listings:
0
Land Lease:
No
Based on information from WFRMLS and Utah Real Estate MLS. All data, including all measurements and calculations of area, is obtained from various sources and has not been, and will not be, verified by broker or MLS. All information should be independently reviewed and verified for accuracy. Copyright 2024 Utah Real Estate MLS. All rights reserved.
Last checked: May 2, 2024, 2:48 AM UTC
