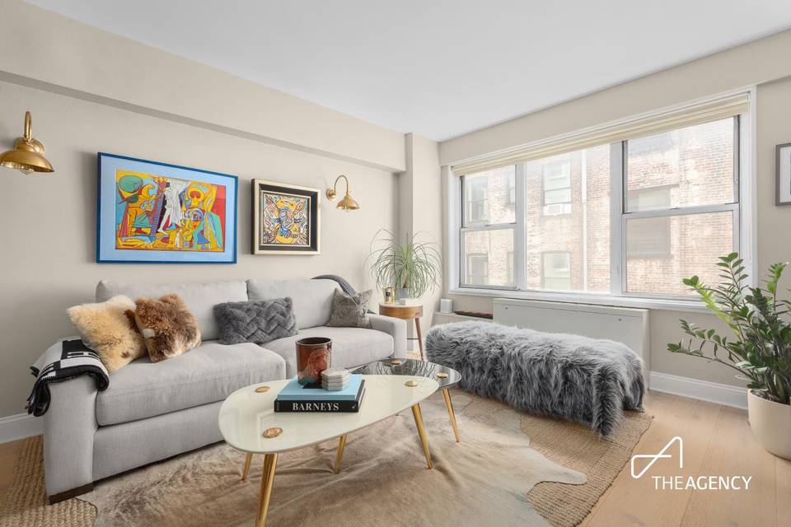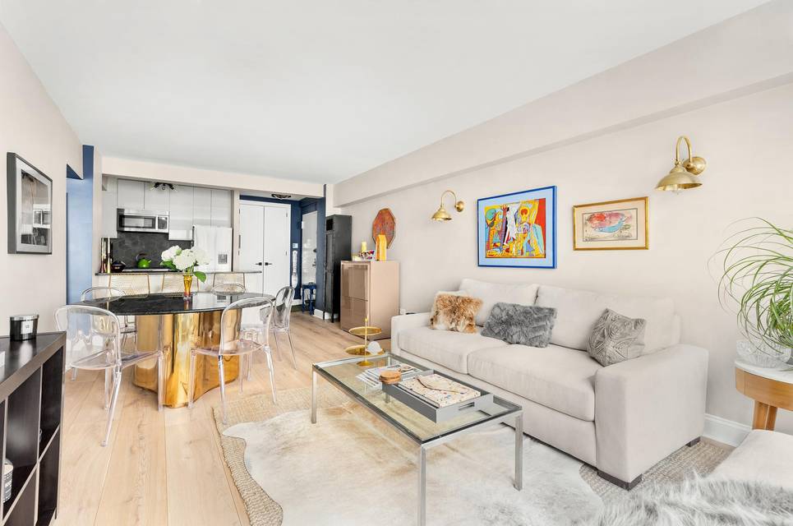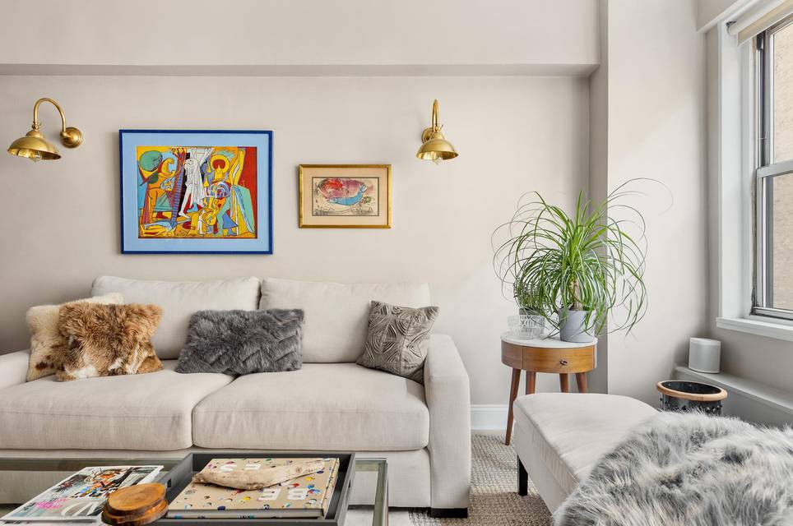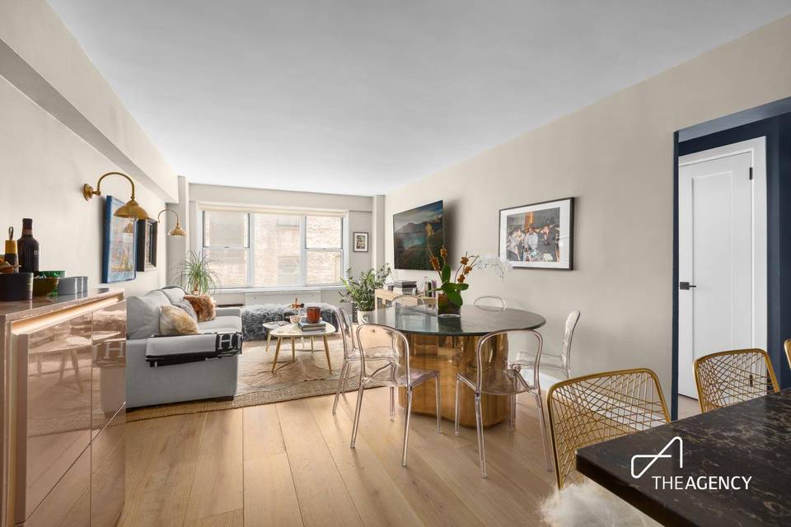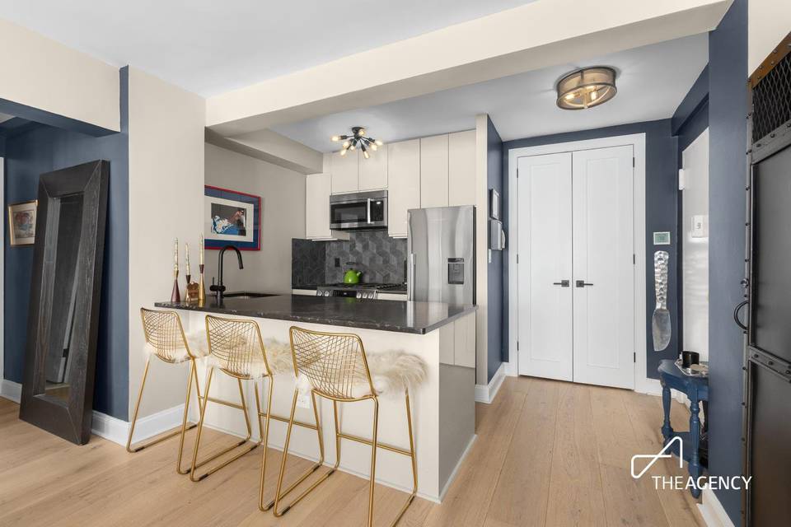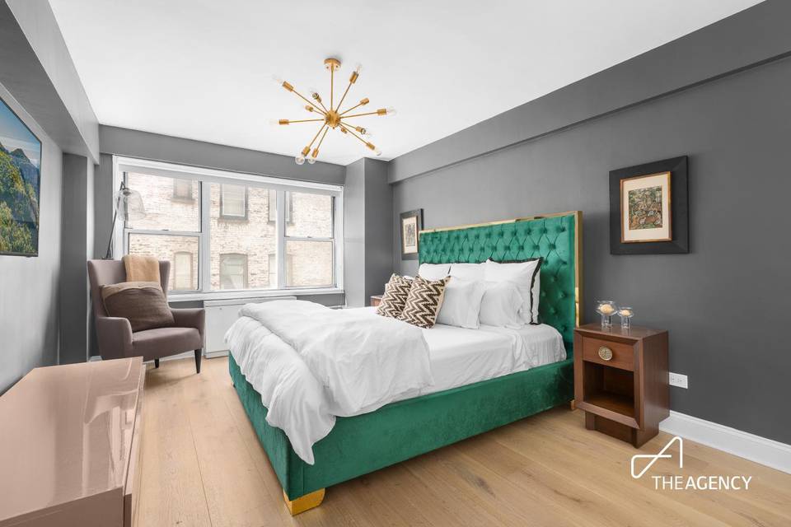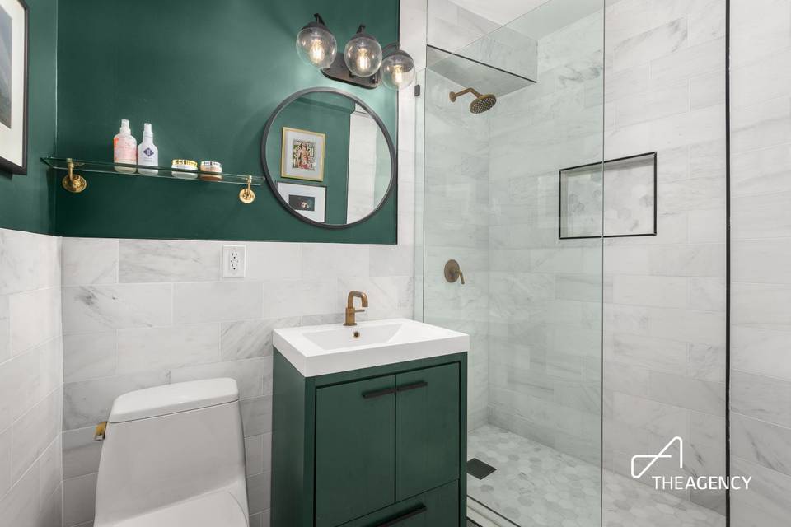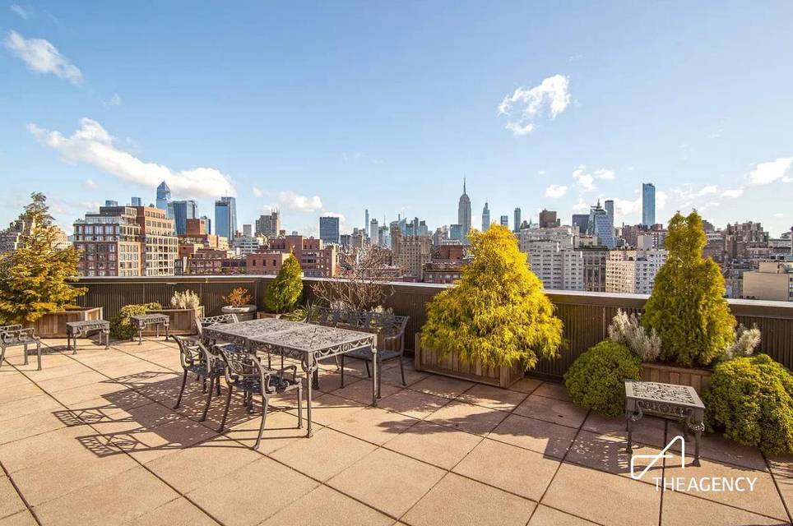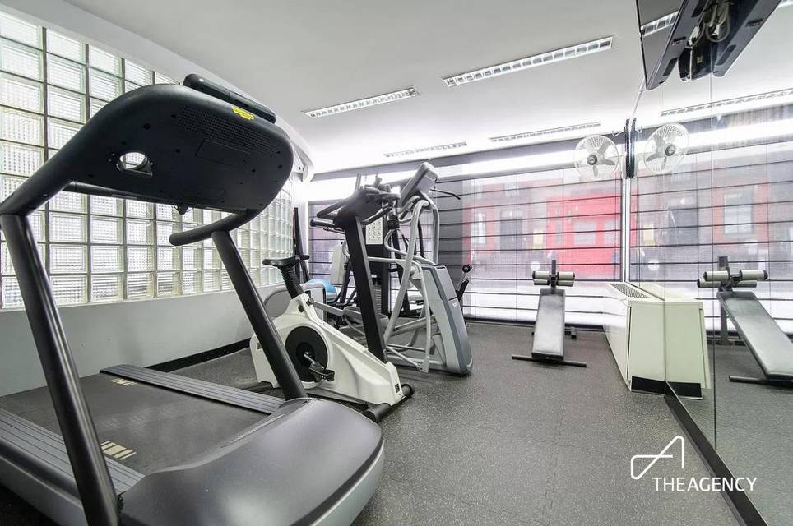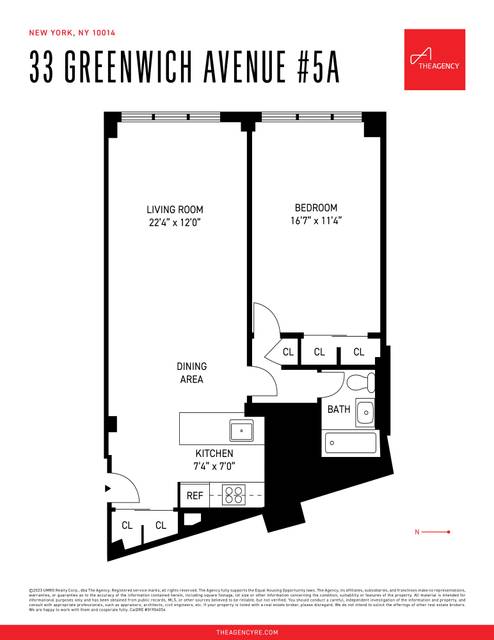

33 Greenwich Avenue #5-A
West Village, Manhattan, NY 10014West 10th Street & Charles Street
in contract
Sale Price
$1,150,000
Property Type
Co-op
Beds
1
Baths
1
Property Description
Welcome to residence 5A at 33 Greenwich Avenue, a fully-renovated, west-facing one-bedroom apartment within the renowned St. Germaine building. Situated at the intersection of 10th Street and Greenwich Avenue in the heart of the Village, this residence has undergone a meticulous top-to-bottom redesign, infusing it with contemporary charm and sophistication.
Savor the generous afternoon sunlight streaming into the apartment, courtesy of its western-facing orientation. The contemporary kitchen is adorned with a Fisher & Paykel refrigerator equipped with an ice maker, complemented by top-of-the-line Bosch appliances and a stunning Waterworks marble backsplash. The bathroom exudes undeniable sophistication, graced with Waterworks fixtures, and marble-clad walls and flooring.
The entire apartment boasts 10-inch wide white oak plank flooring imported from Spain, complemented by QuietWalk Plus underlayment, ensuring the utmost sound reduction for your tranquility and comfort. Effortless organization is achieved through three generously-sized custom-built closets with expansive shelving. Among the array of impressive upgrades, this residence features central air conditioning and heating, a recently implemented building-wide enhancement that stands as a testament to the cooperative's unwavering commitment to luxury.
The St. Germaine, located at 33 Greenwich Avenue, offers an array of amenities, including a full-service doorman, fitness room, central laundry, landscaped roof deck, resident-exclusive parking garage, storage facilities, and a bicycle room. Situated in one of NYC's most coveted neighborhoods, you're just minutes away from Hudson River Park, Washington Square Park, and the West Village's premier shopping, dining, and nightlife. For your convenience, the Co-op supports subletting, co-purchasing, and pied-à-terres. Transportation is a breeze with access to over 10 subway lines at the West 4th station, the PATH, various bus routes, and a Citi Bike dock just downstairs. Private parking with direct access is available for a nominal fee based on availability.
Savor the generous afternoon sunlight streaming into the apartment, courtesy of its western-facing orientation. The contemporary kitchen is adorned with a Fisher & Paykel refrigerator equipped with an ice maker, complemented by top-of-the-line Bosch appliances and a stunning Waterworks marble backsplash. The bathroom exudes undeniable sophistication, graced with Waterworks fixtures, and marble-clad walls and flooring.
The entire apartment boasts 10-inch wide white oak plank flooring imported from Spain, complemented by QuietWalk Plus underlayment, ensuring the utmost sound reduction for your tranquility and comfort. Effortless organization is achieved through three generously-sized custom-built closets with expansive shelving. Among the array of impressive upgrades, this residence features central air conditioning and heating, a recently implemented building-wide enhancement that stands as a testament to the cooperative's unwavering commitment to luxury.
The St. Germaine, located at 33 Greenwich Avenue, offers an array of amenities, including a full-service doorman, fitness room, central laundry, landscaped roof deck, resident-exclusive parking garage, storage facilities, and a bicycle room. Situated in one of NYC's most coveted neighborhoods, you're just minutes away from Hudson River Park, Washington Square Park, and the West Village's premier shopping, dining, and nightlife. For your convenience, the Co-op supports subletting, co-purchasing, and pied-à-terres. Transportation is a breeze with access to over 10 subway lines at the West 4th station, the PATH, various bus routes, and a Citi Bike dock just downstairs. Private parking with direct access is available for a nominal fee based on availability.
Agent Information

Property Specifics
Property Type:
Co-op
Monthly Maintenance Fees:
$2,226
Estimated Sq. Foot:
700
Lot Size:
N/A
Price per Sq. Foot:
$1,643
Min. Down Payment:
$230,000
Building Units:
N/A
Building Stories:
15
Pet Policy:
N/A
MLS ID:
1903280
Source Status:
Contract Signed
Also Listed By:
olr-nonrebny: 1903280, REBNY: OLRS-1903280
Building Amenities
Dishwasher
Laundry In Building
Gym
Private Outdoor Space
Additional Storage
Dishwasher
Elevator
Roof Deck
Doorman
Parking
Bike Room
Green Building
Studio
Mid-Rise
Public Outdoor Space
Full Service
High Rise
Elevator(S)
Building Roof Deck
Greenbuilding
Building Storage
Cats And Dogs Allowed
Unit Amenities
Separate Dining Area
Wood Floors
Wideplank Floors
Custom Closet
Abundant Closets
Wall Scones
Custom Lighting
Stainless Steel Appliances
Refrigerator
Oven
Open Kitchen
Microwave
Dishwasher
High Ceiling
Central
Dishwasher
Views & Exposures
Western Exposure
Location & Transportation
Other Property Information
Summary
General Information
- Year Built: 1962
Interior and Exterior Features
Interior Features
- Interior Features: Separate Dining Area, Wood Floors, Wideplank Floors, Custom Closet, Abundant Closets, Wall Scones, Custom Lighting
- Living Area: 700 sq. ft.; source: Estimated
- Total Bedrooms: 1
- Full Bathrooms: 1
Structure
- Building Features: Post-war
- Stories: 15
- Total Stories: 15
- Accessibility Features: Stainless Steel Appliances, Refrigerator, Oven, Open Kitchen, Microwave, Dishwasher, High Ceiling
- Entry Direction: West
Property Information
Utilities
- Cooling: Central
Estimated Monthly Payments
Monthly Total
$7,742
Monthly Fees
$2,226
Interest
6.00%
Down Payment
20.00%
Mortgage Calculator
Monthly Mortgage Cost
$5,516
Monthly Charges
$2,226
Total Monthly Payment
$7,742
Calculation based on:
Price:
$1,150,000
Charges:
$2,226
* Additional charges may apply
Financing Allowed:
80%
Similar Listings
Building Information
Building Name:
N/A
Property Type:
Co-op
Building Type:
N/A
Pet Policy:
N/A
Units:
N/A
Stories:
15
Built In:
1962
Sale Listings:
5
Rental Listings:
0
Land Lease:
No
Other Sale Listings in Building
Broker Reciprocity disclosure: Listing information are from various brokers who participate in IDX (Internet Data Exchange).
Last checked: Apr 29, 2024, 5:53 PM UTC
