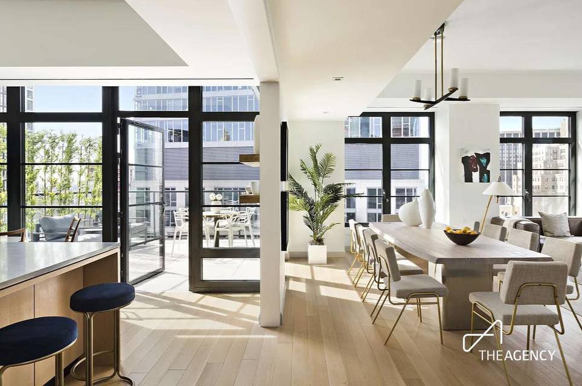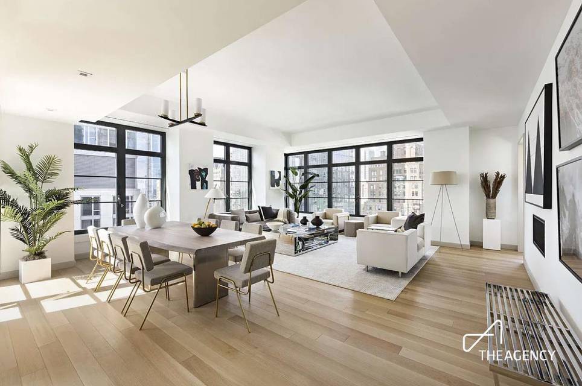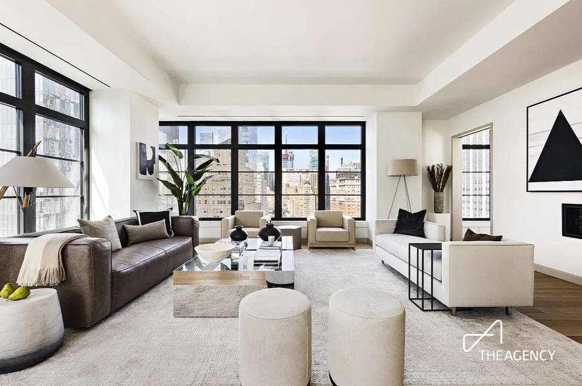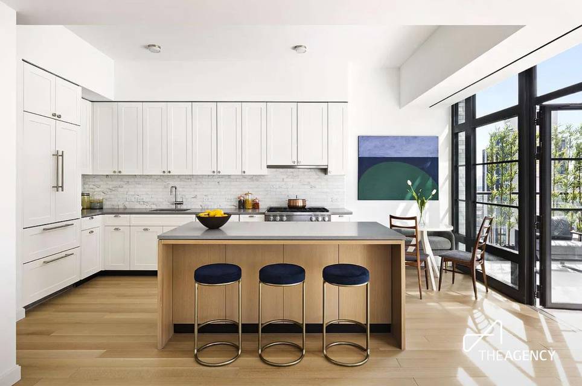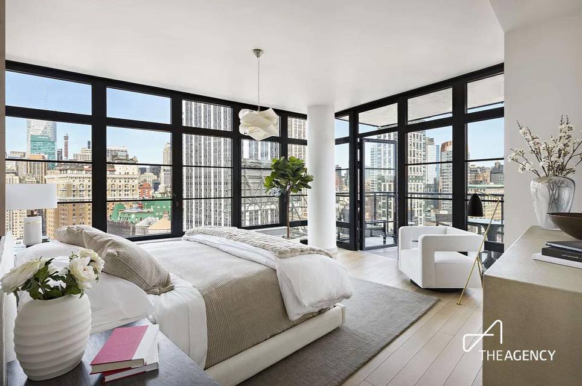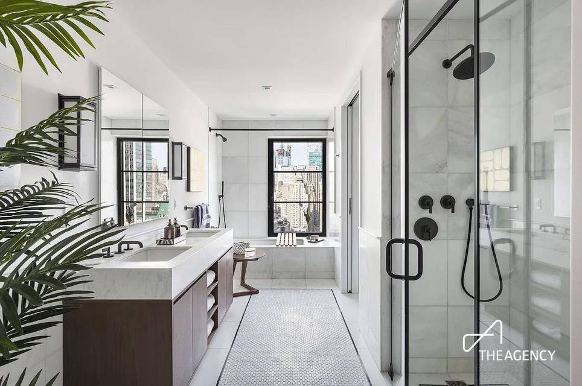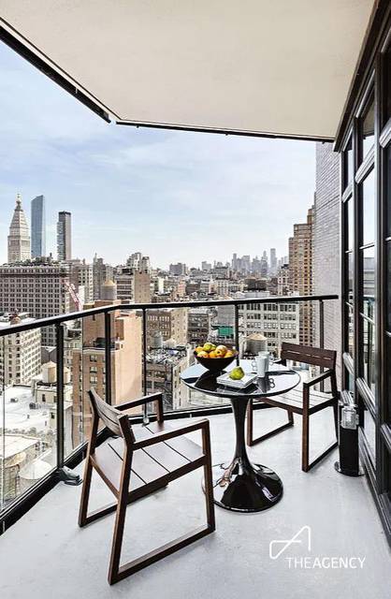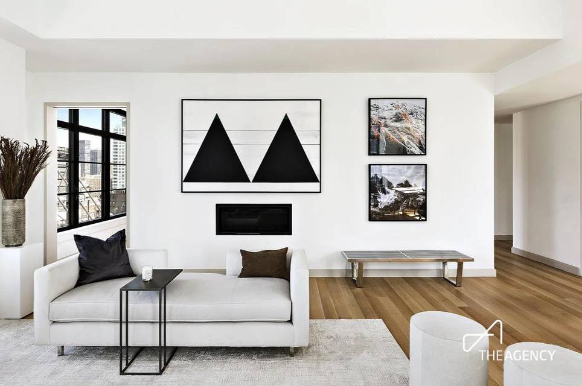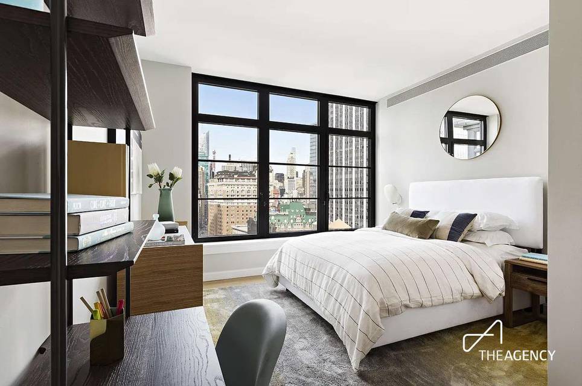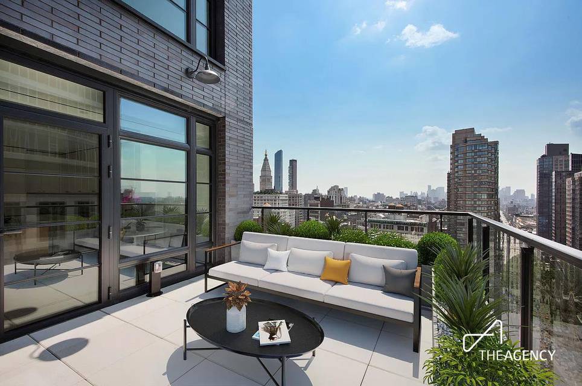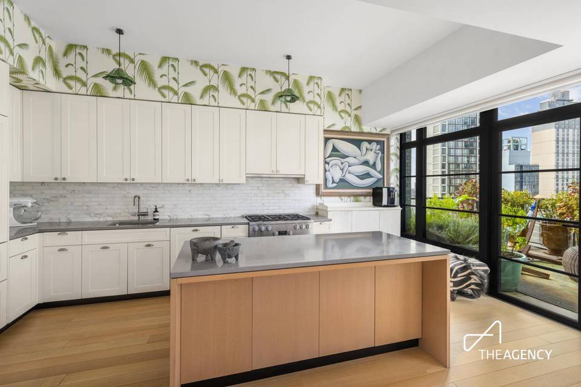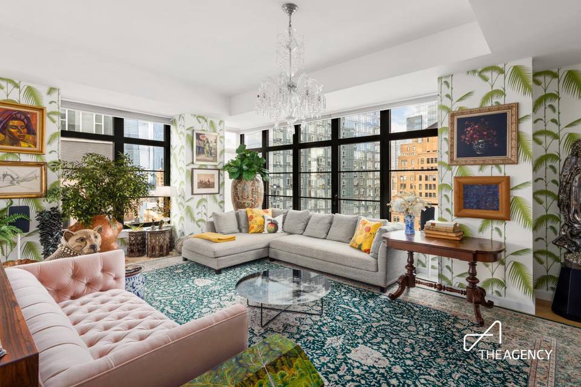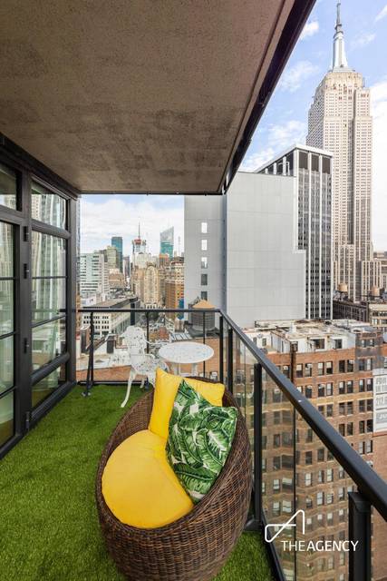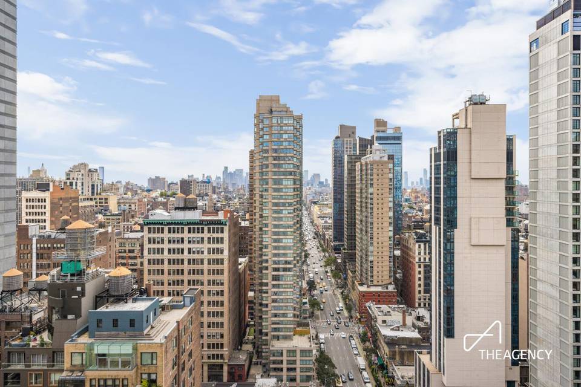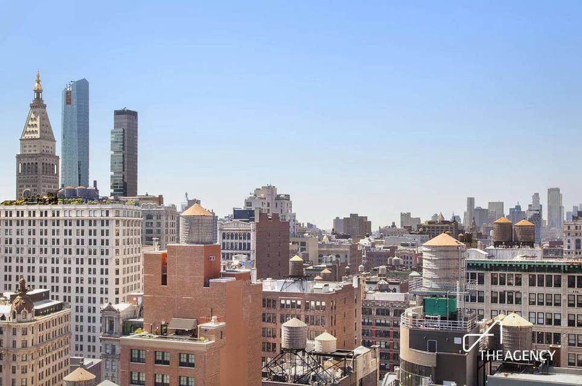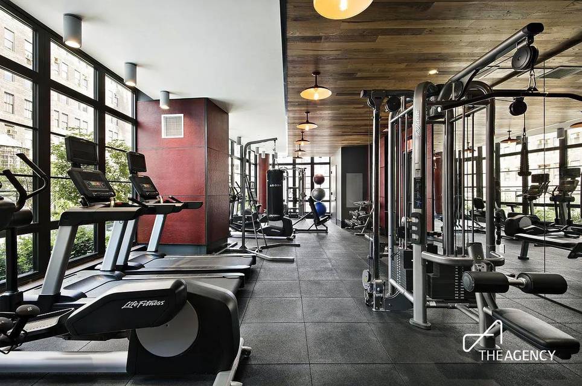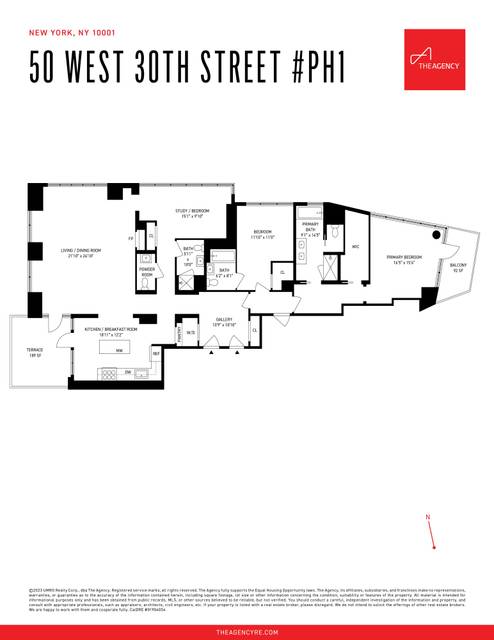

50 West 30th Street #PH-1
NoMad, Manhattan, NY 10001Sixth Avenue & Broadway
Sale Price
$6,450,000
Property Type
Condo
Beds
3
Full Baths
3
½ Baths
1
Open Houses
Apr 30, 3:00 – 5:00 PM
Tuesday — By appointment only
Property Description
Experience the pinnacle of luxury living in the heart of Manhattan within this exquisite full-floor penthouse atop NoMad's skyline. With 2,530 square feet of thoughtfully designed space, this 3-bedroom, 3.5-bathroom residence offers the epitome of urban sophistication.
Designed by the acclaimed architect FXCollaborative, The NOMA offers a striking aesthetic that marries classic forms inspired by the Bauhaus with bold contemporary architecture. The banded glass-and-brick facade creates a distinctive profile that sets the building apart. The gracious lobby, with its 15-foot high ceilings, custom gunmetal chandelier, limestone flooring, Venetian plaster, and leather upholstered walls, welcomes with a warm industrial palette. The lobby is attended by a 24-hour doorman.
Step out of the private elevator to be immediately captivated by stunning views in all directions. The open flow of the living and dining areas seamlessly connects to the kitchen and the main terrace. The living room, adorned with Bauhaus-inspired casement-like windows, features a terrace with South and West exposure, a cozy fireplace, and classic NYC views stretching from Midtown to Downtown, with the Hudson River as your backdrop.
The windowed, eat-in kitchen is a chef's dream, boasting a top-of-the-line Miele appliance package and direct terrace access, allowing for unforgettable sunset dining experiences. The primary suite, situated under the iconic Empire State Building, includes a private balcony, an enormous walk-in closet, and an en-suite windowed 5-fixture master bath. Each of the secondary bedrooms also features en-suite marble bathrooms, and the third bedroom—located just off the living room—can flexibly serve as a guest suite or den. A handsome powder room and Bosch washer/dryer add convenience.
Residents have access to a wide array of amenities and services, including a 120-foot wide landscaped terrace with multiple seating areas and an outdoor kitchen. Overlooking the terrace is a library and fitness center equipped with a Peloton bike, state-of-the-art cardio equipment, free weights, and a punching bag.
The NOMA, located at 50 West 30th Street, is a boutique collection of 55 condominium residences in a sculptural 24-story Neo-Bauhaus tower. Nestled in the heart of Manhattan's vibrant NoMad neighborhood, The NOMA embraces the area's rich heritage as a hub for artisans and timeless craftsmanship. Offering a range of layouts from one to three bedrooms, these residences provide both comfort and style. Enjoy the convenience of easy access to Flatiron, Chelsea, Midtown, and Hudson Yards from this central location.
Designed by the acclaimed architect FXCollaborative, The NOMA offers a striking aesthetic that marries classic forms inspired by the Bauhaus with bold contemporary architecture. The banded glass-and-brick facade creates a distinctive profile that sets the building apart. The gracious lobby, with its 15-foot high ceilings, custom gunmetal chandelier, limestone flooring, Venetian plaster, and leather upholstered walls, welcomes with a warm industrial palette. The lobby is attended by a 24-hour doorman.
Step out of the private elevator to be immediately captivated by stunning views in all directions. The open flow of the living and dining areas seamlessly connects to the kitchen and the main terrace. The living room, adorned with Bauhaus-inspired casement-like windows, features a terrace with South and West exposure, a cozy fireplace, and classic NYC views stretching from Midtown to Downtown, with the Hudson River as your backdrop.
The windowed, eat-in kitchen is a chef's dream, boasting a top-of-the-line Miele appliance package and direct terrace access, allowing for unforgettable sunset dining experiences. The primary suite, situated under the iconic Empire State Building, includes a private balcony, an enormous walk-in closet, and an en-suite windowed 5-fixture master bath. Each of the secondary bedrooms also features en-suite marble bathrooms, and the third bedroom—located just off the living room—can flexibly serve as a guest suite or den. A handsome powder room and Bosch washer/dryer add convenience.
Residents have access to a wide array of amenities and services, including a 120-foot wide landscaped terrace with multiple seating areas and an outdoor kitchen. Overlooking the terrace is a library and fitness center equipped with a Peloton bike, state-of-the-art cardio equipment, free weights, and a punching bag.
The NOMA, located at 50 West 30th Street, is a boutique collection of 55 condominium residences in a sculptural 24-story Neo-Bauhaus tower. Nestled in the heart of Manhattan's vibrant NoMad neighborhood, The NOMA embraces the area's rich heritage as a hub for artisans and timeless craftsmanship. Offering a range of layouts from one to three bedrooms, these residences provide both comfort and style. Enjoy the convenience of easy access to Flatiron, Chelsea, Midtown, and Hudson Yards from this central location.
Agent Information
Property Specifics
Property Type:
Condo
Monthly Common Charges:
$3,245
Yearly Taxes:
$57,864
Estimated Sq. Foot:
2,530
Lot Size:
N/A
Price per Sq. Foot:
$2,549
Min. Down Payment:
$645,000
Building Units:
N/A
Building Stories:
24
Pet Policy:
N/A
Sponsor Unit:
Yes
MLS ID:
1773626
Source Status:
Active
Also Listed By:
REBNY: OLRS-00011773626
Building Amenities
Gallery
Powder Room
Gym
Private Outdoor Space
Elevator
Roof Deck
Doorman
Green Building
Powder Room
Public Outdoor Space
Gallery
Full-Time Doorman
High-Rise
Building Roof Deck
Unit Amenities
Separate Dining Area
Wideplank Floors
Walk In Closet
Abundant Closets
Washer/Dryer
Windowed Kitchen
Walk Through
Stainless Steel Appliances
Refrigerator
Oven
Open Kitchen
Microwave
Center Island Kitchen
Eat In Kitchen
Dishwasher
Terrace
Balcony
High Ceiling
Central
Adjoining Pantry
Views & Exposures
City ViewsOpen Views
Southern Exposure
Western Exposure
Eastern Exposure
Northern Exposure
Location & Transportation
Other Property Information
Summary
General Information
- Year Built: 2017
Interior and Exterior Features
Interior Features
- Interior Features: Separate Dining Area, Wideplank Floors, Walk In Closet, Abundant Closets, Washer/Dryer
- Living Area: 2,530 sq. ft.; source: Estimated
- Total Bedrooms: 3
- Full Bathrooms: 3
- Half Bathrooms: 1
Exterior Features
- View: City Views, Open Views
Structure
- Building Features: Gallery, Powder Room, Post-war
- Stories: 24
- Total Stories: 24
- Accessibility Features: Windowed Kitchen, Walk Through, Stainless Steel Appliances, Refrigerator, Oven, Open Kitchen, Microwave, Center Island Kitchen, Eat In Kitchen, Dishwasher, Adjoining Pantry, Terrace, Balcony, High Ceiling
- Entry Direction: South West East North
Property Information
Utilities
- Cooling: Central
Estimated Monthly Payments
Monthly Total
$42,871
Monthly Charges
$3,245
Monthly Taxes
$4,822
Interest
6.00%
Down Payment
10.00%
Mortgage Calculator
Monthly Mortgage Cost
$34,804
Monthly Charges
$8,067
Total Monthly Payment
$42,871
Calculation based on:
Price:
$6,450,000
Charges:
$8,067
* Additional charges may apply
Financing Allowed:
90%
Similar Listings
Building Information
Building Name:
N/A
Property Type:
Condo
Building Type:
N/A
Pet Policy:
N/A
Units:
N/A
Stories:
24
Built In:
2017
Sale Listings:
4
Rental Listings:
0
Land Lease:
No
Other Sale Listings in Building
Broker Reciprocity disclosure: Listing information are from various brokers who participate in IDX (Internet Data Exchange).
Last checked: Apr 29, 2024, 3:17 AM UTC
