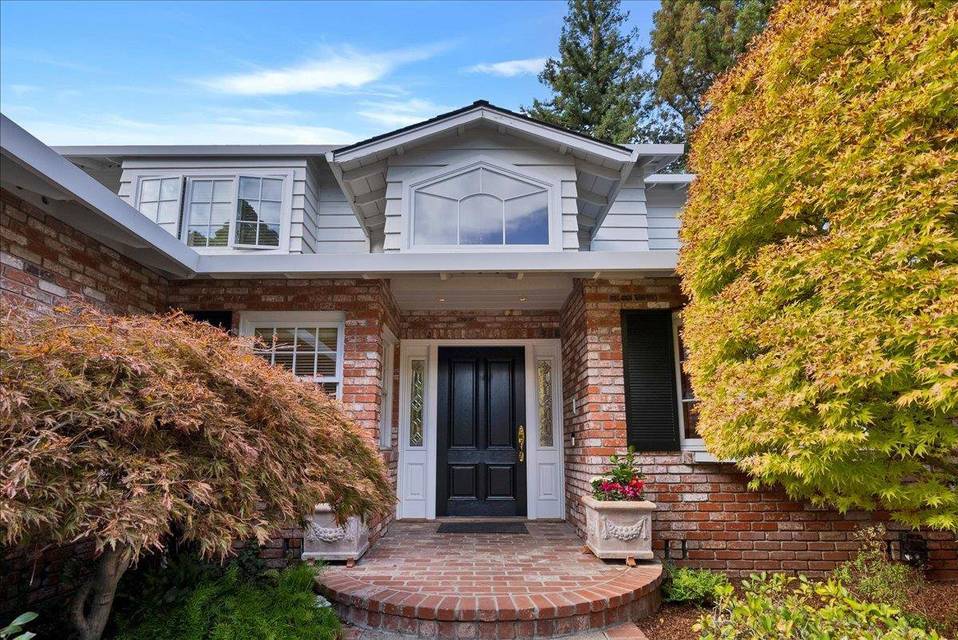

441 Hacienda Way
Dos Palos, Los Altos, CA 94022
sold
Last Listed Price
$4,998,000
Property Type
Single-Family
Beds
4
Full Baths
2
½ Baths
1
Property Description
Welcome home to 441 Hacienda Way, on a quiet tree-lined street that is conveniently located just a short distance to downtown and nestled within the coveted Dos Palos neighborhood of North Los Altos. Completely remodeled and expanded in 1997 to offer 3,388+/- square feet with 4 spacious bedrooms, 2.5 bathrooms, plus an executive office making this an ideal home on a generous 11,492+/- square foot lot. Meticulously maintained, beautiful hardwood floors and decorator finishes throughout with designer paint and window treatments, custom millwork, crown molding, surround sound audio system, and a built-in BBQ bar near a solar heated pool and spa, making this home a perfect setting for formal and informal year-round entertaining and enjoyment. Nearby acclaimed schools: Santa Rita Elementary, Egan Junior High, and Los Altos High School.
Agent Information
Property Specifics
Property Type:
Single-Family
Estimated Sq. Foot:
3,388
Lot Size:
9,460 sq. ft.
Price per Sq. Foot:
$1,475
Building Stories:
2
MLS ID:
a0U4U00000EVVI3UAP
Amenities
Air Conditioning
Central
Fireplace Living Room
Fireplace Master Bedroom
Pool In Ground
Fireplace
Pool Solar Heat
Pool Gunite
Pool Fenced
Fireplace Gas Starter
Fireplace Family Room
Pool Heated And Filtered
Fireplace Den
Location & Transportation
Other Property Information
Summary
General Information
- Year Built: 1970
- Architectural Style: Traditional
School
- Elementary School: Santa Rita Elementary
- Middle or Junior School: Egan Jr. High
- High School: Los Altos High School
Interior and Exterior Features
Interior Features
- Living Area: 3,388 sq. ft.
- Total Bedrooms: 4
- Full Bathrooms: 2
- Half Bathrooms: 1
- Fireplace: Fireplace Den, Fireplace Family Room, Fireplace Gas Starter, Fireplace Living room, Fireplace Master Bedroom
Pool/Spa
- Pool Features: Pool Fenced, Pool Gunite, Pool Heated And Filtered, Pool In Ground, Pool Solar Heat
- Spa: Gunite, Heated
Structure
- Stories: 2
Property Information
Lot Information
- Lot Size: 9,460 sq. ft.
Utilities
- Cooling: Air Conditioning, Central
Estimated Monthly Payments
Monthly Total
$23,972
Monthly Taxes
N/A
Interest
6.00%
Down Payment
20.00%
Mortgage Calculator
Monthly Mortgage Cost
$23,972
Monthly Charges
$0
Total Monthly Payment
$23,972
Calculation based on:
Price:
$4,998,000
Charges:
$0
* Additional charges may apply
Similar Listings
All information is deemed reliable but not guaranteed. Copyright 2024 The Agency. All rights reserved.
Last checked: May 4, 2024, 11:47 PM UTC


