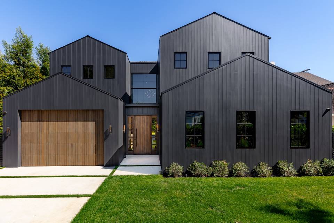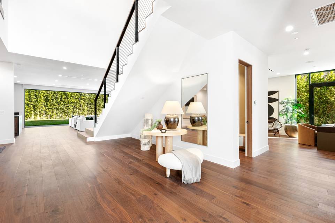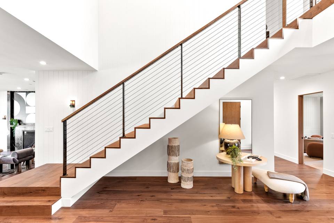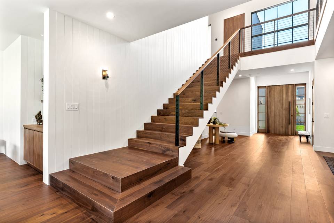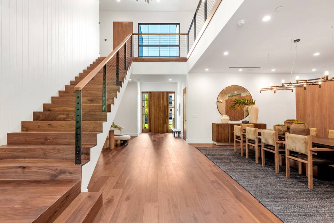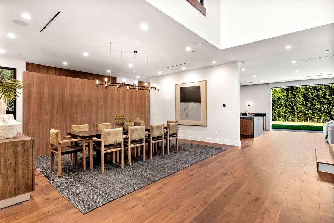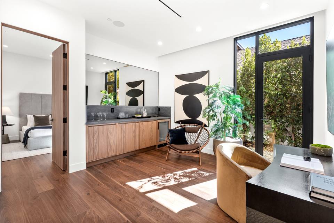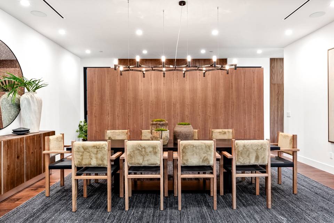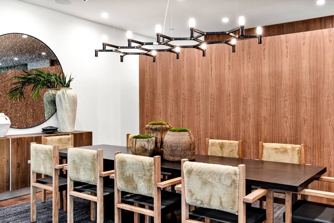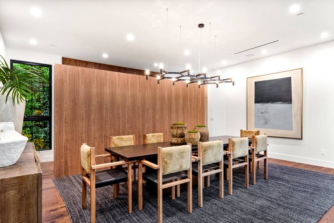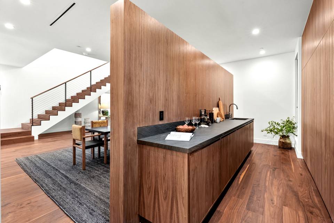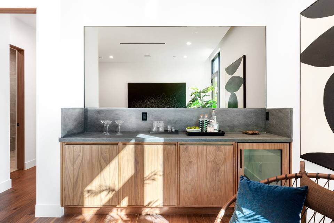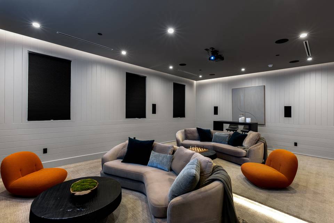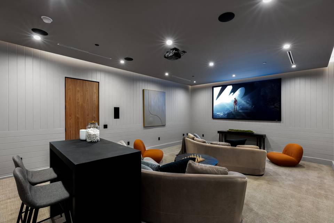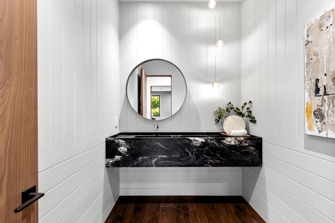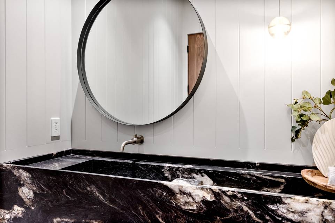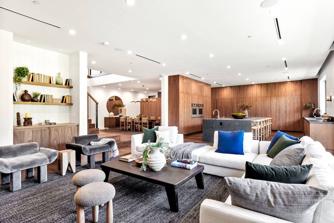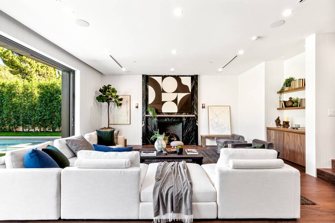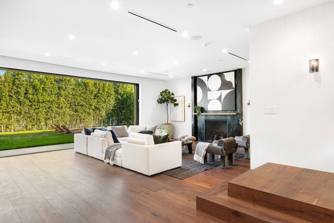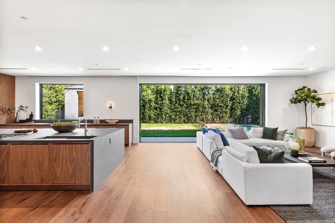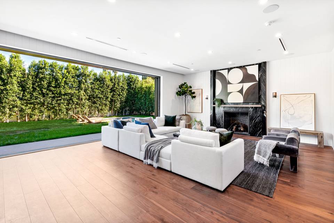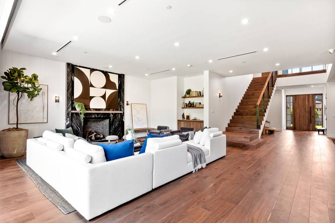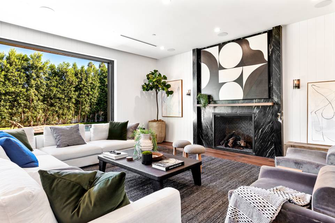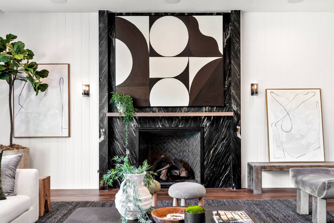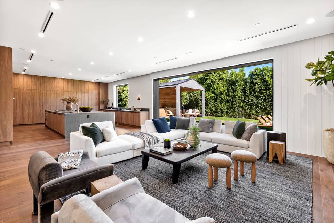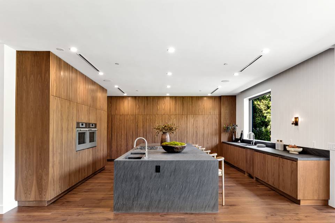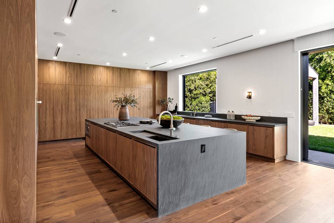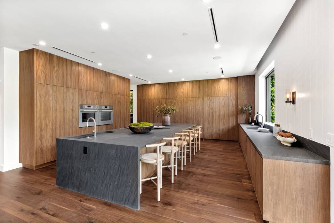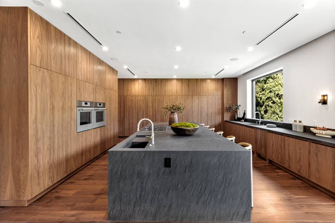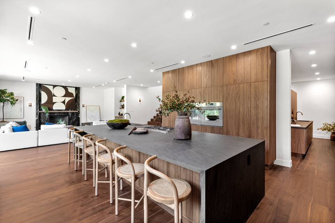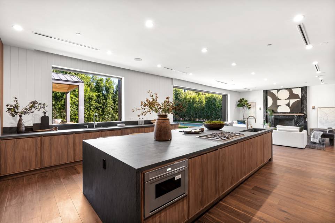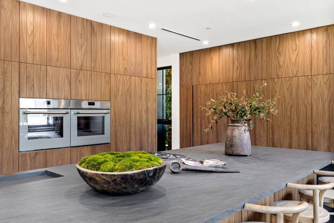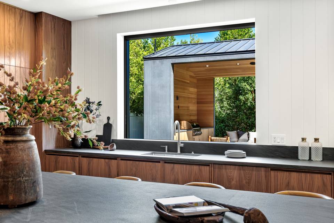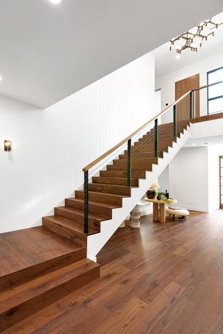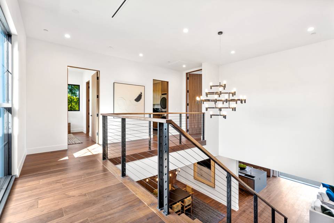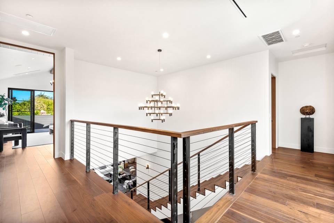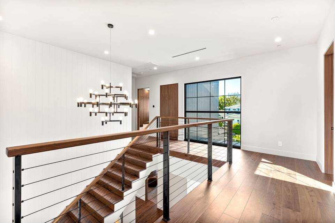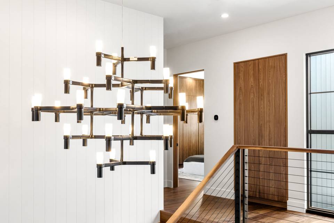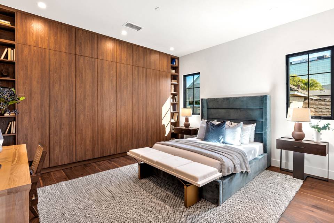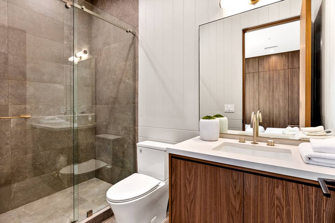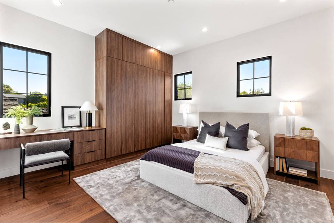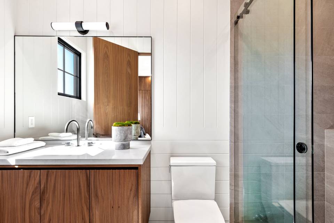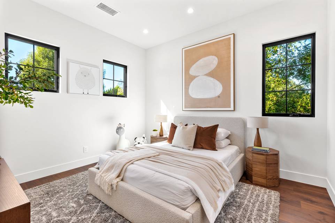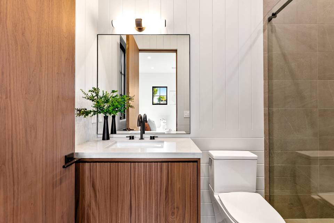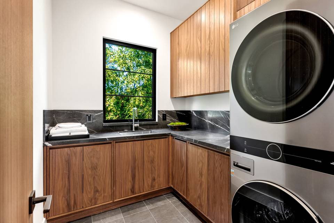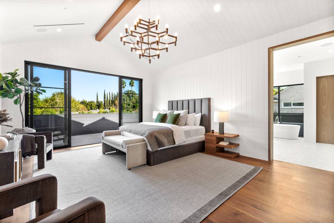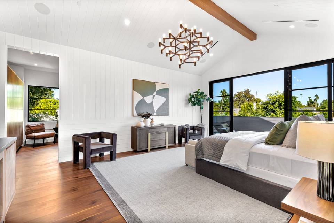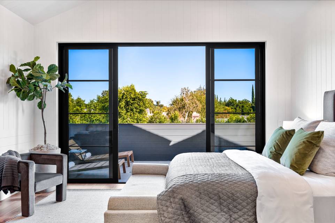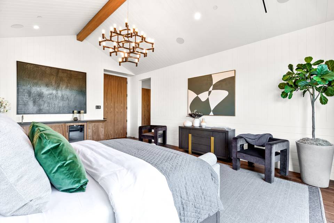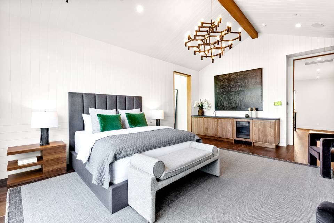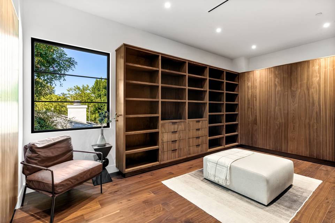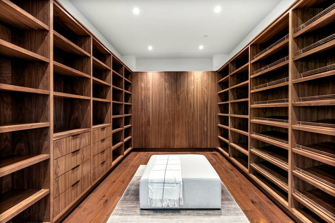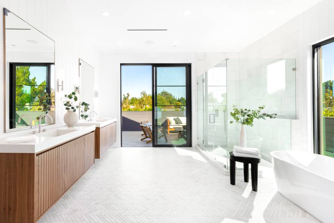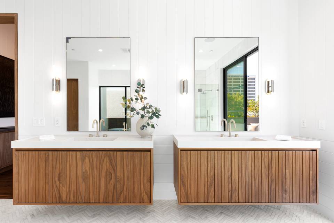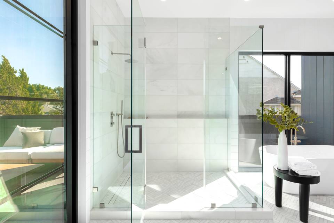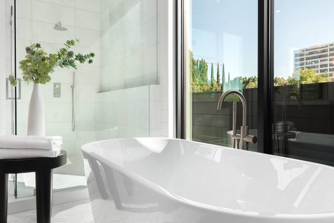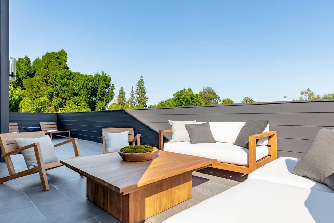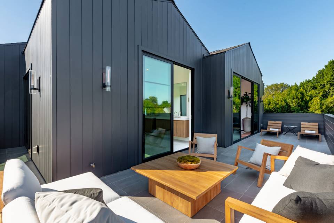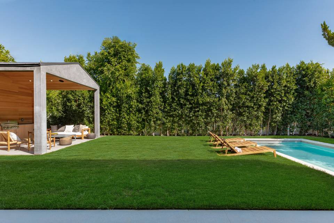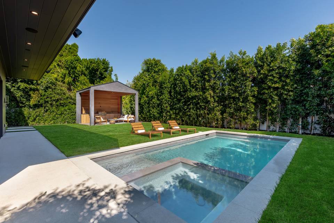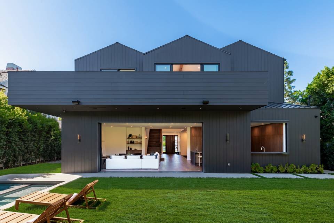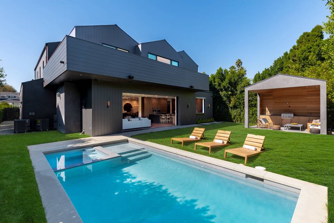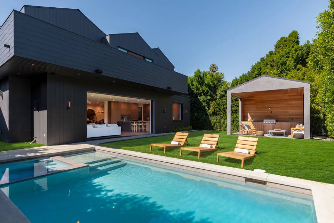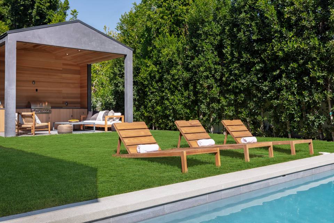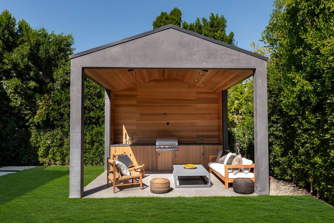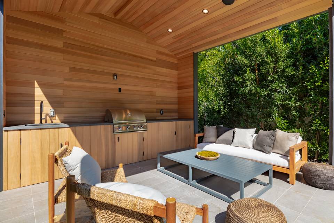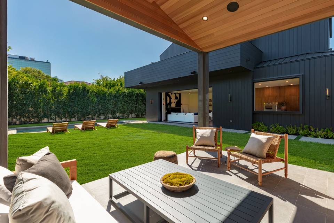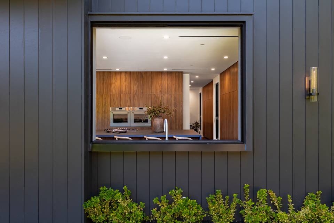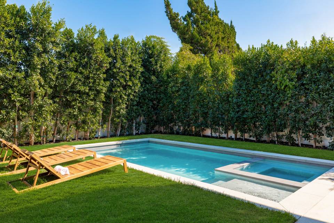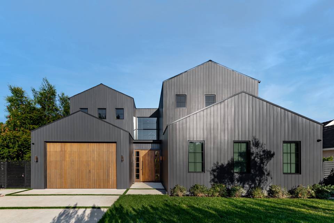

4930 Edgerton Avenue
Encino, CA 91436Sale Price
$4,749,000
Property Type
Single-Family
Beds
5
Full Baths
5
¾ Baths
1
Property Description
Introducing this awe inspiring new construction estate from JVE Development with details from Jae Omar design that resides on a quiet cul-de-sac in the heart of Encino. As you enter the home, you’re greeted to an expansive open floor plan that's enveloped in warm wood accents and boasts high ceilings throughout. Enjoy preparing gourmet meals in the custom chef’s kitchen, equipped with professional grade appliances, a massive waterfall island with seating and a pass-through window to the backyard. The adjoining living room features a gorgeous fireplace and oversized pocket door that disappears into the wall for a true indoor/outdoor living experience. A butler's pantry separates the kitchen from the formal dining room, perfect for prepping meals while hosting dinner parties. Upstairs there are four generously sized en-suite bedrooms and a laundry room. The lavish primary suite features a spacious private balcony, wet bar, custom walk-in closet and spa-like bathroom, complete with a soaking tub and dual vanities. Designed with entertaining in mind, the backyard retreat is the perfect suburban oasis. It consists of a sparkling pool/spa, cabana with kitchenette and grassy yard. Additional amenities include a state-of-the-art home theater, large bonus area just off of the theater, main level en-suite bedroom, smart home features and a two-car garage. Excellent location, a stone's throw to Ventura Boulevard and Libbit Park, offering easy access to everything the Valley and Westside have to offer.
Agent Information

Managing Director – San Fernando Valley
(818) 432-1524
dennis@theagencyre.com
License: California DRE #1850113
The Agency


Property Specifics
Property Type:
Single-Family
Estimated Sq. Foot:
5,379
Lot Size:
9,030 sq. ft.
Price per Sq. Foot:
$883
Building Stories:
N/A
MLS ID:
CRSR24002186
Source Status:
Active
Also Listed By:
connectagency: a0UUc000001CCBJMA4, California Regional MLS: SR24002186
Amenities
Bonus/Plus Room
Storage
Breakfast Bar
Kitchen Island
Pantry
Central
Central Air
Parking Attached
Living Room
Hardwood Floor
Laundry Room
Inside
High Ceiling
Private Outdoor Space
Pool In Ground
Pool Spa
Dishwasher
Double Oven
Gas Range
Microwave
Refrigerator
Parking
Attached Garage
Fireplace
Location & Transportation
Other Property Information
Summary
General Information
- Year Built: 2023
- Architectural Style: Modern/High Tech
- New Construction: Yes
School
- High School District: Los Angeles Unified
Parking
- Total Parking Spaces: 1
- Parking Features: Parking Attached
- Garage: Yes
- Attached Garage: Yes
- Garage Spaces: 2
HOA
- Association Name: 0
Interior and Exterior Features
Interior Features
- Interior Features: Bonus/Plus Room, Storage, Breakfast Bar, Kitchen Island, Pantry
- Living Area: 5,379
- Total Bedrooms: 5
- Total Bathrooms: 6
- Full Bathrooms: 5
- Three-Quarter Bathrooms: 1
- Fireplace: Living Room
- Flooring: Hardwood Floor
- Appliances: Dishwasher, Double Oven, Gas Range, Microwave, Refrigerator
- Laundry Features: Laundry Room, Inside
Pool/Spa
- Pool Private: Yes
- Pool Features: Pool In Ground, Pool Spa
Structure
- Stories: 2
Property Information
Lot Information
- Zoning: LAR1
- Lots: 1
- Buildings: 1
- Lot Size: 9,030 sq. ft.
Utilities
- Cooling: Central Air
- Heating: Central
- Water Source: Water Source Public
- Sewer: Sewer Public Sewer
Estimated Monthly Payments
Monthly Total
$22,778
Monthly Taxes
N/A
Interest
6.00%
Down Payment
20.00%
Mortgage Calculator
Monthly Mortgage Cost
$22,778
Monthly Charges
$0
Total Monthly Payment
$22,778
Calculation based on:
Price:
$4,749,000
Charges:
$0
* Additional charges may apply
Similar Listings

Listing information provided by the Bay East Association of REALTORS® MLS and the Contra Costa Association of REALTORS®. All information is deemed reliable but not guaranteed. Copyright 2024 Bay East Association of REALTORS® and Contra Costa Association of REALTORS®. All rights reserved.
Last checked: Apr 29, 2024, 12:03 AM UTC
