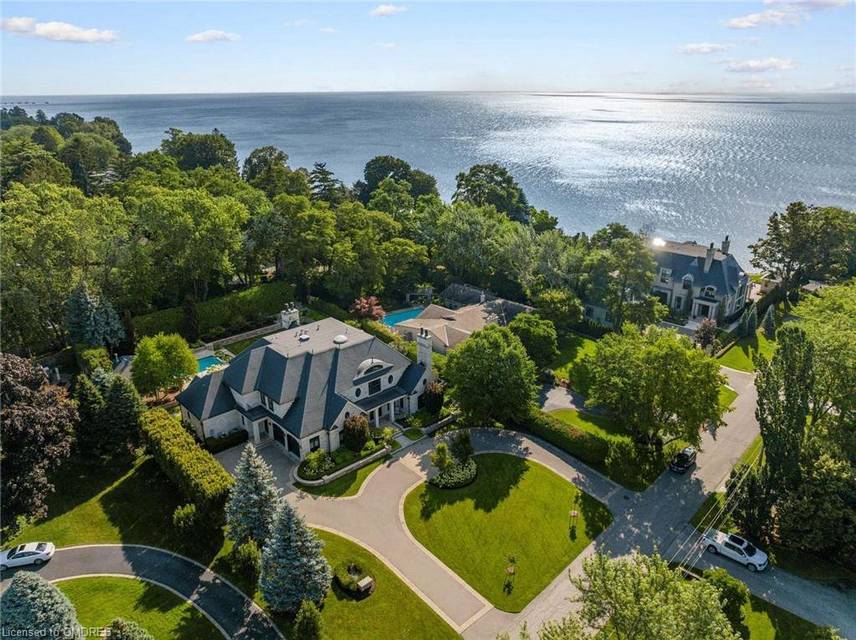

155 Avondale Court
Shoreacres, Burlington, ON L7L 2M8, Canada
sold
Last Listed Price
CA$7,999,900
Property Type
Single-Family
Beds
5
Baths
8
Property Description
Welcome to 155 Avondale Court in beautiful South Burlington. This iconic estate was designed by celebrated architect Bill Hicks and built by renowned luxury home builder Coulson Fine Homes. Sitting on a 130’ x 216’ lot, this 4+1 bedroom, 5+3 bathroom home is a statement in elegance and design. Upon entry you and your guests are greeted by a large foyer that transitions seamlessly into a grand hallway with an incredible glass domed ceiling that can be admired from all three levels. A large dining room with a view of the stunning side courtyard is connected to a gorgeous chef’s kitchen by way of a luxurious servery. A separate circular breakfast alcove is the perfect place to enjoy a meal with loved ones while surrounded by windows that showcase the impeccable rear gardens. A main floor primary bedroom with direct access to the backyard oasis, hot tub and pool make this room an idyllic sanctuary for its occupants. The upper level features three generously sized bedrooms, each with their own ensuites, and one currently being used as a fully soundproofed theatre room which can be easily converted to a second primary bedroom. A large sun soaked balcony overlooks the serene backyard with views of the lake. The lower level hosts a large recreation room, fitness studio, two bathrooms, steam shower, cedar closet and ample storage space. The exterior is clad with beautiful natural stone and has been professionally landscaped and maintained with the utmost pride and care. A large saltwater pool and cabana, hot tub, landscape lighting, perennial gardens, privacy and deeded access to Lake Ontario tops it all off! Enjoy sunrises at the water with a cup of coffee or a kayak on warm summer evenings. Opportunities for a home of this stature don’t come along every day. This is a one of a kind offering for South Burlington!
Agent Information


Managing Director & Sales Representative
(416) 725-0860
christina.clavero@theagencyre.com
The Agency

Managing Director of Luxury Estates & Sales Representative
(416) 567-9794
carlos.clavero@theagencyre.com
The Agency
Property Specifics
Property Type:
Single-Family
Estimated Sq. Foot:
5,130
Lot Size:
0.64 ac.
Price per Sq. Foot:
Building Stories:
N/A
MLS® Number:
a0U4U00000EVUv6UAH
Amenities
Forced Air
Natural Gas
Central
Parking Attached
Parking
Attached Garage
Parking Circular Driveway
Location & Transportation
Other Property Information
Summary
General Information
- Year Built: 2011
- Architectural Style: 2 Storey - Main Lev Ent
Parking
- Total Parking Spaces: 12
- Parking Features: Parking Attached, Parking Circular Driveway, Parking Garage - 2 Car
- Attached Garage: Yes
Interior and Exterior Features
Interior Features
- Living Area: 5,130 sq. ft.
- Total Bedrooms: 5
- Full Bathrooms: 8
- Total Fireplaces: 3
Structure
- Stories: 2
Property Information
Lot Information
- Lot Size: 0.64 ac.
Utilities
- Cooling: Central
- Heating: Forced Air, Natural Gas
Estimated Monthly Payments
Monthly Total
$28,214
Monthly Taxes
N/A
Interest
6.00%
Down Payment
20.00%
Mortgage Calculator
Monthly Mortgage Cost
$28,214
Monthly Charges
Total Monthly Payment
$28,214
Calculation based on:
Price:
$5,882,279
Charges:
* Additional charges may apply
Similar Listings
All information is deemed reliable but not guaranteed. Copyright 2024 The Agency. All rights reserved.
Last checked: Apr 27, 2024, 3:35 PM UTC
