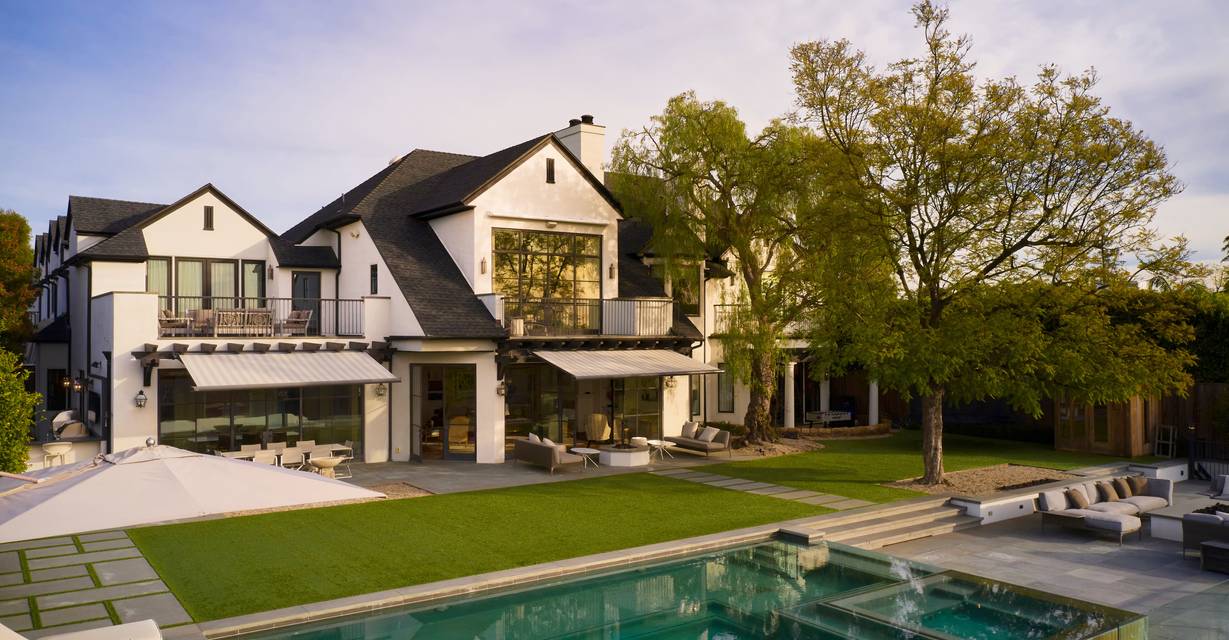

2357 Kimridge Road
Beverly Hills Post Office, Beverly Hills, CA 90210
sold
Last Listed Price
$12,700,000
Property Type
Single-Family
Beds
7
Baths
8
Property Description
Gated and set in a quiet cul-del-sac for consummate privacy, this unparalleled estate is truly in a class of its own, blending timeless elegance and modern luxury, while showcasing far-reaching views of the city and ocean. The architectural design incorporates a sense of overarching grandeur, with sweeping Euroline steel floor-to-ceiling windows, outdoor lounge terraces and viewpoints that highlight the endless vista. Warm and beautifully contemporary interiors have been highly curated into an incomparable palette of texture, color and space - each room with its own distinct personality, artisan detailing and bespoke millwork. The grand formal living room, featuring 150-year old French barn wood herringbone flooring, beams with an abundance of light and effortlessly flows into the formal dining and family room. The Poliform Chef's kitchen comes equipped with a large marble center island, top-of-the-line Wolf ranges and Sub-Zero appliances. The estate boasts 7 bedrooms, 8 bathrooms, an expansive guest wing, exquisite two-story library adorned by cathedral ceilings and art-nouveau inspired detailing, and an opulent billiard room with lounge and bar. The luxurious primary suite includes custom finishes, dual walk-in closets and en suite marble-clad bathroom with glass shower, soaking tub, and dual vanities. With panoramic outdoor views and expansive grassy grounds, the estate is an entertainer's dream complete with infinity pool, spa, outdoor kitchen, and even a hidden waterslide. Other notable features include a large motor court, 3-car garage, outdoor sauna and organic vegetable garden. Prime location, just moments from both Rodeo Dr and the studios in Burbank.
Agent Information

Property Specifics
Property Type:
Single-Family
Estimated Sq. Foot:
9,205
Lot Size:
0.80 ac.
Price per Sq. Foot:
$1,380
Building Stories:
N/A
MLS ID:
a0U4U00000DQOsKUAX
Amenities
Central
Fireplace Family Room
Fireplace Living Room
Fireplace Master Bedroom
Carbon Monoxide Detector(S)
Fire And Smoke Detection System
Gated
Infinity Pool
Pool Heated
Pool In Ground
Pool Negative Edge/Infinity Pool
Parking
Fireplace
Views & Exposures
CanyonCityHillsOceanPanoramic
Location & Transportation
Other Property Information
Summary
General Information
- Year Built: 1952
- Architectural Style: Traditional
Parking
- Total Parking Spaces: 2
- Parking Features: Parking Garage - 2 Car
Interior and Exterior Features
Interior Features
- Interior Features: Floor-to-ceiling windows
- Living Area: 9,205 sq. ft.
- Total Bedrooms: 7
- Full Bathrooms: 8
- Fireplace: Fireplace Family Room, Fireplace Living room, Fireplace Master Bedroom
- Total Fireplaces: 3
Exterior Features
- Exterior Features: organic vegetable garden
- Window Features: Floor-to-ceiling windows
- View: Canyon, City, Hills, Ocean, Panoramic
- Security Features: Carbon Monoxide Detector(s), Fire and Smoke Detection System, Gated
Pool/Spa
- Pool Features: Infinity pool, Pool Heated, Pool In Ground, Pool Negative Edge/Infinity Pool
- Spa: Heated, In Ground
Structure
- Building Features: Panoramic views, infrared outdoor sauna, organic vegetable garden
Property Information
Lot Information
- Lot Size: 0.80 ac.
Utilities
- Cooling: Central
- Heating: Central
Estimated Monthly Payments
Monthly Total
$60,914
Monthly Taxes
N/A
Interest
6.00%
Down Payment
20.00%
Mortgage Calculator
Monthly Mortgage Cost
$60,914
Monthly Charges
$0
Total Monthly Payment
$60,914
Calculation based on:
Price:
$12,700,000
Charges:
$0
* Additional charges may apply
Similar Listings
All information is deemed reliable but not guaranteed. Copyright 2024 The Agency. All rights reserved.
Last checked: May 4, 2024, 10:50 PM UTC

