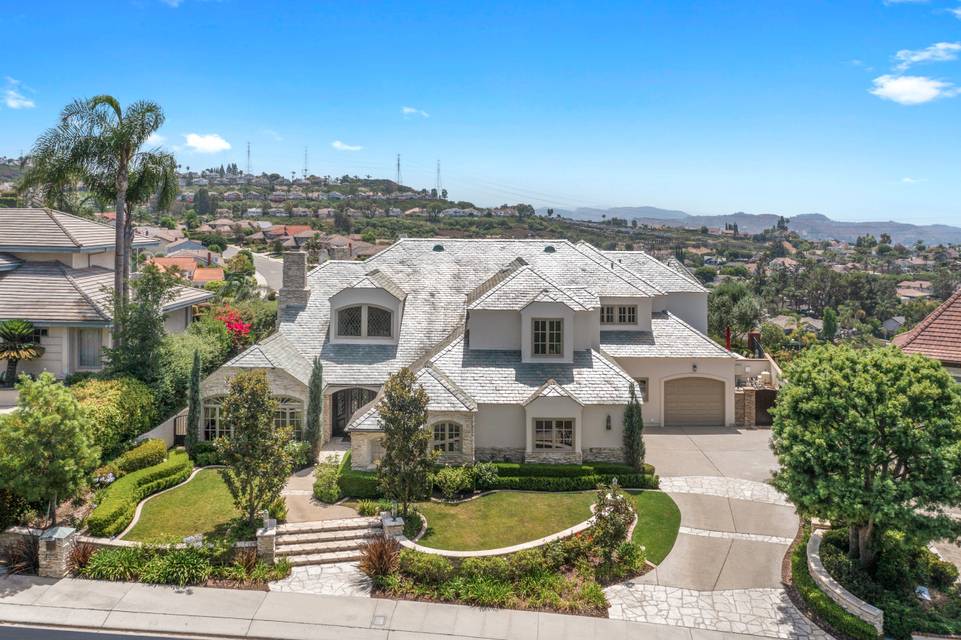

3224 E Woodbine Road
Hillcrest, Orange, CA 92868
sold
Last Listed Price
$2,998,000
Property Type
Single-Family
Beds
5
Baths
6
Property Description
Situated in the prestigious, guard-gated enclave of Hillcrest Community, this custom-built French Chateau is gracing the market for the very first time, offering an unparalleled blend of elegance, luxury, and California living.
The grand entrance is paired with a sweeping staircase and the spacious living room boasts soaring ceilings, adorned with custom millwork built-in cabinets, a cozy fireplace, and bar. Large picturesque windows and French doors frame breathtaking south-facing views that bring the outdoors into the home. The chef's grade kitchen has been recently renovated with porcelain countertops, refinished cabinets and modern fixtures and hardware. The kitchen features a Thermador cooktop and fridge, dual oven, and a farmhouse sink with dishwashers on each side. The island offers ample storage and an additional sink, making it a perfect hub for culinary creations.
On the main level, you'll find a bedroom with a walk-in closet and full bathroom, an office with built-in cabinetry, and formal living and dining spaces. Ascend the spiral staircase to discover the sprawling primary suite. This room offers a large private deck, a seating area, cozy fireplace, a custom bar, and a spacious walk-in closet. Enjoy the breathtaking views from every window. The primary bathroom is a true spa-like retreat, boasting dual sinks, a walk-in shower, a sunken bathtub, a vanity, and an infrared sauna. Three additional bedrooms, each with an en-suite bathroom, complete the upstairs living quarters.
This backyard is a true oasis featuring a sparkling pool and spa, calming waterfall fountains, surround sound speakers throughout, and an expansive outdoor kitchen and barbecue space with seating. Nestled within the loggia, a charming fireplace creates a warm and intimate atmosphere. A charming fountain graces the sideyard. For car enthusiasts, a four-car garage offers ample space for your prized vehicles and storage needs. This meticulously crafted home is the epitome of luxury living and the pinnacle of custom design and quality.
The grand entrance is paired with a sweeping staircase and the spacious living room boasts soaring ceilings, adorned with custom millwork built-in cabinets, a cozy fireplace, and bar. Large picturesque windows and French doors frame breathtaking south-facing views that bring the outdoors into the home. The chef's grade kitchen has been recently renovated with porcelain countertops, refinished cabinets and modern fixtures and hardware. The kitchen features a Thermador cooktop and fridge, dual oven, and a farmhouse sink with dishwashers on each side. The island offers ample storage and an additional sink, making it a perfect hub for culinary creations.
On the main level, you'll find a bedroom with a walk-in closet and full bathroom, an office with built-in cabinetry, and formal living and dining spaces. Ascend the spiral staircase to discover the sprawling primary suite. This room offers a large private deck, a seating area, cozy fireplace, a custom bar, and a spacious walk-in closet. Enjoy the breathtaking views from every window. The primary bathroom is a true spa-like retreat, boasting dual sinks, a walk-in shower, a sunken bathtub, a vanity, and an infrared sauna. Three additional bedrooms, each with an en-suite bathroom, complete the upstairs living quarters.
This backyard is a true oasis featuring a sparkling pool and spa, calming waterfall fountains, surround sound speakers throughout, and an expansive outdoor kitchen and barbecue space with seating. Nestled within the loggia, a charming fireplace creates a warm and intimate atmosphere. A charming fountain graces the sideyard. For car enthusiasts, a four-car garage offers ample space for your prized vehicles and storage needs. This meticulously crafted home is the epitome of luxury living and the pinnacle of custom design and quality.
Agent Information
Property Specifics
Property Type:
Single-Family
Monthly Common Charges:
$375
Estimated Sq. Foot:
5,980
Lot Size:
0.29 ac.
Price per Sq. Foot:
$501
Building Stories:
N/A
MLS ID:
a0U4U00000EVWjFUAX
Amenities
Central
Gated
Pool Private
Pool Heated
Pool Waterfall
Gated Community With Guard
Pool Heated With Gas
Chef's Grade Kitchen
Location & Transportation
Other Property Information
Summary
General Information
- Year Built: 1990
- Architectural Style: Country French
HOA
- Association Fee: $375.00
Interior and Exterior Features
Interior Features
- Interior Features: Chef's grade kitchen
- Living Area: 5,980 sq. ft.
- Total Bedrooms: 5
- Full Bathrooms: 6
- Total Fireplaces: 2
Exterior Features
- Security Features: Gated, Gated Community with Guard
Pool/Spa
- Pool Features: Pool Heated, Pool Heated with Gas, Pool Private, Pool Waterfall
- Spa: Heated, Heated with Gas, Private
Structure
- Building Features: Sophisticated and grand foyer, Backyard is a true oasis, Perfect for entertaining, South facing views
Property Information
Lot Information
- Lot Size: 0.29 ac.
Utilities
- Cooling: Central
- Heating: Central
Estimated Monthly Payments
Monthly Total
$14,755
Monthly Charges
$375
Monthly Taxes
N/A
Interest
6.00%
Down Payment
20.00%
Mortgage Calculator
Monthly Mortgage Cost
$14,380
Monthly Charges
$375
Total Monthly Payment
$14,755
Calculation based on:
Price:
$2,998,000
Charges:
$375
* Additional charges may apply
Similar Listings
All information is deemed reliable but not guaranteed. Copyright 2024 The Agency. All rights reserved.
Last checked: May 20, 2024, 6:13 AM UTC

