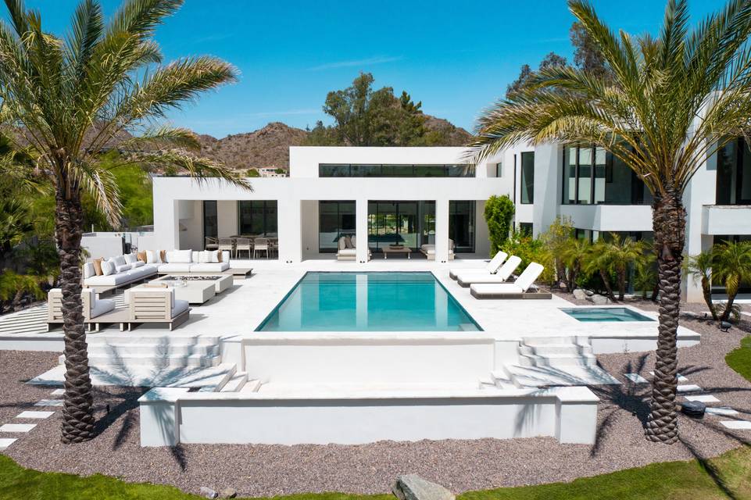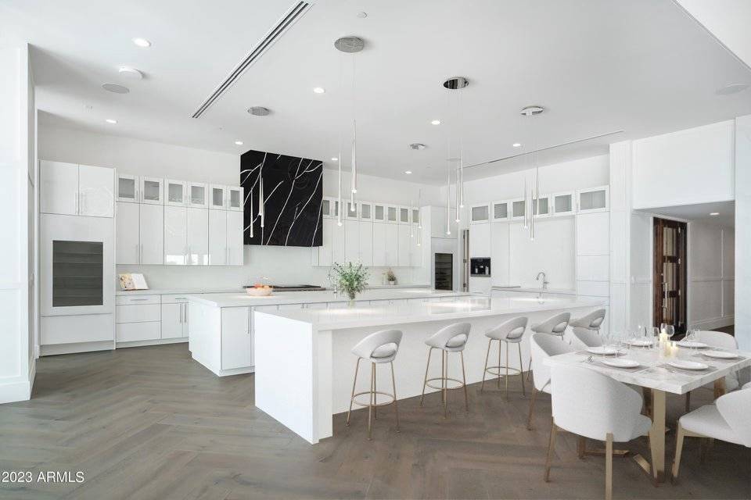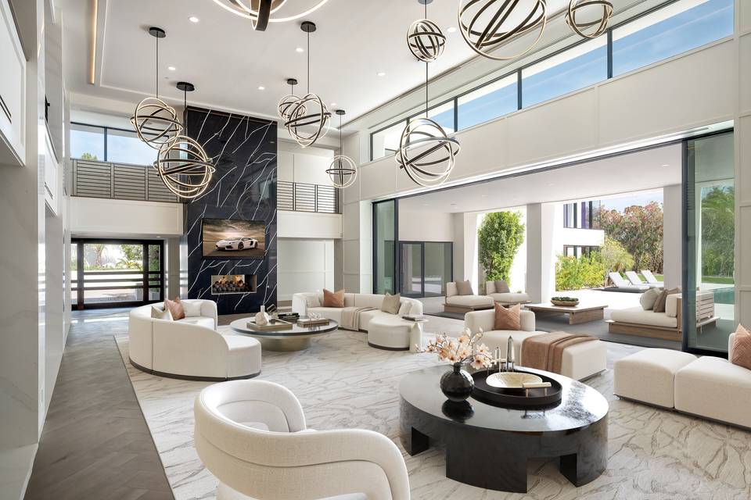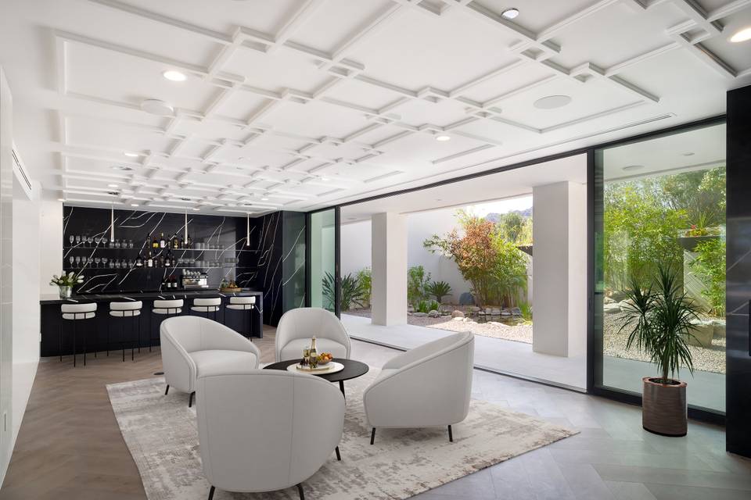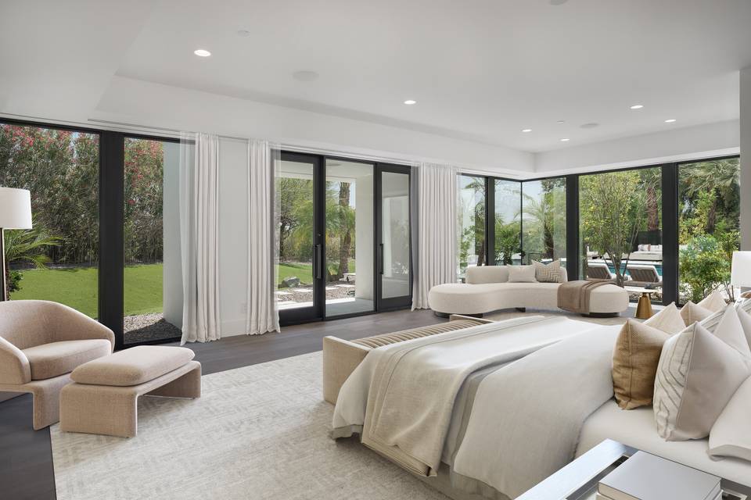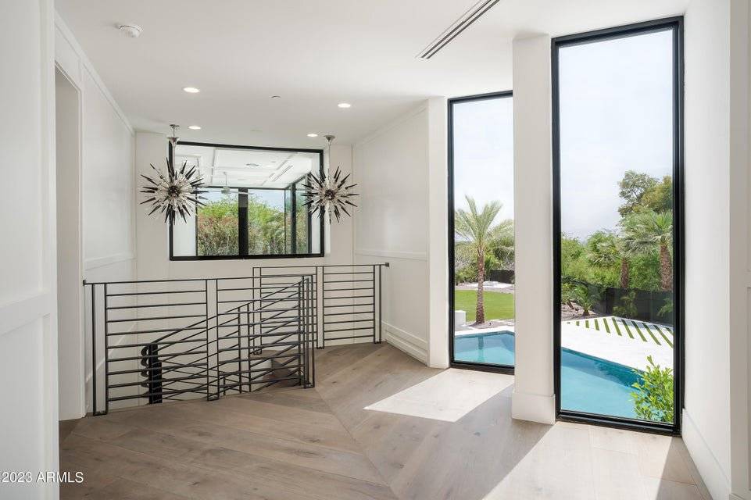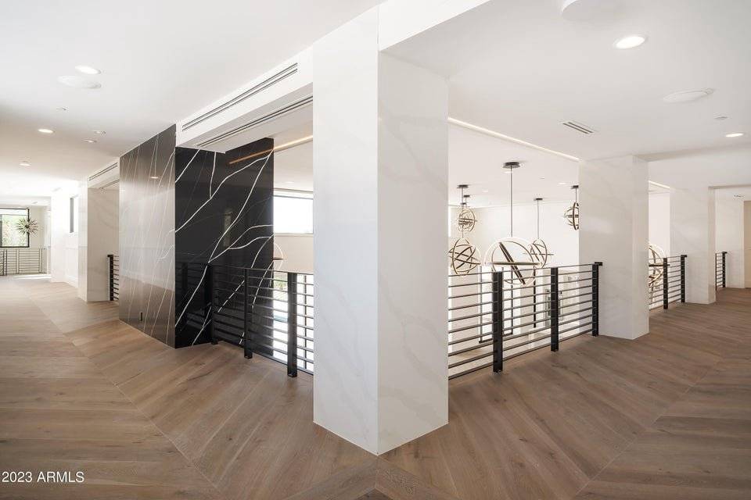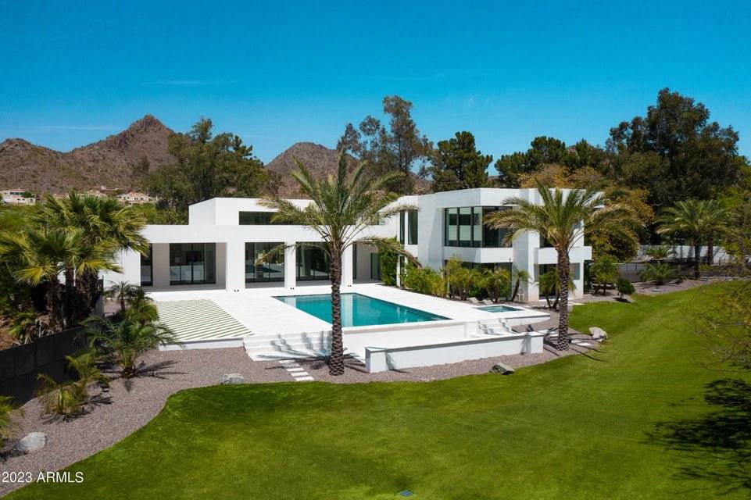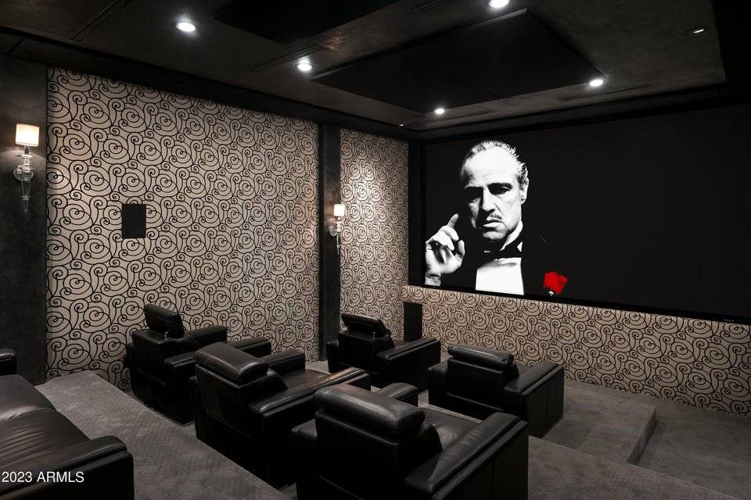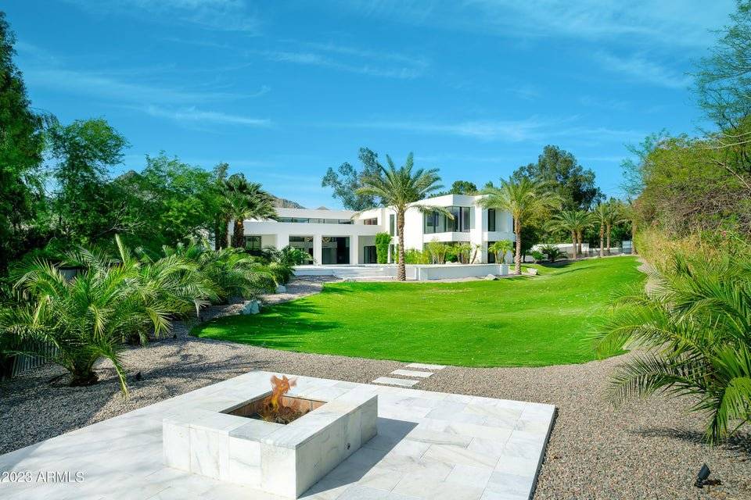

6216 N 38th Place
Paradise Valley, AZ 85253Tatum Blvd. & Lincoln Drive
Sale Price
$8,995,000
Property Type
Single-Family
Beds
5
Baths
0
Property Description
Luxurious modern remodel, inspired by homes of Miami's South Beach, nestled in Paradise Valley. This 11,097 sq ft estate provides ultimate privacy on its 1.36 acre lot with minimal neighbors and expansive views ranging from Camelback Mountain to downtown Phoenix. Once you drive through the custom iron and frosted glass gates and make your way through the copper clad pivot door, you enter into the newly remodeled home where no expense was spared. From the wide plank oak wood floors with quartz slab inlays, to the dozens of marble and quartz slabs throughout, to name a few. The kitchen includes European cabinetry imported from Spain, all new Wolf, Sub Zero appliances and a morning bar with built in Miele coffee station. There are also two oversized 12ft islands with a large walk in pantry.
Agent Information
Outside Listing Agent
Property Specifics
Property Type:
Single-Family
Yearly Taxes:
$35,341
Estimated Sq. Foot:
11,097
Lot Size:
1.37 ac.
Price per Sq. Foot:
$811
Building Stories:
2
MLS ID:
6647587
Source Status:
Active
Also Listed By:
connectagency: a0U4U00000EVT8kUAH
Amenities
Master Downstairs
Upstairs
Drink Wtr Filter Sys
Fire Sprinklers
Vaulted Ceiling(S)
Wet Bar
Kitchen Island
Bidet
Double Vanity
Full Bth Master Bdrm
Separate Shwr & Tub
Tub With Jets
High Speed Internet
Smart Home
Granite Counters
Electric
Refrigeration
Programmable Thmstat
Ceiling Fan(S)
Parking Electric Door Opener
Parking Gated
1 Fireplace
Two Way Fireplace
Fire Pit
Gas
Windows Mechanical Sun Shds
Windows Double Pane Windows
Windows Tinted Windows
Floor Carpet
Floor Stone
Security System Owned
Biking/Walking Path
Pool Diving Pool
Pool Heated
Pool Private
Balcony
Covered Patio(S)
Playground
Misting System
Patio
Private Street(S)
Private Yard
Parking
Fireplace
Balcony
Covered Patio(S)
Playground
Misting System
Patio
Private Street(S)
Private Yard
Covered Patio(S)
Private Street(S)
Misting System
Location & Transportation
Other Property Information
Summary
General Information
- Year Built: 2006
- Architectural Style: Contemporary
- Builder Name: Unknown
School
- Elementary School District: Creighton Elementary District
- High School District: Phoenix Union High School District
Parking
- Total Parking Spaces: 4
- Parking Features: Parking Electric Door Opener, Parking Gated
- Garage: Yes
- Garage Spaces: 4
HOA
- Association Fee Includes: No Fees
Interior and Exterior Features
Interior Features
- Interior Features: Master Downstairs, Upstairs, Eat-in Kitchen, Drink Wtr Filter Sys, Fire Sprinklers, Vaulted Ceiling(s), Wet Bar, Kitchen Island, Bidet, Double Vanity, Full Bth Master Bdrm, Separate Shwr & Tub, Tub with Jets, High Speed Internet, Smart Home, Granite Counters
- Living Area: 0.25 ac.
- Total Bedrooms: 5
- Total Bathrooms: 7
- Fireplace: 1 Fireplace, Two Way Fireplace, Fire Pit, Gas
- Flooring: Floor Carpet, Floor Stone
Exterior Features
- Exterior Features: Balcony, Covered Patio(s), Playground, Misting System, Patio, Private Street(s), Private Yard, Built-in Barbecue
- Roof: Roof Foam
- Window Features: Windows Mechanical Sun Shds, Windows Double Pane Windows, Windows Tinted Windows
- Security Features: Security System Owned
Pool/Spa
- Pool Private: Yes
- Pool Features: Pool Diving Pool, Pool Heated, Pool Private
- Spa: Heated, Private
Structure
- Construction Materials: Painted, Stucco, Frame - Metal, ICFs (Insulated Concrete Forms)
- Patio and Porch Features: Balcony, Covered Patio(s), Playground, Misting System, Patio, Private Street(s), Private Yard, Built-in Barbecue
Property Information
Lot Information
- Lot Features: Sprinklers In Rear, Sprinklers In Front, Gravel/Stone Front, Gravel/Stone Back, Grass Back
- Lots: 1
- Buildings: 1
- Lot Size: 1.37 ac.
- Fencing: Fencing Block, Fencing Wrought Iron
Utilities
- Cooling: Refrigeration, Programmable Thmstat, Ceiling Fan(s)
- Heating: Electric
- Water Source: Water Source City Water
- Sewer: Sewer Septic Tank
Community
- Community Features: Biking/Walking Path
Estimated Monthly Payments
Monthly Total
$46,089
Monthly Taxes
$2,945
Interest
6.00%
Down Payment
20.00%
Mortgage Calculator
Monthly Mortgage Cost
$43,144
Monthly Charges
$2,945
Total Monthly Payment
$46,089
Calculation based on:
Price:
$8,995,000
Charges:
$2,945
* Additional charges may apply
Similar Listings

All information should be verified by the recipient and none is guaranteed as accurate by ARMLS. The data relating to real estate for sale on this web site comes in part from the Broker Reciprocity Program of ARMLS. All information is deemed reliable but not guaranteed. Copyright 2024 ARMLS. All rights reserved.
Last checked: May 5, 2024, 10:03 AM UTC
