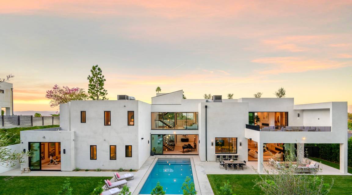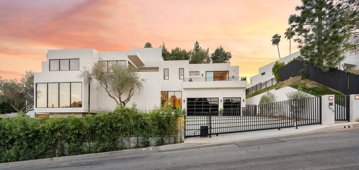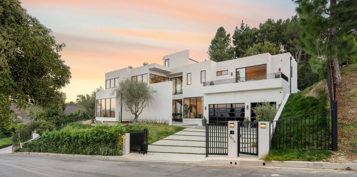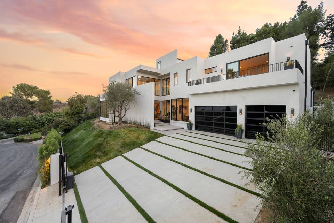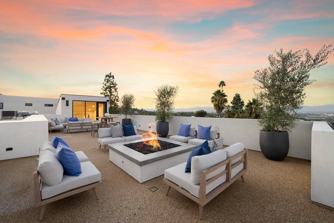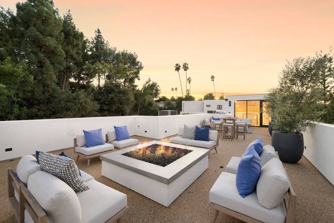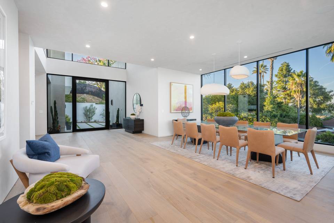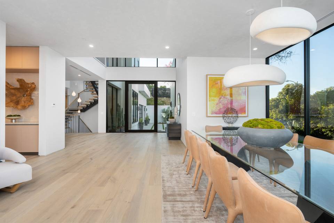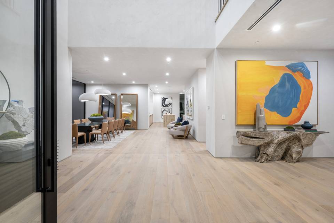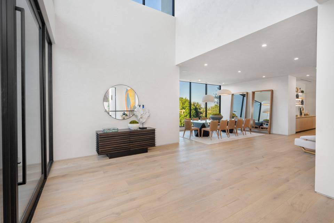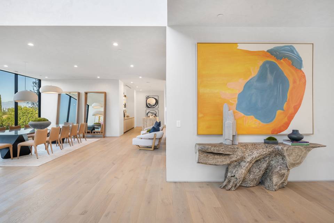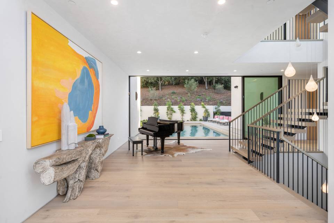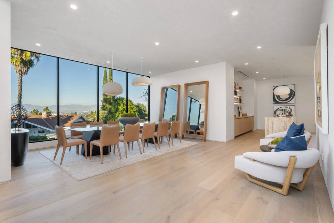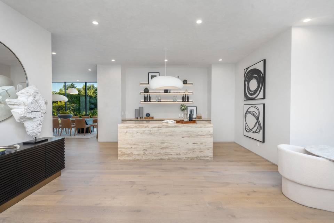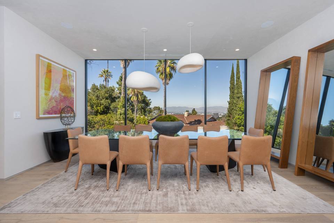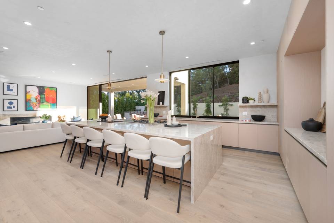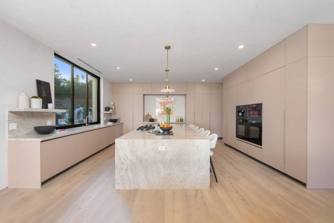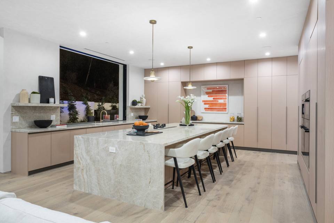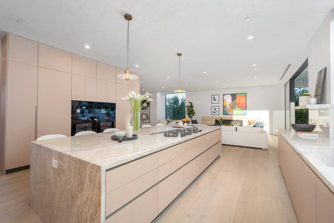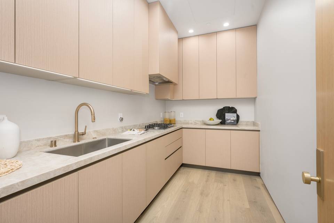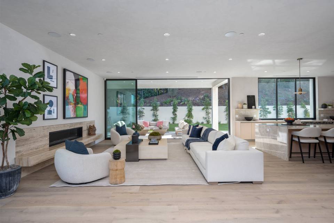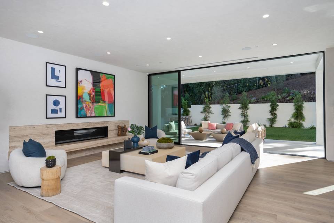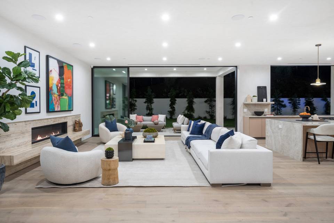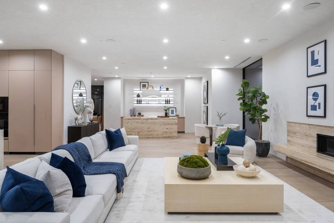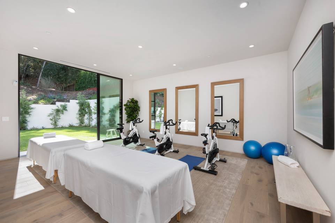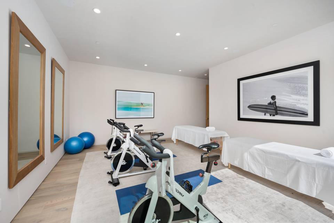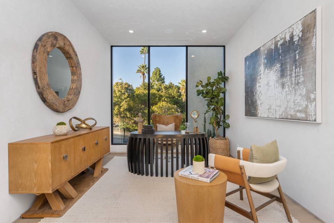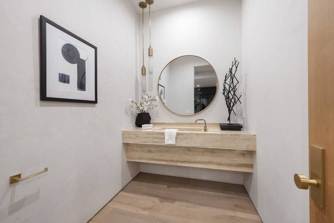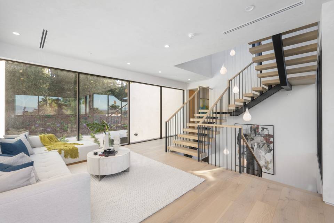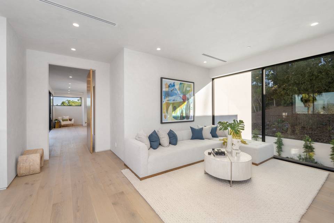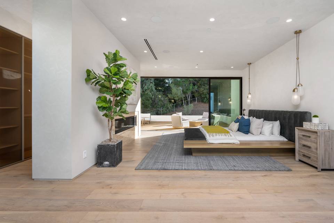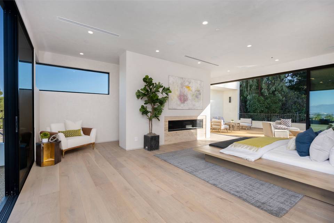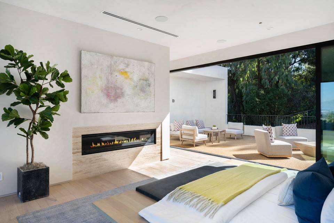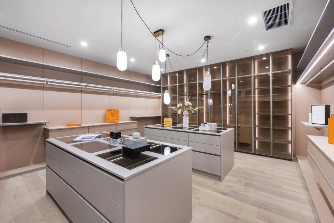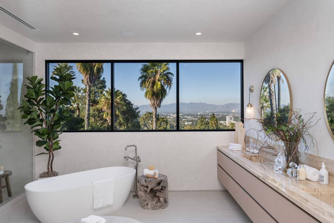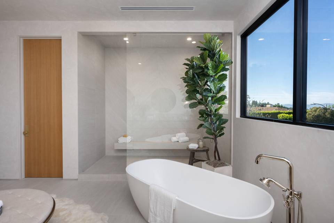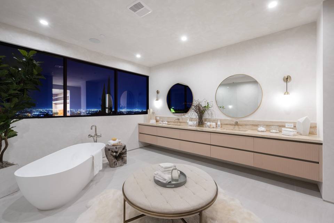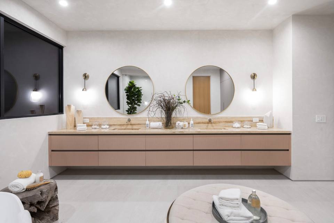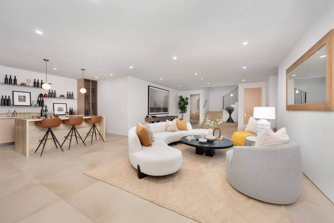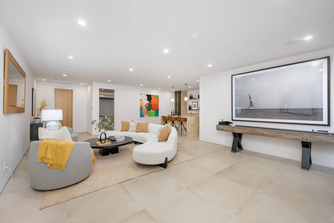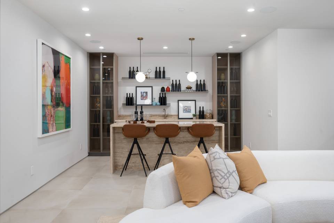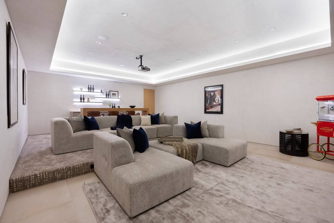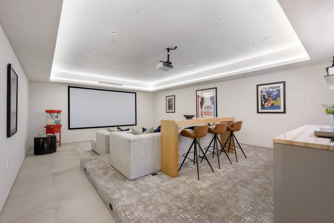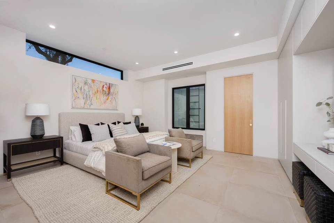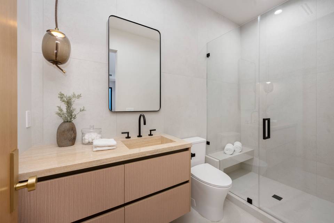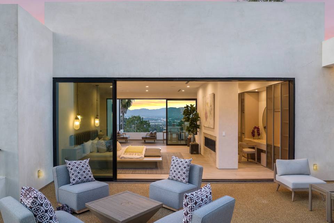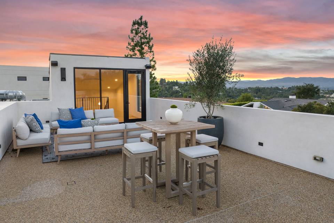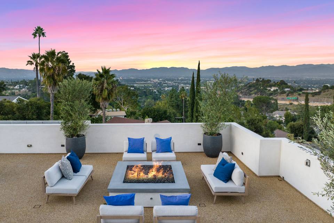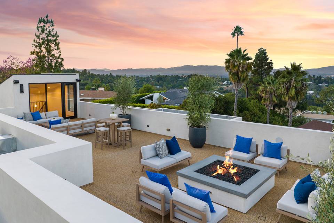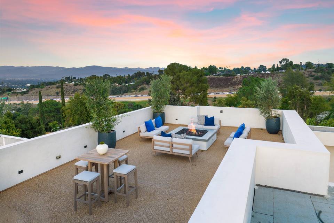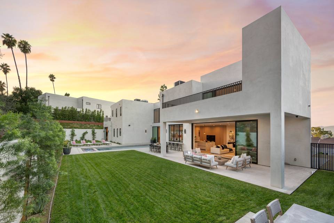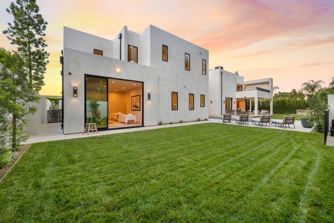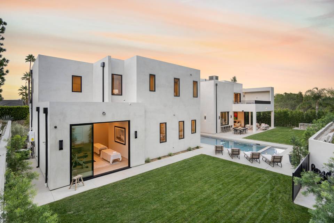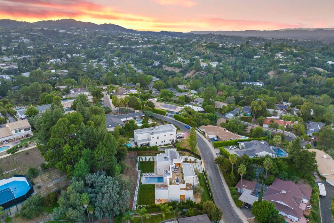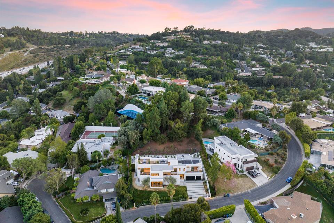

3676 Crownridge Drive
Sherman Oaks, CA 91403Sale Price
$7,789,000
Property Type
Single-Family
Beds
7
Baths
9
Property Description
In a highly-coveted enclave of Sherman Oaks, a truly remarkable contemporary modern estate awaits, offering unparalleled views. Ascending the steps through lush landscaping, guests are welcomed by a stunning two-story foyer with European wide plank wood floors and designer lighting that sets the tone for what lies beyond. This entertainer's paradise features an open and flowing floor plan that seamlessly connects various living spaces. The journey begins in an elegant dining room with floor-to-ceiling glass windows that frame the scenic surroundings. The spacious family room is a focal point, complete with a stone bar and a stone fireplace. Its pocket sliding doors open to reveal an entertainer's dream backyard. A gourmet Chef's kitchen beckons, featuring stone countertops, stainless steel appliances, a large island with a breakfast bar, and expansive sliding windows that ingeniously transform it into an indoor/outdoor bar. Adjacent to the kitchen, a prep kitchen and pantry round out the culinary amenities. A dedicated office space with floor-to-ceiling windows graces this level, offering a serene work environment. Descending to the lower level, the entertainment experience continues with a well-appointed stone bar, a living room, a state-of-the-art media room, and a guest en-suite for added enjoyment. Upstairs, the romantic primary suite is a luxurious retreat, boasting a fireplace, incredible walk-in closets, and a large balcony with stunning backyard views. The massive spa-like primary bath features a spacious rain shower, dual vanity, and a soaking tub. To complete this masterpiece, there's a rooftop deck complete with a fire pit, showcasing priceless views. The sprawling outdoor grounds feature a sparkling pool and spa, an outdoor kitchen, and covered patio spaces perfect for alfresco dining. Additional conveniences include a Control 4 smart home automation system, solar panels, and security cameras for enhanced privacy and security. Nestled in the hills of Sherman Oaks, this home offers easy access to the Westside, freeways, dining, and shopping, making it the epitome of luxury living.
Agent Information

Property Specifics
Property Type:
Single-Family
Estimated Sq. Foot:
10,085
Lot Size:
0.55 ac.
Price per Sq. Foot:
$772
Building Stories:
N/A
MLS ID:
a0U4U00000E6VFOUA3
Source Status:
Active
Amenities
Pool/Spa
Location & Transportation
Other Property Information
Summary
General Information
- Year Built: 2023
- Architectural Style: Modern
- New Construction: Yes
Interior and Exterior Features
Interior Features
- Living Area: 0.23 ac.
- Total Bedrooms: 7
- Full Bathrooms: 9
Pool/Spa
- Pool Features: Pool/Spa
Structure
- Building Features: Prime Location, Views, Media Room, Rooftop Deck
Property Information
Lot Information
- Lot Size: 0.55 ac.
Estimated Monthly Payments
Monthly Total
$37,359
Monthly Taxes
N/A
Interest
6.00%
Down Payment
20.00%
Mortgage Calculator
Monthly Mortgage Cost
$37,359
Monthly Charges
$0
Total Monthly Payment
$37,359
Calculation based on:
Price:
$7,789,000
Charges:
$0
* Additional charges may apply
Similar Listings
All information is deemed reliable but not guaranteed. Copyright 2024 The Agency. All rights reserved.
Last checked: Apr 29, 2024, 12:47 AM UTC
