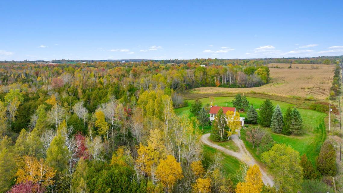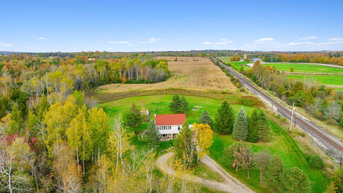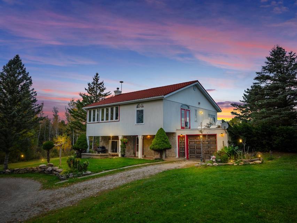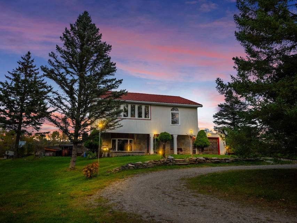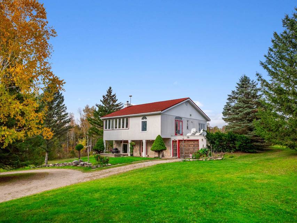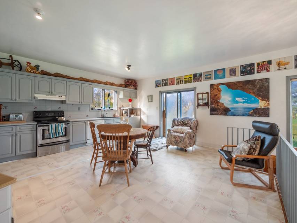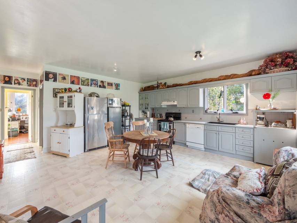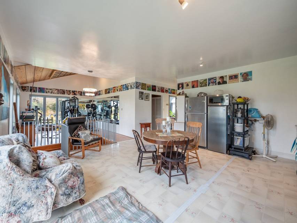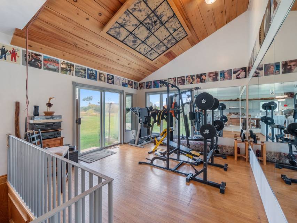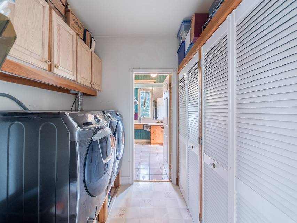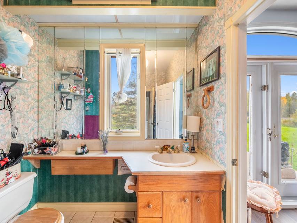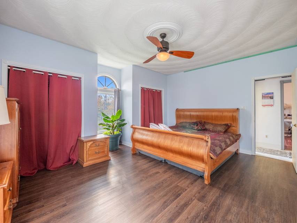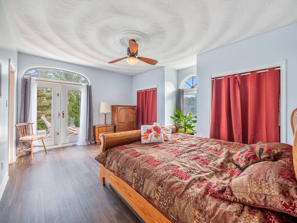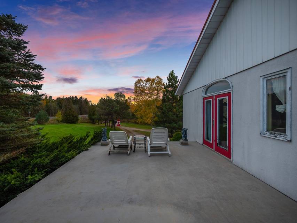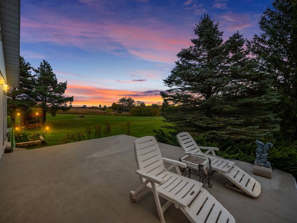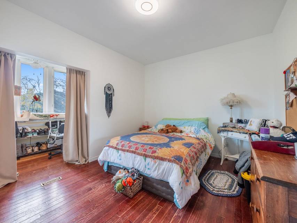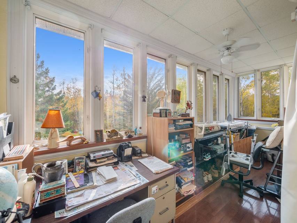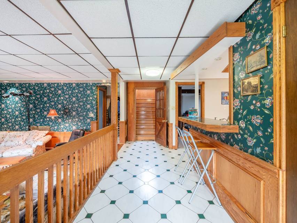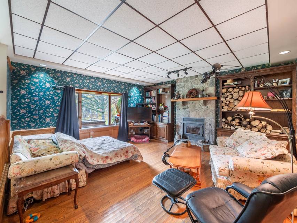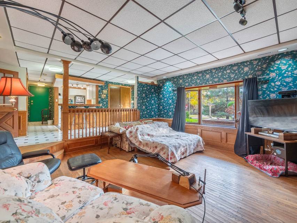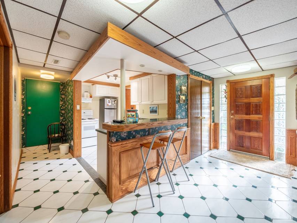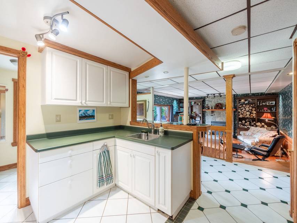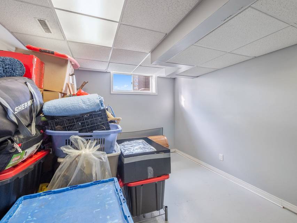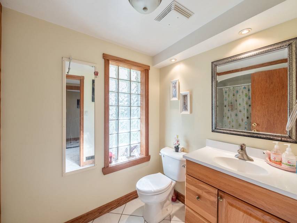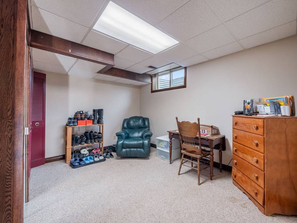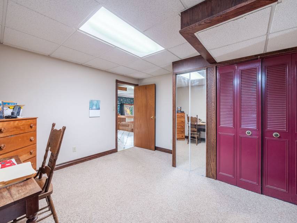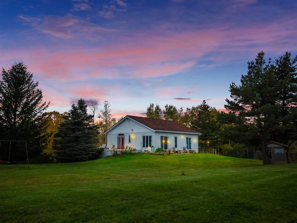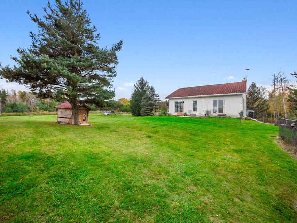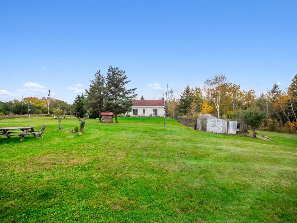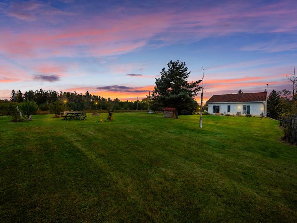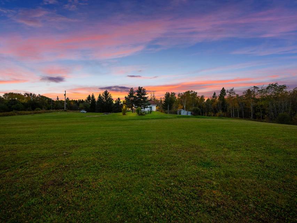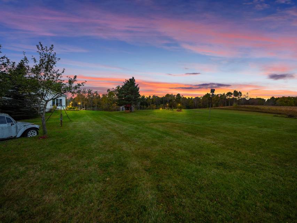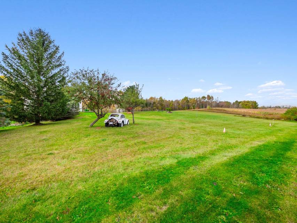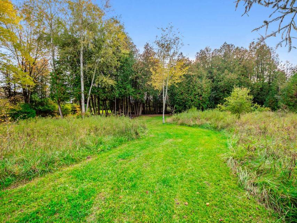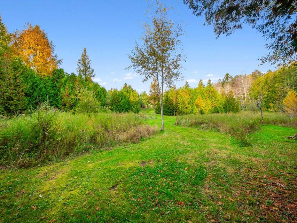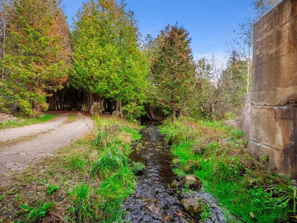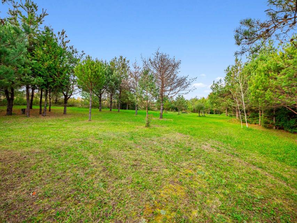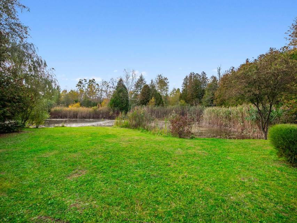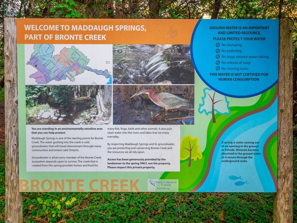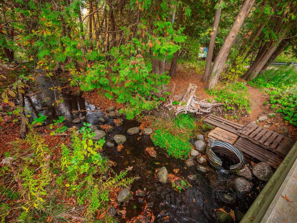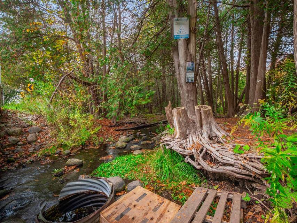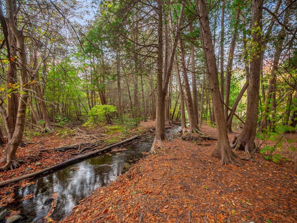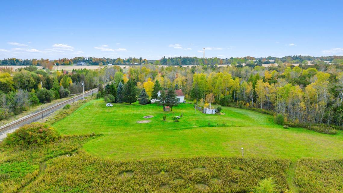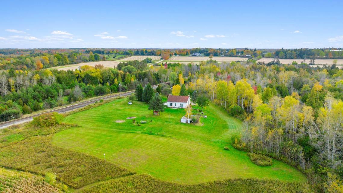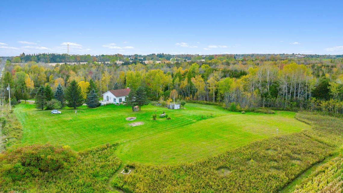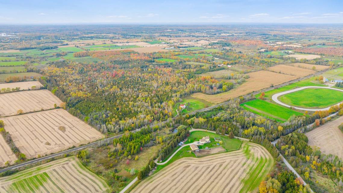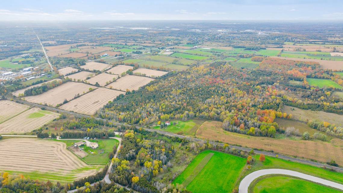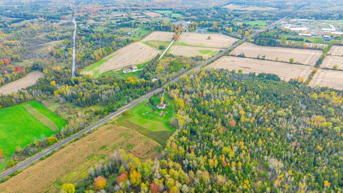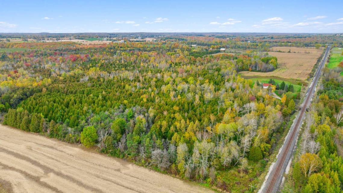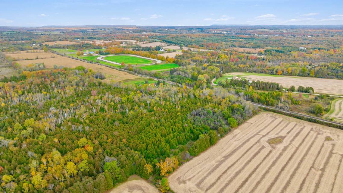

7530 Macpherson'S Lane
Puslinch, ON N0B2J0, CanadaSale Price
CA$2,950,000
Property Type
Single-Family
Beds
4
Baths
2
Property Description
Take in the natural beauty of this newly listed, breathtaking 34 acre rural property in Flamborough East! This completely above-grade, two-storey home boasts over 2,200 square feet of living space including two kitchens - perfect for generational living. Bronte Creek flows through the property, feeding Maddaugh Springs - a naturally-occurring spring where you can take up to 50 gallons per day - without a permit! The home itself offers a main floor open-concept eat-in kitchen with walk-out to the patio, living room (currently being used as an exercise room), impressive primary bedroom with his and her closets and walk-out to the patio, four-piece bathroom with ensuite privilege, conveniently located laundry and an additional bedroom with a double closet and adjacent private office space with tons of natural light. The lower level features a spacious sunken family room with a wood fireplace, second kitchen, two additional bedrooms and four-piece bathroom; all with its own separate entrance. Book your own private showing today to take advantage of this rare opportunity with stunning views.
Agent Information
Property Specifics
Property Type:
Single-Family
Yearly Taxes:
Estimated Sq. Foot:
2,244
Lot Size:
33.69 ac.
Price per Sq. Foot:
Building Stories:
N/A
MLS® Number:
40503888
Source Status:
Active
Also Listed By:
connectagency: a0U4U00000E6VZnUAN
Amenities
Heat Pump
Forced Air
Electric
Central Air Conditioning
Attached Garage
Wood
Quiet Area
Water Softener
Parking
Fireplace
Quiet Area
Location & Transportation
Other Property Information
Summary
General Information
- Structure Type: House
- Year Built: 1990
- Architectural Style: 2 Level
Parking
- Total Parking Spaces: 13
- Parking Features: Attached Garage
- Attached Garage: Yes
Interior and Exterior Features
Interior Features
- Living Area: 2,244
- Total Bedrooms: 4
- Total Bathrooms: 2
- Full Bathrooms: 2
- Fireplace: Wood, Other - See remarks
- Total Fireplaces: 1
- Appliances: Water softener
Exterior Features
- Exterior Features: Stone, Stucco, Vinyl siding
Structure
- Stories: 2
Property Information
Lot Information
- Zoning: N/A (Farm)
- Lot Features: Crushed stone driveway, Country residential, In-Law Suite
- Lot Size: 33.69 ac.
- Lot Dimensions: 33.69
Utilities
- Cooling: Central air conditioning
- Heating: Heat Pump, Forced air, Electric
- Water Source: Drilled Well
- Sewer: Septic System
Community
- Community Features: Quiet Area
Estimated Monthly Payments
Monthly Total
$10,637
Monthly Taxes
Interest
6.00%
Down Payment
20.00%
Mortgage Calculator
Monthly Mortgage Cost
$10,404
Monthly Charges
Total Monthly Payment
$10,637
Calculation based on:
Price:
$2,169,118
Charges:
* Additional charges may apply
Similar Listings

The MLS® mark and associated logos identify professional services rendered by REALTOR® members of CREA to effect the purchase, sale and lease of real estate as part of a cooperative selling system. Powered by REALTOR.ca. Copyright 2024 The Canadian Real Estate Association. All rights reserved. The trademarks REALTOR®, REALTORS® and the REALTOR® logo are controlled by CREA and identify real estate professionals who are members of CREA.
Last checked: Apr 29, 2024, 6:29 AM UTC
