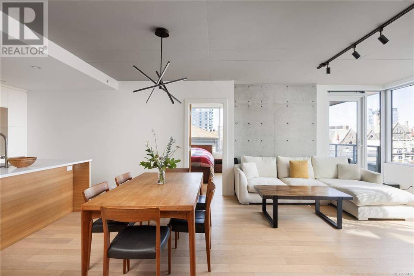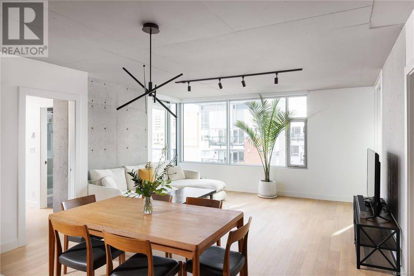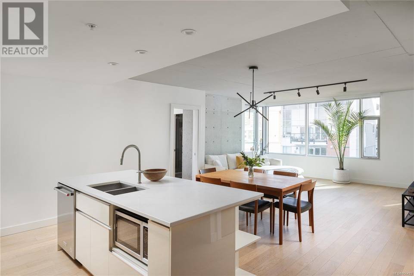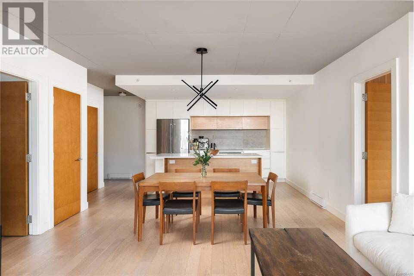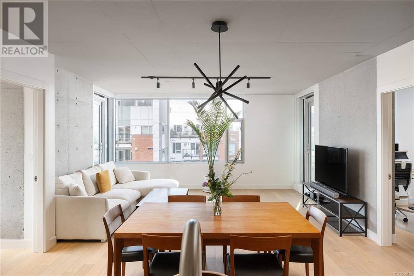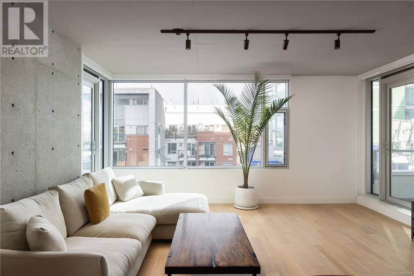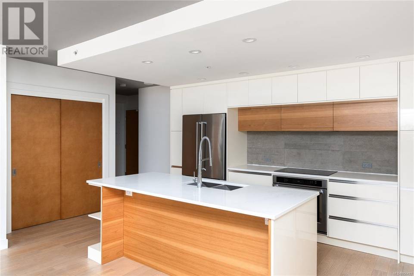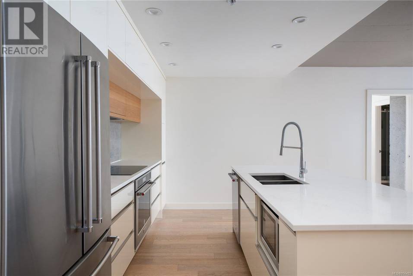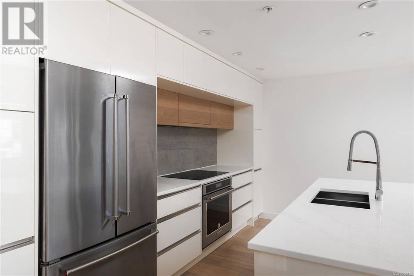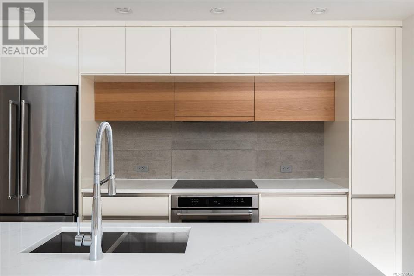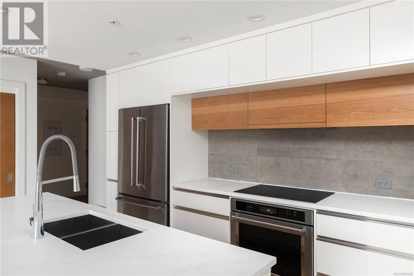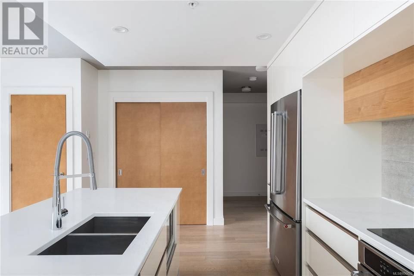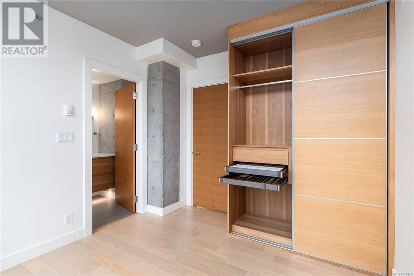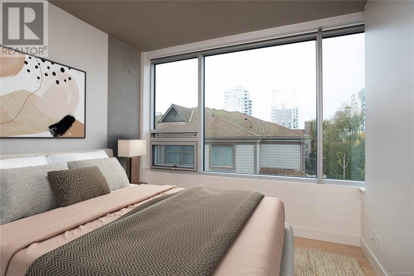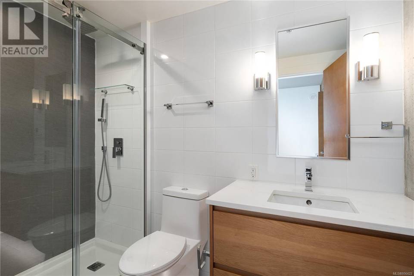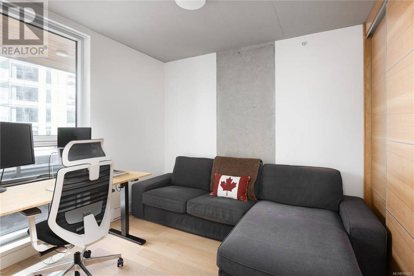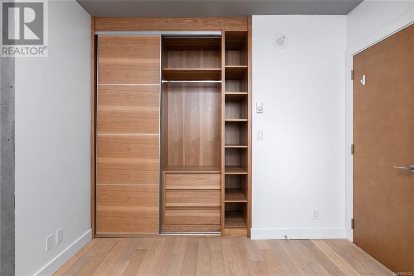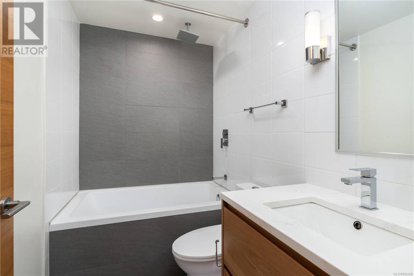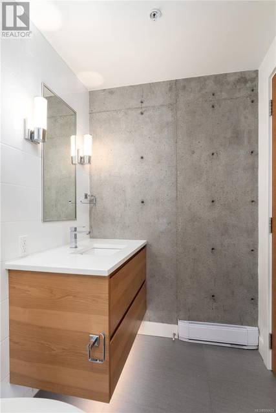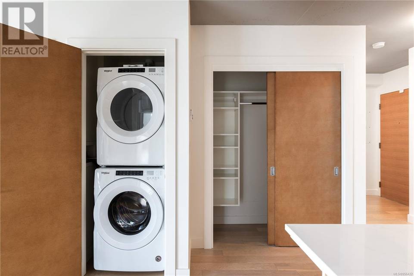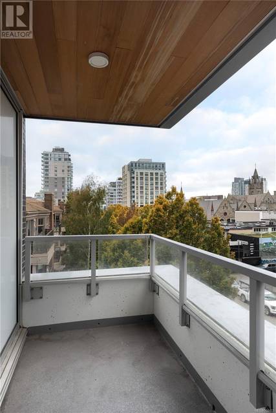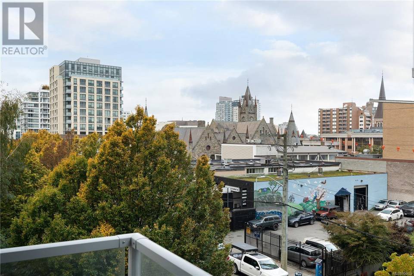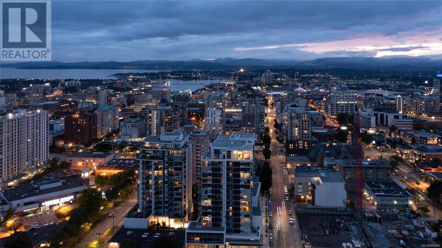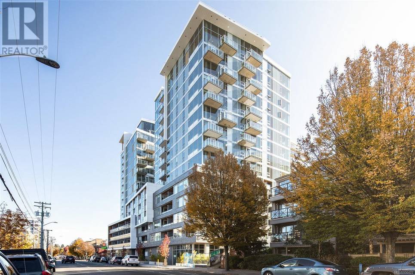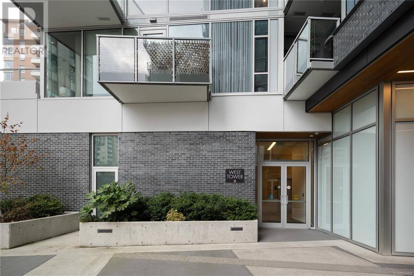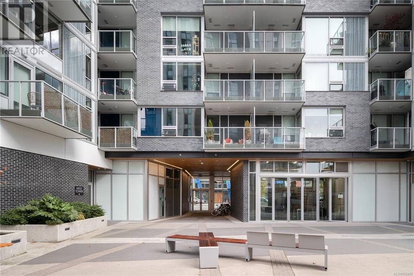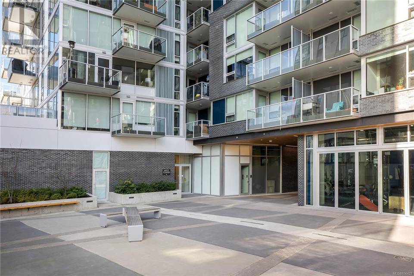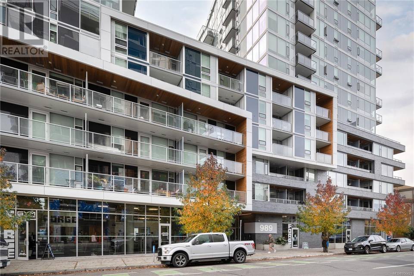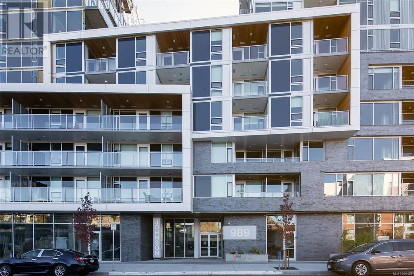

404 989 Johnson St #404
Victoria, BC V8V0E3, CanadaSale Price
CA$749,000
Property Type
Single-Family
Beds
2
Baths
2
Property Description
Welcome to this exquisite 2-bedroom, 2-bathroom corner unit condo nestled in the heart of Victoria. This urban sanctuary boasts a contemporary design and an abundance of natural light, perfect for those seeking a modern yet cozy living space. Boasting over 1,000sq ft for your personal use, including the balconies, indulge in breathtaking evening sunsets, creating the perfect setting for relaxation and unwinding after a busy day. Enjoy the beauty of a well-appointed kitchen with a large island, engineered hardwood flooring, and spacious living areas, all crafted to offer the ideal blend of comfort and style. A custom bedroom wardrobe, built-in drawer boxes & soft closing hinges leave the finishing at 989 a step above the rest. The building is pet friendly, rentable & includes parking & storage. The prime location of 989 Johnson Street provides easy access to a vibrant array of dining, shopping, and entertainment options, ensuring that every convenience is just a stone's throw away. Don't miss the chance to experience luxury living in the heart of one of Victoria's most sought-after buildings. This could be your ideal oasis in the heart of the city. (id:48757)
Agent Information
Property Specifics
Property Type:
Single-Family
Monthly Common Charges:
Yearly Taxes:
Estimated Sq. Foot:
1,032
Lot Size:
1,032 sq. ft.
Price per Sq. Foot:
Building Stories:
N/A
MLS® Number:
956422
Source Status:
Active
Also Listed By:
VIVA: 956422
Amenities
Baseboard Heaters
Electric
Underground
Family Oriented
Pets Allowed
Parking
Views & Exposures
City View
Location & Transportation
Other Property Information
Summary
General Information
- Structure Type: Apartment
- Year Built: 2019
- Architectural Style: Contemporary
- Above Grade Finished Area: 944 sq. ft.
- Pets Allowed: Yes
Parking
- Total Parking Spaces: 1
- Parking Features: Underground
HOA
- Association Fee: $342.09; Monthly
Interior and Exterior Features
Interior Features
- Living Area: 1,032 sq. ft.
- Total Bedrooms: 2
- Total Bathrooms: 2
- Full Bathrooms: 2
Exterior Features
- View: City view
Structure
- Property Attached: Yes
Property Information
Lot Information
- Zoning: Multi-Family
- Lot Features: Central location
- Lot Size: 1,032 sq. ft.
- Lot Dimensions: 1032
Utilities
- Heating: Baseboard heaters, Electric
Community
- Community Features: Family Oriented, Pets Allowed
Estimated Monthly Payments
Monthly Total
$3,176
Monthly Charges
Monthly Taxes
Interest
6.00%
Down Payment
20.00%
Mortgage Calculator
Monthly Mortgage Cost
$2,642
Monthly Charges
Total Monthly Payment
$3,176
Calculation based on:
Price:
$550,735
Charges:
* Additional charges may apply
Similar Listings

The MLS® mark and associated logos identify professional services rendered by REALTOR® members of CREA to effect the purchase, sale and lease of real estate as part of a cooperative selling system. Powered by REALTOR.ca. Copyright 2024 The Canadian Real Estate Association. All rights reserved. The trademarks REALTOR®, REALTORS® and the REALTOR® logo are controlled by CREA and identify real estate professionals who are members of CREA.
Last checked: May 6, 2024, 1:10 PM UTC
