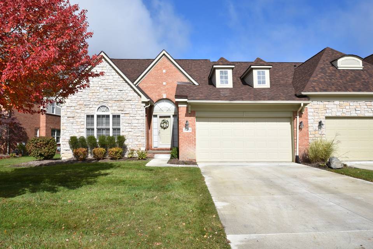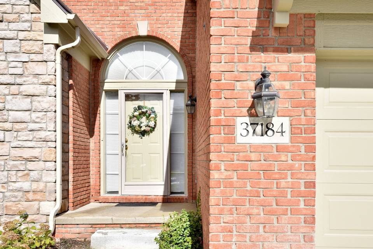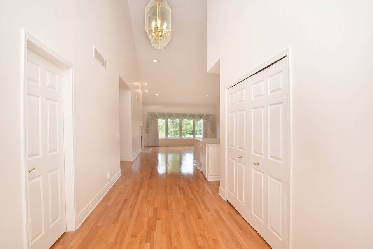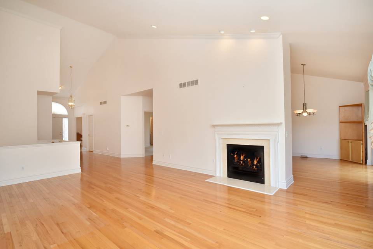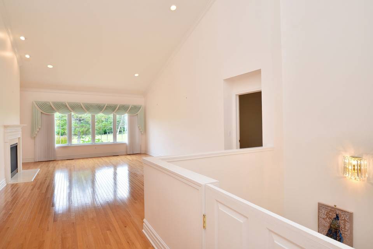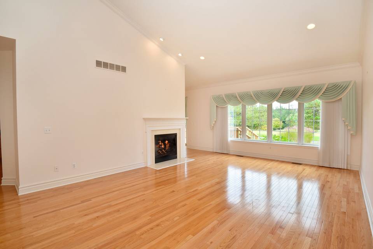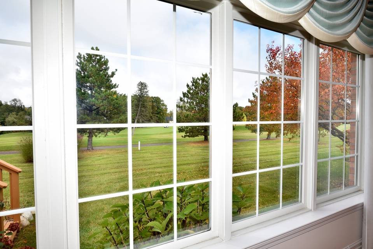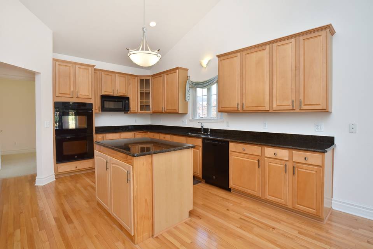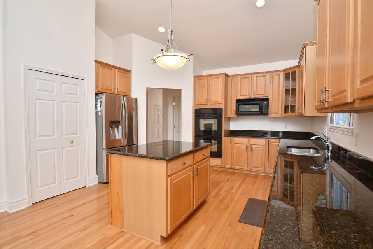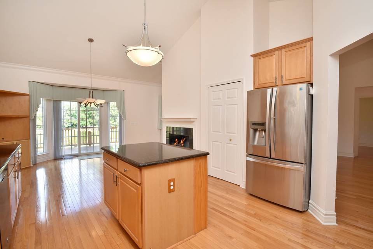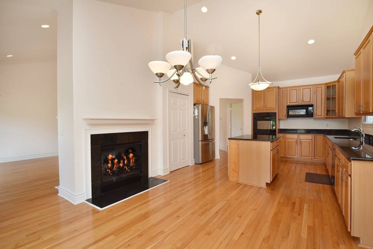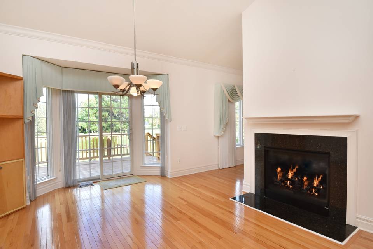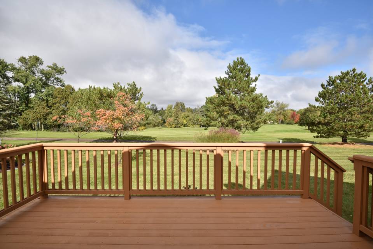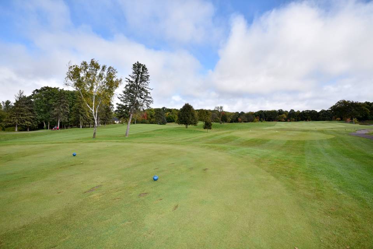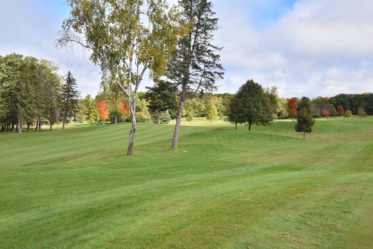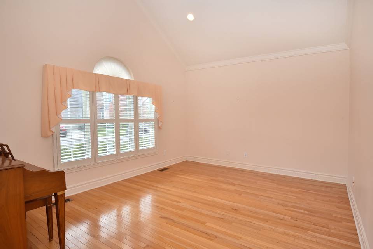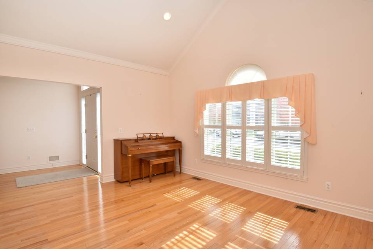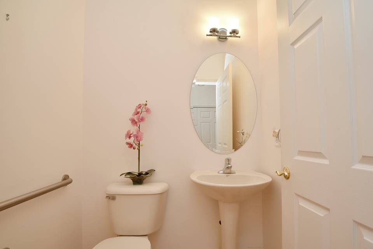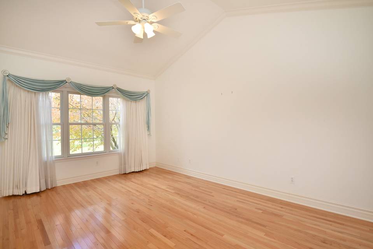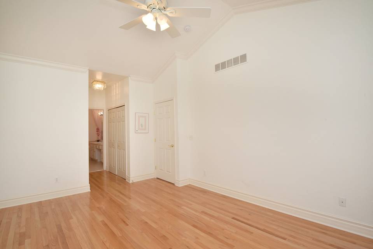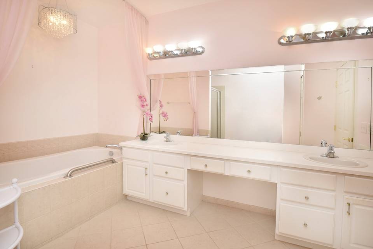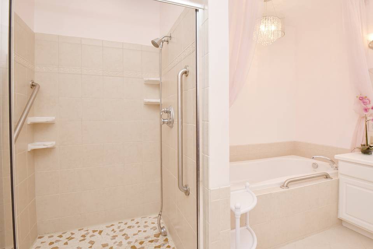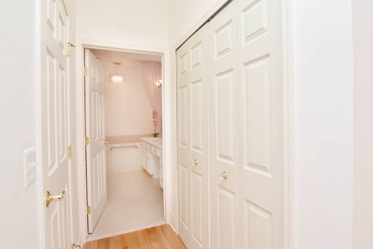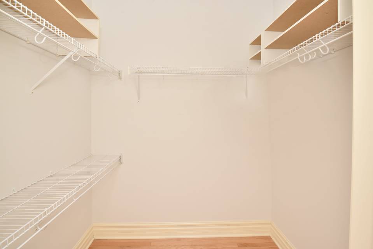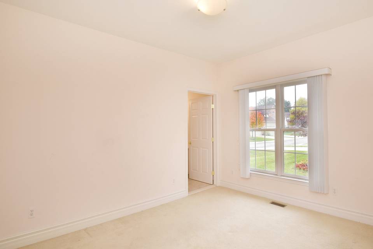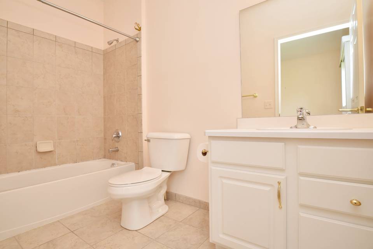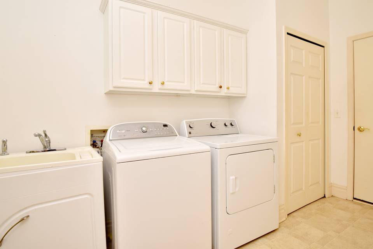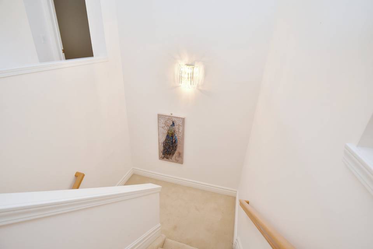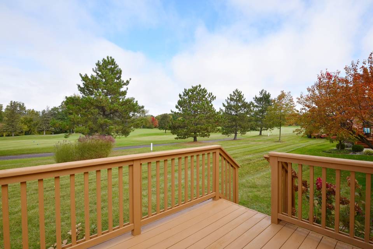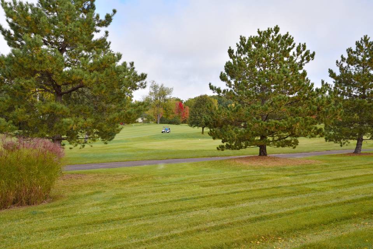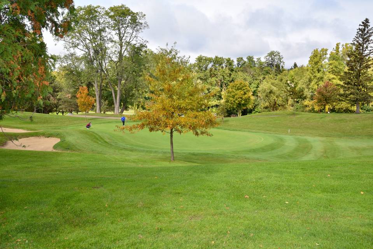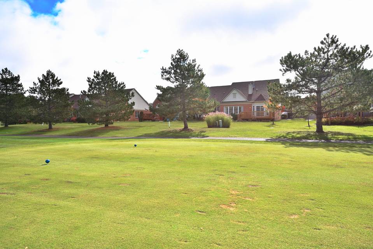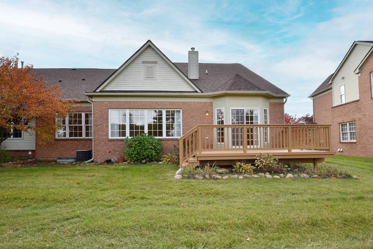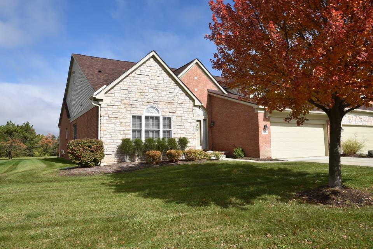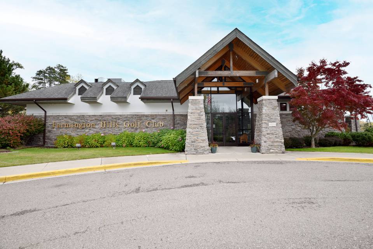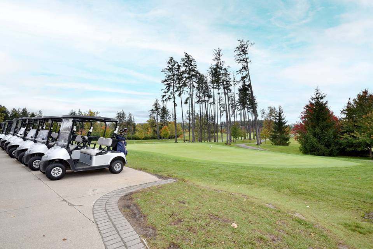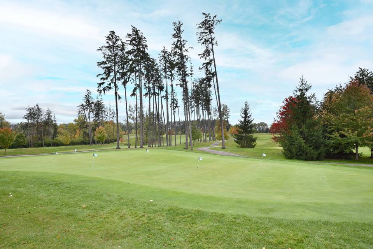

37184 Berkleigh Court
Farmington Hills, MI 48331
sold
Last Listed Price
$465,000
Property Type
Condo
Beds
2
Baths
2
Property Description
Would you like to make this ranch condo your home? Enjoy living in a prestigious golf course community with spectacular views of the 11th tee from the your enlarged deck. The serene setting is perfect for those looking for a peaceful retreat. The dramatic cathedral ceilings throughout the condo add to the overall grandeur of the space. The custom gourmet kitchen features 42 inch cabinets, granite countertops, hardwood floors, double oven, pantry and a double-sided fireplace that is shared by the kitchen and great room. The washer and dryer are an added bonus. Hardwood floors can be found in all the rooms except the 2nd bedroom. There are two en-suites, a first floor library/den, and a first floor laundry room. Recessed lighting adds a touch of elegance to the space, and the neutral color scheme throughout allows for easy customization. The lower level has an egress window and is plumbed for a full bath. Additionally, the condo is handicap accessible with widened doorways and an enlarged primary shower. Overall, this ranch condo is a beautiful and luxurious living space. With a custom gourmet kitchen and stunning views of the golf course, this condo is sure to impress.
Agent Information
Property Specifics
Property Type:
Condo
Monthly Common Charges:
$455
Estimated Sq. Foot:
2,087
Lot Size:
N/A
Price per Sq. Foot:
$223
Building Units:
N/A
Building Stories:
N/A
Pet Policy:
N/A
MLS ID:
a0U4U00000E6UrvUAF
Building Amenities
Hardwood Floors
Hardwood Floors
Ranch
Views Of Golf Course
Doorways Handicap Accessible
Unit Amenities
Natural Gas
Central
Fireplace Great Room
Hardwood Floors
Parking
Fireplace
Hardwood Floors
Cathedral Ceilings
Double Sided Fireplace
Views & Exposures
Golf Course
Location & Transportation
Other Property Information
Summary
General Information
- Year Built: 2004
- Architectural Style: Ranch
Parking
- Total Parking Spaces: 2
- Parking Features: Parking Garage - 2 Car
HOA
- Association Fee: $455.00
Interior and Exterior Features
Interior Features
- Interior Features: Cathedral Ceilings
- Living Area: 2,087 sq. ft.
- Total Bedrooms: 2
- Full Bathrooms: 2
- Fireplace: Double sided Fireplace, Fireplace Great Room
- Total Fireplaces: 1
- Flooring: Hardwood Floors
Exterior Features
- View: Golf Course
Structure
- Building Features: Views of golf course, Hardwood Floors, Doorways handicap accessible
Property Information
Lot Information
- Lot Size:
Utilities
- Cooling: Central
- Heating: Natural Gas
Estimated Monthly Payments
Monthly Total
$2,685
Monthly Charges
$455
Monthly Taxes
N/A
Interest
6.00%
Down Payment
20.00%
Mortgage Calculator
Monthly Mortgage Cost
$2,230
Monthly Charges
$455
Total Monthly Payment
$2,685
Calculation based on:
Price:
$465,000
Charges:
$455
* Additional charges may apply
Similar Listings
Building Information
Building Name:
N/A
Property Type:
Condo
Building Type:
N/A
Pet Policy:
N/A
Units:
N/A
Stories:
N/A
Built In:
2004
Sale Listings:
0
Rental Listings:
0
Land Lease:
No
All information is deemed reliable but not guaranteed. Copyright 2024 The Agency. All rights reserved.
Last checked: Apr 29, 2024, 8:12 AM UTC
