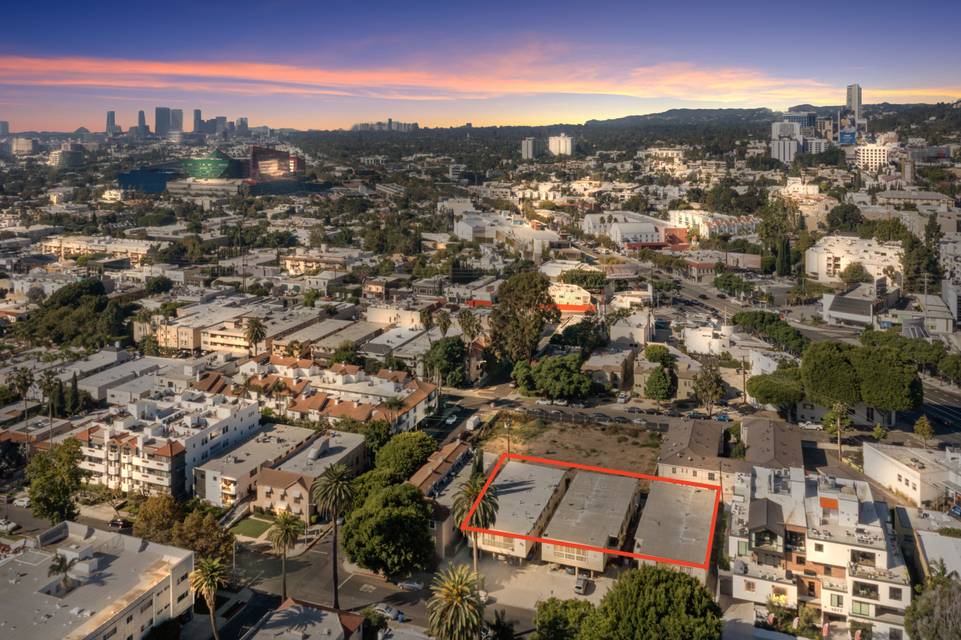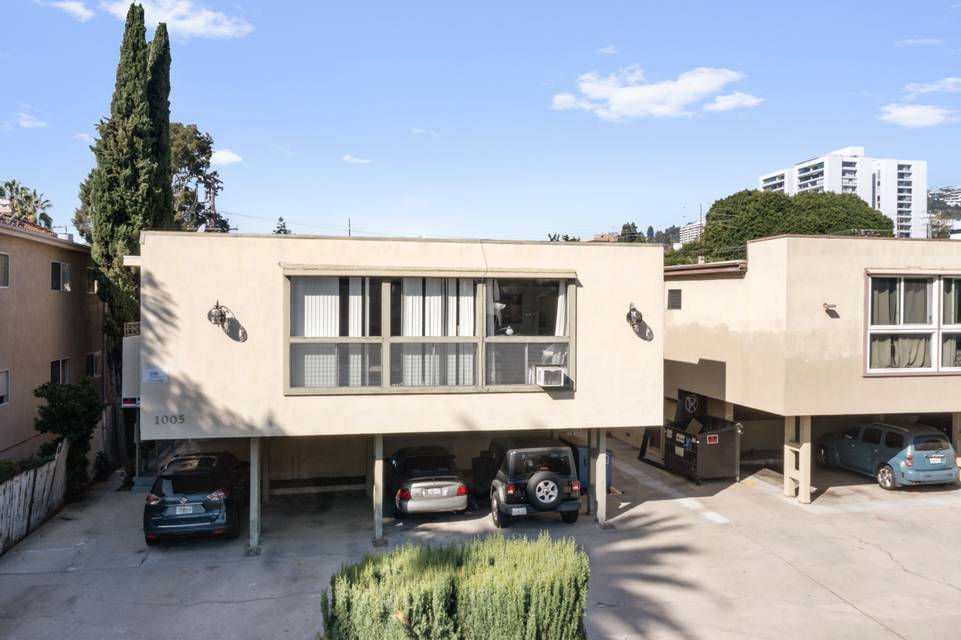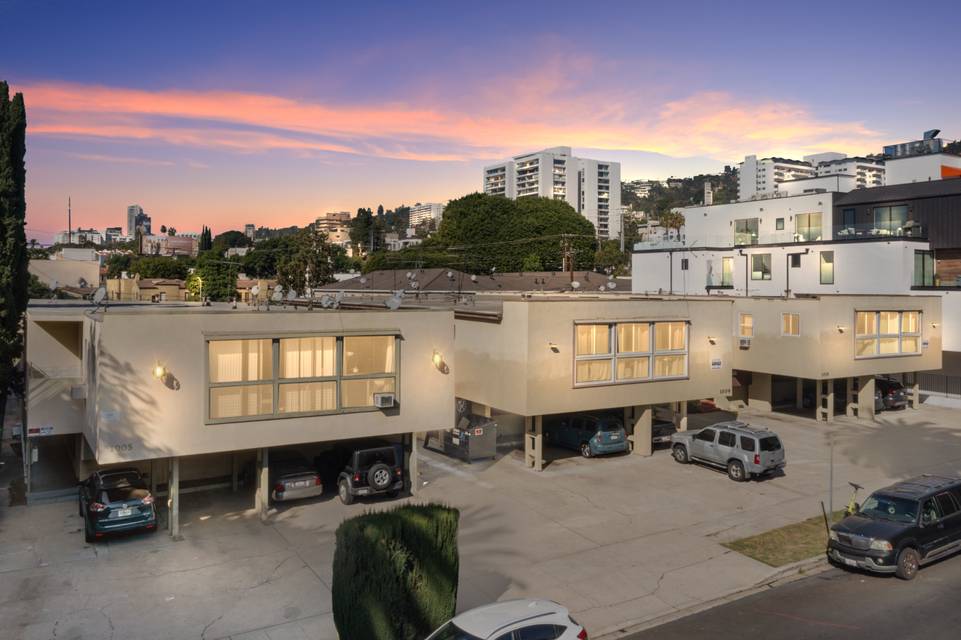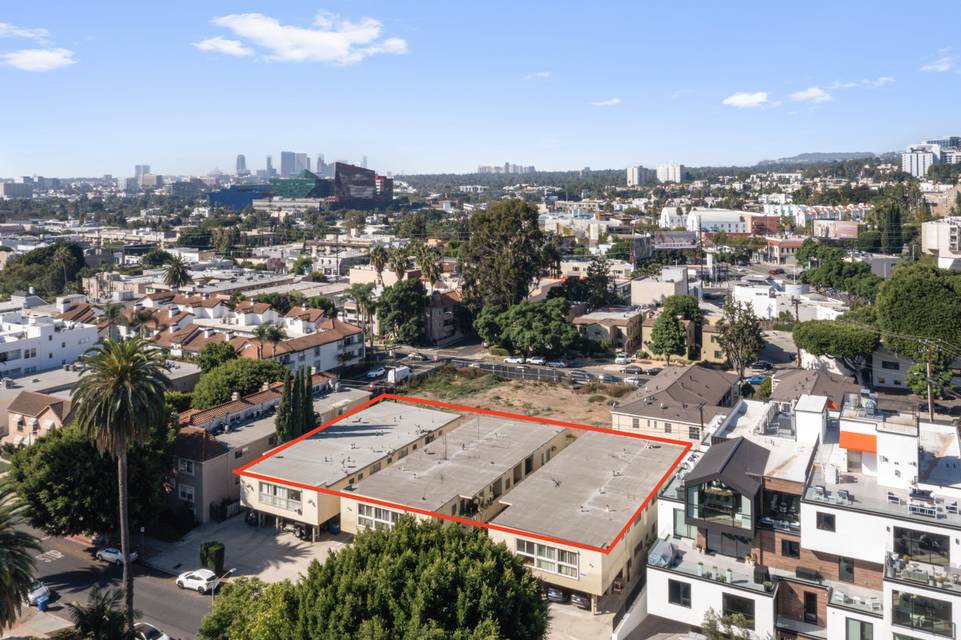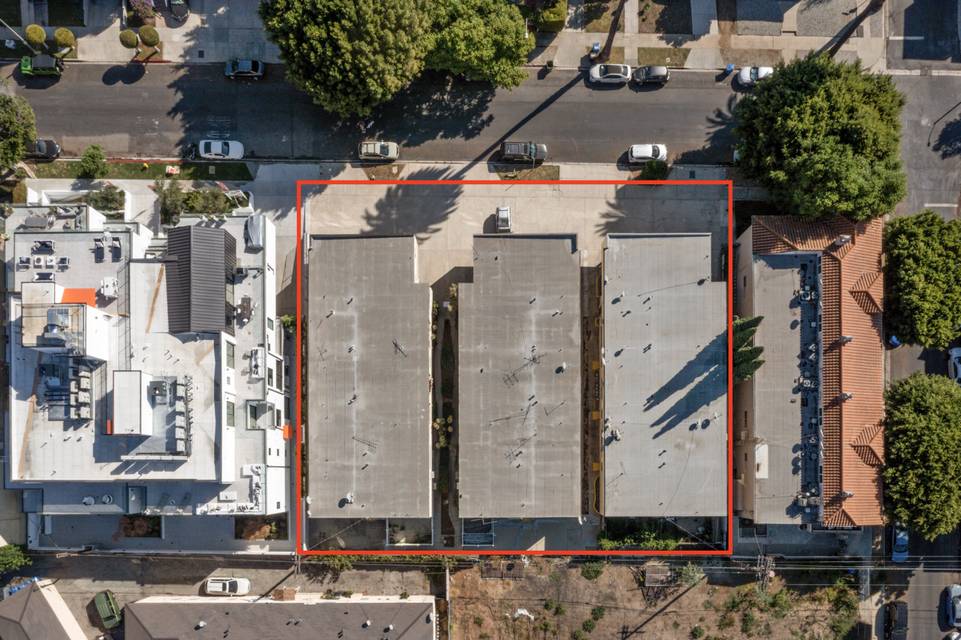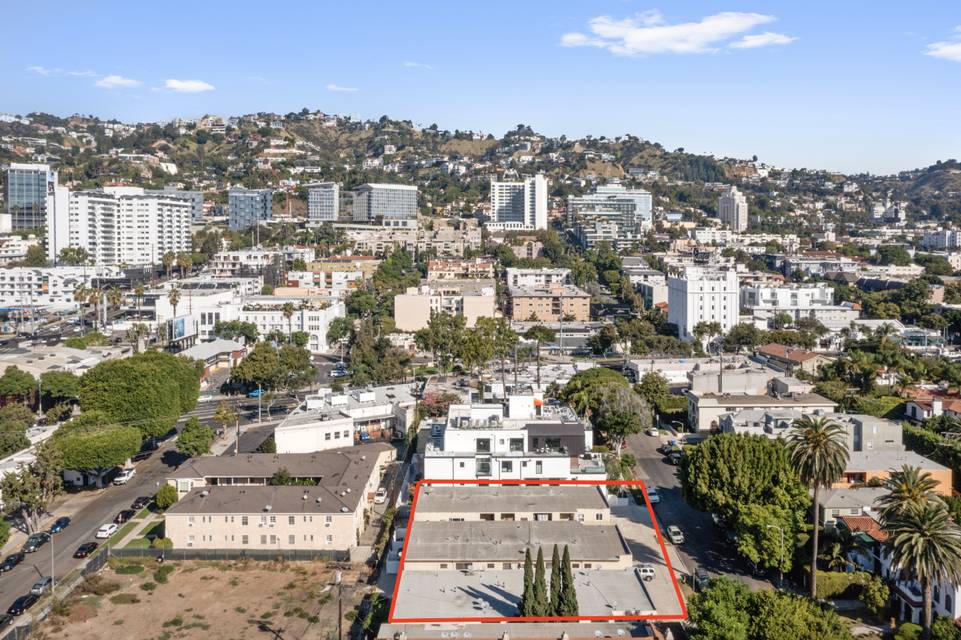

1005 N Croft Ave
Los Angeles, CA 90069Sale Price
⬇︎
$4,650,000
Property Type
Income Property
Beds
10
Baths
10
Property Description
Welcome to an exceptional investment opportunity in the heart of West Hollywood. This offering presents three adjacent lots, each boasting a seven-unit building with a mix of studio, one-bedroom, two-bedroom, and three-bedroom units. Situated in one of Los Angeles' most desirable neighborhoods on Croft Avenue, these properties offer a remarkable canvas for investors and developers. With all residences delivered vacant, buyers will have the flexibility and freedom to carry out an extensive remodel or simply refresh the interiors. Also included with the sale are Ready-to-Issue (RTI) plans, streamlining the development process and generating returns sooner. RTI plans are for a 24-unit mid/full-service apartment complex featuring on-site staff, underground valet parking, and panoramic rooftop decks for all residents to enjoy. These lots offer unparalleled access to the city's finest dining, shopping, and entertainment destinations.
Seize the chance to transform these three adjacent lots into a signature development that seamlessly blends modern aesthetics, convenient living, and urban sophistication. Whether you're an experienced developer seeking your next project or an investor looking to enter the dynamic West Hollywood market, these properties offer endless potential to shape a remarkable living experience.
Properties (1005, 1009, 1015 N Croft Ave. MLS #23-326709 & #23-326717) are sold together as package in separate escrows, each property for $4,650,000. Please email azyfarahmand@gmail.com for OM.
Seize the chance to transform these three adjacent lots into a signature development that seamlessly blends modern aesthetics, convenient living, and urban sophistication. Whether you're an experienced developer seeking your next project or an investor looking to enter the dynamic West Hollywood market, these properties offer endless potential to shape a remarkable living experience.
Properties (1005, 1009, 1015 N Croft Ave. MLS #23-326709 & #23-326717) are sold together as package in separate escrows, each property for $4,650,000. Please email azyfarahmand@gmail.com for OM.
Agent Information

Property Specifics
Property Type:
Income Property
Monthly Common Charges:
$274,175
Estimated Sq. Foot:
6,440
Lot Size:
6,499 sq. ft.
Price per Sq. Foot:
$722
Building Stories:
2
Pet Policy:
N/A
MLS ID:
23-298535
Source Status:
Active
Also Listed By:
connectagency: a0U4U00000EVFhqUAH
Unit Amenities
Air Conditioning
Refrigerator
Range/Oven
On Street
Tandem
Parking
Views & Exposures
Walk Street
Location & Transportation
Other Property Information
Summary
General Information
- Year Built: 1959
- Year Built Source: Vendor Enhanced
- Architectural Style: Low Rise
Parking
- Total Parking Spaces: 10
- Parking Features: On street, Tandem, Pull-through
Interior and Exterior Features
Interior Features
- Living Area: 6,440 sq. ft.; source: Vendor Enhanced
- Total Bedrooms: 10
- Full Bathrooms: 10
- Other Equipment: Refrigerator, Range/Oven
Exterior Features
- View: Walk Street, Other
Property Information
Lot Information
- Zoning: LAR3
- Lot Size: 6,499.15 sq. ft.; source: Vendor Enhanced
- Lot Dimensions: 50x130
Utilities
- Cooling: Air Conditioning
Estimated Monthly Payments
Monthly Total
$296,478
Monthly Charges
$274,175
Monthly Taxes
N/A
Interest
6.00%
Down Payment
20.00%
Mortgage Calculator
Monthly Mortgage Cost
$22,303
Monthly Charges
$274,175
Total Monthly Payment
$296,478
Calculation based on:
Price:
$4,650,000
Charges:
$274,175
* Additional charges may apply
Similar Listings

Listing information provided by the Combined LA/Westside Multiple Listing Service, Inc.. All information is deemed reliable but not guaranteed. Copyright 2024 Combined LA/Westside Multiple Listing Service, Inc., Los Angeles, California. All rights reserved.
Last checked: Apr 27, 2024, 10:18 AM UTC
