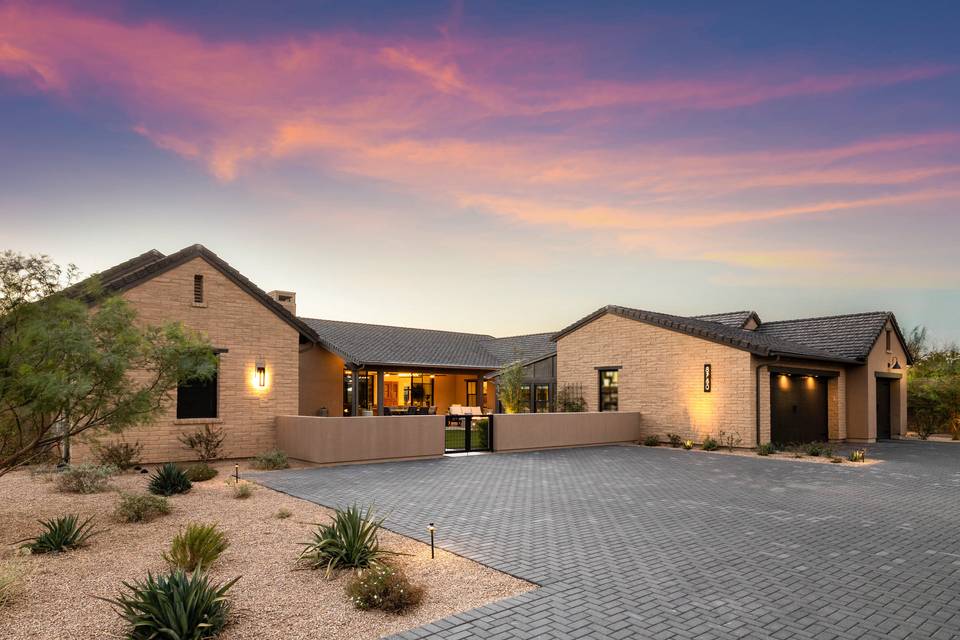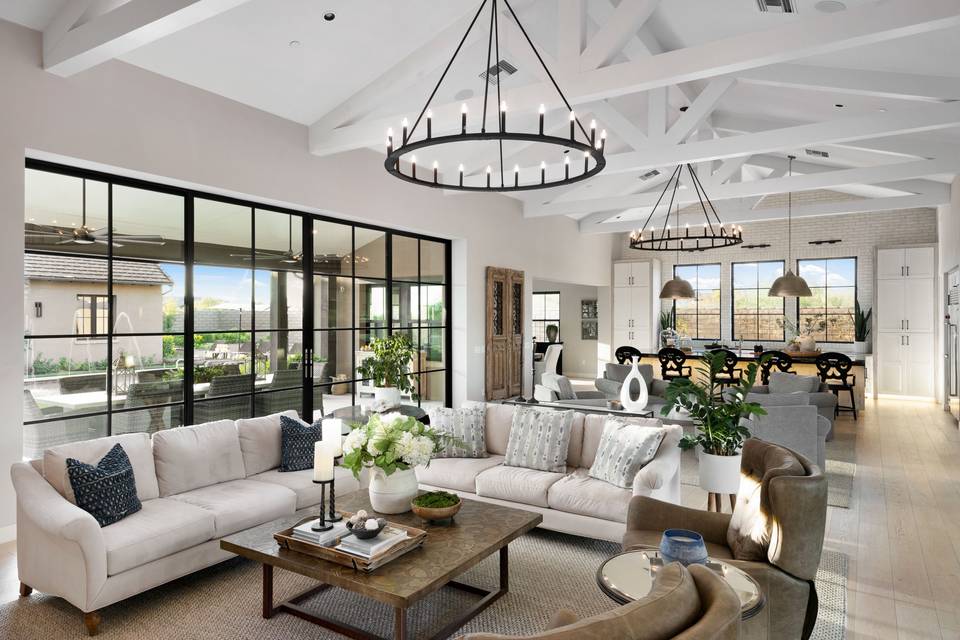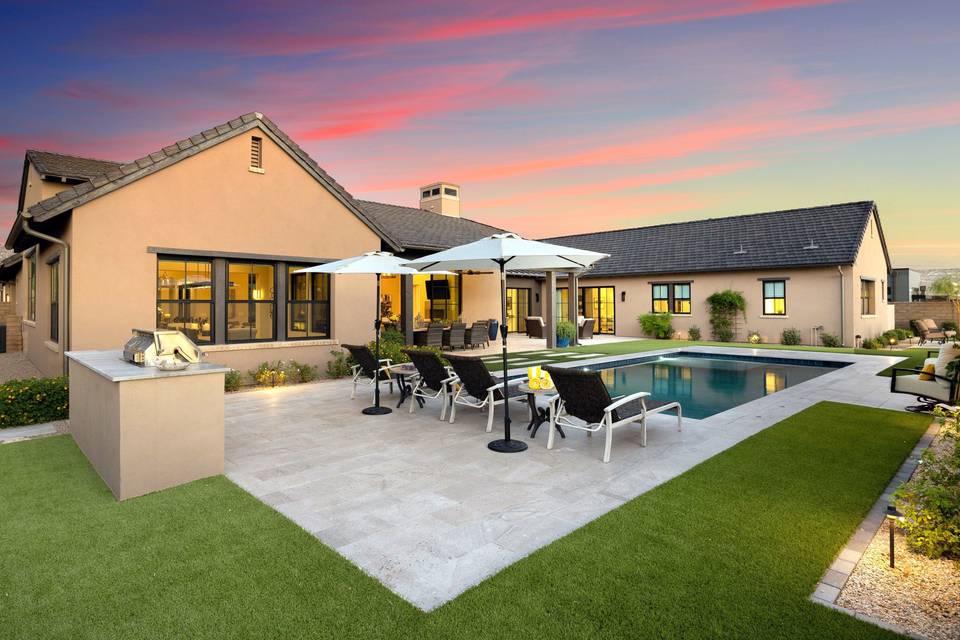

8760 E Hackamore Drive
Scottsdale, AZ 85255Pima Road And Happy Valley Road
Sale Price
$4,925,000
Property Type
Single-Family
Beds
4
Baths
0
Property Description
Beautifully tucked into the community of Bronco in North Scottsdale, ''The Cheval'' exudes an ambiance of laid-back luxury complimented by its distinctive architecture. Taking home the coveted Gold Nugget ''Home of the Year'' award as well as ''Best Single Family Detached Home'' by PCBC, this home is a stunning showcase of Camelot's uncompromising emphasis on unique architectural design and quality craftsmanship. Reflecting a true paradigm in new home design, this floor plan offers true indoor/outdoor livability.
Agent Information
Property Specifics
Property Type:
Single-Family
Monthly Common Charges:
$327
Yearly Taxes:
$13,867
Estimated Sq. Foot:
6,240
Lot Size:
0.80 ac.
Price per Sq. Foot:
$789
Building Stories:
1
MLS ID:
6618326
Source Status:
Active
Also Listed By:
connectagency: a0U4U00000EVT8uUAH
Amenities
Breakfast Bar
9+ Flat Ceilings
Fire Sprinklers
No Interior Steps
Vaulted Ceiling(S)
Wet Bar
Kitchen Island
Pantry
Double Vanity
Full Bth Master Bdrm
Separate Shwr & Tub
High Speed Internet
Granite Counters
Mini Split
Natural Gas
Refrigeration
Programmable Thmstat
Ceiling Fan(S)
Parking Attch'd Gar Cabinets
Parking Dir Entry Frm Garage
Parking Electric Door Opener
Parking Extnded Lngth Garage
Parking Temp Controlled
Parking Tandem
Parking Electric Vehicle Charging Station(S)
3+ Fireplace
Exterior Fireplace
Free Standing
Family Room
Living Room
Gas
Windows Double Pane Windows
Windows Low Emissivity Windows
Floor Tile
Floor Wood
Wshr/Dry Hookup Only
Gated Community
Pool Play Pool
Pool Variable Speed Pump
Pool Heated
Pool Private
Covered Patio(S)
Private Street(S)
Private Yard
Parking
Fireplace
Covered Patio(S)
Private Street(S)
Private Yard
Covered Patio(S)
Private Street(S)
Views & Exposures
View City LightsView Mountain(s)
Location & Transportation
Other Property Information
Summary
General Information
- Year Built: 2021
- Architectural Style: Contemporary, Santa Barbara/Tuscan
- Builder Name: Camelot Homes
School
- Elementary School District: Paradise Valley Unified District
- High School District: Paradise Valley Unified District
Parking
- Total Parking Spaces: 4
- Parking Features: Parking Attch'd Gar Cabinets, Parking Dir Entry frm Garage, Parking Electric Door Opener, Parking Extnded Lngth Garage, Parking Temp Controlled, Parking Tandem, Parking Electric Vehicle Charging Station(s)
- Garage: Yes
- Garage Spaces: 4
HOA
- Association: Yes
- Association Name: Bronco Estates
- Association Phone: (602) 957-9191
- Association Fee: $327.00; Monthly
- Association Fee Includes: Maintenance Grounds, Street Maint
Interior and Exterior Features
Interior Features
- Interior Features: Eat-in Kitchen, Breakfast Bar, 9+ Flat Ceilings, Fire Sprinklers, No Interior Steps, Vaulted Ceiling(s), Wet Bar, Kitchen Island, Pantry, Double Vanity, Full Bth Master Bdrm, Separate Shwr & Tub, High Speed Internet, Granite Counters
- Living Area: 6,240 sq. ft.
- Total Bedrooms: 4
- Total Bathrooms: 6
- Fireplace: 3+ Fireplace, Exterior Fireplace, Free Standing, Family Room, Living Room, Gas
- Flooring: Floor Tile, Floor Wood
- Laundry Features: Wshr/Dry HookUp Only
Exterior Features
- Exterior Features: Covered Patio(s), Private Street(s), Private Yard, Built-in Barbecue
- Roof: Roof Tile
- Window Features: Windows Double Pane Windows, Windows Low Emissivity Windows
- View: View City Lights, View Mountain(s)
Pool/Spa
- Pool Private: Yes
- Pool Features: Pool Play Pool, Pool Variable Speed Pump, Pool Heated, Pool Private
- Spa: Heated, Private
Structure
- Construction Materials: EIFS Synthetic Stcco, Brick Veneer, Stucco, Frame - Wood, Spray Foam Insulation
- Patio and Porch Features: Covered Patio(s), Private Street(s), Private Yard, Built-in Barbecue
Property Information
Lot Information
- Lot Features: Sprinklers In Rear, Sprinklers In Front, Corner Lot, Desert Back, Desert Front, Synthetic Grass Frnt, Synthetic Grass Back, Auto Timer H2O Front, Auto Timer H2O Back
- Lots: 1
- Buildings: 1
- Lot Size: 0.80 ac.
- Fencing: Fencing Block
- Road Responsibility: Private Maintained Road
Utilities
- Cooling: Refrigeration, Programmable Thmstat, Ceiling Fan(s)
- Heating: Mini Split, Natural Gas
- Water Source: Water Source City Water
- Sewer: Sewer Public Sewer
Community
- Association Amenities: Management
- Community Features: Gated Community
Estimated Monthly Payments
Monthly Total
$25,105
Monthly Charges
$327
Monthly Taxes
$1,156
Interest
6.00%
Down Payment
20.00%
Mortgage Calculator
Monthly Mortgage Cost
$23,622
Monthly Charges
$1,483
Total Monthly Payment
$25,105
Calculation based on:
Price:
$4,925,000
Charges:
$1,483
* Additional charges may apply
Similar Listings

All information should be verified by the recipient and none is guaranteed as accurate by ARMLS. The data relating to real estate for sale on this web site comes in part from the Broker Reciprocity Program of ARMLS. All information is deemed reliable but not guaranteed. Copyright 2024 ARMLS. All rights reserved.
Last checked: Apr 29, 2024, 8:02 PM UTC



