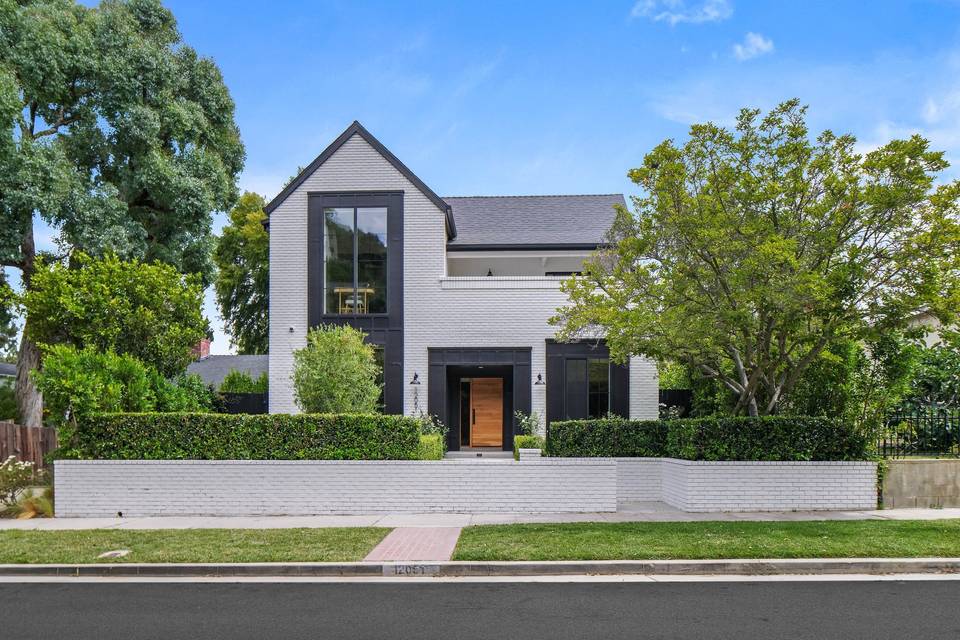

12051 Laurel Terrace Drive
Silver Triangle, Studio City, CA 91604
sold
Last Listed Price
$3,995,000
Property Type
Single-Family
Beds
5
Baths
5
Property Description
Nestled South of Ventura Boulevard in the esteemed Silver Triangle neighborhood of Studio City, this captivating five-bedroom, five-bathroom modern farmhouse has undergone a complete renovation, resulting in a stunning masterpiece. Situated on a rare street-to-street lot with the rear-facing Mound View, this property offers a unique charm. Enter through the custom white oak front door to the open floor plan, adorned with large windows that welcome abundant natural light. The living room features a tiled wood-burning fireplace, a white oak-beamed ceiling, and a cozy sitting area overlooking a picturesque olive tree. Adjacent, a spacious formal dining room awaits, boasting a wine bar for elegant entertaining. The chef's kitchen is a culinary haven, showcasing custom cabinetry, top-of-the-line stainless appliances, and a central island with a built-in breakfast table. Open to the family room, equipped with custom built-ins and glass sliding doors, it seamlessly connects to the private grassy backyard, boasting a pool, spa, and a convenient built-in BBQ. Upstairs, the romantic primary bedroom awaits, boasting tall ceilings, a sitting area, and a large balcony with scenic views. A walk-in closet and a luxurious spa-like bathroom complete this tranquil retreat. The home is pre-wired for wifi, sound, and security, ensuring modern comfort and peace of mind. Conveniently located in the sought-after Carpenter Community Charter School District. Nature lovers will appreciate the proximity to hiking trails in Wilacre Park/Fryman Canyon, offering a serene escape from the urban hustle. Embrace the epitome of refined living in this exceptional Studio City sanctuary, where every detail reflects timeless elegance and contemporary comfort.
Agent Information
Property Specifics
Property Type:
Single-Family
Estimated Sq. Foot:
3,388
Lot Size:
6,816 sq. ft.
Price per Sq. Foot:
$1,179
Building Stories:
2
MLS ID:
a0U4U00000E6WCWUA3
Amenities
Central
Fireplace Living Room
Hardwood Floors
Pool
Pool In Ground
Fireplace
Hardwood Floors
Chefs Kitchen
Pool Fenced
Pool Heated And Filtered
Views & Exposures
City LightsPoolTree TopTrees/Woods
Location & Transportation
Other Property Information
Summary
General Information
- Year Built: 1933
- Architectural Style: Farm House
Interior and Exterior Features
Interior Features
- Interior Features: chefs kitchen
- Living Area: 3,388 sq. ft.
- Total Bedrooms: 5
- Full Bathrooms: 5
- Fireplace: Fireplace Living room
- Total Fireplaces: 1
- Flooring: hardwood floors
Exterior Features
- View: City Lights, Pool, Tree Top, Trees/Woods
Pool/Spa
- Pool Features: pool, Pool Fenced, Pool Heated And Filtered, Pool In Ground
- Spa: Heated, In Ground
Structure
- Building Features: hardwood floors, spa, primary suite
- Stories: 2
Property Information
Lot Information
- Lot Size: 6,816 sq. ft.
Utilities
- Cooling: Central
- Heating: Central
Estimated Monthly Payments
Monthly Total
$19,162
Monthly Taxes
N/A
Interest
6.00%
Down Payment
20.00%
Mortgage Calculator
Monthly Mortgage Cost
$19,162
Monthly Charges
$0
Total Monthly Payment
$19,162
Calculation based on:
Price:
$3,995,000
Charges:
$0
* Additional charges may apply
Similar Listings
All information is deemed reliable but not guaranteed. Copyright 2024 The Agency. All rights reserved.
Last checked: Apr 29, 2024, 6:13 AM UTC


