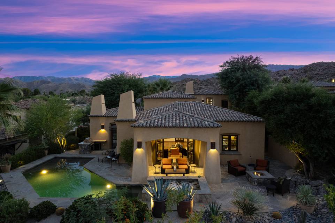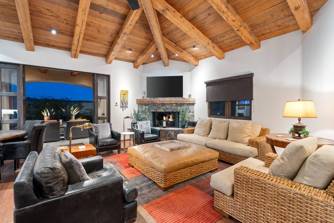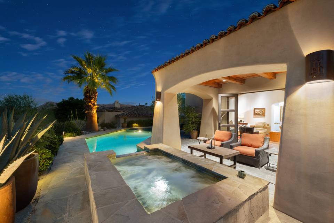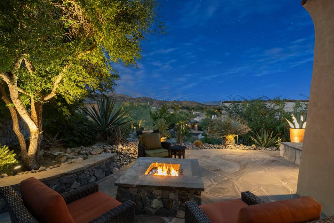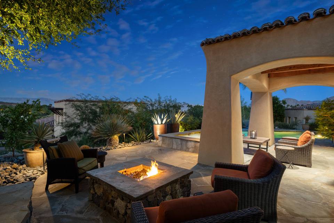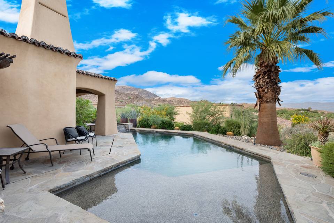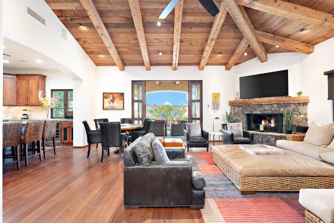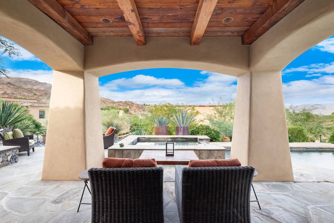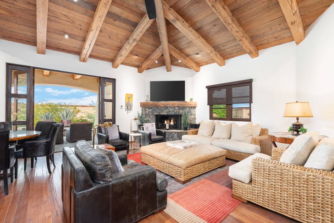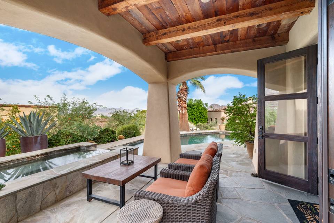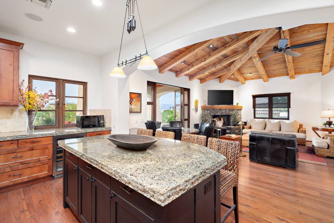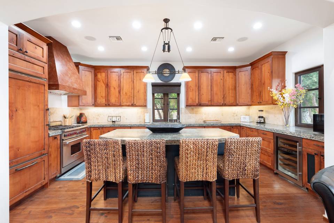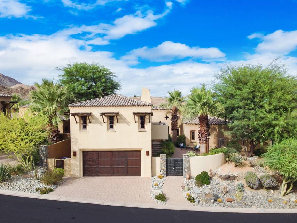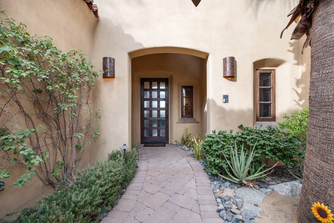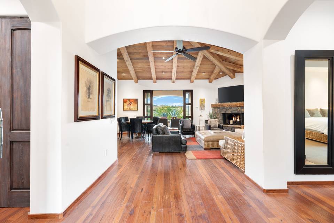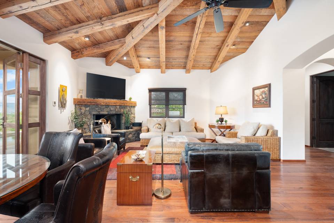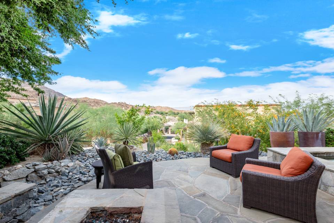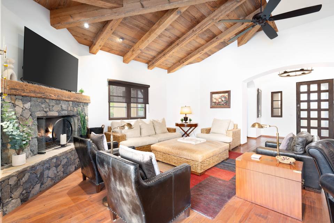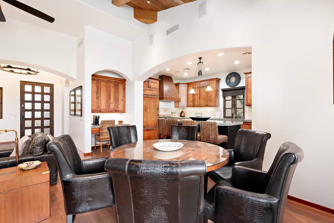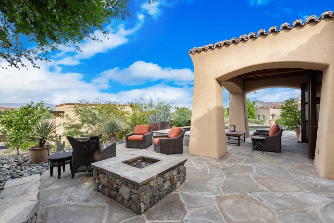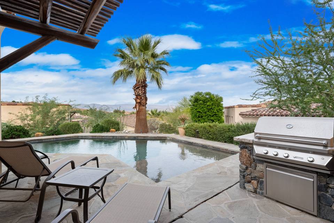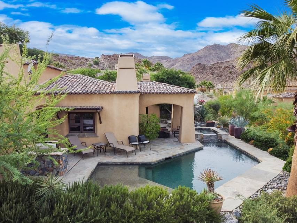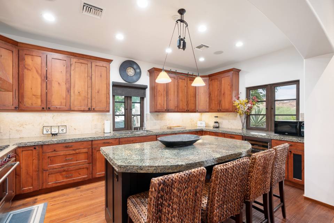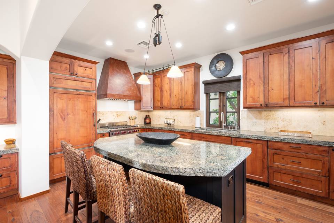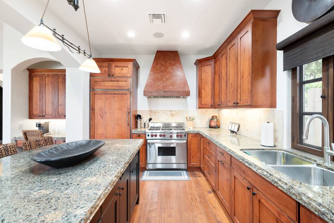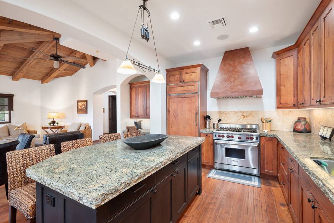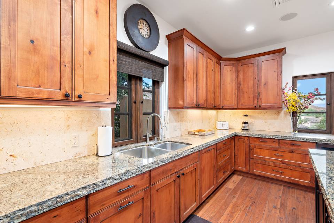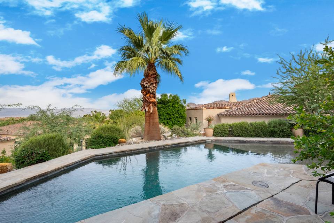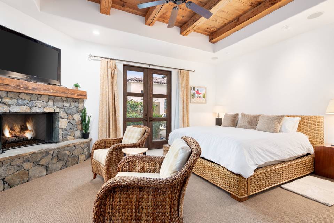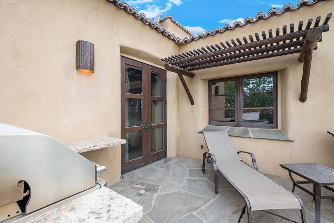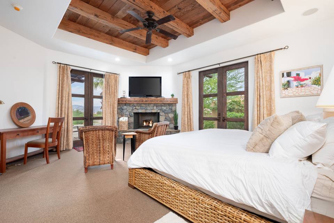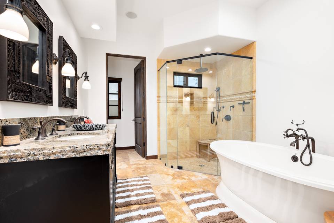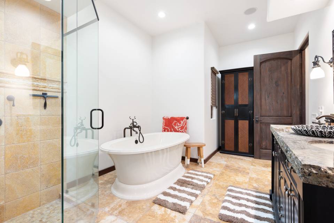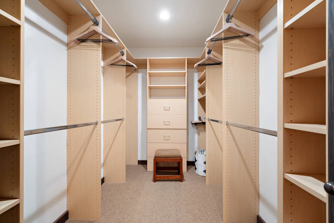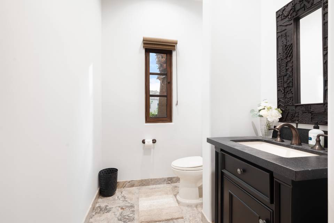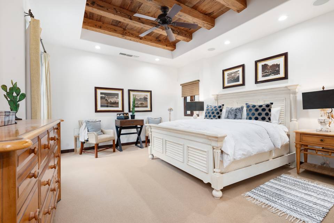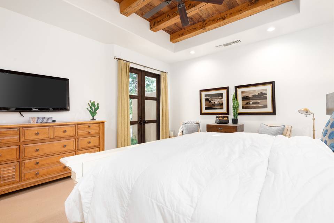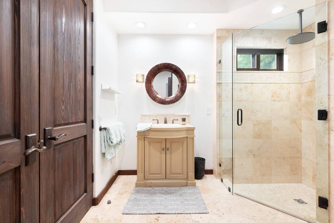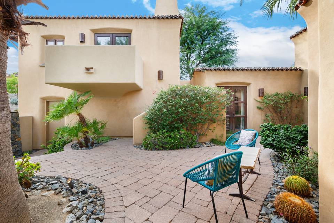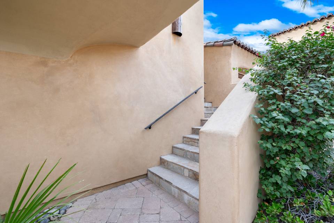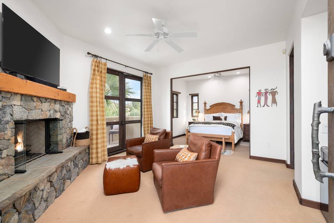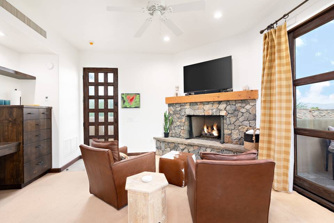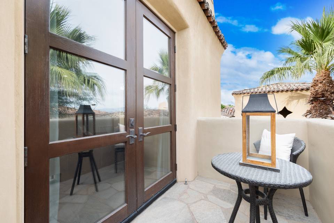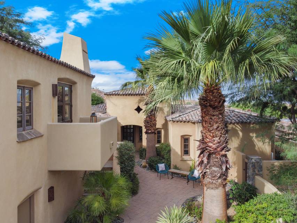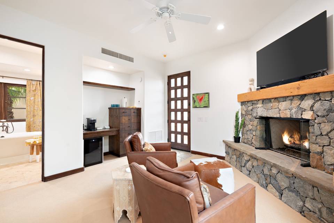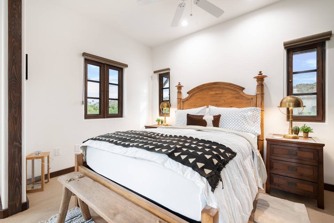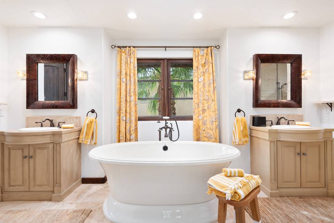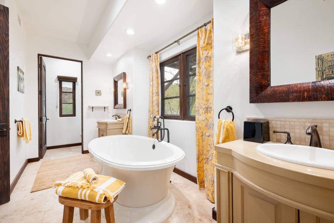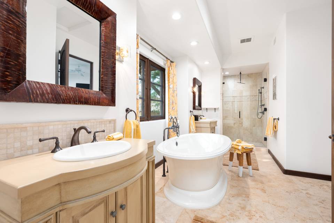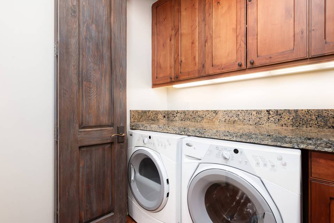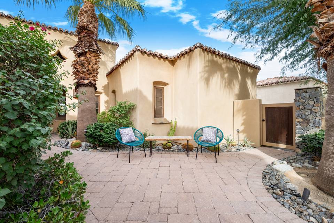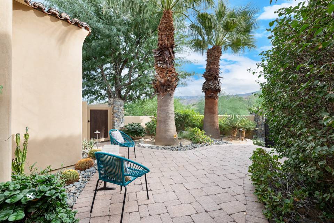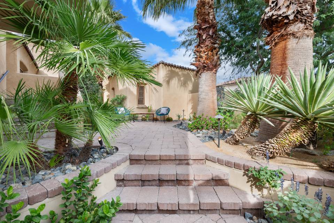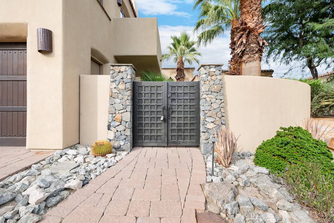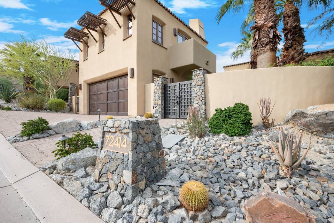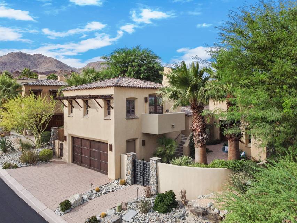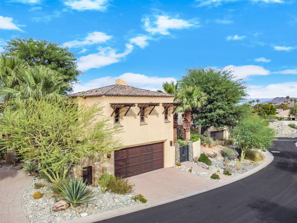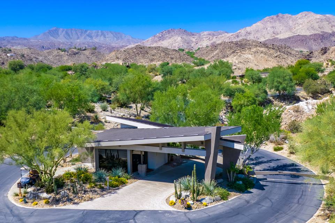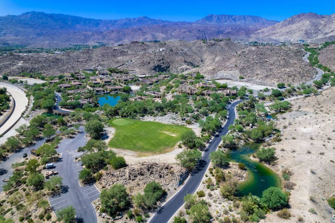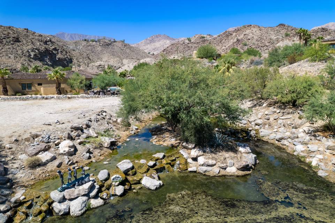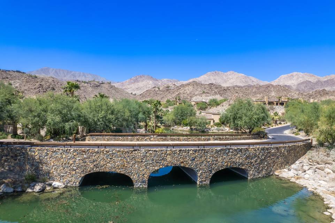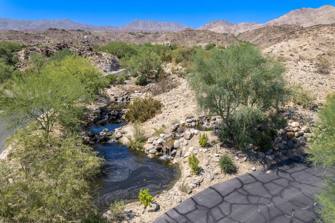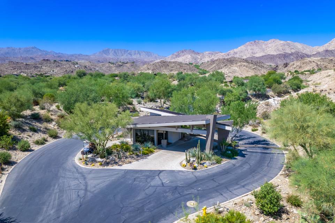

72414 Southridge Trail
Palm Desert, CA 92260Sale Price
$2,100,000
Property Type
Single-Family
Beds
3
Full Baths
3
½ Baths
1
Property Description
This charming 3-bed, 3.5-bath private pool home in the ultra-private and gated Stone Eagle community is right off Hwy 74, very close to El Paseo. It features a fantastic open-concept design in main living space, with French doors that open to patio and pool area. There you'll be mesmerized by rare panoramic views of the Valley and mountains. A private pool and spa, built-in barbecue and firepit add to this wonderful outdoor space...ideal for lounging, dining and entertaining. Offered turnkey furnished per inventory. The interior has been newly-painted throughout. The great room has wood-beamed ceiling, stone fireplace and gorgeous Ralph Lauren furnishings. The dining area is conveniently located in great room for easy access to kitchen and patio. The kitchen is seamlessly integrated into living area and features top-of-the-line SubZero refrigerator, Wolf range and exquisite granite countertops. The main residence includes two primary suites...ideal for privacy. One is a spacious suite with a sitting area, cozy fireplace and bathroom with a free-standing tub and separate shower. This suite also has French doors leading to patio/pool area. The second suite is also generously proportioned, with an ensuite bathroom and French doors that open to private courtyard. Upstairs is a private Casita - another beautiful suite...featuring stone fireplace, sitting area, balcony with views and a fabulous full bathroom with tub and shower. Attached 2-car garage plus space for a golf cart. Stone Eagle is a very private gated community, with an elegant front guarded gate entrance.
Agent Information

Broker Associate
(760) 409-4560
terri.munselle@theagencyre.com
License: California DRE #01260226
The Agency
Property Specifics
Property Type:
Single-Family
Monthly Common Charges:
$460
Estimated Sq. Foot:
2,728
Lot Size:
8,712 sq. ft.
Price per Sq. Foot:
$770
Building Stories:
N/A
MLS ID:
219109047DA
Source Status:
Active
Also Listed By:
connectagency: a0U4U00000E6XLqUAN
Amenities
Beamed Ceilings
High Ceilings
Open Floorplan
Multiple Primary Suites
Central
Fireplace(S)
Natural Gas
Central Air
Driveway
Garage
Garage Door Opener
Gas
Guest Accommodations
Living Room
Masonry
Primary Bedroom
Blinds
Carpet
Tile
Wood
Gated Community
24 Hour Security
Gated
In Ground
Private
Dishwasher
Electric Oven
Gas Cooktop
Microwave
Refrigerator
Range Hood
Covered
Wrap Around
Parking
Attached Garage
Fireplace
Offered Furnished Per Inventory
Views & Exposures
City LightsMountain(s)Panoramic
Location & Transportation
Other Property Information
Summary
General Information
- Year Built: 2009
Parking
- Total Parking Spaces: 2
- Parking Features: Driveway, Garage, Garage Door Opener
- Garage: Yes
- Attached Garage: Yes
- Garage Spaces: 2
HOA
- Association Fee: $460.00; Monthly
Interior and Exterior Features
Interior Features
- Interior Features: Beamed Ceilings, High Ceilings, Open Floorplan, Multiple Primary Suites, Walk-In Closet(s)
- Living Area: 2,728
- Total Bedrooms: 3
- Full Bathrooms: 3
- Half Bathrooms: 1
- Fireplace: Gas, Guest Accommodations, Living Room, Masonry, Primary Bedroom
- Flooring: Carpet, Tile, Wood
- Appliances: Dishwasher, Electric Oven, Gas Cooktop, Microwave, Refrigerator, Range Hood
Exterior Features
- Exterior Features: Barbecue
- Roof: Tile
- Window Features: Blinds
- View: City Lights, Mountain(s), Panoramic
- Security Features: Gated Community, 24 Hour Security
Pool/Spa
- Pool Private: Yes
- Pool Features: In Ground, Private
Structure
- Total Stories: 2
- Property Condition: Updated/Remodeled
- Patio and Porch Features: Covered, Wrap Around
- Other Structures: Guest House
- Door Features: French Doors
Property Information
Lot Information
- Lot Features: Cul-De-Sac, Landscaped, Planned Unit Development, Sprinkler System
- Lot Size: 8,712 sq. ft.
Utilities
- Utilities: Cable Available
- Cooling: Central Air
- Heating: Central, Fireplace(s), Natural Gas
Community
- Community Features: Gated
Estimated Monthly Payments
Monthly Total
$10,532
Monthly Charges
$460
Monthly Taxes
N/A
Interest
6.00%
Down Payment
20.00%
Mortgage Calculator
Monthly Mortgage Cost
$10,072
Monthly Charges
$460
Total Monthly Payment
$10,532
Calculation based on:
Price:
$2,100,000
Charges:
$460
* Additional charges may apply
Similar Listings

Listing information provided by the California Regional Multiple Listing Service (CRMLS), MLSListings Inc, CRISNet MLS, San Diego MLS, California Desert Association of REALTORS®, North San Diego County Association of REALTORS, Pasadena-Foothills Association of REALTORS, Delta Association of Realtors and Ventura County Coastal Association of REALTORS®. All information is deemed reliable but not guaranteed. Copyright 2024 CRMLS. All rights reserved.
Last checked: May 6, 2024, 1:56 AM UTC
