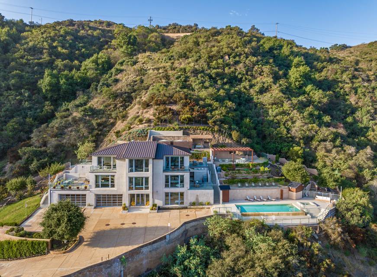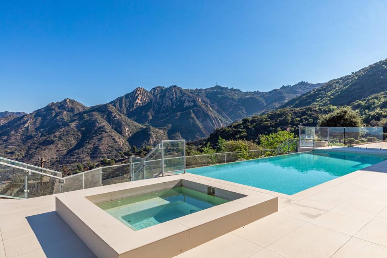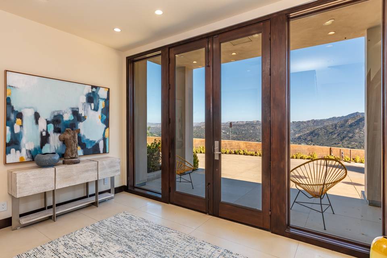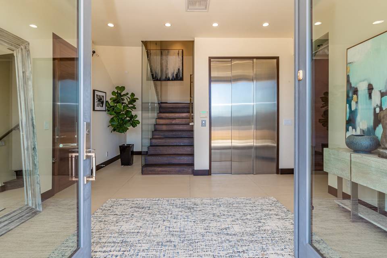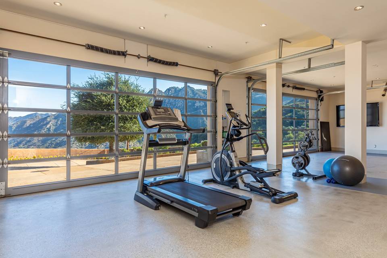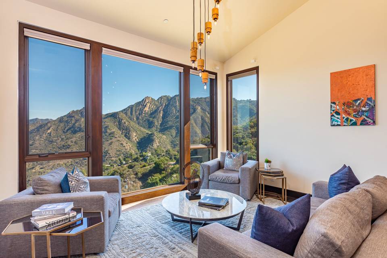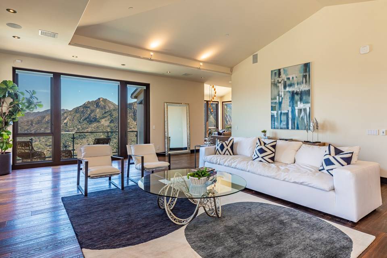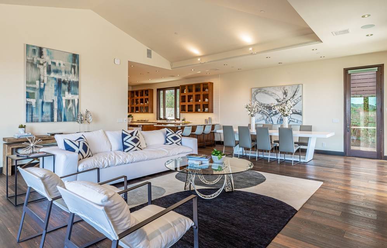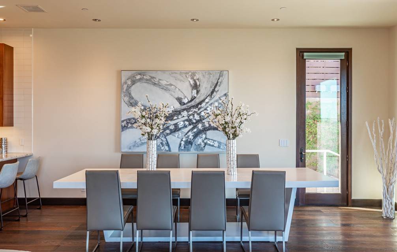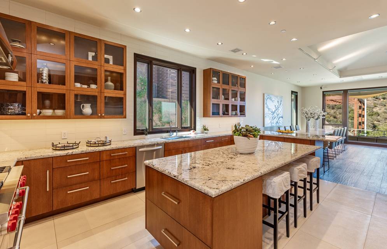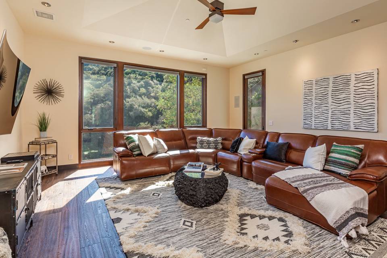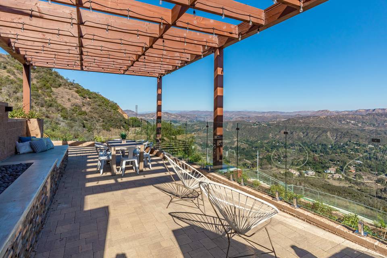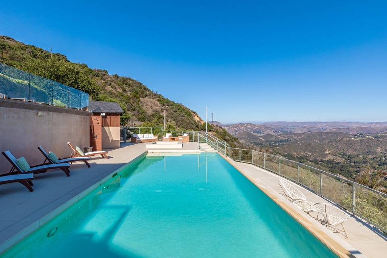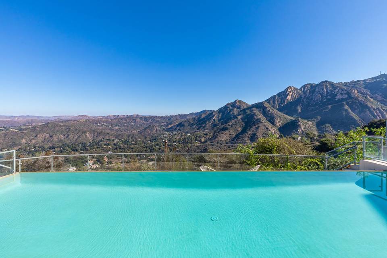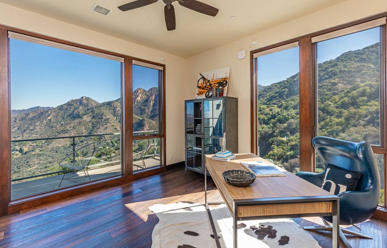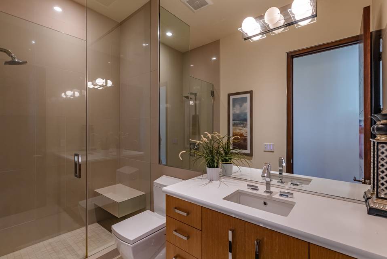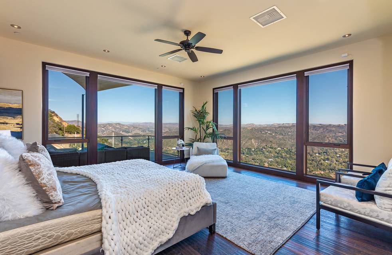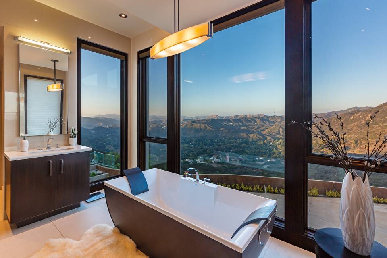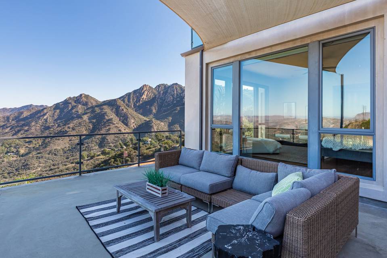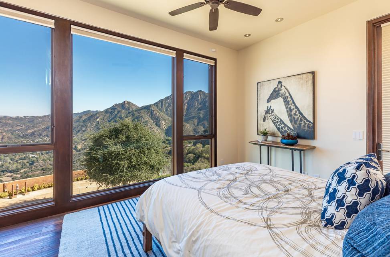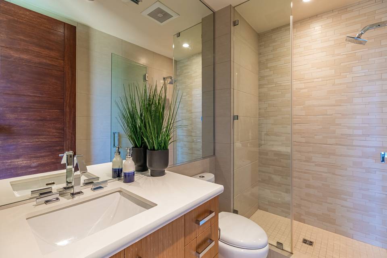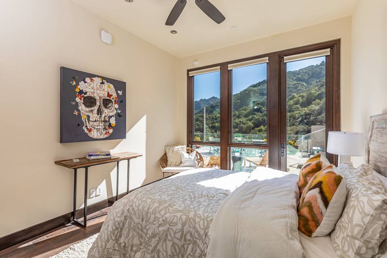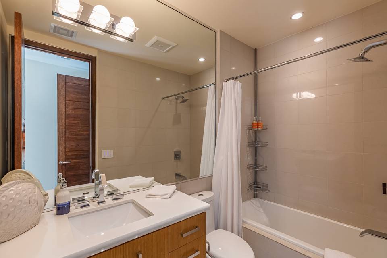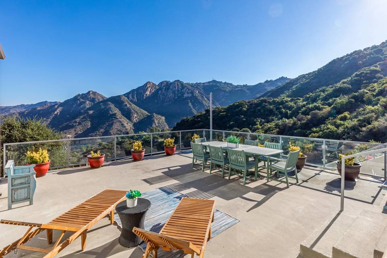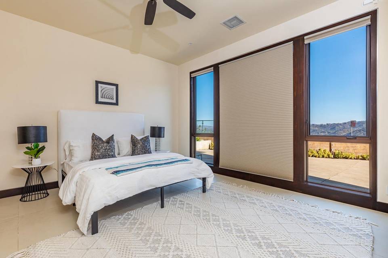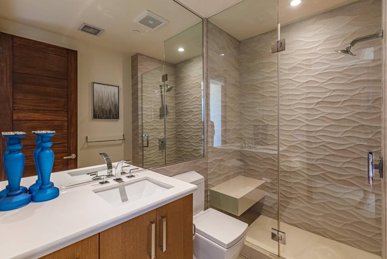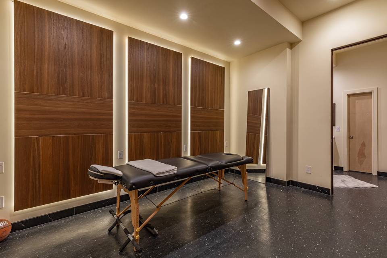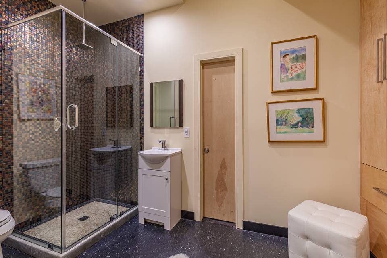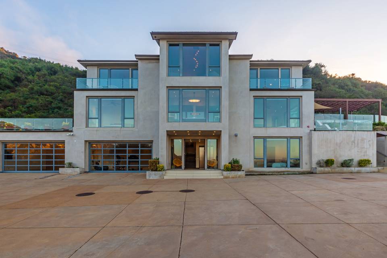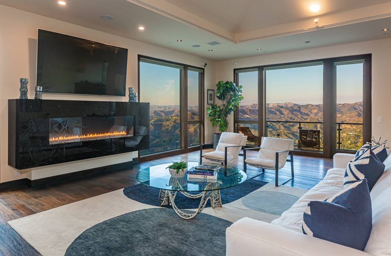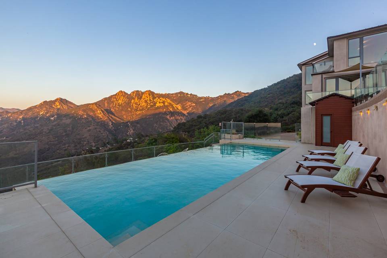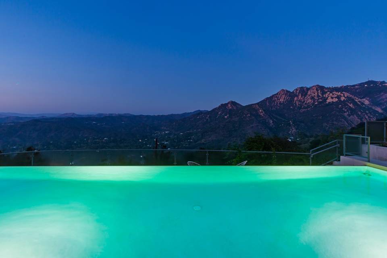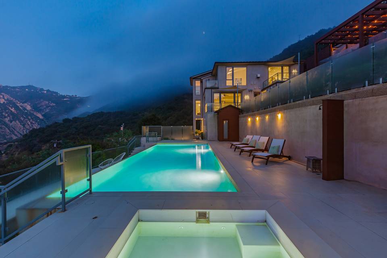

25155 Piuma Rd
Malibu, CA 90265
in contract
Sale Price
$4,490,000
Property Type
Single-Family
Beds
5
Full Baths
6
½ Baths
1
Property Description
Nestled atop a picturesque hill, this extraordinary architectural estate sprawls over 7 acres and boasts breathtaking views from every window. With 5 bedrooms and 6.5 bathrooms, this Malibu retreat seamlessly blends luxury, and privacy, just a short drive from the beach. This custom-built 6,406 square foot home is a testament to indoor-outdoor California living. The residence features an infinity pool, soaring vaulted ceilings, oak engineered floors, expansive Pella windows, and a 3-story commercial elevator. Made for entertaining the home features a large chef's kitchen, equipped with top of the line Wolfe appliances, that opens up to the living room leading out to the approx. 3,500 square foot deck. The spacious 4-car garage offers limitless storage with built in cabinetry lining the back wall. Just beyond the property, you'll find yourself adjacent to miles of stunning hiking and biking trails. This home is the ultimate embodiment of luxury and tranquility, where every comfort and modern amenity has been thoughtfully considered.
Agent Information

Managing Partner, Malibu
(424) 249-7040
sandro@theagencyre.com
License: California DRE #1418033
The Agency

Estates Agent
(310) 579-1384
cody.garcia@theagencyre.com
License: California DRE #1959655
The Agency
Property Specifics
Property Type:
Single-Family
Estimated Sq. Foot:
6,406
Lot Size:
7.10 ac.
Price per Sq. Foot:
$701
Building Stories:
N/A
MLS ID:
23-324763
Source Status:
Pending
Also Listed By:
connectagency: a0U4U00000E6VlTUAV
Amenities
Central
Multi/Zone
Dishwasher
Dryer
Elevator
Freezer
Garbage Disposal
Microwave
Range/Oven
Refrigerator
Washer
Alarm System
Driveway Gate
Hardwood
Stone Tile
Inside
Gated
Heated
Negative Edge/Infinity Pool
In Ground
Private
Parking
Views & Exposures
CanyonCity LightsMountains
Location & Transportation
Other Property Information
Summary
General Information
- Year Built: 2012
- Year Built Source: Vendor Enhanced
- Architectural Style: Architectural
Parking
- Total Parking Spaces: 8
- Parking Features: Garage - 4+ Car, Driveway Gate, Parking for Guests - Onsite
- Garage: Yes
- Garage Spaces: 4
Interior and Exterior Features
Interior Features
- Living Area: 6,406 sq. ft.; source: Vendor Enhanced
- Total Bedrooms: 5
- Full Bathrooms: 6
- Half Bathrooms: 1
- Flooring: Hardwood, Stone Tile
- Laundry Features: Inside
- Other Equipment: Dishwasher, Dryer, Elevator, Freezer, Garbage Disposal, Microwave, Range/Oven, Refrigerator, Washer, Alarm System
- Furnished: Unfurnished
Exterior Features
- Exterior Features: Barbecue Private, Custom Built
- View: Canyon, City Lights, Mountains
- Security Features: Gated
Pool/Spa
- Pool Features: Heated, Negative Edge/Infinity Pool, In Ground, Private
- Spa: Heated, In Ground, Private
Property Information
Lot Information
- Zoning: LCA11*
- Lot Size: 7.10 ac.; source: Vendor Enhanced
- Waterfront: None
Utilities
- Cooling: Central, Multi/Zone
- Sewer: Septic Tank
Estimated Monthly Payments
Monthly Total
$21,536
Monthly Taxes
N/A
Interest
6.00%
Down Payment
20.00%
Mortgage Calculator
Monthly Mortgage Cost
$21,536
Monthly Charges
$0
Total Monthly Payment
$21,536
Calculation based on:
Price:
$4,490,000
Charges:
$0
* Additional charges may apply
Similar Listings

Listing information provided by the Combined LA/Westside Multiple Listing Service, Inc.. All information is deemed reliable but not guaranteed. Copyright 2024 Combined LA/Westside Multiple Listing Service, Inc., Los Angeles, California. All rights reserved.
Last checked: Apr 30, 2024, 4:48 AM UTC

