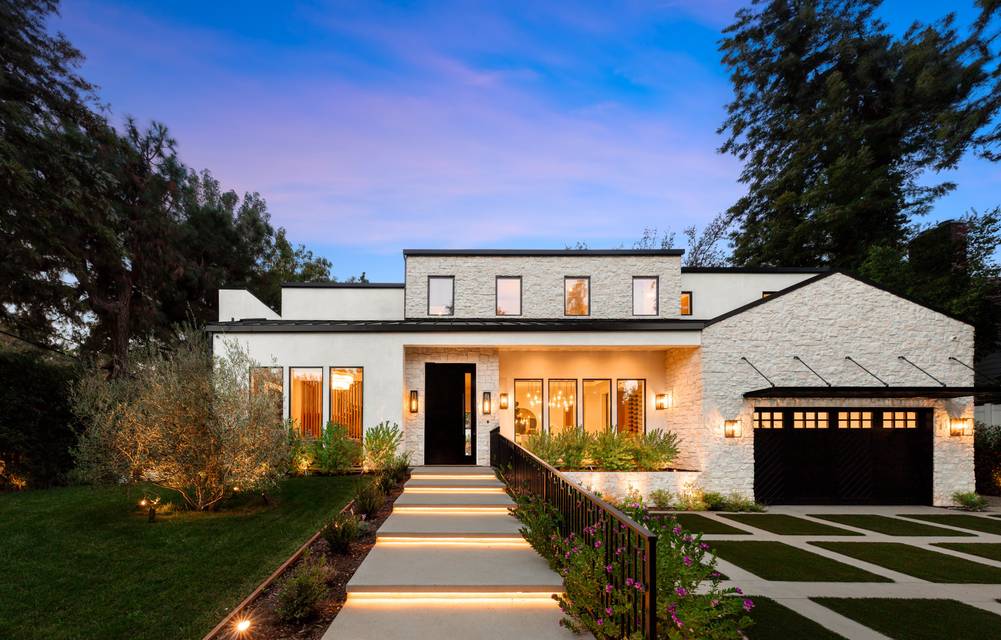

4793 Louise Avenue
Encino, CA 91316
sold
Last Listed Price
$5,495,000
Property Type
Single-Family
Beds
6
Baths
9
Property Description
Introducing a captivating new construction estate situated south of the boulevard in prime Encino. Enter through a grand front door into a light and airy open floor plan that boasts high ceilings and walls of glass that fill the interior with soft natural light. A culinary enthusiast's dream, the gourmet chef’s kitchen is equipped with top-of-the-line Thermador appliances, a center island with a breakfast bar and walk-in pantry. A massive sliding door that spans the length of the kitchen and family room opens up to provide the quintessential indoor/outdoor living experience. Rounding out the main level is a living room, formal dining room and ensuite bedroom. Travel up the modern floating staircase to find four ensuite bedrooms and a laundry room. The primary suite is a true retreat, featuring a private balcony overlooking the backyard, a hidden walk-in closet and an exquisite spa inspired bathroom complete with a soaking tub, oversized steam shower and double vanity. Designed with entertaining in mind, the lower level consists of a spacious lounge area with a wet bar, state-of-the-art home theater, gym and ensuite bedroom. Fully gated and meticulously landscaped, enjoy a sense of privacy and tranquility while in the backyard oasis. Take a dip in the refreshing pool/spa, entertain around the outdoor kitchen or host an al fresco dinner party on the expansive patio. Additionally, there’s a cabana with a full bathroom and large grassy yard. Further amenities include a security system and a two-car garage.
Agent Information

Property Specifics
Property Type:
Single-Family
Estimated Sq. Foot:
6,740
Lot Size:
0.31 ac.
Price per Sq. Foot:
$815
Building Stories:
N/A
MLS ID:
a0U4U00000E6Wd0UAF
Amenities
High Ceilings
Home Theater
Pool/Spa
Location & Transportation
Other Property Information
Summary
General Information
- Year Built: 2023
- Architectural Style: Contemporary
- New Construction: Yes
Interior and Exterior Features
Interior Features
- Interior Features: High Ceilings, Home Theater
- Living Area: 6,740 sq. ft.
- Total Bedrooms: 6
- Full Bathrooms: 9
Pool/Spa
- Pool Features: Pool/Spa
Structure
- Building Features: Prime Location, Open Floor Plan
Property Information
Lot Information
- Lot Size: 0.31 ac.
Estimated Monthly Payments
Monthly Total
$26,356
Monthly Taxes
N/A
Interest
6.00%
Down Payment
20.00%
Mortgage Calculator
Monthly Mortgage Cost
$26,356
Monthly Charges
$0
Total Monthly Payment
$26,356
Calculation based on:
Price:
$5,495,000
Charges:
$0
* Additional charges may apply
Similar Listings
All information is deemed reliable but not guaranteed. Copyright 2024 The Agency. All rights reserved.
Last checked: Apr 27, 2024, 10:19 AM UTC

