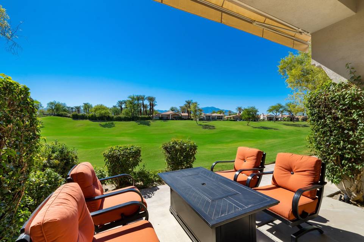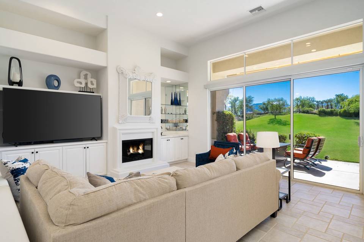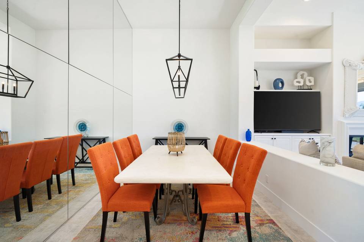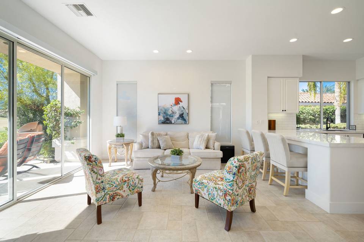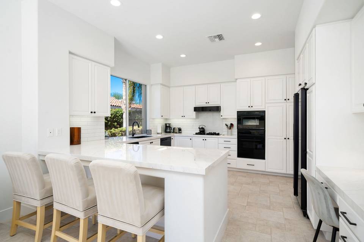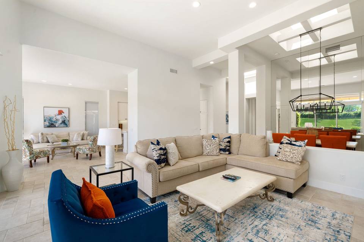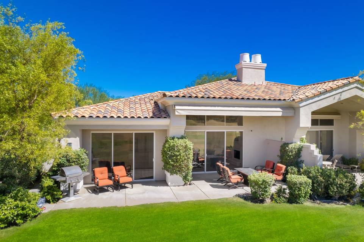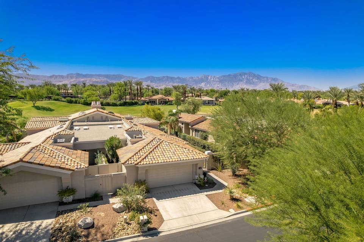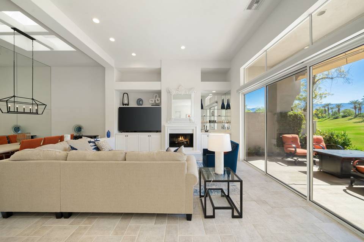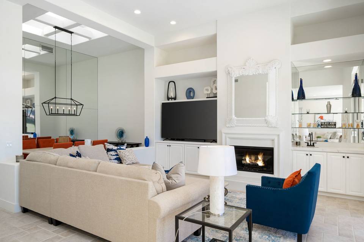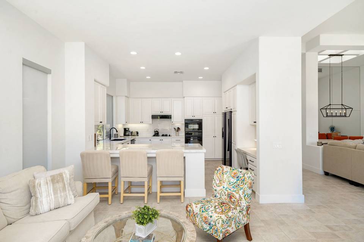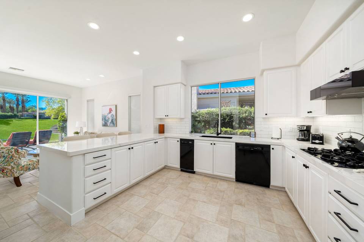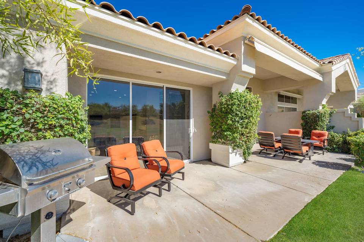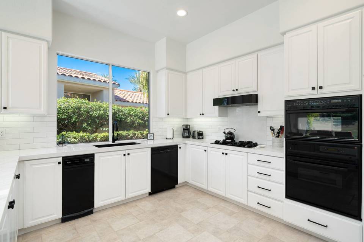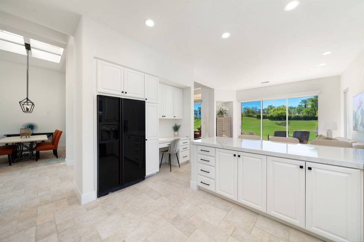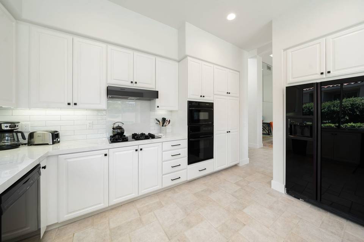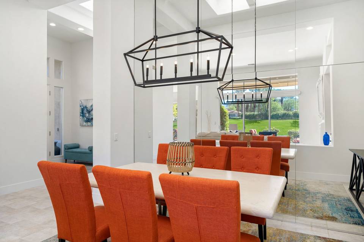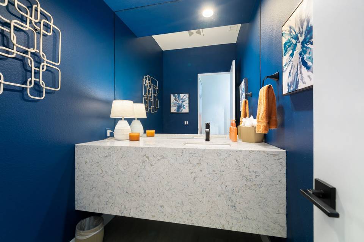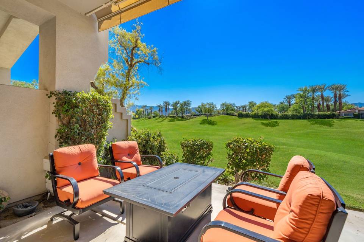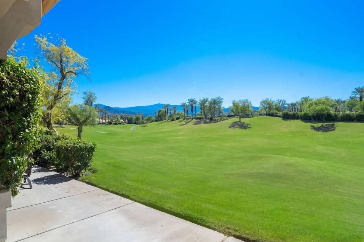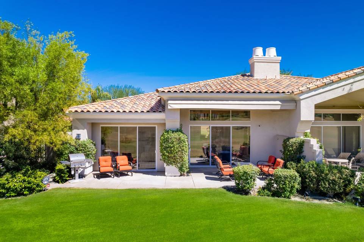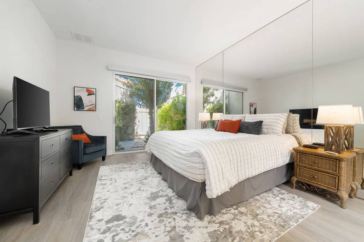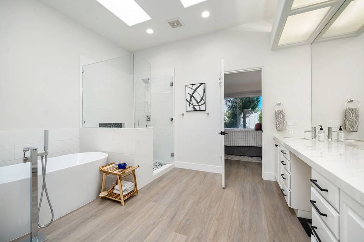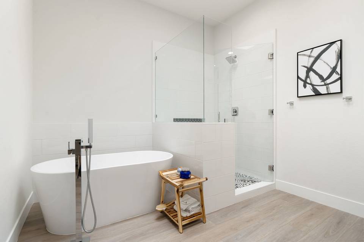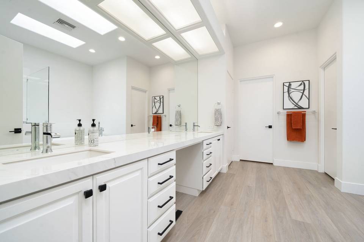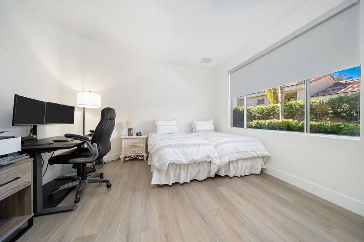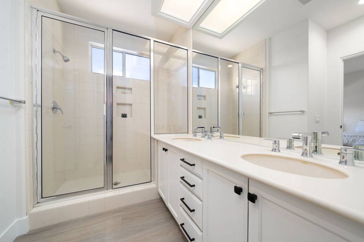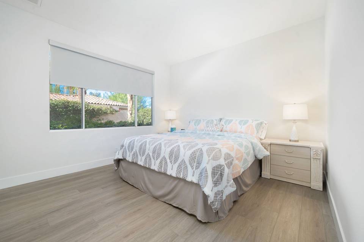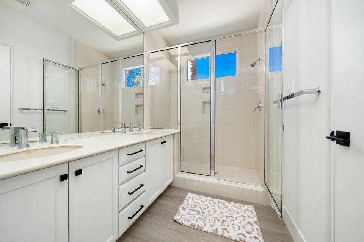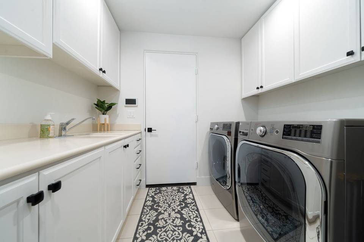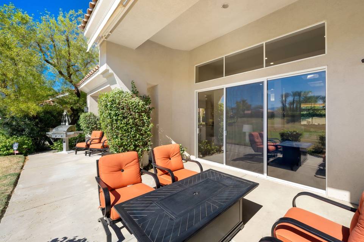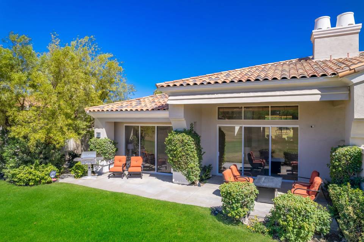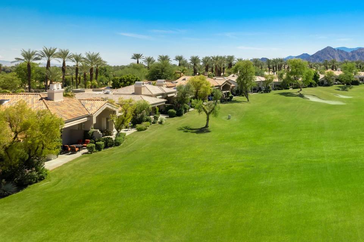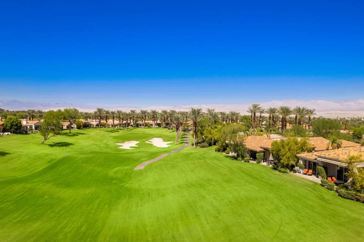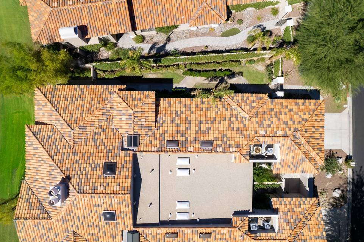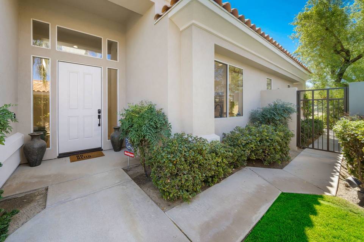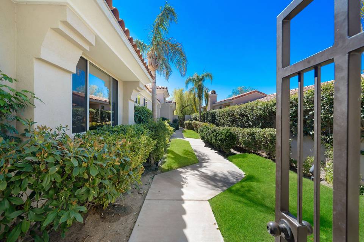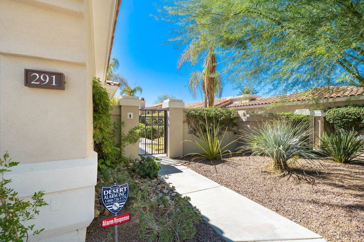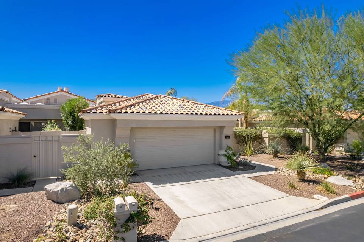

291 Indian Ridge Drive
Palm Desert, CA 92211Sale Price
$1,075,000
Property Type
Condo
Beds
3
Full Baths
3
½ Baths
1
Open Houses
Apr 27, 1:00 – 3:00 PM
Saturday
Property Description
Expansive west/southwest views of mountains and course Grove #1 fairway. Open floor plan - living and dining areas all look out to the patio and those great views. Gorgeous updates throughout. Plank and tile flooring (no carpet), quartz counters, updated cabinetry, Nest thermostats and more. Living room features fireplace, builtins and wet bar. Separate dining room adjacent to living room is highlighted by a modern chandelier. Cool lounge area off the Kitchen opens out to the patio - great for entertaining. The kitchen has been updated with quartz countertops, cabinets and a desk area. GE Profile kitchen appliances include refrigerator, oven, cooktop and a builtin microwave. Stunning quartz vanity in powder room. The primary bedroom features electric blinds and opens to a private garden area. The primary ensuite bathroom is redesigned with quartz countertops, soaking tub and a separate shower. 2 ensuite guest rooms are off the front courtyard -both bathrooms feature updated cabinetry and hardware, dual sinks and shower. Individual laundry room. Attached 2 car + space for golf cart - Epoxy floors. Great location. The community pool and spa is 2 houses away and it's a short cart ride to the Clubhouse/Fitness/Tennis etc. Offered partially furnished. Indian Ridge CC is a private equity-owned Club in the heart of Palm Desert and features 2 golf courses, a clubhouse with dining, fitness center and more. This home has no registered membership - Contact us for info.
Agent Information

Broker Associate
(760) 409-4560
terri.munselle@theagencyre.com
License: California DRE #01260226
The Agency
Property Specifics
Property Type:
Condo
Monthly Common Charges:
$968
Estimated Sq. Foot:
2,368
Lot Size:
3,049 sq. ft.
Price per Sq. Foot:
$454
Building Units:
N/A
Building Stories:
N/A
Pet Policy:
N/A
MLS ID:
219106788DA
Source Status:
Active
Also Listed By:
connectagency: a0U4U00000EVWBYUA5
Building Amenities
Barbecue
Landscaped
On Golf Course
Sprinkler System
Sprinkler System
On Golf Course
Landscaped
Barbecue
Unit Amenities
Wet Bar
High Ceilings
All Bedrooms Down
Primary Suite
Central
Forced Air
Fireplace(S)
Central Air
Direct Access
Driveway
Garage
Garage Door Opener
Gas
Living Room
Blinds
Laminate
Tile
Prewired
Gated Community
Golf
Gated
Pool
Community
In Ground
Dishwasher
Electric Oven
Gas Cooktop
Microwave
Refrigerator
Concrete
Covered
Parking
Attached Garage
Fireplace
1 Coffee Table
Area Rug
3 Bar Chairs
4 Patio Chairs
Items In The Home Are Included: 2 Sofas
1 Small Patio Table. No Washer/Dryer In The Home.
Views & Exposures
Golf CourseMountain(s)Panoramic
Location & Transportation
Other Property Information
Summary
General Information
- Year Built: 1996
Parking
- Total Parking Spaces: 2
- Parking Features: Direct Access, Driveway, Garage, Garage Door Opener
- Garage: Yes
- Attached Garage: Yes
- Garage Spaces: 2
HOA
- Association Fee: $968.48; Monthly
Interior and Exterior Features
Interior Features
- Interior Features: Wet Bar, Built-in Features, High Ceilings, All Bedrooms Down, Primary Suite, Walk-In Closet(s)
- Living Area: 2,368
- Total Bedrooms: 3
- Full Bathrooms: 3
- Half Bathrooms: 1
- Fireplace: Gas, Living Room
- Flooring: Laminate, Tile
- Appliances: Dishwasher, Electric Oven, Gas Cooktop, Microwave, Refrigerator
Exterior Features
- Exterior Features: Barbecue
- Roof: Tile
- Window Features: Blinds
- View: Golf Course, Mountain(s), Panoramic
- Security Features: Prewired, Gated Community
Pool/Spa
- Pool Private: Yes
- Pool Features: Community, In Ground
Structure
- Total Stories: 1
- Property Condition: Updated/Remodeled
- Patio and Porch Features: Concrete, Covered
- Door Features: Sliding Doors
Property Information
Lot Information
- Lot Features: Landscaped, On Golf Course, Sprinkler System
- Lot Size: 3,049.2 sq. ft.
- Fencing: Block, Stucco Wall
Utilities
- Utilities: Cable Available
- Cooling: Central Air
- Heating: Central, Forced Air, Fireplace(s)
Community
- Community Features: Golf, Gated, Pool
Estimated Monthly Payments
Monthly Total
$6,125
Monthly Charges
$968
Monthly Taxes
N/A
Interest
6.00%
Down Payment
20.00%
Mortgage Calculator
Monthly Mortgage Cost
$5,156
Monthly Charges
$968
Total Monthly Payment
$6,125
Calculation based on:
Price:
$1,075,000
Charges:
$968
* Additional charges may apply
Similar Listings
Building Information
Building Name:
N/A
Property Type:
Single-Family
Building Type:
N/A
Pet Policy:
N/A
Units:
N/A
Stories:
N/A
Built In:
1996
Sale Listings:
1
Rental Listings:
0
Land Lease:
No

Listing information provided by the California Regional Multiple Listing Service (CRMLS), MLSListings Inc, CRISNet MLS, San Diego MLS, California Desert Association of REALTORS®, North San Diego County Association of REALTORS, Pasadena-Foothills Association of REALTORS, Delta Association of Realtors and Ventura County Coastal Association of REALTORS®. All information is deemed reliable but not guaranteed. Copyright 2024 CRMLS. All rights reserved.
Last checked: Apr 27, 2024, 9:36 PM UTC
