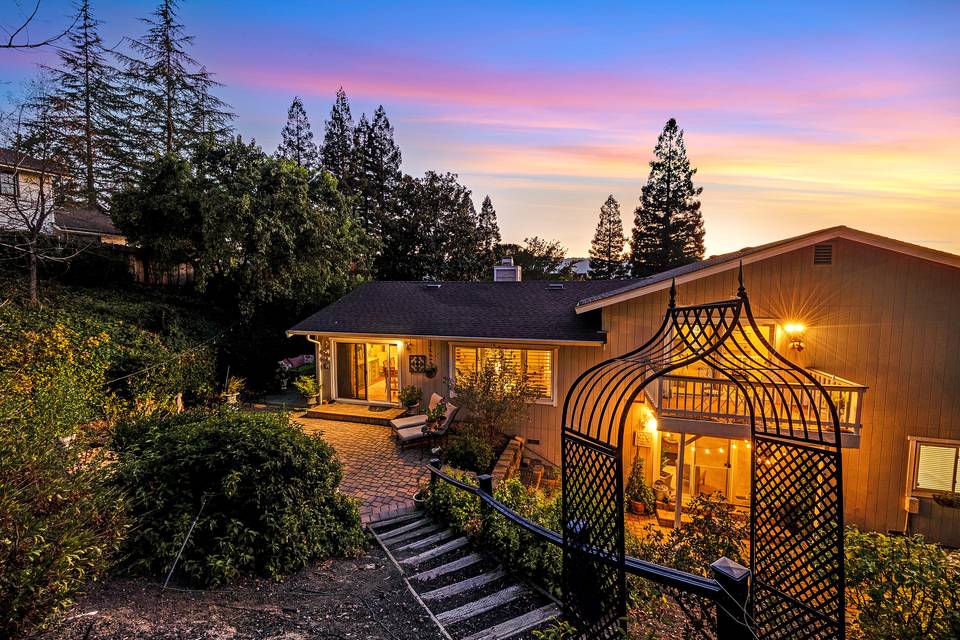

926 Richard Lane
Danville, CA 94526
sold
Last Listed Price
$1,583,000
Property Type
Single-Family
Beds
4
Baths
3
Property Description
A spacious retreat nestled in a garden setting, 926 Richard Lane is a rare Danville offering laden with comforts. Located close to town, schools, and parks, the four-bedroom, three-bathroom residence provides a thoughtful 2,689-square-foot floor plan on .35 acres.
The home facade beckons with greenery, brick planters, landscaping, and ample parking with a three-car garage. Inside, find dual living rooms—including one with a marble fireplace—an elegant dining room with a vaulted ceiling and a beautiful, new, brushed nickel chandelier. Cozy meets functional in the large kitchen where a quaint breakfast nook, brick accents, and a fireplace compliment the white cabinetry and granite countertops. Enjoy recessed lighting, wood floors, and plantation shutters, and take in gorgeous views of the hills from expansive windows.
The generous primary suite includes a balcony and a spa-like bathroom with a soaking tub. Outside, the garden features a decorative rock wall and paver patio. Just minutes from Danville’s conveniences, form and function collide in this exceptional residence.
The home facade beckons with greenery, brick planters, landscaping, and ample parking with a three-car garage. Inside, find dual living rooms—including one with a marble fireplace—an elegant dining room with a vaulted ceiling and a beautiful, new, brushed nickel chandelier. Cozy meets functional in the large kitchen where a quaint breakfast nook, brick accents, and a fireplace compliment the white cabinetry and granite countertops. Enjoy recessed lighting, wood floors, and plantation shutters, and take in gorgeous views of the hills from expansive windows.
The generous primary suite includes a balcony and a spa-like bathroom with a soaking tub. Outside, the garden features a decorative rock wall and paver patio. Just minutes from Danville’s conveniences, form and function collide in this exceptional residence.
Agent Information
Property Specifics
Property Type:
Single-Family
Estimated Sq. Foot:
2,689
Lot Size:
0.35 ac.
Price per Sq. Foot:
$589
Building Stories:
3
MLS ID:
a0U3q00000wKXLgEAO
Amenities
4 Bedrooms
Air Conditioning
Parking
Fireplace
3 bathrooms
fireplace see through
Views & Exposures
Hills
Location & Transportation
Other Property Information
Summary
General Information
- Year Built: 1985
- Architectural Style: Contemporary
Parking
- Total Parking Spaces: 3
Interior and Exterior Features
Interior Features
- Interior Features: 4 Bedrooms, 3 Bathrooms
- Living Area: 2,689 sq. ft.
- Total Bedrooms: 4
- Full Bathrooms: 3
- Fireplace: Two-sided Fireplace, Fireplace See Through
Exterior Features
- View: Hills
Structure
- Building Features: 2 Living Rooms, 2, 689 Square Feet, .35 acres, 3 Car Garage
- Stories: 3
Property Information
Lot Information
- Lot Size: 0.35 ac.
Utilities
- Cooling: Air Conditioning
Estimated Monthly Payments
Monthly Total
$7,593
Monthly Taxes
N/A
Interest
6.00%
Down Payment
20.00%
Mortgage Calculator
Monthly Mortgage Cost
$7,593
Monthly Charges
$0
Total Monthly Payment
$7,593
Calculation based on:
Price:
$1,583,000
Charges:
$0
* Additional charges may apply
Similar Listings
All information is deemed reliable but not guaranteed. Copyright 2024 The Agency. All rights reserved.
Last checked: May 2, 2024, 8:32 AM UTC

