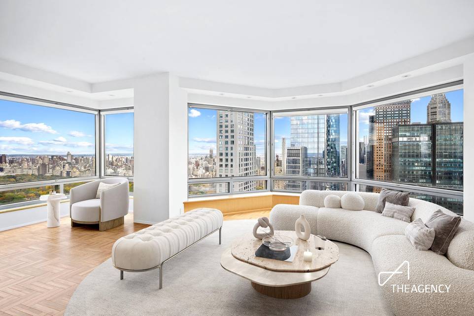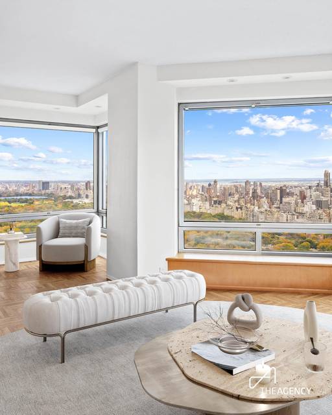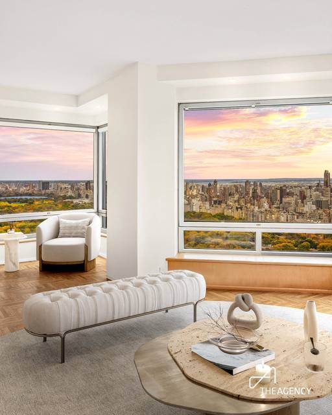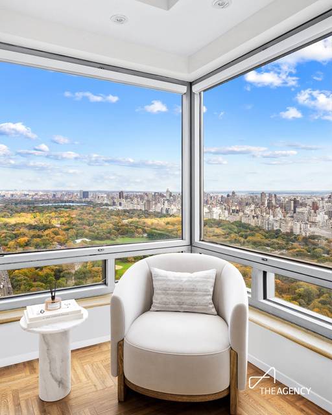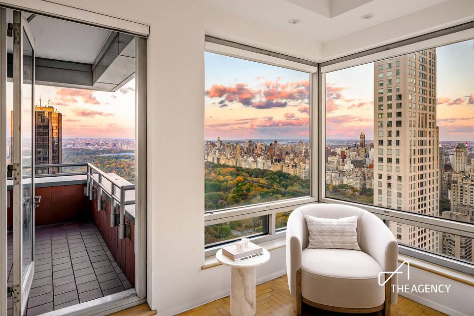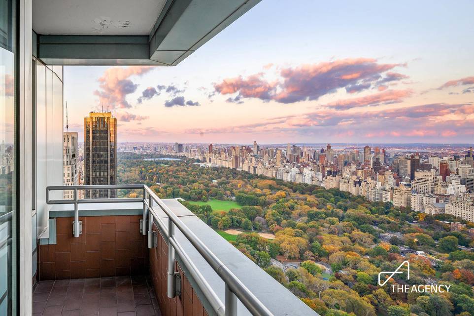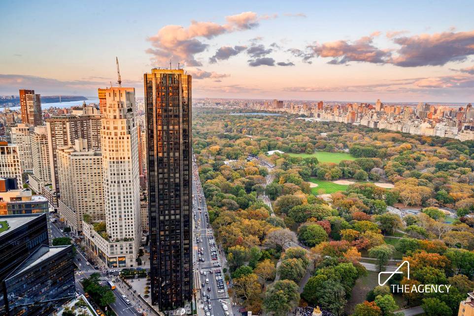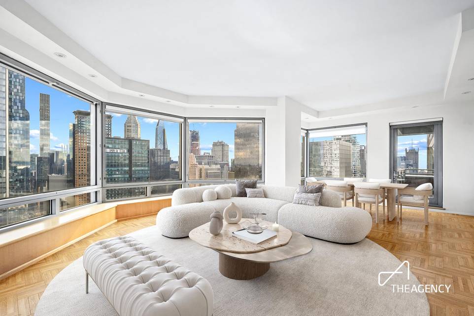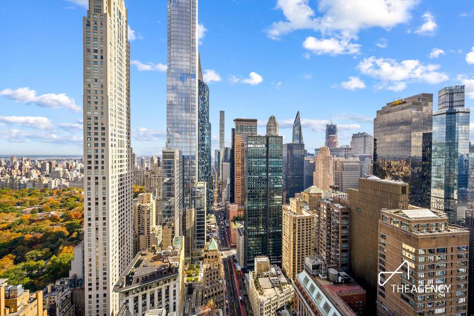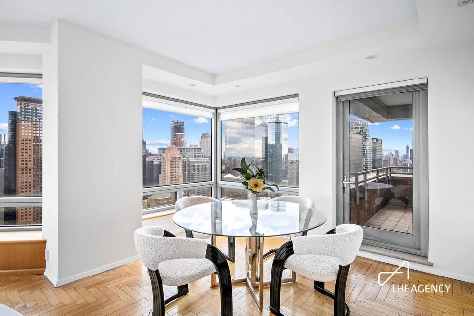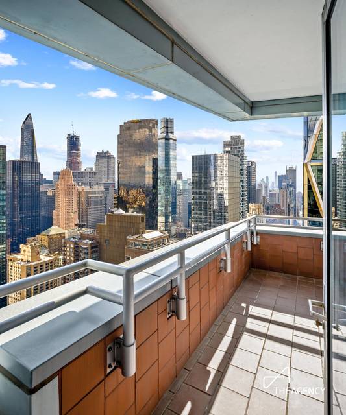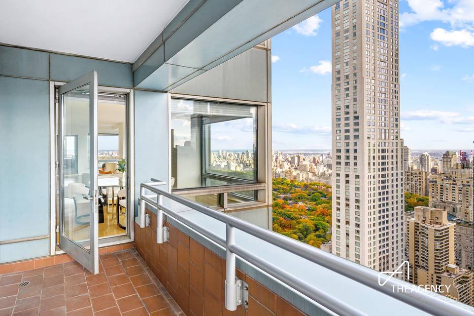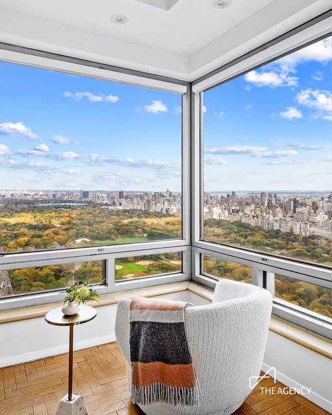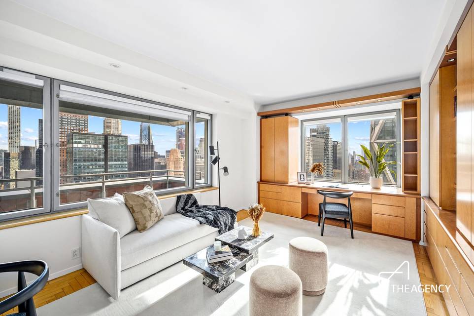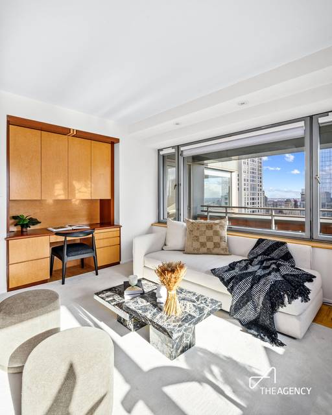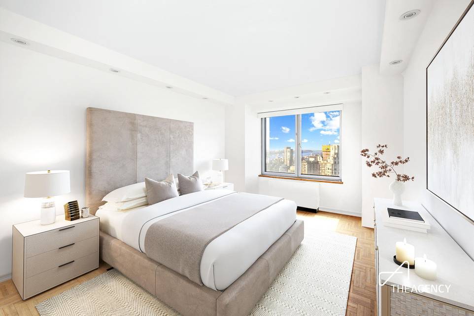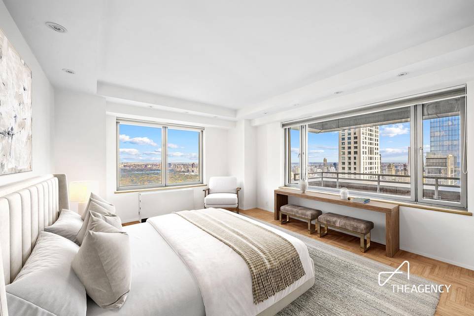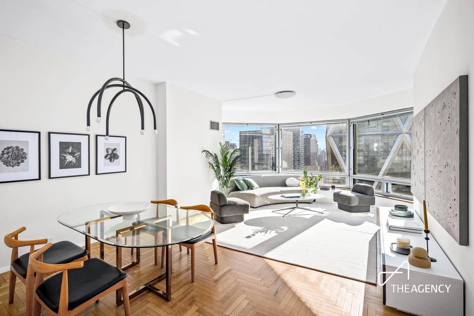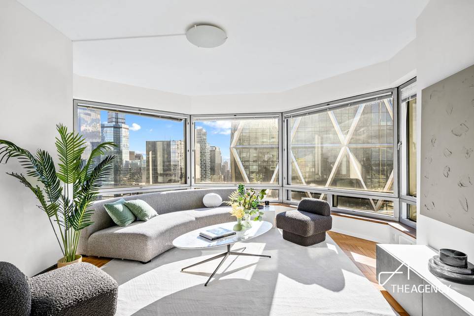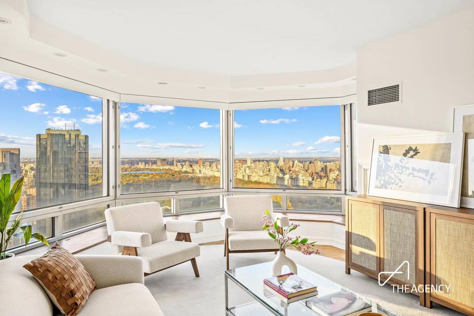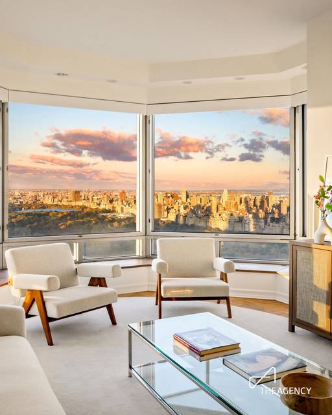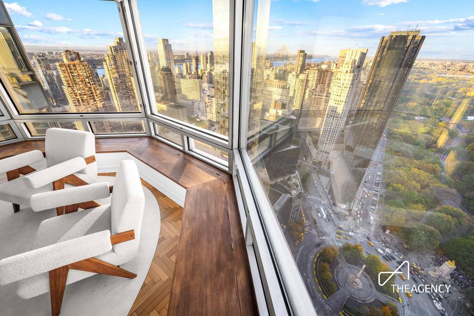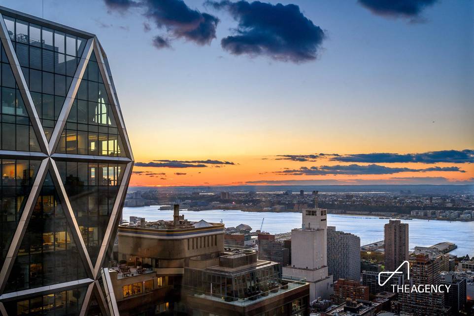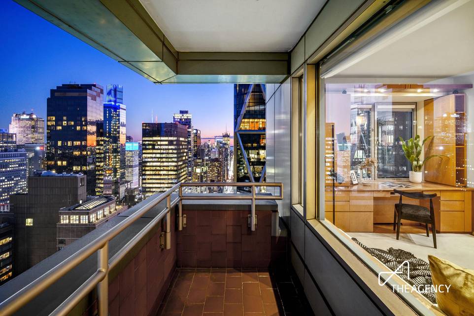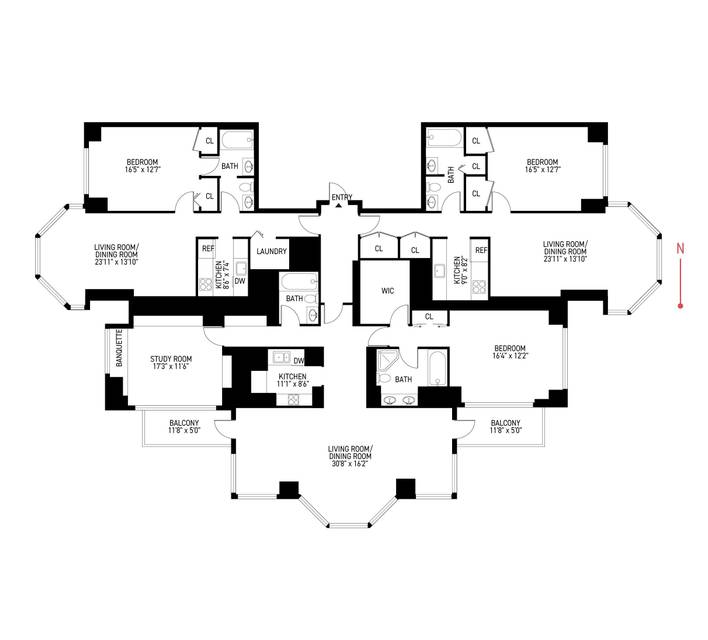

301 West 57th Street #51-BCD
Hell's Kitchen, Manhattan, NY 10019Eighth Avenue & Ninth Avenue
in contract
Sale Price
$8,995,000
Property Type
Condo
Beds
4
Baths
4
Property Description
Experience luxury in the sky in this Tower Suite on the 51st floor. Bathed in natural light with magnificent views of Central Park, the Hudson River, and Billionaire’s Row, Unit 51BCD at 301 West 57th Street presents a remarkable opportunity to make Central Park Place your home.
This grand property is poised for a one-of-a-kind creation and encompasses three combined apartments, boasting approximately 3,500 square feet of living space. Enter the residence through a private foyer and be greeted by expansive skyline views framed through floor-to-ceiling windows as well as two generous balconies.
Currently configured as a four-bedroom residence with three distinct living areas, the layout seamlessly allows conversion into a five-bedroom home with an additional private office, library or study. The primary living area showcases two private terraces with panoramic, unobstructed views of Central Park directly above Columbus Circle and stunning southern views, including glimpses of the Freedom Tower.
Tailor the layout and design themes to your preferences. Craft a chef's kitchen, a wellness retreat and a spacious dining area for entertaining. The possibilities are vast and diverse, and allow many opportunities to curate a unique, dream residence within one of New York City's most esteemed luxury buildings.
Developed by Zeckendorf, Central Park Place is one of Manhattan's most sought-after condominiums, offering an array of desirable amenities. Enjoy 24-hour doorman service, a concierge, and a comprehensive health club with an indoor swimming pool, sauna, boxing room, massage room and yoga facilities. Residents also have access to an outdoor planted terrace, a recently renovated party room/lounge, overnight guest suites, and the convenience of a private entrance to the subway.
Nestled among the city's finest dining and shopping destinations, such as Whole Foods, Equinox, the Shops at Columbus Circle, and Nordstrom, Central Park Place holds its place prominently on Billionaire's Row, just minutes from Columbus Circle. Its prime location at the nexus of Central Park, the Upper West Side, Lincoln Square and the Theater District, puts the entire city within easy reach.
With multiple subway lines (A, C, B, D, 1, Q, N, R), and the 57th Street Crosstown buses nearby, residents enjoy accessibility and connectivity to the city. Embrace this divine home today and make your city dreams a reality.
This grand property is poised for a one-of-a-kind creation and encompasses three combined apartments, boasting approximately 3,500 square feet of living space. Enter the residence through a private foyer and be greeted by expansive skyline views framed through floor-to-ceiling windows as well as two generous balconies.
Currently configured as a four-bedroom residence with three distinct living areas, the layout seamlessly allows conversion into a five-bedroom home with an additional private office, library or study. The primary living area showcases two private terraces with panoramic, unobstructed views of Central Park directly above Columbus Circle and stunning southern views, including glimpses of the Freedom Tower.
Tailor the layout and design themes to your preferences. Craft a chef's kitchen, a wellness retreat and a spacious dining area for entertaining. The possibilities are vast and diverse, and allow many opportunities to curate a unique, dream residence within one of New York City's most esteemed luxury buildings.
Developed by Zeckendorf, Central Park Place is one of Manhattan's most sought-after condominiums, offering an array of desirable amenities. Enjoy 24-hour doorman service, a concierge, and a comprehensive health club with an indoor swimming pool, sauna, boxing room, massage room and yoga facilities. Residents also have access to an outdoor planted terrace, a recently renovated party room/lounge, overnight guest suites, and the convenience of a private entrance to the subway.
Nestled among the city's finest dining and shopping destinations, such as Whole Foods, Equinox, the Shops at Columbus Circle, and Nordstrom, Central Park Place holds its place prominently on Billionaire's Row, just minutes from Columbus Circle. Its prime location at the nexus of Central Park, the Upper West Side, Lincoln Square and the Theater District, puts the entire city within easy reach.
With multiple subway lines (A, C, B, D, 1, Q, N, R), and the 57th Street Crosstown buses nearby, residents enjoy accessibility and connectivity to the city. Embrace this divine home today and make your city dreams a reality.
Agent Information
Property Specifics
Property Type:
Condo
Monthly Common Charges:
$3,687
Yearly Taxes:
$77,667
Estimated Sq. Foot:
3,250
Lot Size:
N/A
Price per Sq. Foot:
$2,768
Min. Down Payment:
$899,500
Building Units:
N/A
Building Stories:
56
Pet Policy:
N/A
MLS ID:
2067685
Source Status:
Contract Signed
Also Listed By:
olr-nonrebny: 2067685, REBNY: OLRS-2067685
Building Amenities
Formal Dining Room
Laundry Room In Apt
Home Office
Library/Den
Entry Foyer
Split Bedrooms
Media Room
Laundry Room
Family Room
Formal Dining Room
Laundry In Building
Gym
Laundry In Unit
Additional Storage
Elevator
Roof Deck
Doorman
Pool
Formal Dining Room
Sauna
Media Room
Green Building
Home Office
Split Bedrooms
Entry Foyer
Post-War
Public Outdoor Space
Family Room
Library/Den
Full Service
Laundry Room
High-Rise
High Rise
Near Public Transit
Kitchen Facilities
Elevator(S)
Building Roof Deck
Building Courtyard
Buildingstorage
Greenbuilding
Building Storage
Health Club
Indoorpool
Healthclub
Unit Amenities
Formal Dining Room
Wood Floors
Walk In Closet
Abundant Closets
Washer/Dryer
Recessed Lighting
Refrigerator
Oven
Open Kitchen
Microwave
Dishwasher
Terrace
Central
Formal Dining Room
Formal Dining Room
Views & Exposures
City ViewsSkyline ViewsOpen ViewsHudson River ViewsCentral Park Views
Southern Exposure
Eastern Exposure
Northern Exposure
Location & Transportation
Other Property Information
Summary
General Information
- Year Built: 1987
Interior and Exterior Features
Interior Features
- Interior Features: Formal Dining Room, Wood Floors, Walk In Closet, Abundant Closets, Washer/Dryer, Recessed Lighting
- Living Area: 3,250 sq. ft.; source: Estimated
- Total Bedrooms: 4
- Full Bathrooms: 4
Exterior Features
- View: City Views, Skyline Views, Open Views, Hudson River Views, Central Park Views
Structure
- Building Features: Laundry Room in Apt, Home Office, Library/Den, Entry Foyer, Split Bedrooms, Media Room, Laundry Room, Family Room, Formal Dining Room, Post-war
- Stories: 56
- Total Stories: 56
- Accessibility Features: Refrigerator, Oven, Open Kitchen, Microwave, Dishwasher, Terrace
- Entry Direction: South East North
Property Information
Utilities
- Cooling: Central
Estimated Monthly Payments
Monthly Total
$58,696
Monthly Charges
$3,687
Monthly Taxes
$6,472
Interest
6.00%
Down Payment
10.00%
Mortgage Calculator
Monthly Mortgage Cost
$48,537
Monthly Charges
$10,159
Total Monthly Payment
$58,696
Calculation based on:
Price:
$8,995,000
Charges:
$10,159
* Additional charges may apply
Financing Allowed:
90%
Similar Listings
Building Information
Building Name:
N/A
Property Type:
Condo
Building Type:
N/A
Pet Policy:
N/A
Units:
N/A
Stories:
56
Built In:
1987
Sale Listings:
7
Rental Listings:
2
Land Lease:
No
Other Sale Listings in Building
Broker Reciprocity disclosure: Listing information are from various brokers who participate in IDX (Internet Data Exchange).
Last checked: Apr 28, 2024, 9:13 AM UTC
