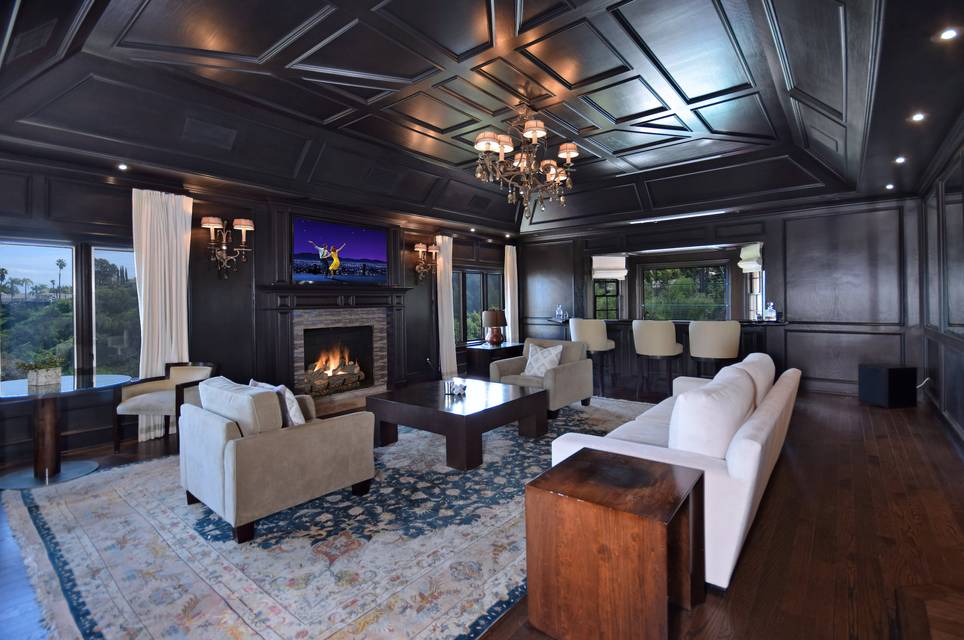

4018 Coldwater Canyon Avenue
Studio City, CA 91604Rental Price
$5,995
Property Type
Single-Family
Beds
2
Baths
2
Property Description
A beautiful two bedrooms, two bathrooms traditional home in Studio City south. Light and bright living room with hardwood floors, plantation shutters, built-in bookshelves, and recessed lighting. Galley kitchen with tile floors, granite counters, stainless steel appliances, refinished cabinetry, and breakfast nook to enjoy the lush, green backyard. Knotty pine-lined family room with fireplace, bookshelves, plenty of windows and extra storage. Primary bedroom with hardwood floors, recessed lighting, and extra closet space. Primary bathroom with shower, bathtub, granite counter sink. Secondary bedroom with hardwood floors and recessed lighting. Guest bath with pedestal sink. Permitted detached office space with wood-like flooring, heating and AC unit, and built-in shelves. Two-car garage with epoxy floors, built-in cabinets, washer, dryer, and sink. Gorgeous backyard with covered patio, built-in BBQ with infra-red grill, Meyer lemon tree, avocado tree, and plenty of room to add onto the house or add a pool.
Conveniently located in the heart of Studio City, a short distance to the newly developed Shops at Sportsman’s Lodge, Harvard Westlake School, and Ventura Blvd with fabulous restaurants, shopping and entertainment. Easy access to Westside, DTLA and freeway access. This is a must-see. Welcome home.
Conveniently located in the heart of Studio City, a short distance to the newly developed Shops at Sportsman’s Lodge, Harvard Westlake School, and Ventura Blvd with fabulous restaurants, shopping and entertainment. Easy access to Westside, DTLA and freeway access. This is a must-see. Welcome home.
Agent Information
Property Specifics
Property Type:
Single-Family
Estimated Sq. Foot:
1,417
Lot Size:
8,085 sq. ft.
Price per Sq. Foot:
$51
Building Stories:
1
MLS ID:
a0U4U00000ELuXLUA1-r
Source Status:
Active
Amenities
Central
Air Conditioning
Pool None
Parking
Views & Exposures
CanyonCity LightsHillsMountains
Location & Transportation
Terms
Security Deposit: N/AMin Lease Term: N/AMax Lease Term: N/A
Other Property Information
Summary
General Information
- Year Built: 1939
- Architectural Style: Traditional
- Lease Term: Lease
School
- Elementary School: Dixie Canyon Community Charter School
- Middle or Junior School: Louis D. Armstrong Middle School
- High School: Ulysses S. Grant Senior High School
Parking
- Total Parking Spaces: 1
Interior and Exterior Features
Interior Features
- Living Area: 1,417 sq. ft.
- Total Bedrooms: 2
- Full Bathrooms: 2
Exterior Features
- View: Canyon, City Lights, Hills, Mountains
Pool/Spa
- Pool Features: Pool None
- Spa: None
Structure
- Building Features: Quiet neighborhood, Beautiful open floor plan, Netural lights, Great schools, Prime location
- Stories: 1
Property Information
Lot Information
- Lot Size: 8,085 sq. ft.
Utilities
- Cooling: Air Conditioning, Central
- Heating: Central
Similar Listings
All information is deemed reliable but not guaranteed. Copyright 2024 The Agency. All rights reserved.
Last checked: Apr 28, 2024, 12:53 AM UTC

