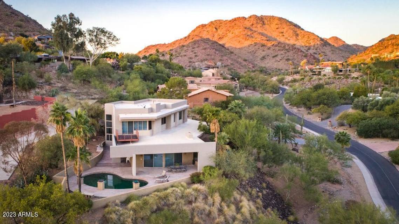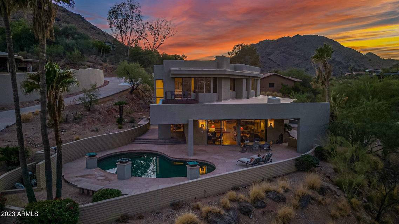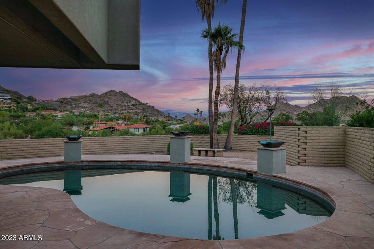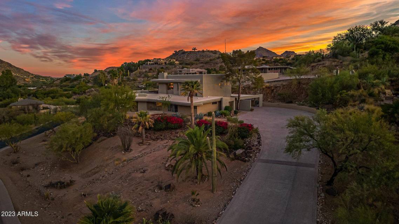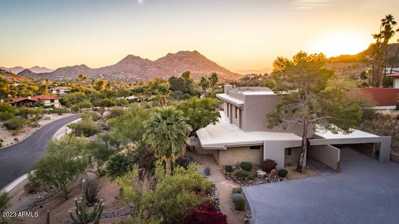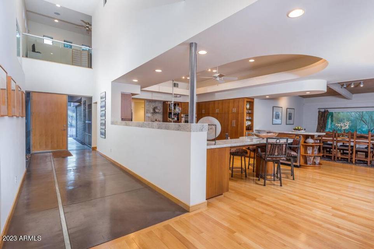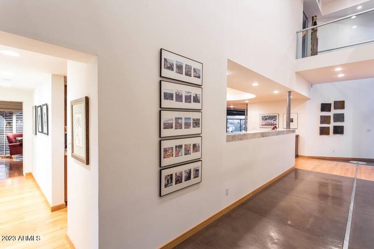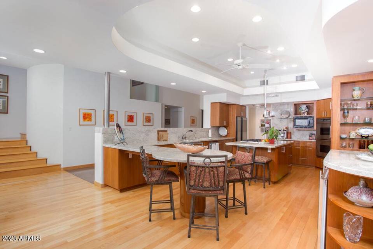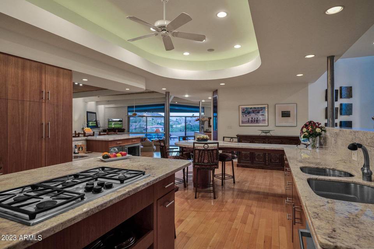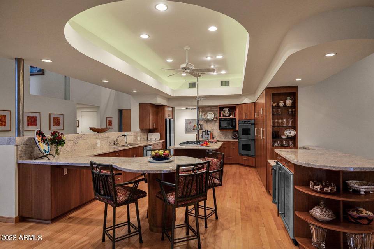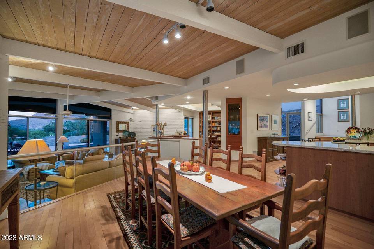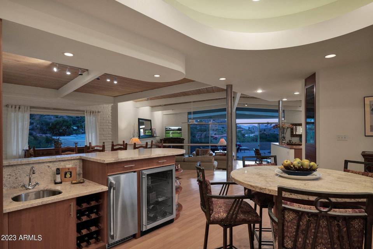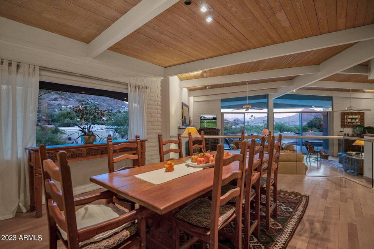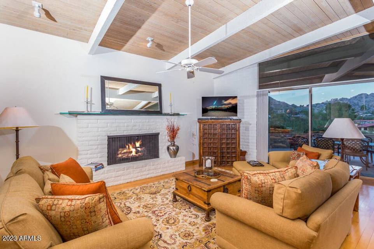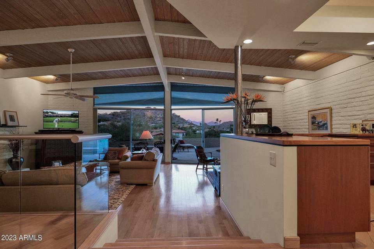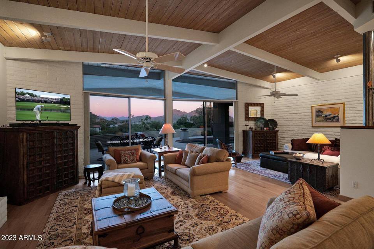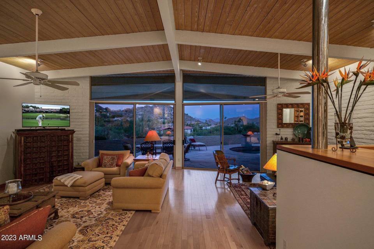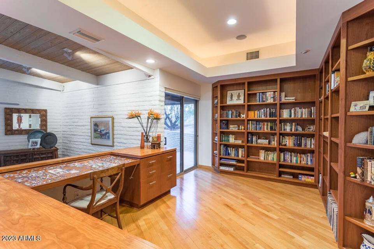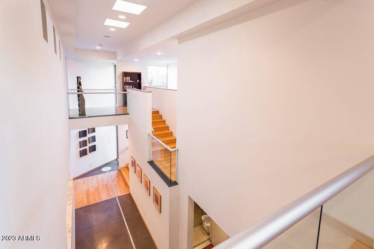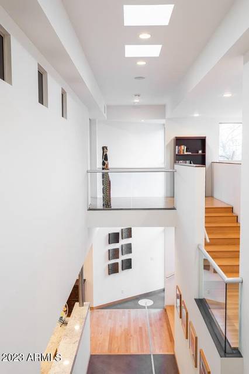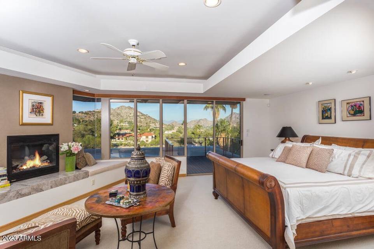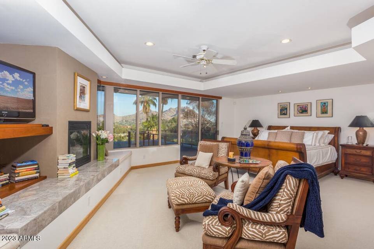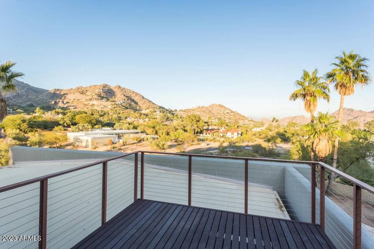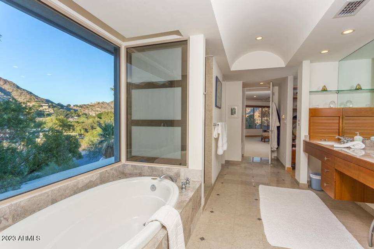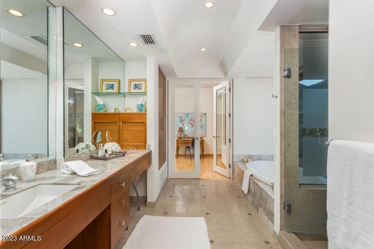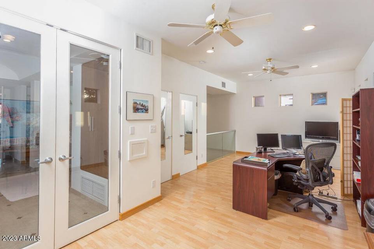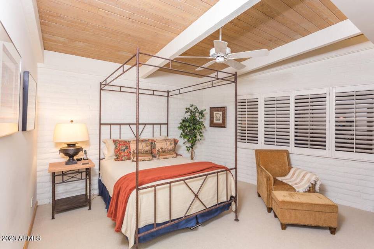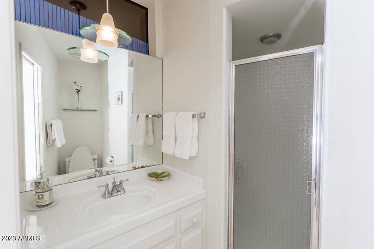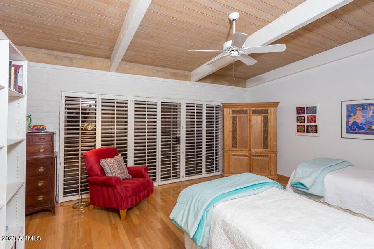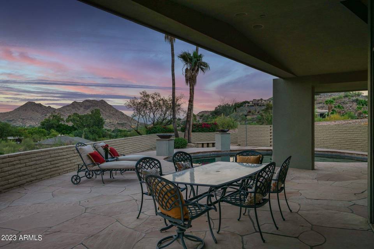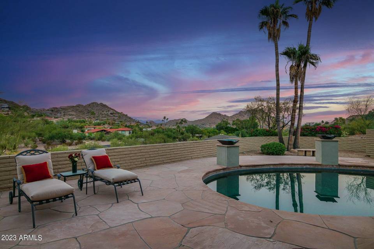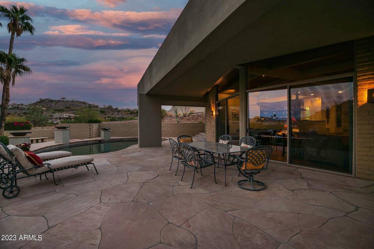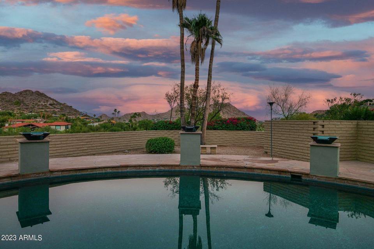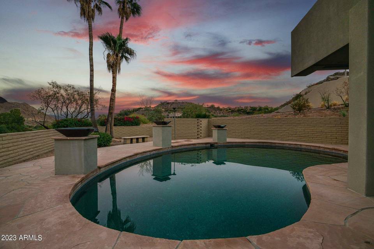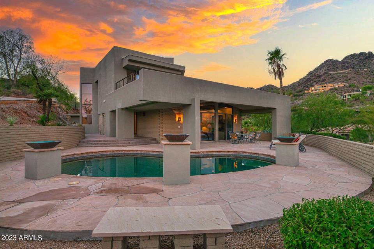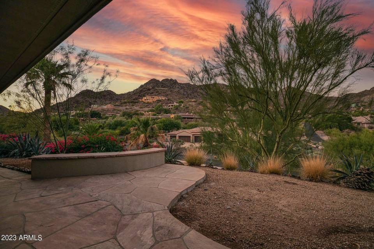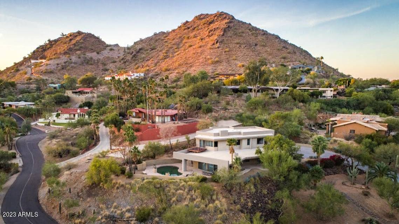

4217 E Lakeside Lane
Paradise Valley, AZ 85253Tatum & Lincoln
Sale Price
$3,000,000
Property Type
Single-Family
Beds
3
Baths
0
Property Description
Stunning hillside contemporary nestled hillside within prestigious guard gated Clearwater Hills. Enjoy beautiful sunrises and expansive views of the McDowell Mountains and the East valley from this modernized, private home. Extensively remodeled by architect Jan Mittelstaedt where Frank Lloyd Wright influence is combined with natural desert elements. Gourmet kitchen opens to the living room where large glass windows capture views of the valley. Custom German beech hardwood floors, tongue and groove wood ceiling and beautiful cherry cabinetry throughout. Escape to the master suite and spa like bath with marble vanities and limestone- tiled shower. Private viewing deck overlooks the sparkling pool where you are surrounded by endless views creating a master suite sanctuary that is both comfortable and elegant. A truly unparalleled property that combines the elements of contemporary design, with the natural desert and the ever-changing scenery of the picturesque mountains in the distance.
Agent Information
Outside Listing Agent
Property Specifics
Property Type:
Single-Family
Monthly Common Charges:
$375
Yearly Taxes:
$7,584
Estimated Sq. Foot:
4,164
Lot Size:
0.83 ac.
Price per Sq. Foot:
$720
Building Stories:
2
MLS ID:
6626148
Source Status:
Active
Amenities
Upstairs
Breakfast Bar
Drink Wtr Filter Sys
Roller Shields
Vaulted Ceiling(S)
Wet Bar
Kitchen Island
Pantry
Full Bth Master Bdrm
Separate Shwr & Tub
High Speed Internet
Granite Counters
Natural Gas
Refrigeration
Programmable Thmstat
Ceiling Fan(S)
2 Fireplace
Exterior Fireplace
Living Room
Master Bedroom
Gas
Windows Skylight(S)
Windows Double Pane Windows
Windows Low Emissivity Windows
Floor Carpet
Floor Laminate
Floor Stone
Floor Tile
Floor Wood
Floor Concrete
Security System Owned
Gated Community
Guarded Entry
Biking/Walking Path
Pool Private
Balcony
Covered Patio(S)
Patio
Carport
Fireplace
Balcony
Covered Patio(S)
Patio
Covered Patio(S)
Views & Exposures
View Mountain(s)
Location & Transportation
Other Property Information
Summary
General Information
- Year Built: 1980
- Architectural Style: Contemporary
- Builder Name: n/a
School
- Elementary School District: Scottsdale Unified District
- High School District: Scottsdale Unified District
Parking
- Carport: Yes
- Carport Spaces: 2
- Open Parking: Yes
HOA
- Association: Yes
- Association Name: Clearwater Hills
- Association Phone: (480) 922-9080
- Association Fee: $4,500.00; Annually
- Association Fee Includes: Street Maint
Interior and Exterior Features
Interior Features
- Interior Features: Upstairs, Eat-in Kitchen, Breakfast Bar, Drink Wtr Filter Sys, Roller Shields, Vaulted Ceiling(s), Wet Bar, Kitchen Island, Pantry, Full Bth Master Bdrm, Separate Shwr & Tub, High Speed Internet, Granite Counters
- Living Area: 4,164 sq. ft.
- Total Bedrooms: 3
- Total Bathrooms: 4
- Fireplace: 2 Fireplace, Exterior Fireplace, Living Room, Master Bedroom, Gas
- Flooring: Floor Carpet, Floor Laminate, Floor Stone, Floor Tile, Floor Wood, Floor Concrete
Exterior Features
- Exterior Features: Balcony, Covered Patio(s), Patio, Built-in Barbecue
- Roof: Roof See Remarks, Roof Foam
- Window Features: Windows Skylight(s), Windows Double Pane Windows, Windows Low Emissivity Windows
- View: View Mountain(s)
- Security Features: Security System Owned
Pool/Spa
- Pool Private: Yes
- Pool Features: Pool Private
Structure
- Construction Materials: Brick Veneer, Painted, Stucco, Frame - Metal, Frame - Wood, Slump Block
- Patio and Porch Features: Balcony, Covered Patio(s), Patio, Built-in Barbecue
Property Information
Lot Information
- Lot Features: Corner Lot, Natural Desert Back, Auto Timer H2O Front, Natural Desert Front, Auto Timer H2O Back, Irrigation Front, Irrigation Back
- Lots: 1
- Buildings: 1
- Lot Size: 0.83 ac.
- Fencing: Fencing Block
Utilities
- Cooling: Refrigeration, Programmable Thmstat, Ceiling Fan(s)
- Heating: Natural Gas
- Water Source: Water Source Pvt Water Company
- Sewer: Sewer Septic Tank
Community
- Community Features: Gated Community, Guarded Entry, Biking/Walking Path
Estimated Monthly Payments
Monthly Total
$15,396
Monthly Charges
$375
Monthly Taxes
$632
Interest
6.00%
Down Payment
20.00%
Mortgage Calculator
Monthly Mortgage Cost
$14,389
Monthly Charges
$1,007
Total Monthly Payment
$15,396
Calculation based on:
Price:
$3,000,000
Charges:
$1,007
* Additional charges may apply
Similar Listings

All information should be verified by the recipient and none is guaranteed as accurate by ARMLS. The data relating to real estate for sale on this web site comes in part from the Broker Reciprocity Program of ARMLS. All information is deemed reliable but not guaranteed. Copyright 2024 ARMLS. All rights reserved.
Last checked: Apr 29, 2024, 3:36 PM UTC
