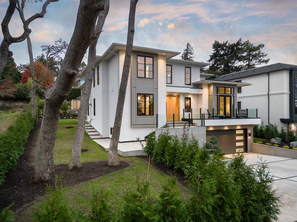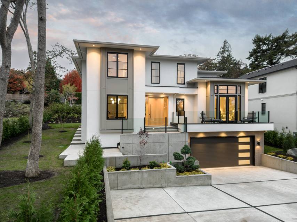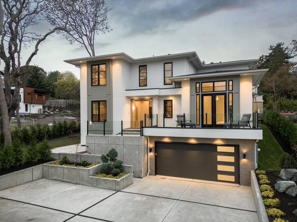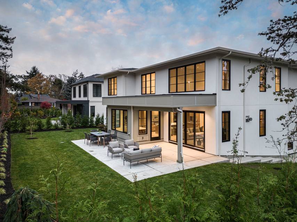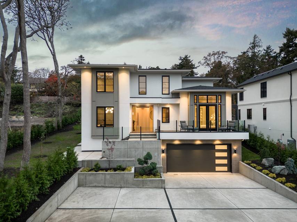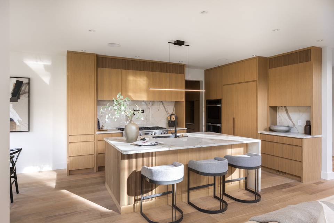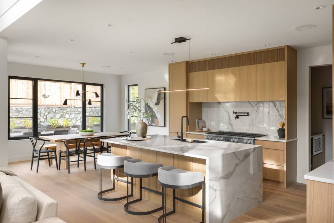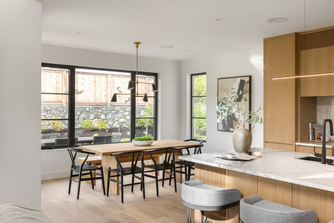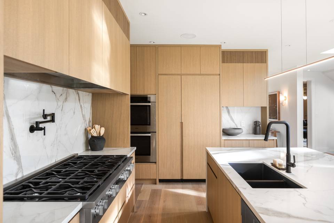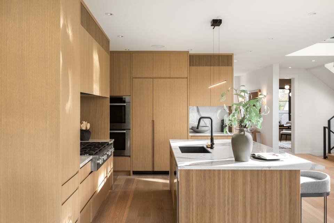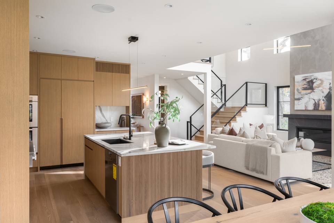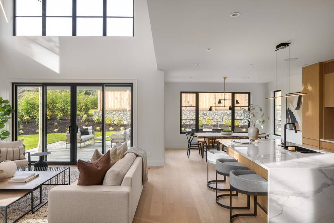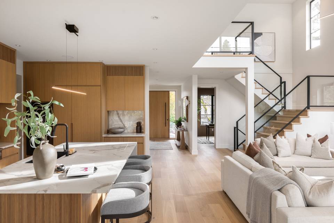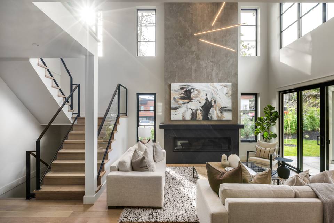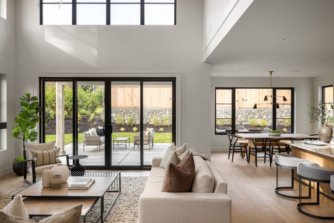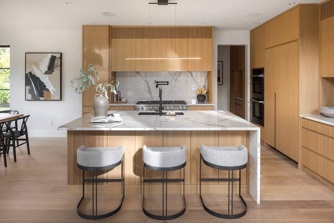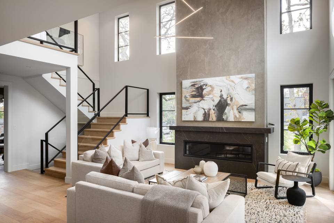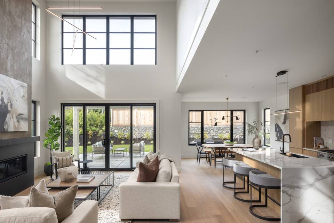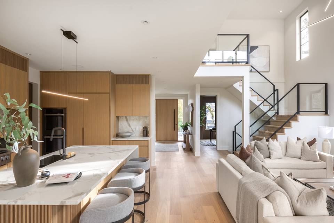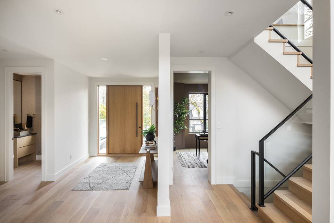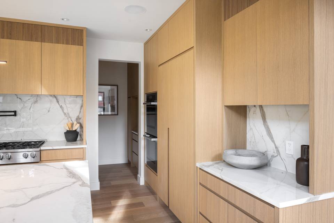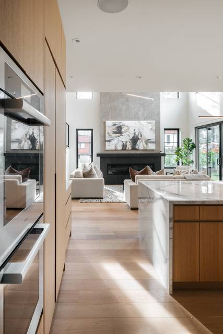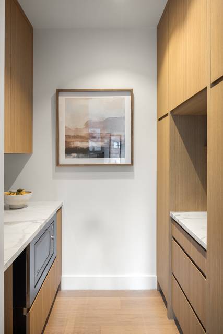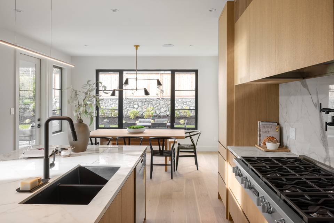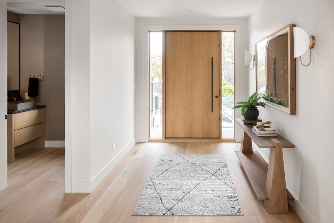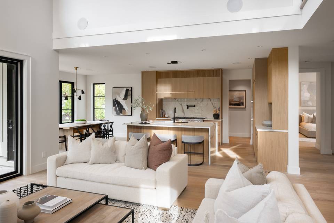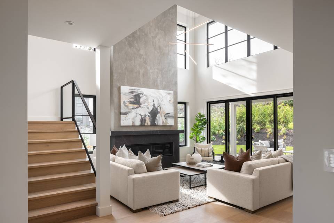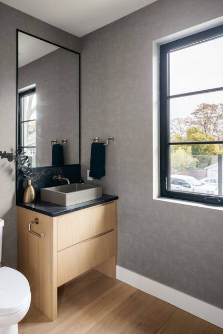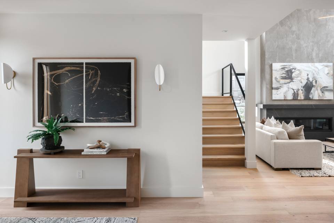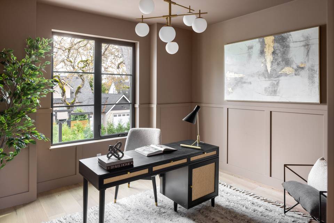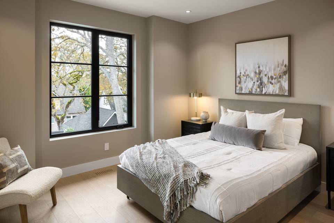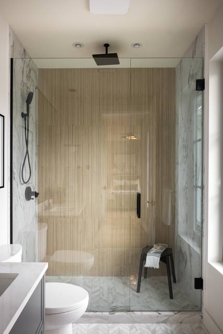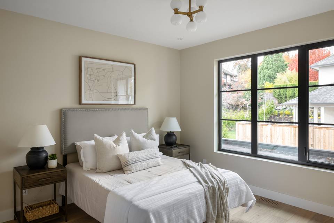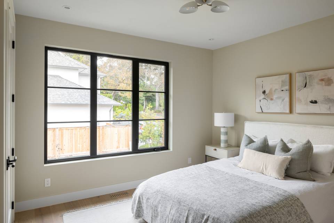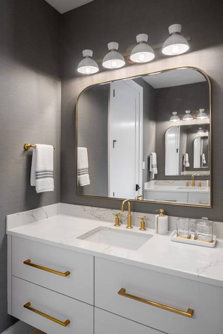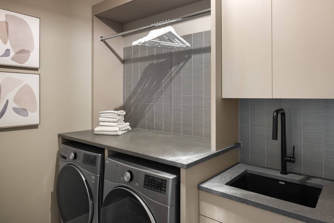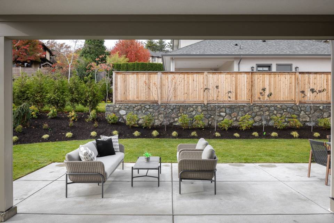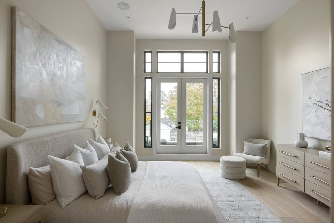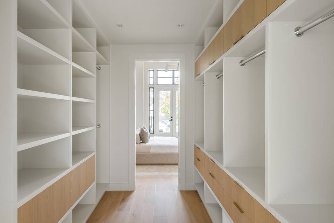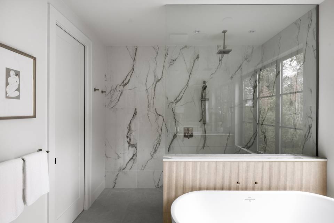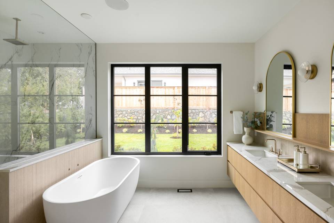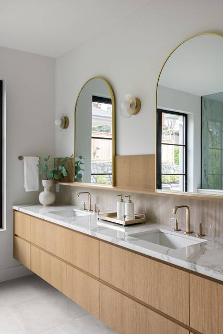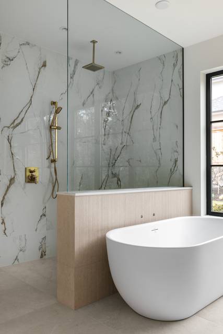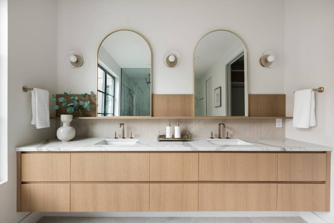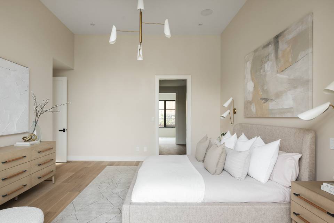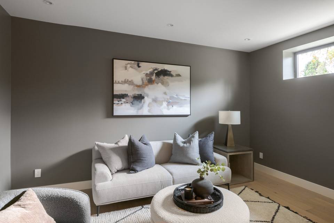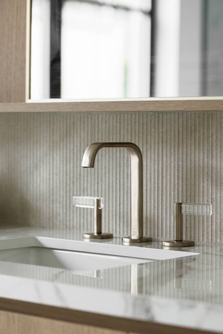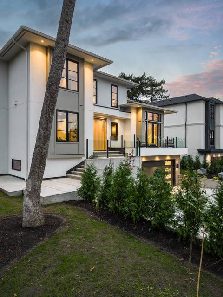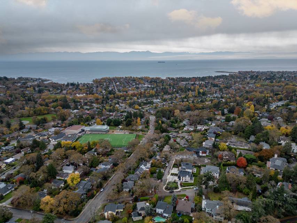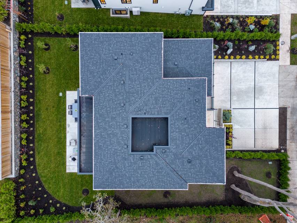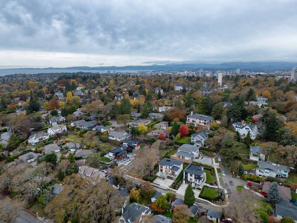

849 Oak Shade Lane
Victoria, BC V8S 3Z1, CanadaSale Price
CA$3,299,000
Property Type
Single-Family
Beds
4
Baths
4
Property Description
Welcome to 849 Oak Shade lane, a sleek coastal California inspired home built by Ten Mile Properties & designed by JV Interiors. Located in Rockland this 4 bed/4 bath boasts over 3400 sqft of quality design & details with focus on seamless lines & clean transitions. A spacious entrance welcomes you to a light & airy great room with 18ft ceilings, oversize windows, engineered oak floors, a gourmet kitchen w/custom oak cabinetry, panel ready Miele appliances & butlers pantry. Impressive primary bedroom w/ 12ft vaulted ceiling, 5pc spa-inspired ensuite & Walk-in closet, office/den, 2pc powder room & covered outdoor living area w/ west facing backyard complement the main level. On the upper level you will find a secondary primary bdrm with 3pc-ensuite, two add'l bdrms, 4pc bath & laundry room. Lower level includes a mud room, media room & double car garage. Conveniently located on a quiet, tree-lined street near Oak Bay Ave, GNS and all the best amenities Victoria has to offer.
Agent Information
Outside Listing Agent
Property Specifics
Property Type:
Single-Family
Yearly Taxes:
Estimated Sq. Foot:
3,418
Lot Size:
9,016 sq. ft.
Price per Sq. Foot:
Building Stories:
N/A
MLS® Number:
960729
Source Status:
Active
Also Listed By:
connectagency: a0UUc000001LoSfMAK, CREA: 960729
Amenities
Closet Organizer
Dining/Living Combo
Eating Area
French Doors
Soaker Tub
Storage
Vaulted Ceiling(S)
Primary Bedroom On Main
Electric
Heat Pump
Natural Gas
Radiant Floor
Air Conditioning
Hvac
Electric Garage Door Opener
Security System
Parking Driveway
Parking Garage Double
Crawl Space
Finished
Full
Partially Finished
Gas
Living Room
Windows Aluminum Frames
Windows Screens
Floor Basement Slab
Floor Concrete
Floor Hardwood
Floor Tile
In House
Library Or Den
F/S/W/D
Basement
Parking
Fireplace
Location & Transportation
Other Property Information
Summary
General Information
- Year Built: 2023
- Architectural Style: California, Contemporary
- Pets Allowed: Aquariums, Birds, Caged Mammals, Cats OK, Dogs OK
- New Construction: Yes
Parking
- Total Parking Spaces: 6
- Parking Features: Parking Driveway, Parking Garage Double
- Garage: Yes
- Garage Spaces: 2
- Open Parking: Yes
Interior and Exterior Features
Interior Features
- Interior Features: Closet Organizer, Dining/Living Combo, Eating Area, French Doors, Soaker Tub, Storage, Vaulted Ceiling(s)
- Living Area: 3,418
- Total Bedrooms: 4
- Total Bathrooms: 4
- Full Bathrooms: 4
- Fireplace: Gas, Living Room
- Flooring: Floor Basement Slab, Floor Concrete, Floor Hardwood, Floor Tile
- Appliances: F/S/W/D
- Laundry Features: In House
- Other Equipment: Electric Garage Door Opener, Security System
Exterior Features
- Exterior Features: Garden, Lighting, Sprinkler System
- Roof: Roof Asphalt Shingle, Roof Asphalt Torch On
- Window Features: Windows Aluminum Frames, Windows Screens
Structure
- Property Condition: Property Condition New Construction
- Construction Materials: Brick & Siding, Frame Wood, Insulation All, Stucco & Siding
- Accessibility Features: Primary Bedroom on Main
- Foundation Details: Foundation Concrete Perimeter
- Basement: Crawl Space, Finished, Full, Partially Finished, Walk-Out Access
Property Information
Lot Information
- Zoning: Residential
- Lot Features: Family-Oriented Neighbourhood
- Lots: 1
- Buildings: 1
- Lot Size: 9,016 sq. ft.
Utilities
- Utilities: Cable Available, Electricity Available, Electricity Connected, Natural Gas Connected
- Cooling: Air Conditioning, HVAC
- Heating: Electric, Heat Pump, Natural Gas, Radiant Floor
- Water Source: Water Source Municipal
- Sewer: Sewer Sewer Connected
Estimated Monthly Payments
Monthly Total
$12,045
Monthly Taxes
Interest
6.00%
Down Payment
20.00%
Mortgage Calculator
Monthly Mortgage Cost
$11,635
Monthly Charges
Total Monthly Payment
$12,045
Calculation based on:
Price:
$2,425,735
Charges:
* Additional charges may apply
Similar Listings
MLS® property information is provided under copyright© by the Vancouver Island Real Estate Board and Victoria Real Estate Board. The information is from sources deemed reliable, but should not be relied upon without independent verification. All information is deemed reliable but not guaranteed. Copyright 2024 VIVA. All rights reserved.
Last checked: Apr 27, 2024, 10:56 PM UTC

