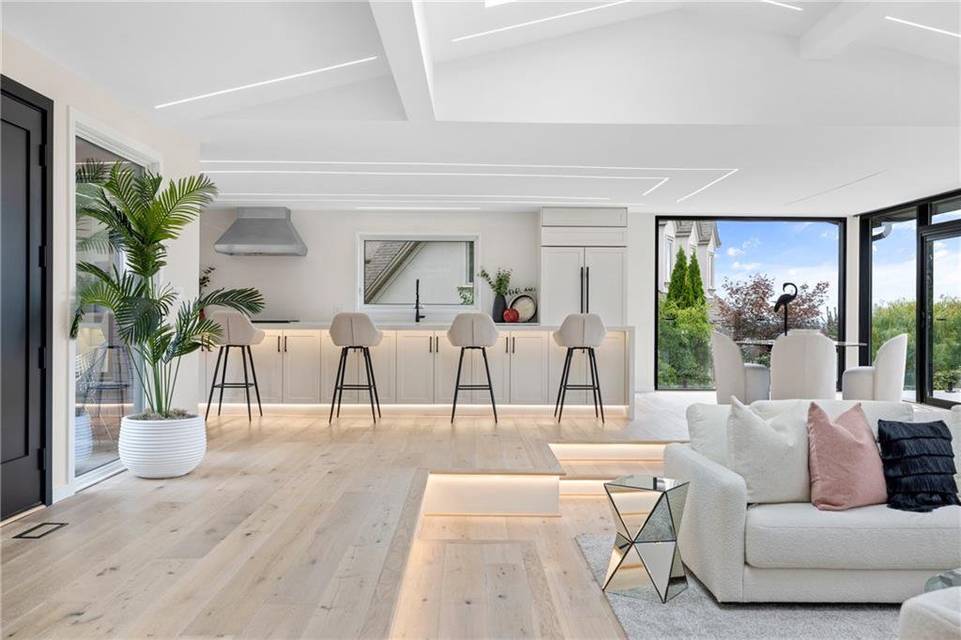

1280 Dundas Street
Burlingtom, ON L7P0S6, Canada
sold
Last Listed Price
CA$2,999,000
Property Type
Single-Family
Beds
4
Baths
5
Property Description
A breathtaking, completely renovated ranch bungalow nestled on a private .75 acre lot, surrounded by lush trees and backing onto the escarpment and the Bruce Trail. Discover this rare enclave of only 8 multimillion-dollar homes with captivating views of the Burlington & Toronto Skylines on one of the highest-elevation properties in Burlington. This stunning home features cathedral ceilings, skylights, LED recessed track lighting, and white oak hardwood floors and doors. The kitchen boasts a spacious 20 ft quartz island accompanied by Wolf Oven, Steam Oven and Cooktop and Sub Zero appliances. Beautifully designed master bathroom with Italian Carrera porcelain slabs, soaker tub, and walk-in shower. Make your way to the covered lower level walkout to extend your living space which features motion-activated under-lighting on stairs, leading to a wet bar, custom sauna, and gym. Additional basement bedroom with ensuite and an additional 3-piece bathroom for gym and sauna. The private backyard oasis showcases a large versatile outdoor area with lower lawn space and an upper pool area featuring a Gunite pool and spa, outdoor island, gas fire-pit, change rooms, and kitchenette—perfect for hosting large events or gatherings. This is a prime location with quick access to the 407, making it a perfect choice for Toronto commuters. Great investment opportunity for Airbnb and retreat events. Truly a one-of-a-kind property!
Agent Information
Property Specifics
Property Type:
Single-Family
Estimated Sq. Foot:
4,700
Lot Size:
4,700 sq. ft.
Price per Sq. Foot:
Building Stories:
N/A
MLS® Number:
a0U4U00000E6VG2UAN
Amenities
Cathedral Ceilings
Gunite Pool And Spa
Location & Transportation
Other Property Information
Summary
General Information
- Year Built: 1975
- Architectural Style: 2 Storey - Main Lev Ent
Interior and Exterior Features
Interior Features
- Interior Features: Cathedral ceilings
- Living Area: 4,700 sq. ft.
- Total Bedrooms: 4
- Full Bathrooms: 5
Pool/Spa
- Pool Features: Gunite pool and spa
Structure
- Building Features: 20 ft quartz island, Sub Zero appliances, Carrera porcelain slabs
Property Information
Lot Information
- Lot Size: 4,700 sq. ft.
Estimated Monthly Payments
Monthly Total
$10,577
Monthly Taxes
N/A
Interest
6.00%
Down Payment
20.00%
Mortgage Calculator
Monthly Mortgage Cost
$10,577
Monthly Charges
Total Monthly Payment
$10,577
Calculation based on:
Price:
$2,205,147
Charges:
* Additional charges may apply
Similar Listings
All information is deemed reliable but not guaranteed. Copyright 2024 The Agency. All rights reserved.
Last checked: Apr 28, 2024, 3:47 PM UTC

