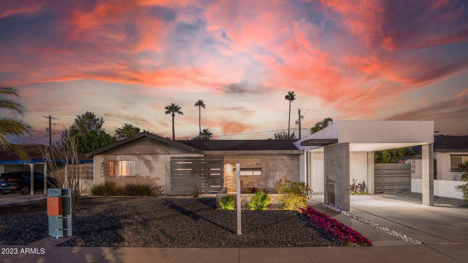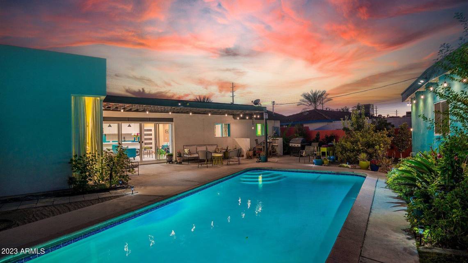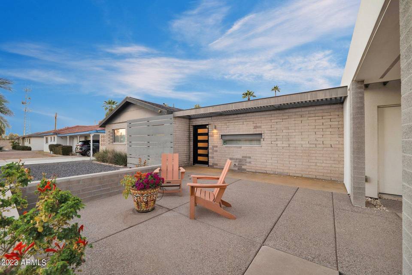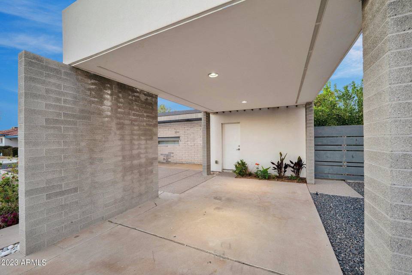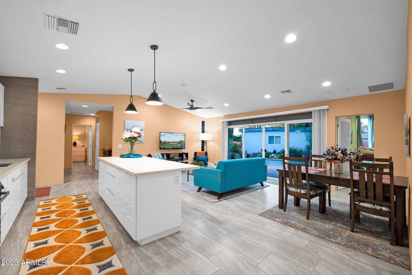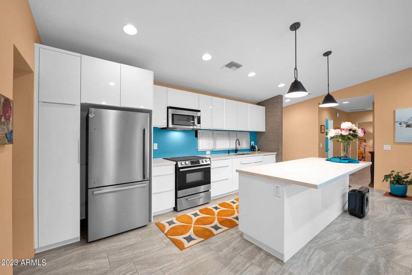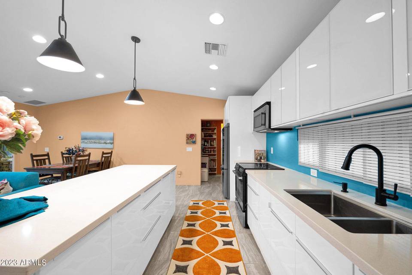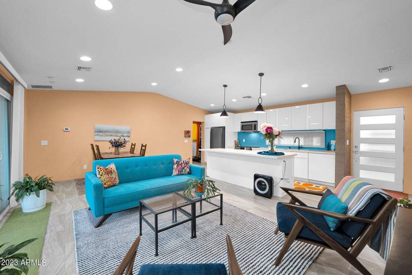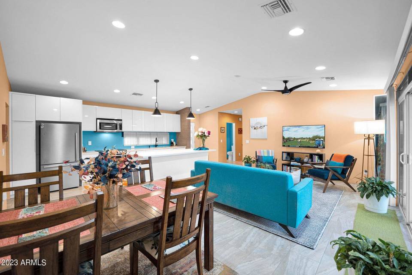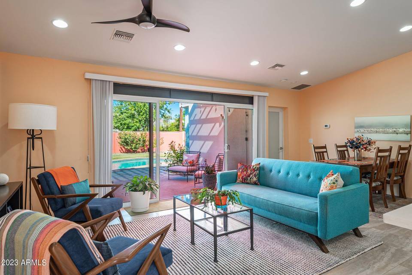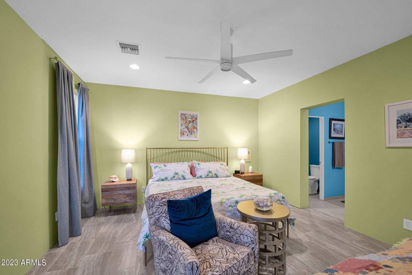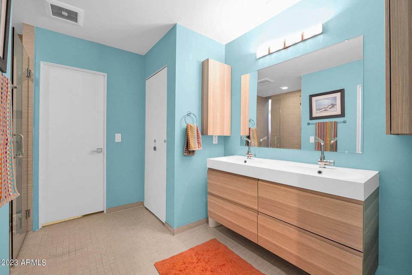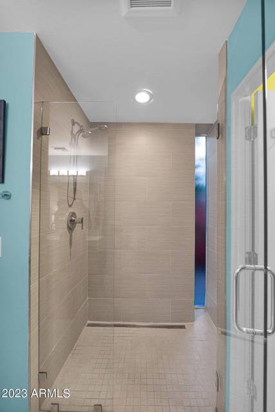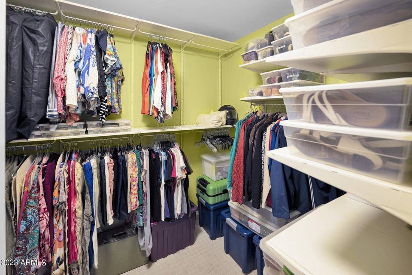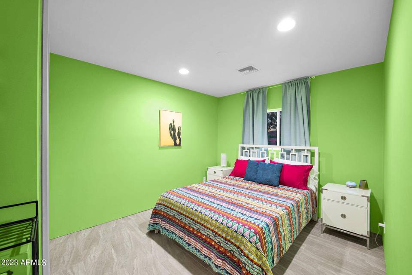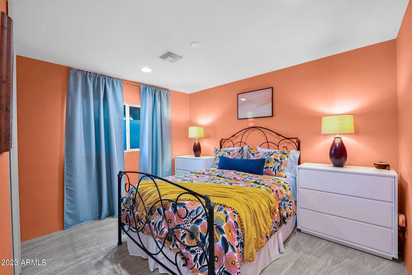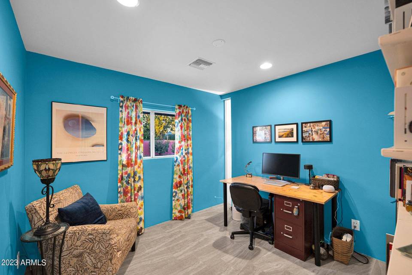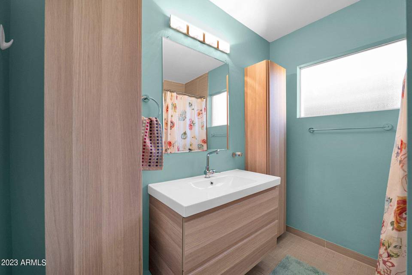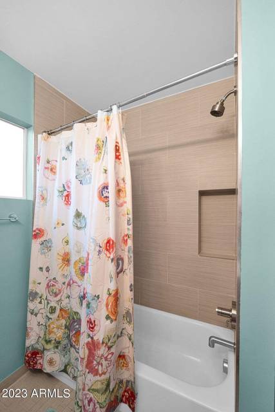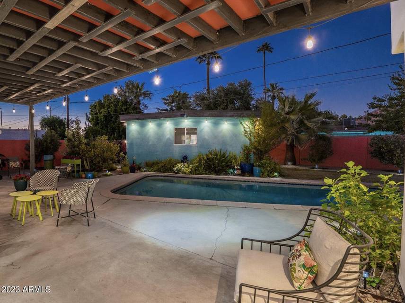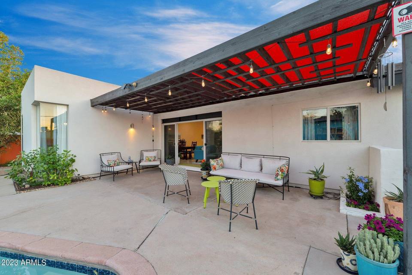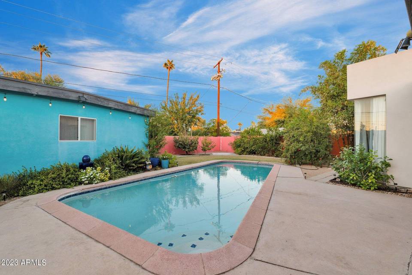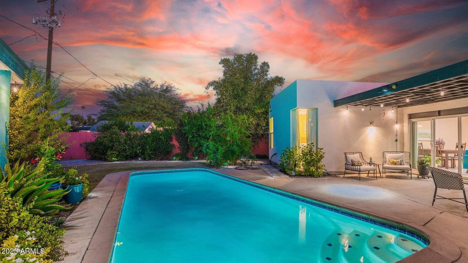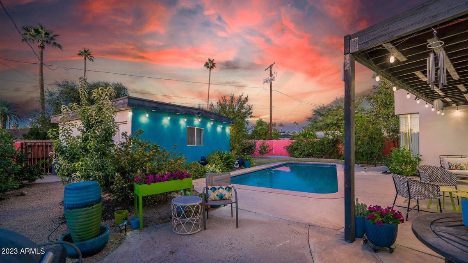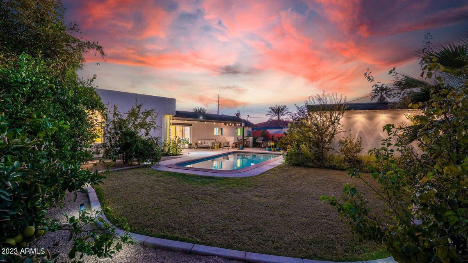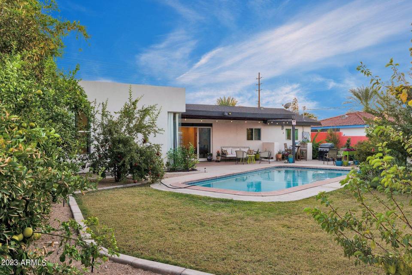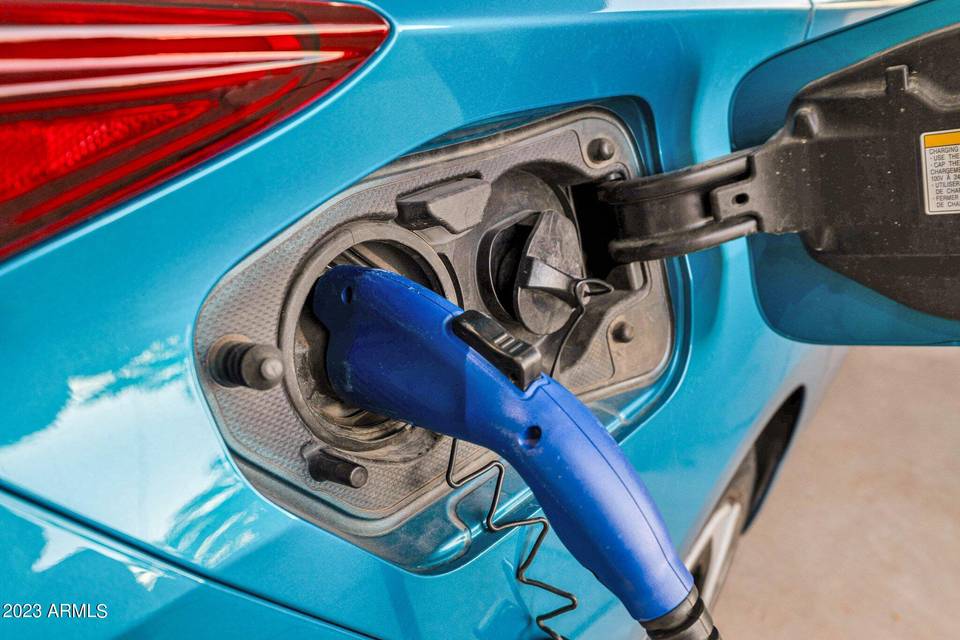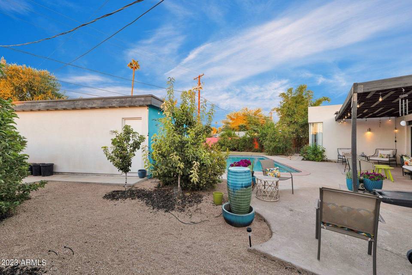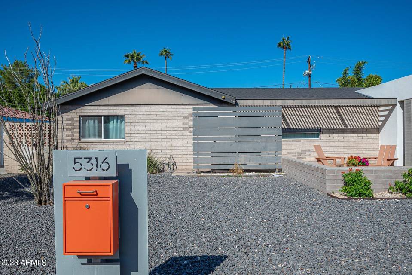

5316 E Thomas Road
Phoenix, AZ 8501852nd Street & Thomas
Sale Price
$785,000
Property Type
Single-Family
Beds
4
Baths
0
Property Description
Your mid-century retreat in Arcadia awaits. Over 27 varietals of fruit trees create an atmosphere that is lush and private with Camelback Mountain views. New ceramic tile floors expand this 4 bed, 2 bath open concept home creating a bright and spacious oasis that overlooks a pristine pool and verdant backyard. With a split floor plan, it could easily be set-up as a dual master. Visit Arcadia Park, Vecina, Little O's or O.H.S.O. on the canal. Play pickleball at Herberger Park or golf at Arizona Country Club. This no-HOA property has a detached two-car garage that could be turned into an ADU for the entrepreneurial home-owner. Fantastic curb appeal on this ''Little Thomas'' home, set-back from the main road. When you step inside, you'll appreciate the serenity offered within. Explore all that Scottsdale and Phoenix has to offer from golf to hiking to afternoons shopping at Scottsdale Fashion Square. Reverse commute to Chandler in 30 minutes and just 10 minutes to PHX Sky Harbor. Charge your hybrid with 110/240 outlets from the front carport. This private and lush desert Oasis offers walkability and is conveniently located to everything the neighborhood of Arcadia has to offer.
Agent Information
Outside Listing Agent
Property Specifics
Property Type:
Single-Family
Yearly Taxes:
$1,312
Estimated Sq. Foot:
1,748
Lot Size:
9,121 sq. ft.
Price per Sq. Foot:
$449
Building Stories:
1
MLS ID:
6624833
Source Status:
Active
Amenities
Breakfast Bar
9+ Flat Ceilings
No Interior Steps
Vaulted Ceiling(S)
Kitchen Island
Pantry
3/4 Bath Master Bdrm
Double Vanity
Full Bth Master Bdrm
High Speed Internet
Electric
Refrigeration
Ceiling Fan(S)
Parking Electric Door Opener
Parking Detached
Windows Double Pane Windows
Floor Tile
Engy Star (See Rmks)
Pool Diving Pool
Pool Private
Covered Patio(S)
Parking
Carport
Covered Patio(S)
Covered Patio(S)
Views & Exposures
View Mountain(s)
Location & Transportation
Other Property Information
Summary
General Information
- Year Built: 1954
- Architectural Style: Contemporary, Ranch
- Builder Name: n/a
School
- Elementary School District: Scottsdale Unified District
- High School District: Scottsdale Unified District
Parking
- Total Parking Spaces: 2
- Parking Features: Parking Electric Door Opener, Parking Detached
- Carport: Yes
- Carport Spaces: 2
- Garage: Yes
- Garage Spaces: 2
HOA
- Association Fee Includes: No Fees
Interior and Exterior Features
Interior Features
- Interior Features: Breakfast Bar, 9+ Flat Ceilings, No Interior Steps, Vaulted Ceiling(s), Kitchen Island, Pantry, 3/4 Bath Master Bdrm, Double Vanity, Full Bth Master Bdrm, High Speed Internet
- Living Area: 1,748 sq. ft.
- Total Bedrooms: 4
- Total Bathrooms: 2
- Flooring: Floor Tile
- Laundry Features: Engy Star (See Rmks)
Exterior Features
- Exterior Features: Covered Patio(s)
- Roof: Roof Composition, Roof Foam
- Window Features: Windows Double Pane Windows
- View: View Mountain(s)
Pool/Spa
- Pool Private: Yes
- Pool Features: Pool Diving Pool, Pool Private
Structure
- Construction Materials: EIFS Synthetic Stcco, Block
- Accessibility Features: Zero-Grade Entry
- Patio and Porch Features: Covered Patio(s)
Property Information
Lot Information
- Lot Features: Sprinklers In Rear, Alley, Gravel/Stone Front, Gravel/Stone Back, Grass Back, Auto Timer H2O Back
- Lots: 1
- Buildings: 1
- Lot Size: 9,121 sq. ft.
- Fencing: Fencing See Remarks, Fencing Block, Fencing Wood
- Road Responsibility: City Maintained Road
Utilities
- Cooling: Refrigeration, Ceiling Fan(s)
- Heating: Electric
- Water Source: Water Source City Water
- Sewer: Sewer Sewer in & Cnctd, Sewer Public Sewer
Estimated Monthly Payments
Monthly Total
$3,875
Monthly Taxes
$109
Interest
6.00%
Down Payment
20.00%
Mortgage Calculator
Monthly Mortgage Cost
$3,765
Monthly Charges
$109
Total Monthly Payment
$3,875
Calculation based on:
Price:
$785,000
Charges:
$109
* Additional charges may apply
Similar Listings

All information should be verified by the recipient and none is guaranteed as accurate by ARMLS. The data relating to real estate for sale on this web site comes in part from the Broker Reciprocity Program of ARMLS. All information is deemed reliable but not guaranteed. Copyright 2024 ARMLS. All rights reserved.
Last checked: Apr 29, 2024, 10:03 AM UTC
