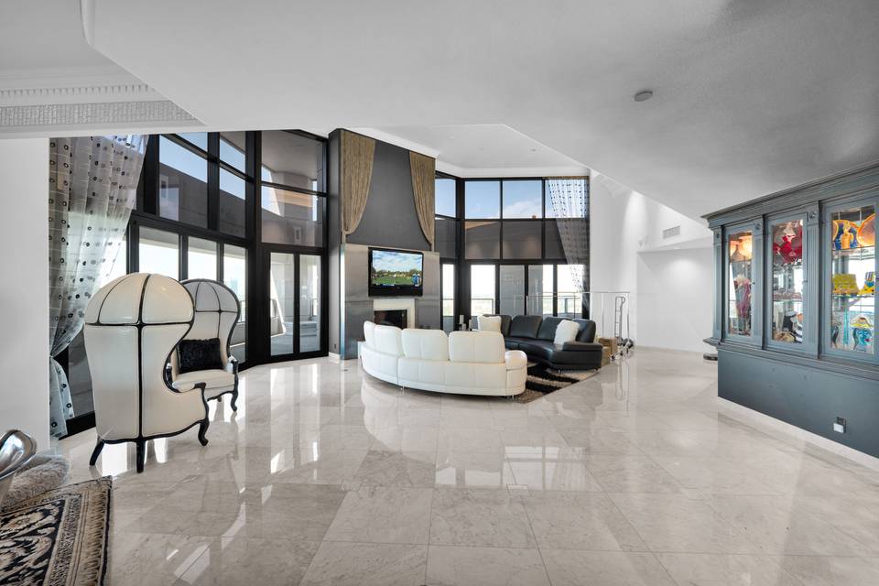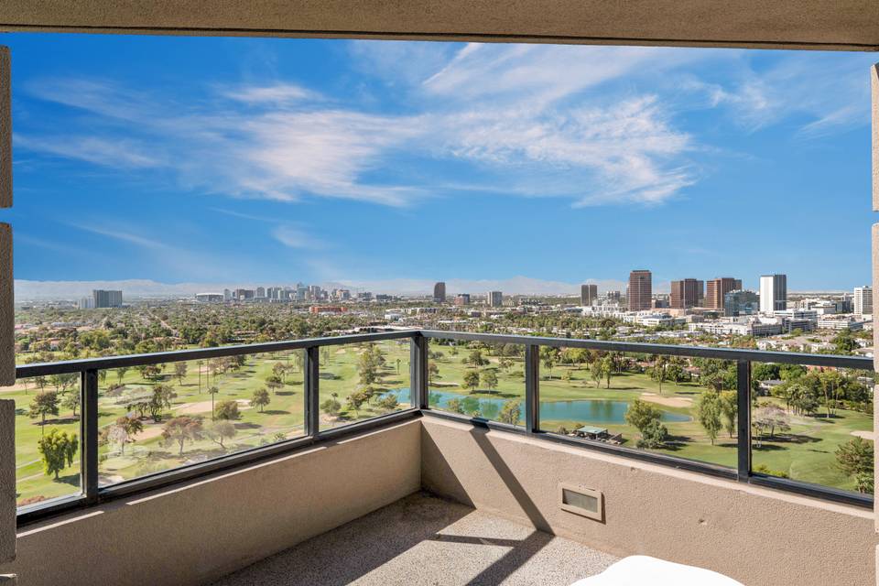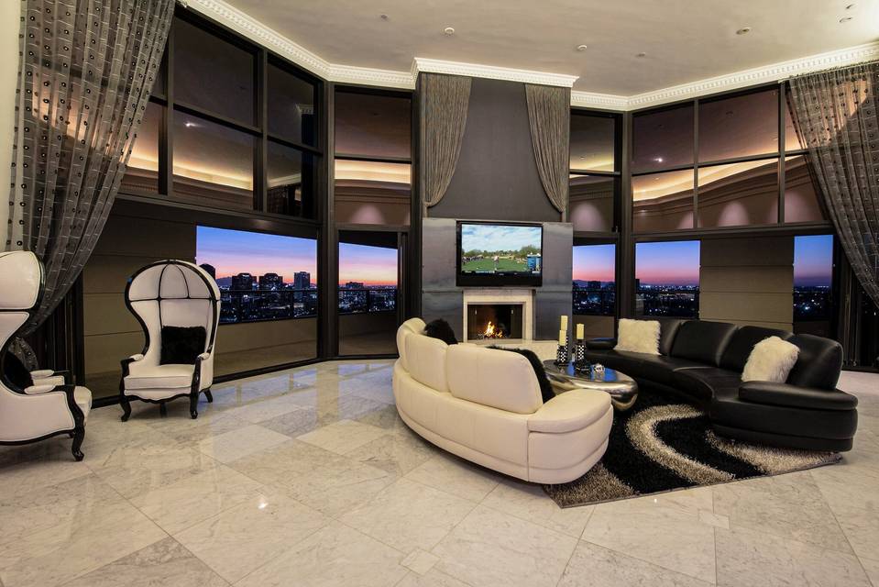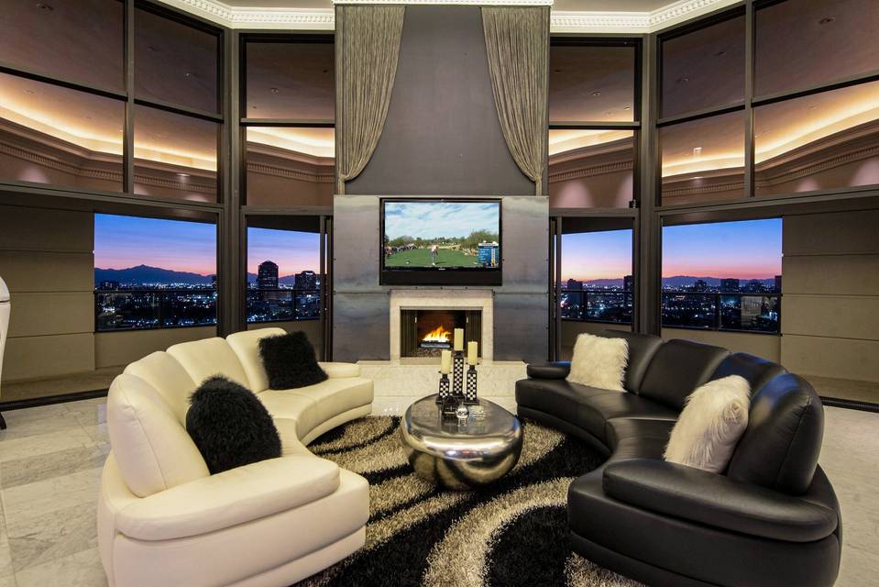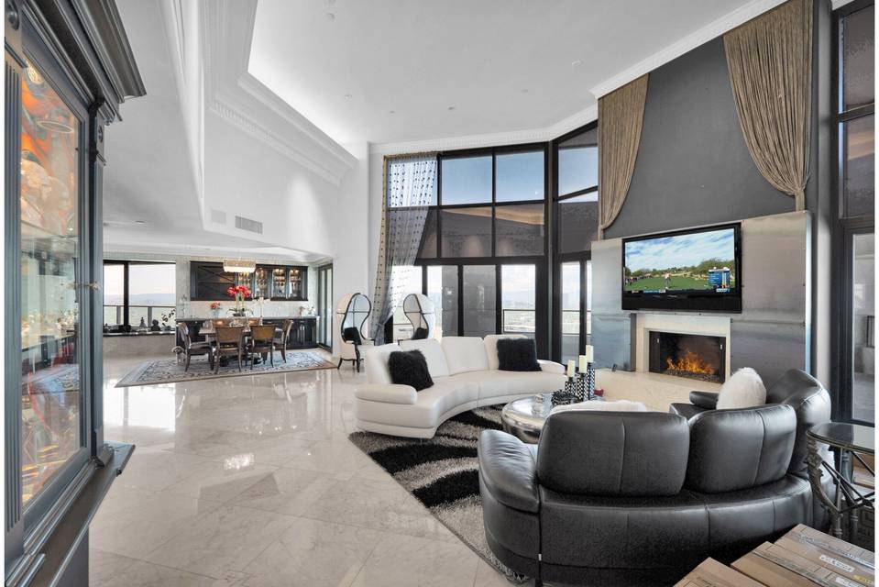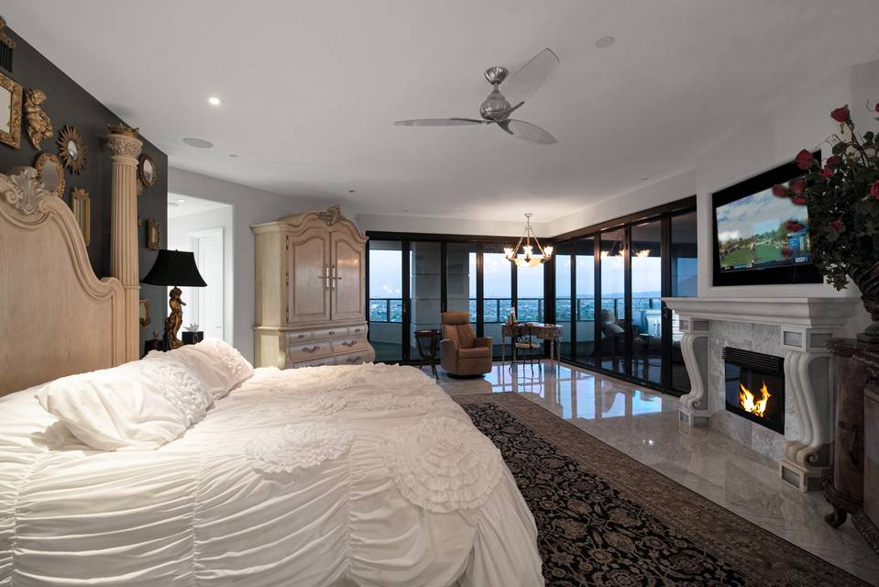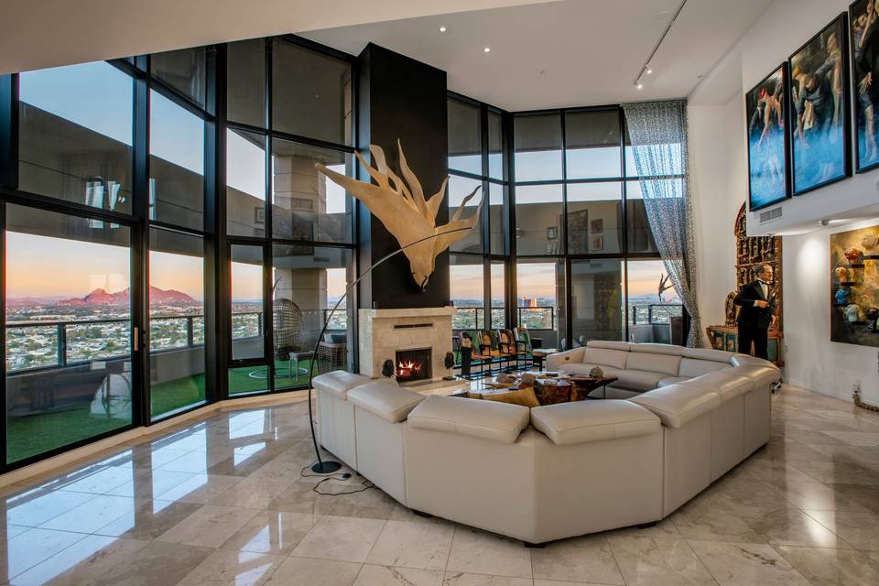

1040 E Osborn Road #1901
Phoenix, AZ 85014Osborn & 12th St.
Sale Price
$3,250,000
Property Type
Apartment
Beds
3
Baths
0
Property Description
Step inside and rise above the Phoenix skyline and experience how luxury living meets artistic inspiration. This stunning 19th floor penthouse residence in the iconic Crystal Point offers breathtaking views of downtown and the Phoenix Country Club. Thoughtfully designed for upscale living and entertaining with a welcoming foyer that opens to an immense great room with 20 foot soaring ceilings, wide hallways and endless wall space for your display of fine art. The floor-to-ceiling glass accordion doors and sliders seamlessly blend indoor and outdoor living, flooding the space with natural light and framing endless views. The chef's kitchen is the perfect space for culinary enthusiasts, equipped with top-of-the-line appliances and ample countertops. Enjoy the luxury of not one but two well appointed primary suites each with its own spa like bathroom, providing ultimate comfort and privacy for you and your guests. The corner soak tub of the main primary is the focal point of the bathroom where sunsets over the golf course can be enjoyed while getting ready for the evening. Dual vanities, a walk in glass shower and extraordinary custom closet make this space a statement. The 3rd bedroom offers a tremendous amount of flexibility and can serve as an office, theatre or flex space. Step out onto one of your many spacious patios with a fireplace and grill, creating the perfect setting for entertaining. Located in midtown with convenient access to downtown, Phoenix Sky Harbor, the Country Club and the Arizona Biltmore. Upscale amenities include a 24 hour guard, concierge, Olympic size lap pool, gym facilities, three parking spaces, a cozy common room for gatherings, three elevators, storage and hotel quality guest suites available for your visitors.
Agent Information
Outside Listing Agent
Property Specifics
Property Type:
Apartment
Monthly Common Charges:
$2,899
Yearly Taxes:
$11,169
Estimated Sq. Foot:
3,483
Lot Size:
N/A
Price per Sq. Foot:
$933
Building Units:
N/A
Building Stories:
N/A
Pet Policy:
N/A
MLS ID:
6616015
Source Status:
Active
Also Listed By:
connectagency: a0U4U00000EVUa6UAH
Building Amenities
No Interior Steps
Balcony
Circular Drive
Covered Patio(S)
Patio
Private Street(S)
Balcony
Circular Drive
Covered Patio(S)
Patio
Private Street(S)
Contemporary
Painted
Stucco
Block
Waterfront Lot
Management
Private Outdoor Space
Additional Storage
Concierge Services
Centrally Located
Circular Drive
Stucco
Block
Contemporary
Painted
Desert Front
Desert Back
No Interior Steps
Covered Patio(S)
Private Street(S)
Gazebo/Ramada
Mountain Views
Management
City And Mountain Views
Golf Course Views
Split Floorplan
City Light Views
Waterfront Lot
Grass Back
Auto Timer H2o Front
Auto Timer H2o Back
Irrigation Front
Rental Ok (See Rmks)
Unit Amenities
Breakfast Bar
Fire Sprinklers
No Interior Steps
Kitchen Island
Pantry
2 Master Baths
Bidet
Double Vanity
Full Bth Master Bdrm
Separate Shwr & Tub
High Speed Internet
Granite Counters
Electric
Refrigeration
Ceiling Fan(S)
Parking Electric Door Opener
Parking Separate Strge Area
Parking Assigned
1 Fireplace
Exterior Fireplace
Living Room
Gas
Windows Skylight(S)
Windows Double Pane Windows
Floor Tile
Security Guard
Community Pool Htd
Community Pool
Guarded Entry
Concierge
Clubhouse
Fitness Center
Balcony
Circular Drive
Covered Patio(S)
Patio
Private Street(S)
Parking
Fireplace
Balcony
Circular Drive
Covered Patio(S)
Patio
Private Street(S)
Circular Drive
No Interior Steps
Covered Patio(S)
Private Street(S)
Views & Exposures
View City LightsView Mountain(s)
Location & Transportation
Other Property Information
Summary
General Information
- Year Built: 1990
- Architectural Style: Contemporary
- Builder Name: n/a
School
- Elementary School District: Osborn Elementary District
- High School District: Phoenix Union High School District
Parking
- Total Parking Spaces: 3
- Parking Features: Parking Electric Door Opener, Parking Separate Strge Area, Parking Assigned
- Garage: Yes
- Garage Spaces: 3
HOA
- Association: Yes
- Association Name: Crystal Point
- Association Phone: (602) 241-0467
- Association Fee: $2,899.16; Monthly
- Association Fee Includes: Insurance, Sewer, Pest Control, Maintenance Grounds, Street Maint, Front Yard Maint, Gas, Trash, Water, Roof Replacement, Maintenance Exterior
Interior and Exterior Features
Interior Features
- Interior Features: Eat-in Kitchen, Breakfast Bar, Fire Sprinklers, No Interior Steps, Kitchen Island, Pantry, 2 Master Baths, Bidet, Double Vanity, Full Bth Master Bdrm, Separate Shwr & Tub, High Speed Internet, Granite Counters
- Living Area: 3,483 sq. ft.
- Total Bedrooms: 3
- Total Bathrooms: 3
- Fireplace: 1 Fireplace, Exterior Fireplace, Living Room, Gas
- Flooring: Floor Tile
Exterior Features
- Exterior Features: Balcony, Circular Drive, Covered Patio(s), Patio, Private Street(s)
- Roof: Roof See Remarks, Roof Concrete
- Window Features: Windows Skylight(s), Windows Double Pane Windows
- View: View City Lights, View Mountain(s)
- Security Features: Security Guard
Structure
- Construction Materials: See Remarks, Painted, Stucco, Block
- Accessibility Features: Zero-Grade Entry
- Patio and Porch Features: Balcony, Circular Drive, Covered Patio(s), Patio, Private Street(s)
Property Information
Lot Information
- Lot Features: Waterfront Lot
- Lots: 1
- Buildings: 1
- Fencing: Fencing Concrete Panel
- Road Responsibility: Private Maintained Road, City Maintained Road
- Waterfront: Yes
Utilities
- Cooling: Refrigeration, Ceiling Fan(s)
- Heating: Electric
- Water Source: Water Source City Water
- Sewer: Sewer Sewer in & Cnctd, Sewer Public Sewer
Community
- Association Amenities: Management
- Community Features: Community Pool Htd, Community Pool, Guarded Entry, Concierge, Clubhouse, Fitness Center
Estimated Monthly Payments
Monthly Total
$19,418
Monthly Charges
$2,899
Monthly Taxes
$931
Interest
6.00%
Down Payment
20.00%
Mortgage Calculator
Monthly Mortgage Cost
$15,588
Monthly Charges
$3,830
Total Monthly Payment
$19,418
Calculation based on:
Price:
$3,250,000
Charges:
$3,830
* Additional charges may apply
Similar Listings
Building Information
Building Name:
N/A
Property Type:
Condo
Building Type:
N/A
Pet Policy:
N/A
Units:
N/A
Stories:
N/A
Built In:
1990
Sale Listings:
5
Rental Listings:
0
Land Lease:
No
Other Sale Listings in Building

All information should be verified by the recipient and none is guaranteed as accurate by ARMLS. The data relating to real estate for sale on this web site comes in part from the Broker Reciprocity Program of ARMLS. All information is deemed reliable but not guaranteed. Copyright 2024 ARMLS. All rights reserved.
Last checked: Apr 29, 2024, 2:05 PM UTC
