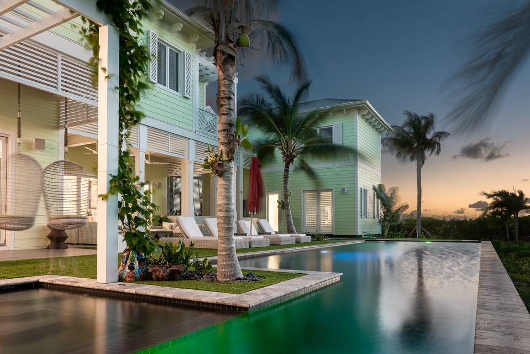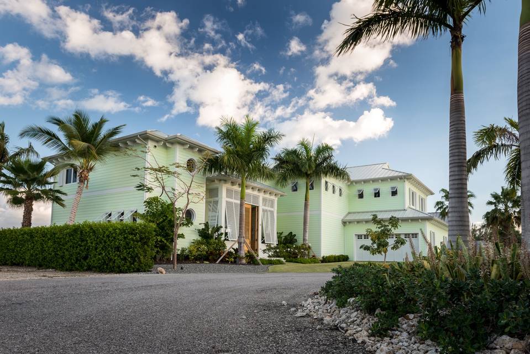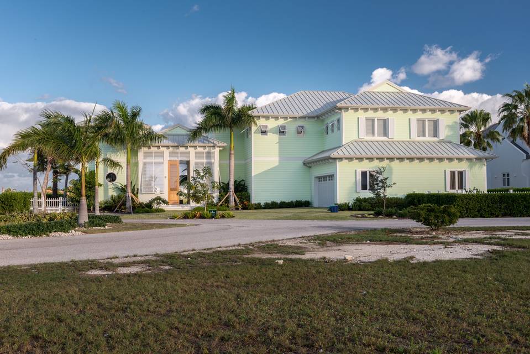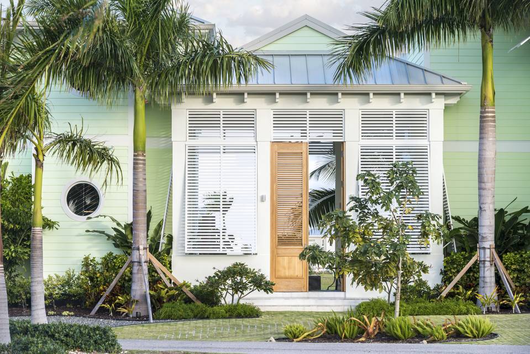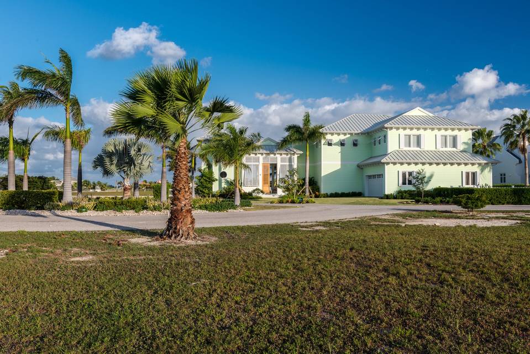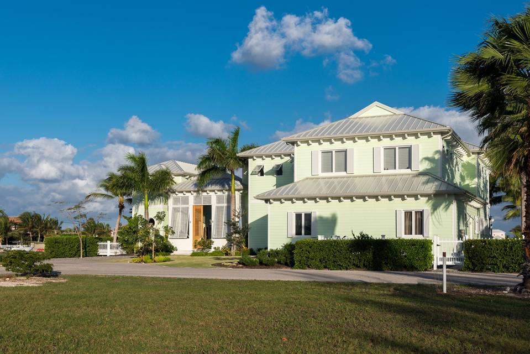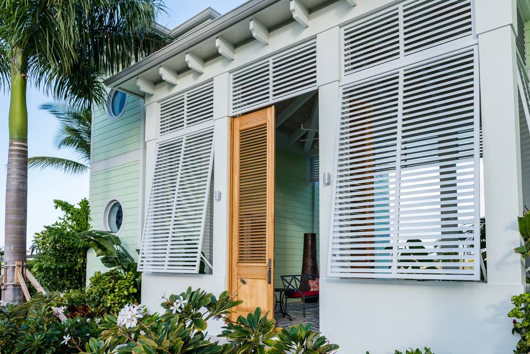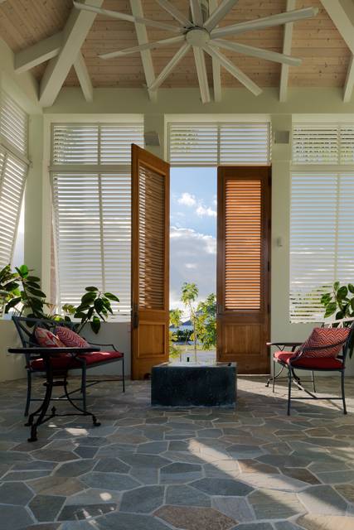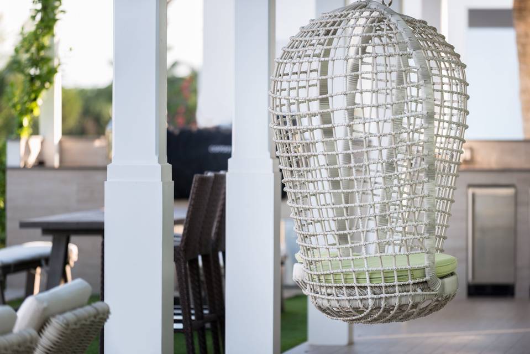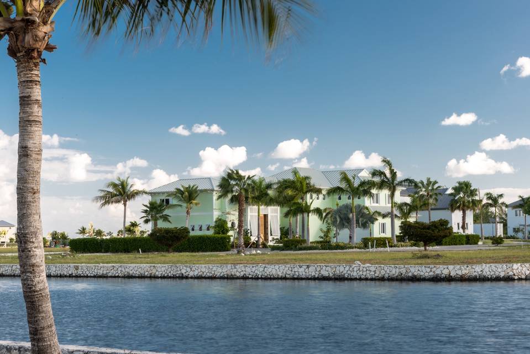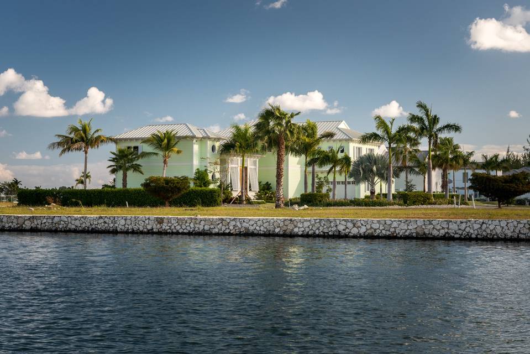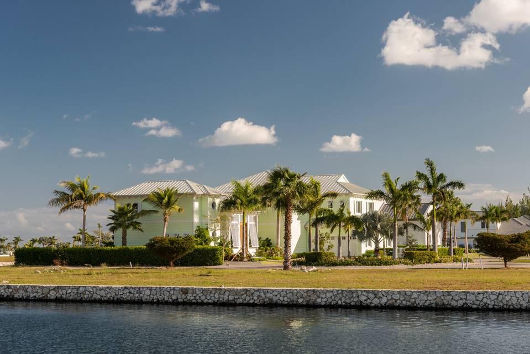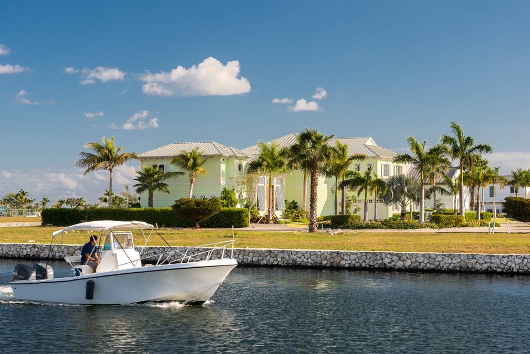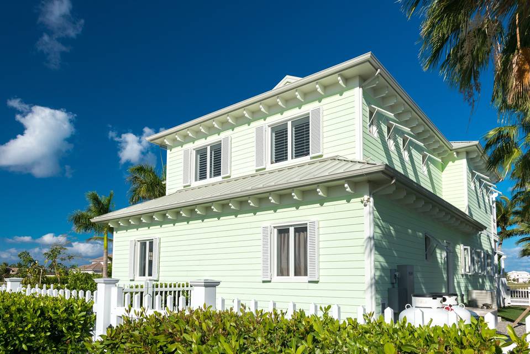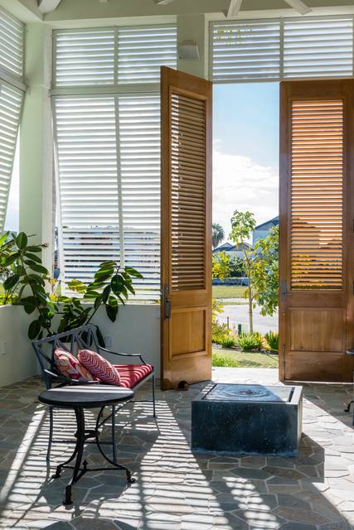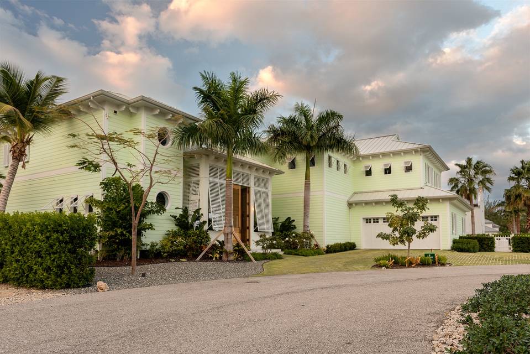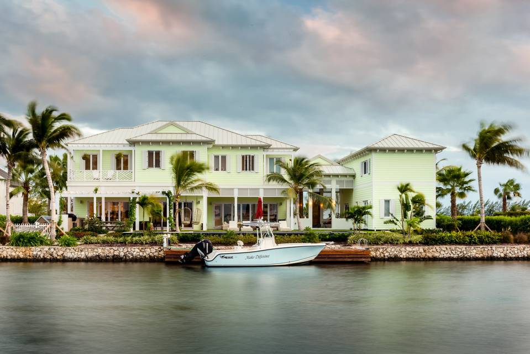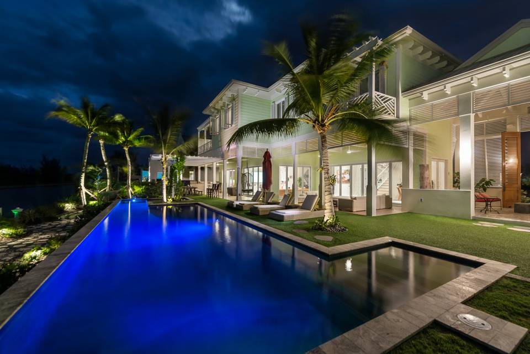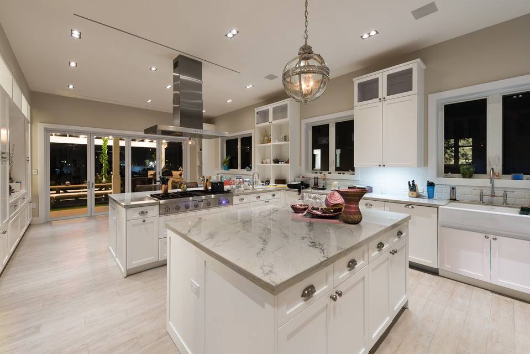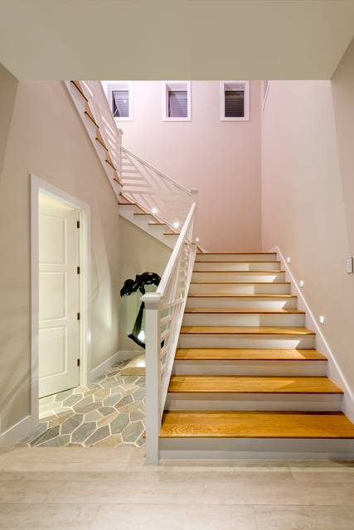

Casa Bella in Crystal Harbour
George Town, Cayman IslandsSale Price
$6,813,900
Property Type
Single-Family
Beds
6
Baths
7
Property Description
Casa Bella is a stunning home located in Crystal Harbour and designed by renowned architect Mike Stroh of Trio Architecture. Its meticulous design has been recognized with numerous awards, including a finalist nomination for the prestigious Governor's Award for Design Excellence in 2015.
The home blends Key West and Caribbean influences, creating a unique and inviting atmosphere. The lush tropical gardens are filled with indigenous plants, including blossoming flowers, fruit trees, and shade providers. At the heart of the oasis is a welcoming pool, integrated jacuzzi, and serene canal.
The communal areas of the home are designed to frame the stunning views of the canal, pool, and gardens. These zones seamlessly extend into the expansive outdoor entertainment area, creating a seamless indoor-outdoor living experience.
The chef's kitchen is a masterpiece, with marble countertops, a central island, twin ovens, a Thermador stove, farmhouse sink, pantry, and meticulous cabinetry. The outdoor barbecue is also under a shaded trellis, making it the perfect place to cook and entertain al fresco.
This architectural marvel blends communal living and private retreats across two levels. An elegant staircase ascends to the family living area with built-in storage. The master suite dazzles with wooden beams, a private patio, and luxurious bathroom.
With a strong commitment to environmental sustainability and energy efficiency, this residence seamlessly integrates eco-conscious construction methods with upscale finishing touches. The exterior boasts functional Bahama shutters, while the interior features Plantation shutters. Both types not only pay homage to local architectural styles but also adeptly manage sunlight, significantly enhancing the home's energy efficiency.
The home’s energy-consciousness is further underscored by high-SEER A/C units and solar panels paired with three Tesla wall batteries. This synergy translates into an exceptionally minimal electricity expense. Throughout the home, LED lighting illuminates the spaces, effectively reducing energy consumption. Opting for liquid propane appliances over conventional alternatives furthers the commitment to sustainability. Additionally, a cleverly installed heat pump in the garage ensures a steady supply of hot water while concurrently cooling the surrounding space.
*This home is being sold semi-furnished.
The home blends Key West and Caribbean influences, creating a unique and inviting atmosphere. The lush tropical gardens are filled with indigenous plants, including blossoming flowers, fruit trees, and shade providers. At the heart of the oasis is a welcoming pool, integrated jacuzzi, and serene canal.
The communal areas of the home are designed to frame the stunning views of the canal, pool, and gardens. These zones seamlessly extend into the expansive outdoor entertainment area, creating a seamless indoor-outdoor living experience.
The chef's kitchen is a masterpiece, with marble countertops, a central island, twin ovens, a Thermador stove, farmhouse sink, pantry, and meticulous cabinetry. The outdoor barbecue is also under a shaded trellis, making it the perfect place to cook and entertain al fresco.
This architectural marvel blends communal living and private retreats across two levels. An elegant staircase ascends to the family living area with built-in storage. The master suite dazzles with wooden beams, a private patio, and luxurious bathroom.
With a strong commitment to environmental sustainability and energy efficiency, this residence seamlessly integrates eco-conscious construction methods with upscale finishing touches. The exterior boasts functional Bahama shutters, while the interior features Plantation shutters. Both types not only pay homage to local architectural styles but also adeptly manage sunlight, significantly enhancing the home's energy efficiency.
The home’s energy-consciousness is further underscored by high-SEER A/C units and solar panels paired with three Tesla wall batteries. This synergy translates into an exceptionally minimal electricity expense. Throughout the home, LED lighting illuminates the spaces, effectively reducing energy consumption. Opting for liquid propane appliances over conventional alternatives furthers the commitment to sustainability. Additionally, a cleverly installed heat pump in the garage ensures a steady supply of hot water while concurrently cooling the surrounding space.
*This home is being sold semi-furnished.
Agent Information
Property Specifics
Property Type:
Single-Family
Estimated Sq. Foot:
7,571
Lot Size:
N/A
Price per Sq. Foot:
$900
Building Stories:
2
MLS#:
a0U4U00000EVLXqUAP
Source Status:
Active
Also Listed By:
CIREBA MLS: 416451
Amenities
Central
Parking Attached
Pool Other
Parking
Attached Garage
Views & Exposures
Canal
Location & Transportation
Other Property Information
Summary
General Information
- Year Built: 2014
- Architectural Style: Architectural
Parking
- Total Parking Spaces: 1
- Parking Features: Parking Attached
- Attached Garage: Yes
Interior and Exterior Features
Interior Features
- Living Area: 7,571 sq. ft.
- Total Bedrooms: 6
- Full Bathrooms: 7
Exterior Features
- View: Canal
Pool/Spa
- Pool Features: Pool Other
- Spa: Other
Structure
- Stories: 2
Property Information
Lot Information
- Lot Size:
Utilities
- Cooling: Central
Similar Listings
All information is deemed reliable but not guaranteed. Copyright 2024 The Agency. All rights reserved.
Last checked: Apr 28, 2024, 2:02 PM UTC
