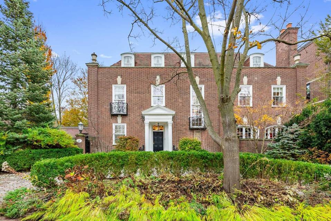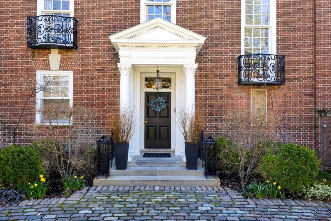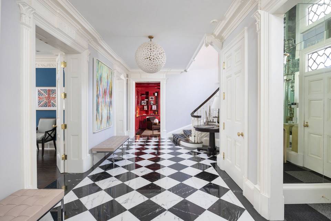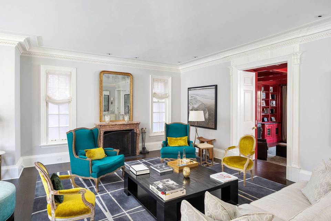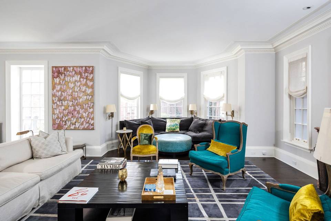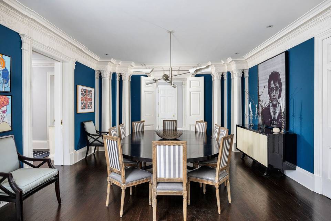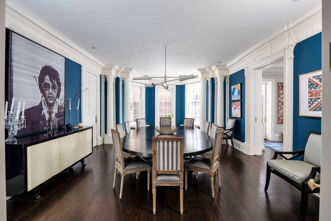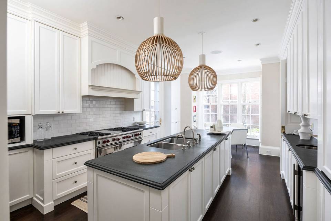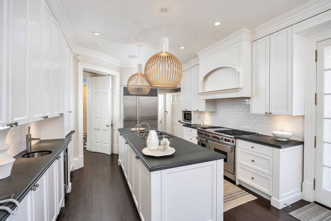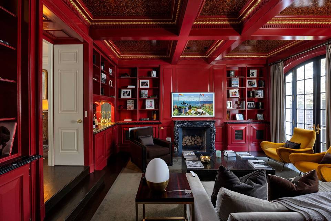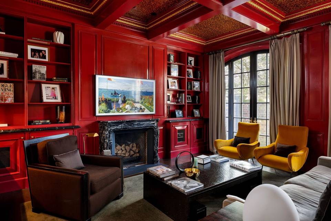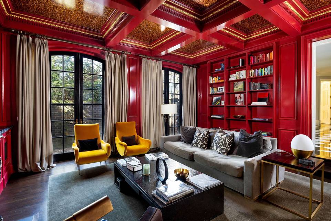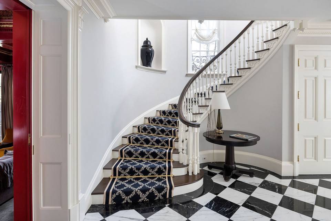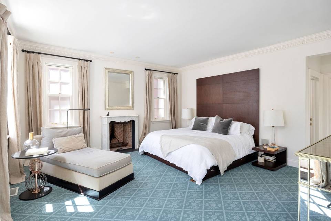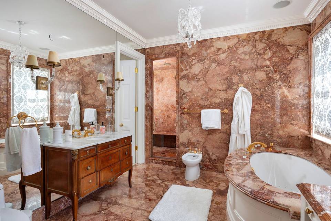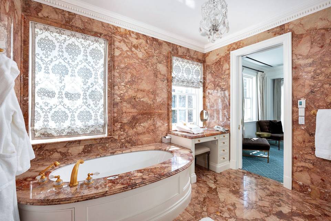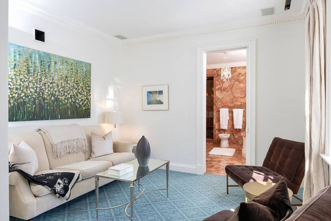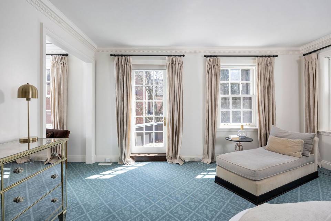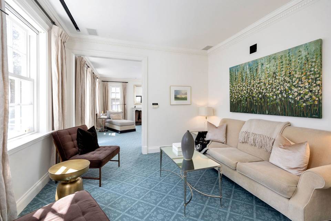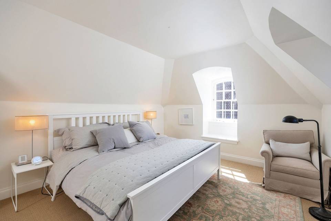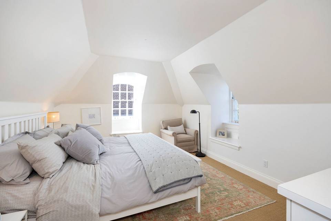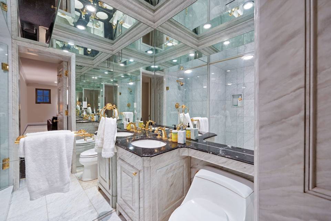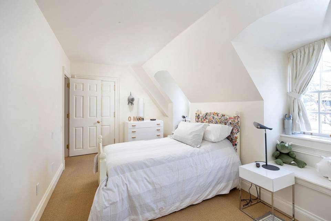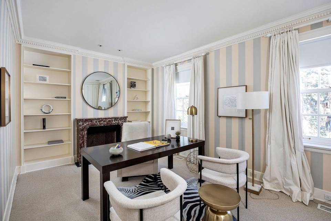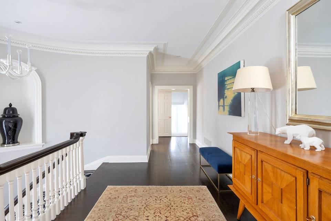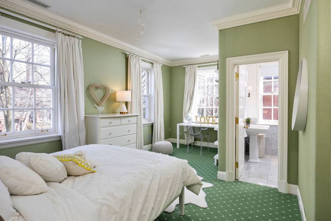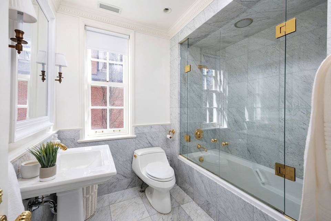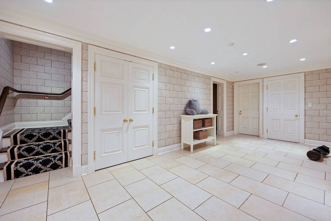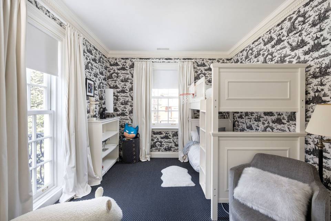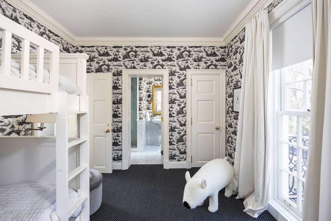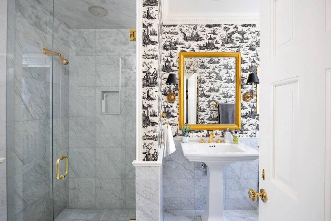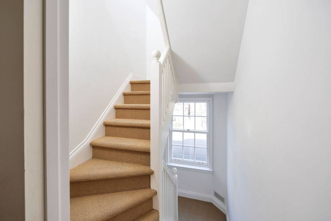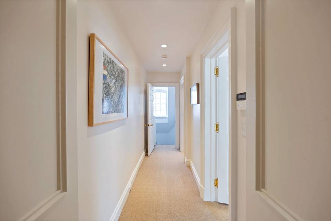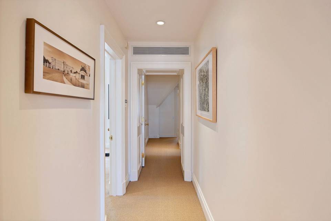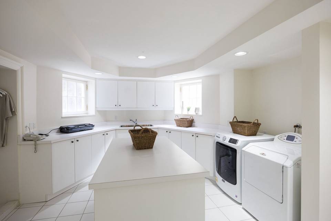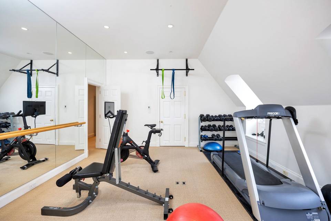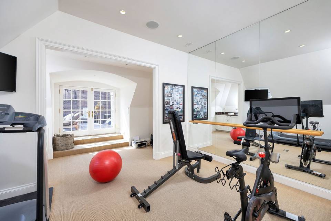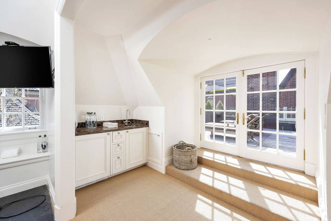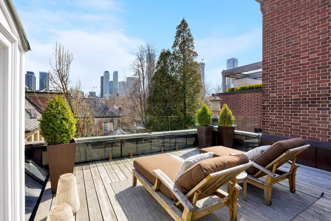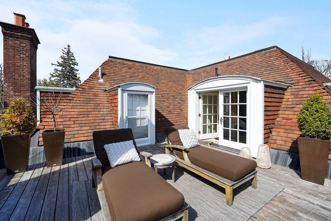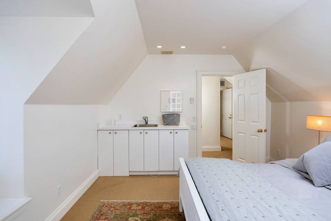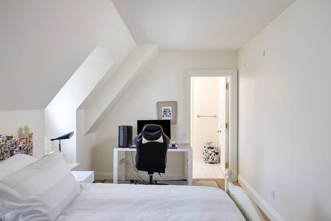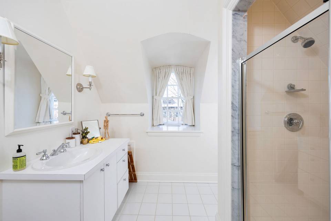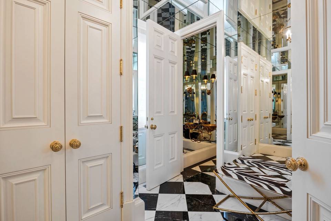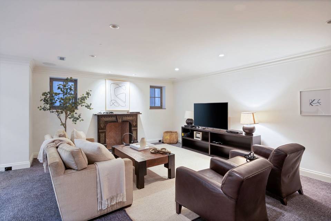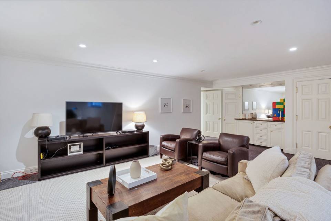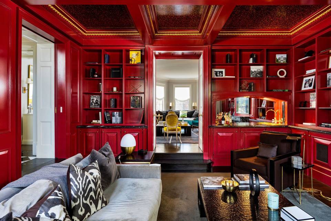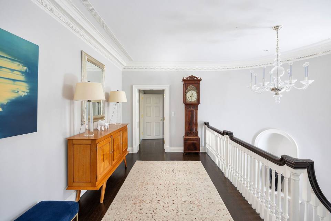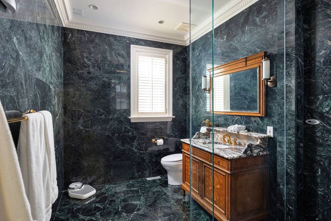

52 Rosedale Rd
Toronto, ON M4W 2P6, CanadaRosedale Road And Cluny Avenue
Sale Price
CA$11,500,000
Property Type
Single-Family
Beds
5
Baths
7
Property Description
A distinguished presence in coveted Prime Rosedale, this grand home spans over 8,500 square feet, and is an exemplar of classic Neo-Georgian architecture with its impressive curb appeal and a wealth of character. The elegantly proportioned rooms, complete with soaring ceilings, provide a splendid canvas for entertaining, while the private spaces offer peaceful seclusion. The expansive primary suite boasts dual ensuites, and walk-in closets, and a secluded sitting area for an indulgent retreat. Accommodating a versatile lifestyle, this home features 5+1 bedrooms, a dedicated gym, and a family/playroom, along with abundant storage options. Outside, a charming and secluded south-facing garden, a spacious 2-car garage, and ample parking in the circular driveway round out the extensive amenities. Speak to listing agent regarding pool possibilities.
Agent Information
Property Specifics
Property Type:
Single-Family
Yearly Taxes:
Estimated Sq. Foot:
N/A
Lot Size:
N/A
Price per Sq. Foot:
N/A
Building Stories:
N/A
MLS® Number:
C8234420
Source Status:
Active
Also Listed By:
connectagency: a0UXX00000000Ie2AI
Amenities
Gas
Central Air
Finished Sep Entrance
Fenced Yard
Park
Public Transit
Ravine
School
Wooded/Treed
Basement
Parking
Location & Transportation
Other Property Information
Summary
General Information
- Year Built: 2023
- Architectural Style: 3-Storey
- New Construction: Yes
Parking
- Total Parking Spaces: 7
- Parking Features: Built-In
- Garage: Yes
- Garage Spaces: 2
Interior and Exterior Features
Interior Features
- Total Bedrooms: 5
- Full Bathrooms: 7
- Furnished: Unfurnished
Structure
- Building Features: This exceptional residence affirms a luxurious yet practical lifestyle, with easy access to Toronto's most prestigious schools, top-tier dining, and chic boutique shopping.
- Construction Materials: Brick, Stone
- Basement: Finished Sep Entrance
Property Information
Lot Information
- Frontage Length: 71.50
Utilities
- Cooling: Central Air
- Heating: Gas
- Sewer: Sewers
Community
- Community Features: Fenced Yard, Park, Public Transit, Ravine, School, Wooded/Treed
Estimated Monthly Payments
Monthly Total
$42,630
Monthly Taxes
Interest
6.00%
Down Payment
20.00%
Mortgage Calculator
Monthly Mortgage Cost
$40,558
Monthly Charges
Total Monthly Payment
$42,630
Calculation based on:
Price:
$8,455,882
Charges:
* Additional charges may apply
Similar Listings

Listing information provided by the Toronto Real Estate Board. All information is deemed reliable but not guaranteed. Copyright 2024 TRREB. All rights reserved.
Last checked: May 5, 2024, 1:36 PM UTC

