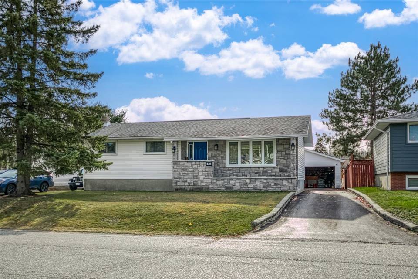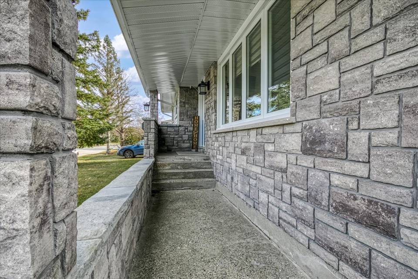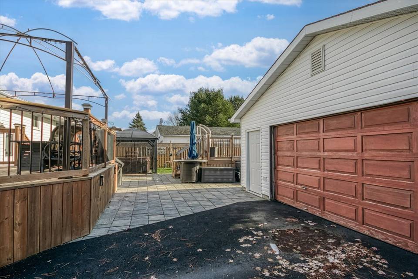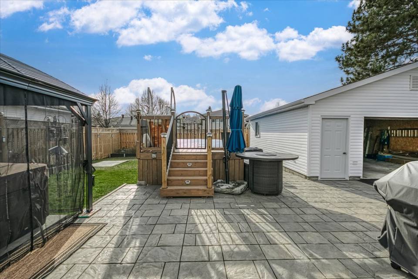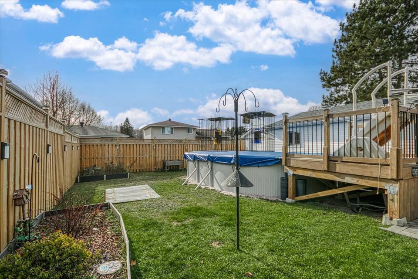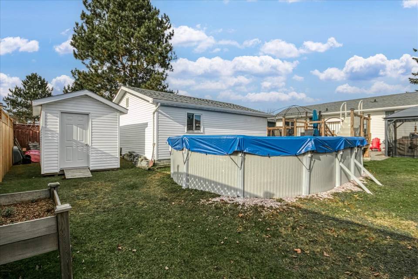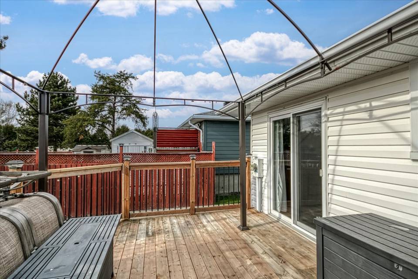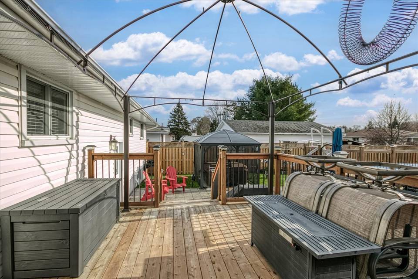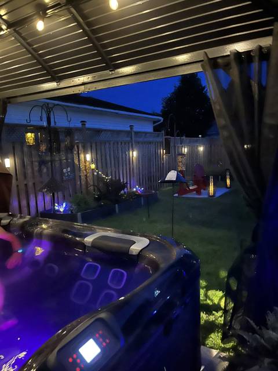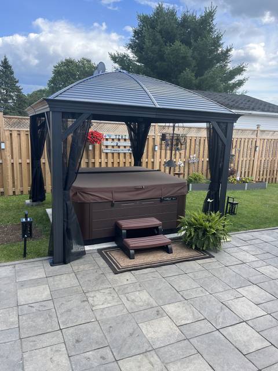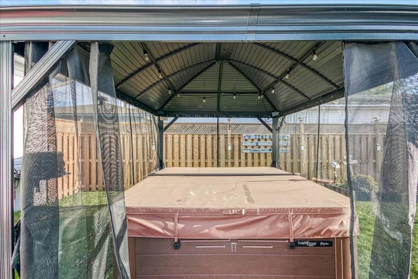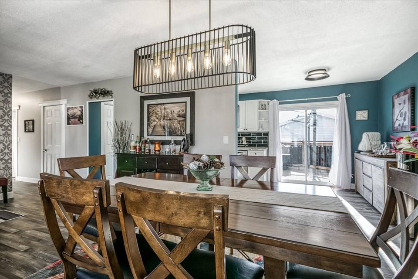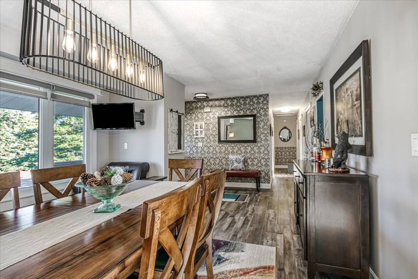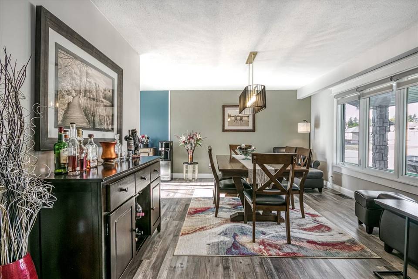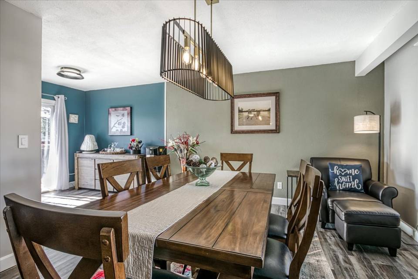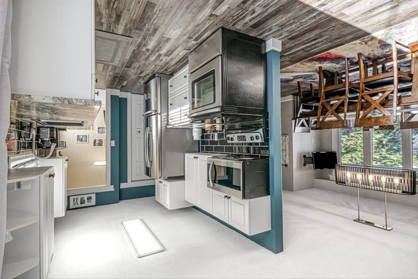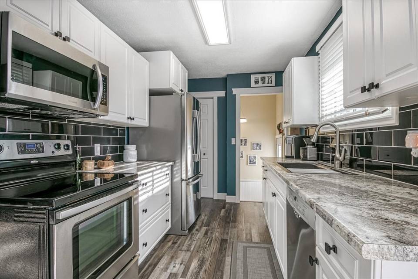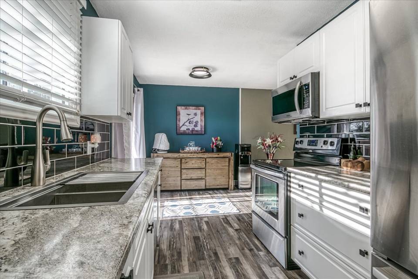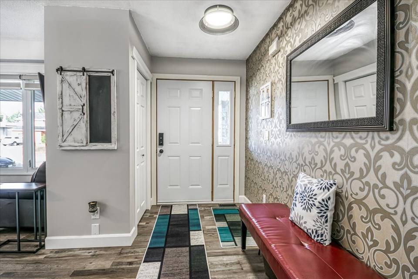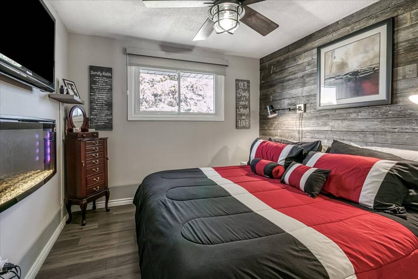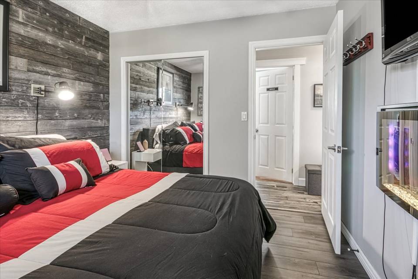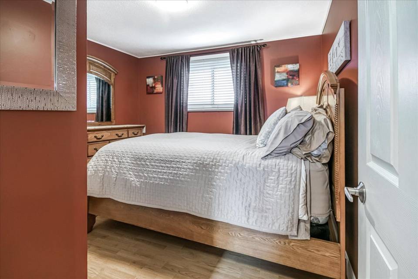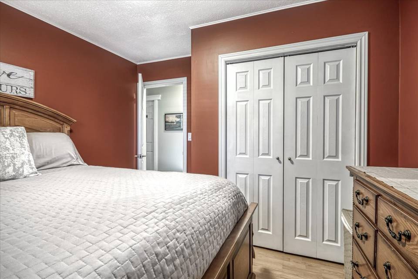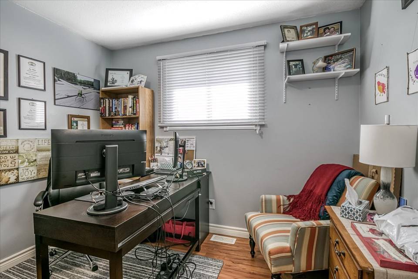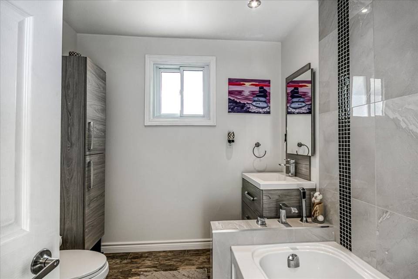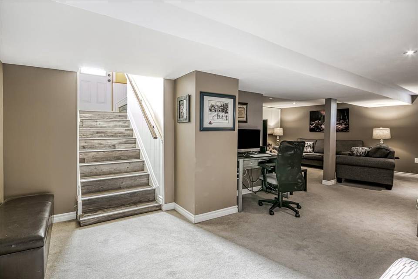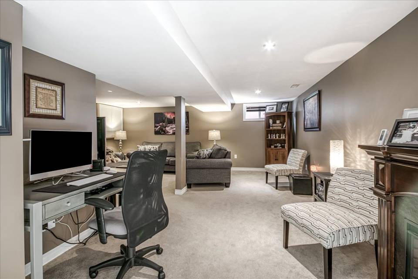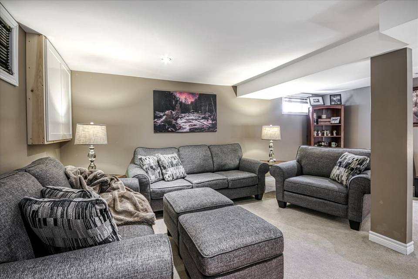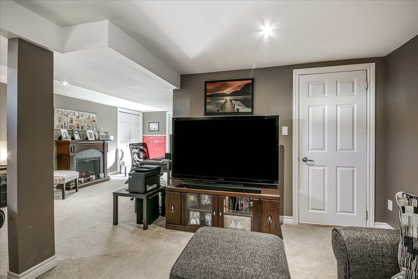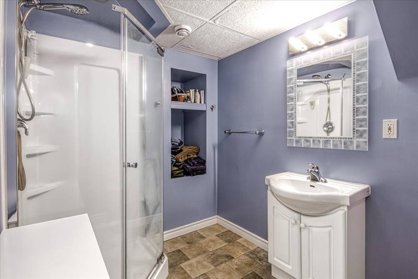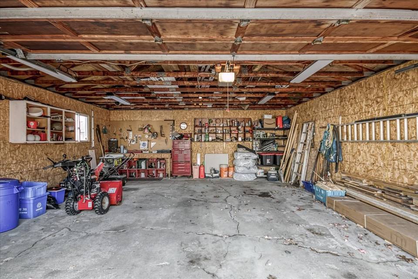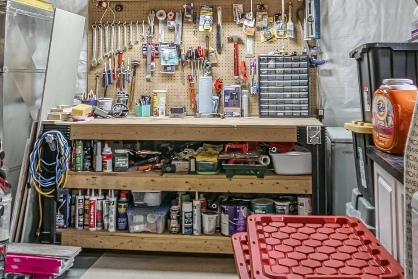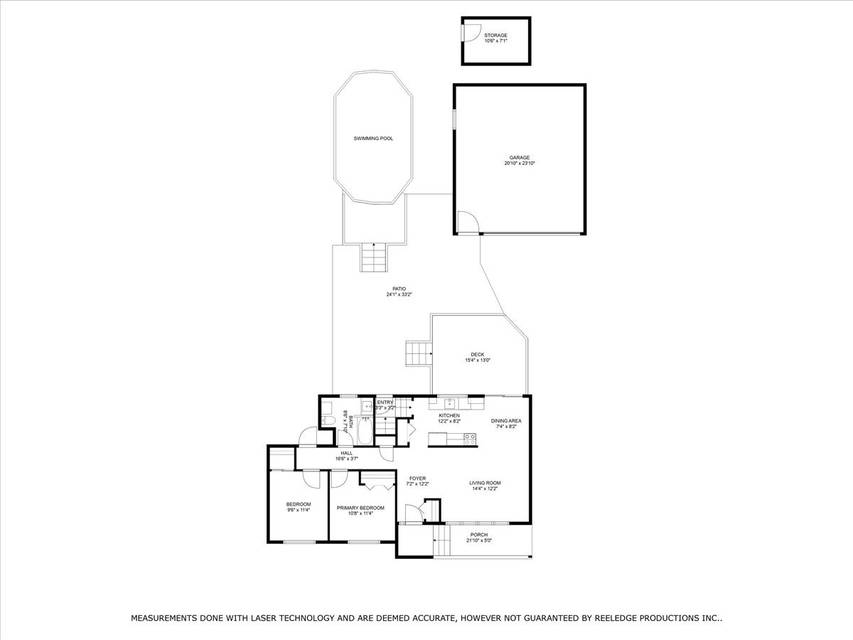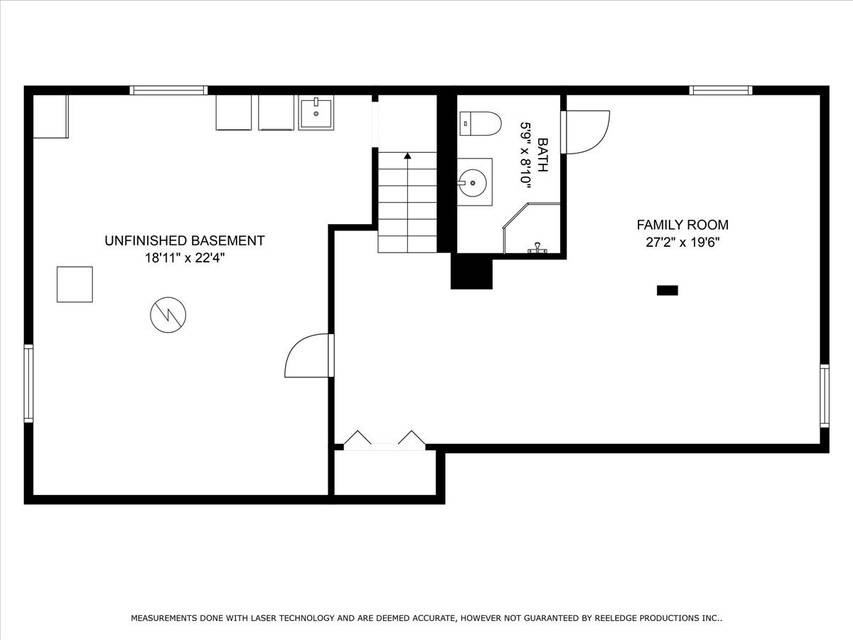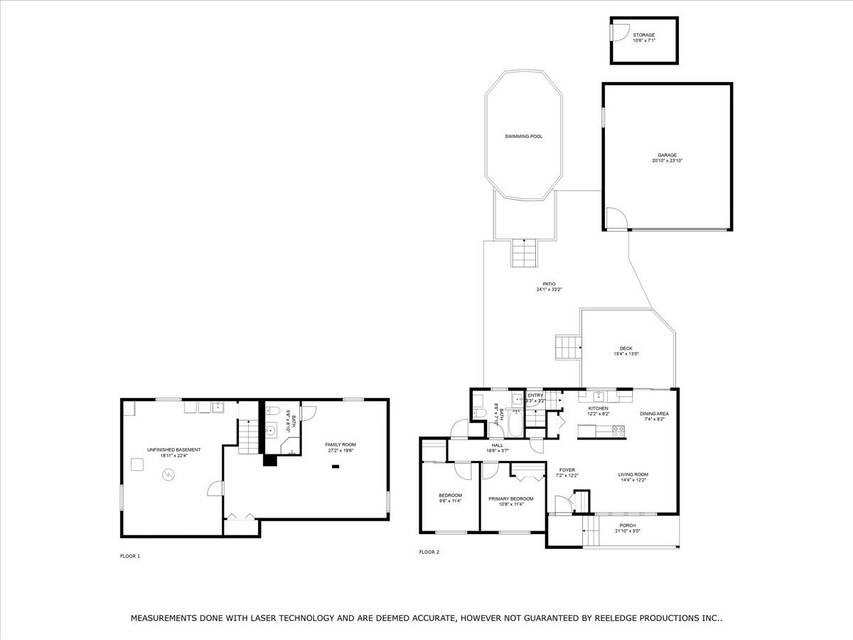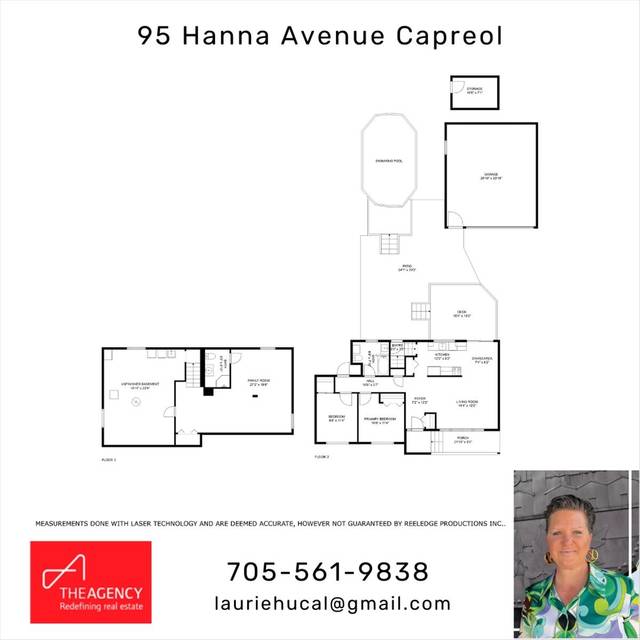

95 Hanna Avenue
Capreol, ON P0M 1H0, CanadaSale Price
CA$535,000
Property Type
Single-Family
Beds
3
Baths
2
Property Description
What’s that sound? It’s the beep beep of your moving truck backing up! Fortunately for you this home offers a space that’s move in ready. Simply place your furniture and then go jump in your hot tub and relax. Venture off on your ATV because trails are right in your neighbourhood. At 95 Hanna Ave when you walk through that front door, there’s a special kind of warmth where you already feel like “this is the one”. The one with a cozy livingroom/diningroom, the pretty yet practical kitchen, 3 bedrooms, 2 baths and an equally cozy familyroom in the lower level. When it’s time for more fun, your backyard deck and pool are where it’s at and where you’ll often be until those incredible sunsets reveal themselves. So then you’re thinking you haven’t seen dad in awhile, it’s likely he’s tinkering in his man-cave style 2 car garage. What more could you ask for. Capreol is undeniably a hidden gem with a great sense of community to raise your family with conveniences you’ll appreciate right at your doorstep. Check out Capreol’s Railroad Museum, a 1916 Victorian style home to a number of exhibits, a gift shop and a tea room. Capreol is also within close proximity to Lake Wahnapitae offering excellent fishing. If this is where you’re going we can take you there!
Agent Information
Property Specifics
Property Type:
Single-Family
Estimated Sq. Foot:
2,240
Lot Size:
7,223 sq. ft.
Price per Sq. Foot:
Building Stories:
N/A
MLS® Number:
a0UUc0000006VdpMAE
Source Status:
Active
Amenities
Forced Air
Central
Parking Detached
Pool Heated
Parking
Pool Above Ground
Location & Transportation
Other Property Information
Summary
General Information
- Year Built: 1973
- Architectural Style: Bungalow
School
- Elementary School: CP Judd
- High School: Bish Alexander
Parking
- Total Parking Spaces: 4
- Parking Features: Parking Detached
Interior and Exterior Features
Interior Features
- Living Area: 2,240 sq. ft.
- Total Bedrooms: 3
- Full Bathrooms: 2
Pool/Spa
- Pool Features: Pool Above Ground, Pool Heated
Property Information
Lot Information
- Lot Size: 7,222.58 sq. ft.
- Lot Dimensions: 60sqft
Utilities
- Cooling: Central
- Heating: Forced Air
Estimated Monthly Payments
Monthly Total
$1,887
Monthly Taxes
N/A
Interest
6.00%
Down Payment
20.00%
Mortgage Calculator
Monthly Mortgage Cost
$1,887
Monthly Charges
Total Monthly Payment
$1,887
Calculation based on:
Price:
$393,382
Charges:
* Additional charges may apply
Similar Listings
All information is deemed reliable but not guaranteed. Copyright 2024 The Agency. All rights reserved.
Last checked: Apr 29, 2024, 1:45 PM UTC
