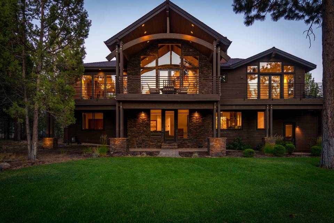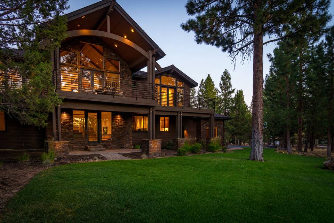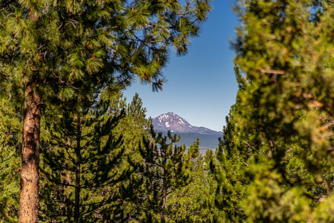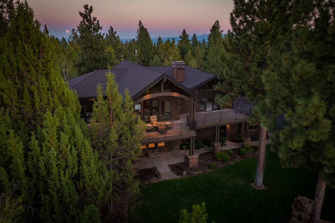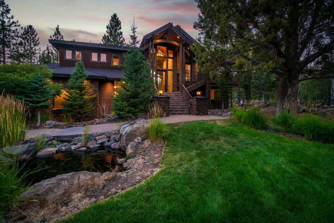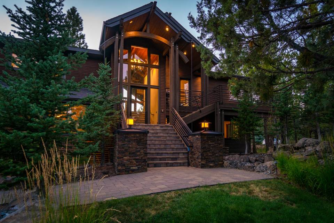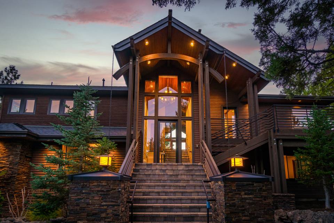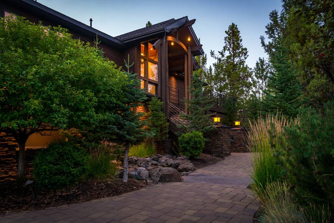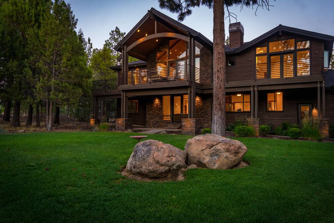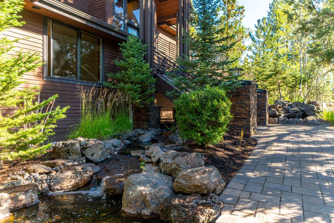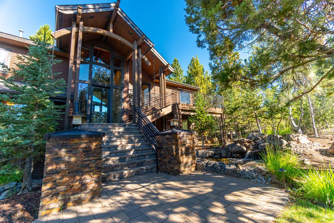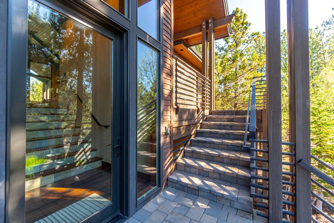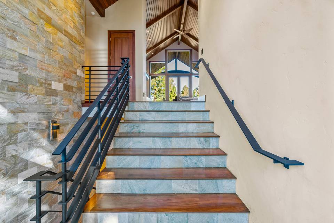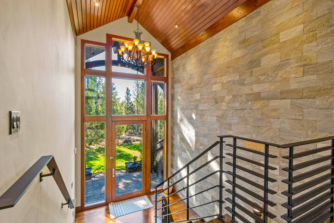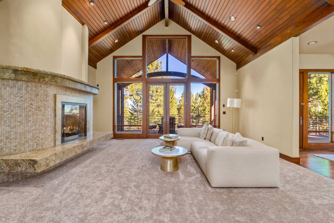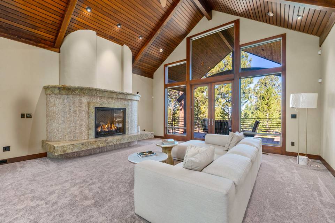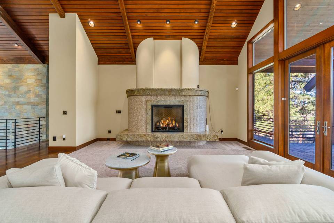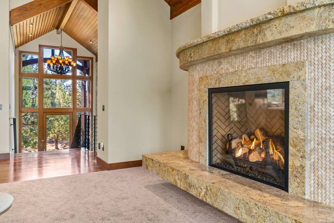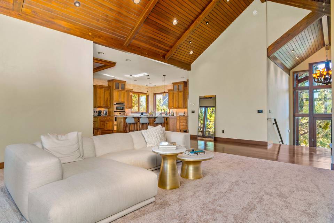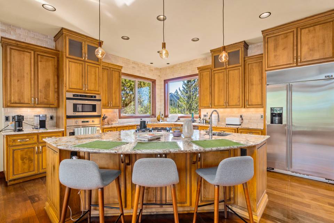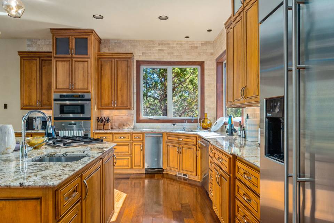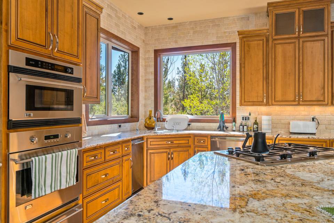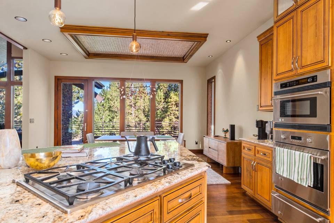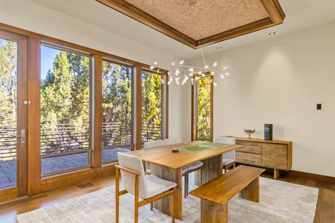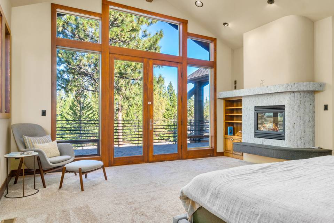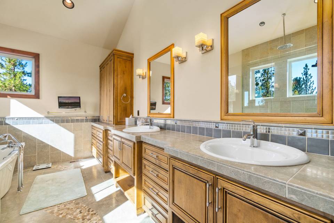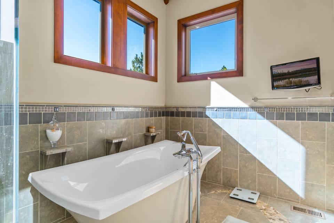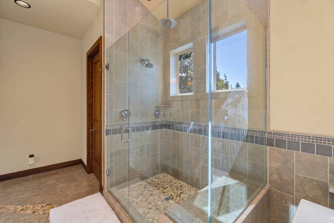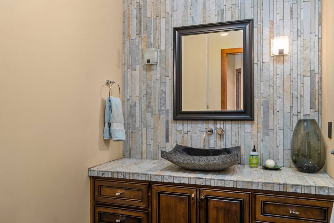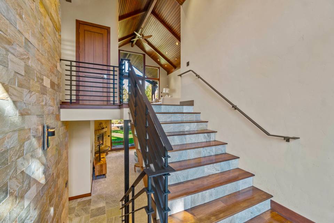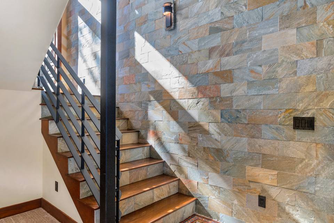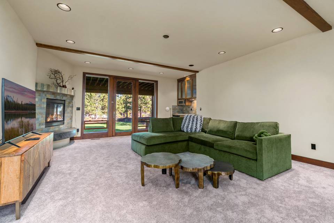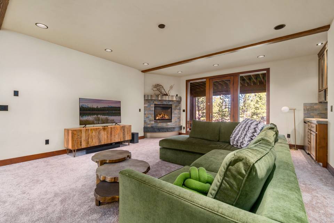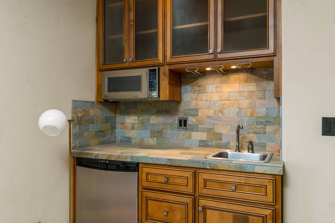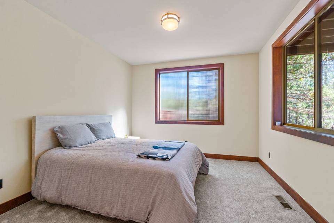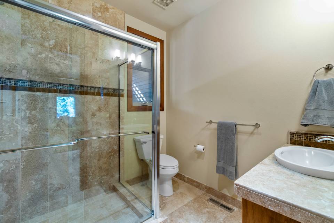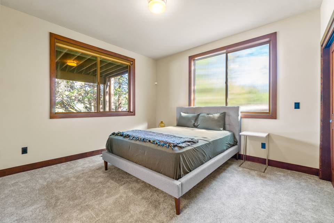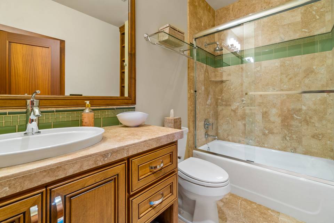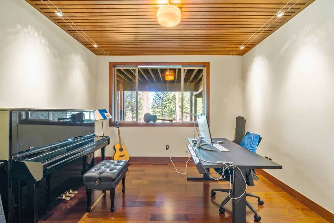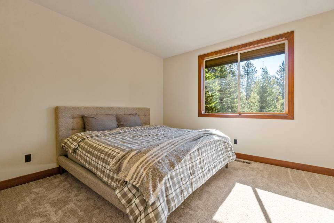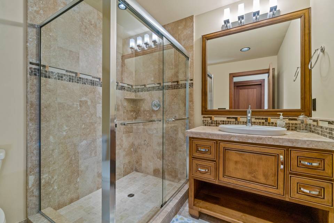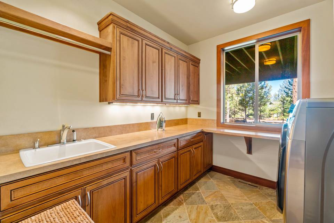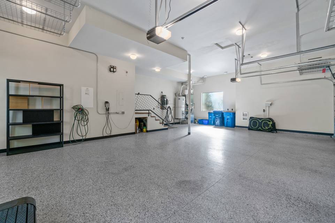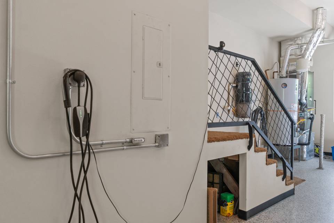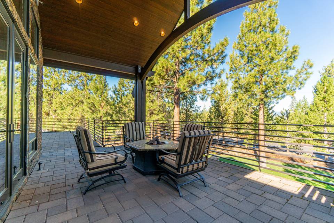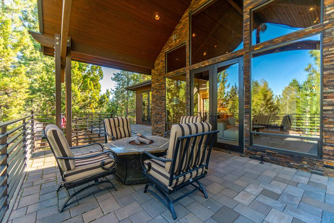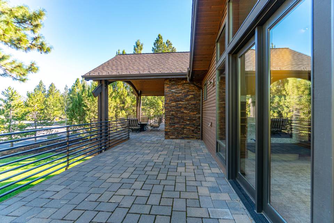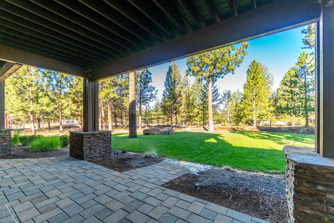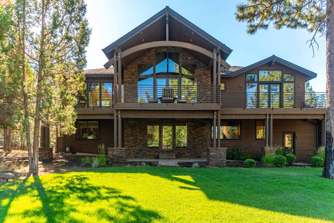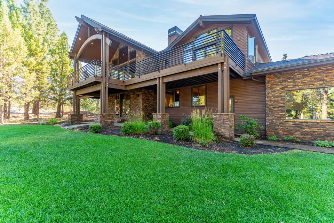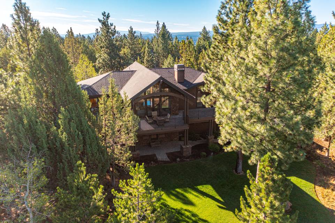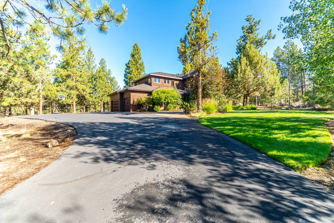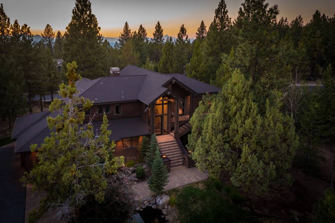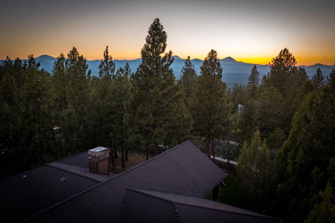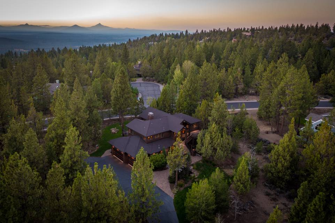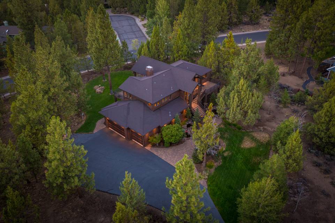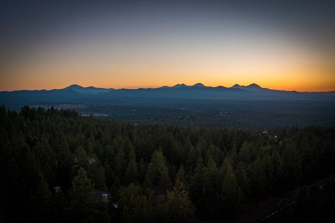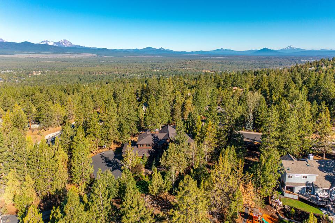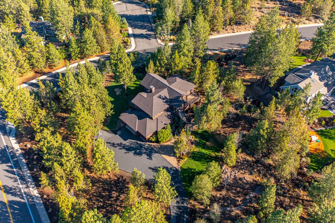

1668 Nw Summit Drive
Awbrey Butte, Bend, OR 97703
in contract
Sale Price
$1,995,000
Property Type
Single-Family
Beds
4
Full Baths
4
½ Baths
1
Property Description
Timeless architectural beauty on Awbrey Butte. Enjoy gorgeous sunsets and views of Mt. Bachelor on Bend's west side! Expansive one and a half-acre flat lot with immaculate landscaping, walkways and water features. Awe-inspiring two-story glass and stone entry leads up to vaulted great room. Spacious yet warm with hardwoods, fireplace, chef's kitchen, oversize island and huge pantry. Extra-large paver decks with views off multiple rooms creates seamless indoor-outdoor living and entertaining. Main floor stunning Primary suite with walk in closet, fireplace, gorgeous bath, and doors out to deck. Downstairs lower-level features bonus room with wet bar plus doors out to park like yard and patio. Additionally: Three guest bedrooms (Two are ensuite) plus another full bathroom, den or office and laundry. Heated three car garage with epoxy floors, Electric Vehicle charging outlet and central vacuum. Incredible all-season property: Amazing in summer and Perfect in winter with spacious interiors and cozy fireplaces!
Agent Information
Property Specifics
Property Type:
Single-Family
Monthly Common Charges:
$20
Estimated Sq. Foot:
4,005
Lot Size:
1.49 ac.
Price per Sq. Foot:
$498
Building Stories:
2
MLS ID:
a0U4U00000EVWbnUAH
Source Status:
Pending
Also Listed By:
oregon: 220173949
Amenities
Forced Air
Heat Pump
Natural Gas
Zoned
Central
Heat Pump(S)
Multi/Zone
Parking Garage
Fireplace Family Room
Fireplace Gas
Fireplace Great Room
Carbon Monoxide Detector(S)
Smoke Detector
Parking
Fireplace
Location & Transportation
Other Property Information
Summary
General Information
- Year Built: 2006
- Architectural Style: Contemporary
School
- Elementary School: North Star Elementary
- Middle or Junior School: Pacific Crest Middle
- High School: Summit High
Parking
- Total Parking Spaces: 3
- Parking Features: Parking Garage
HOA
- Association Fee: $20.00
Interior and Exterior Features
Interior Features
- Living Area: 4,005 sq. ft.
- Total Bedrooms: 4
- Full Bathrooms: 4
- Half Bathrooms: 1
- Fireplace: Fireplace Family Room, Fireplace Gas, Fireplace Great Room
Exterior Features
- Security Features: Carbon Monoxide Detector(s), Smoke Detector
Structure
- Stories: 2
Property Information
Lot Information
- Lot Size: 1.49 ac.
Utilities
- Cooling: Central, Heat Pump(s), Multi/Zone
- Heating: Forced Air, Heat Pump, Natural Gas, Zoned
Estimated Monthly Payments
Monthly Total
$9,589
Monthly Charges
$20
Monthly Taxes
N/A
Interest
6.00%
Down Payment
20.00%
Mortgage Calculator
Monthly Mortgage Cost
$9,569
Monthly Charges
$20
Total Monthly Payment
$9,589
Calculation based on:
Price:
$1,995,000
Charges:
$20
* Additional charges may apply
Similar Listings
All information is deemed reliable but not guaranteed. Copyright 2024 The Agency. All rights reserved.
Last checked: Apr 29, 2024, 6:36 PM UTC

