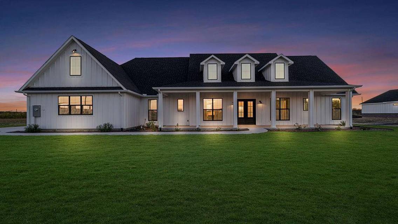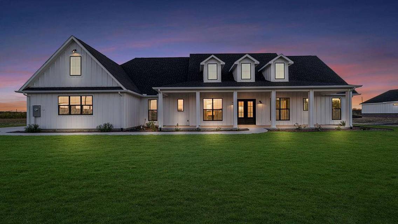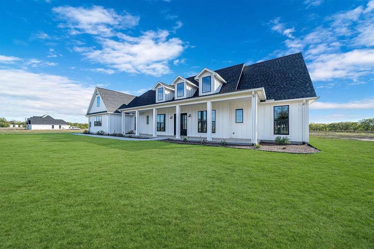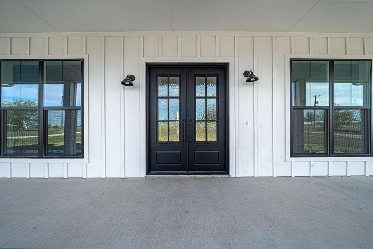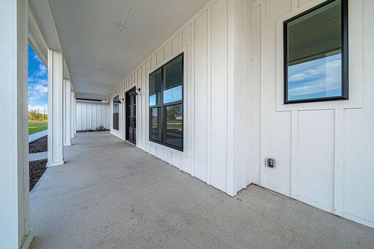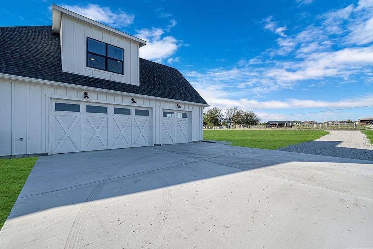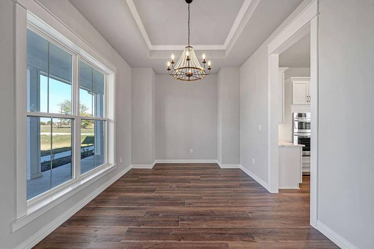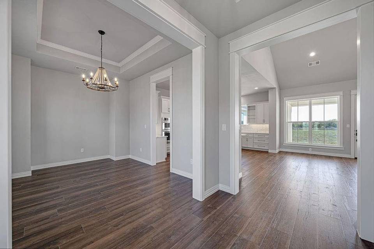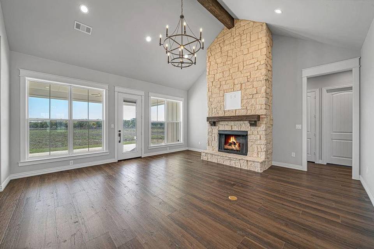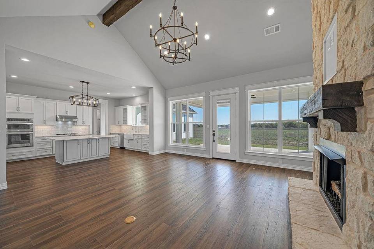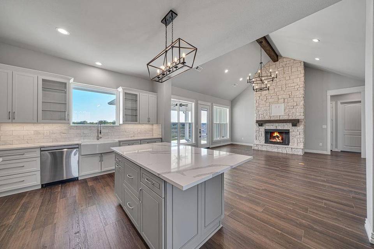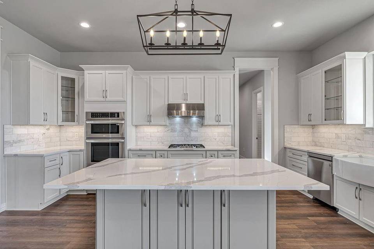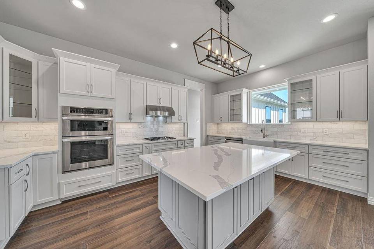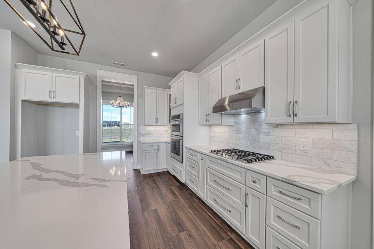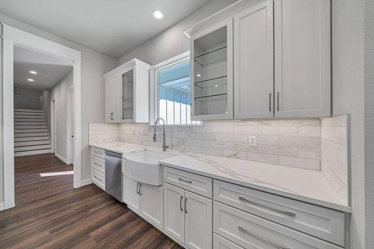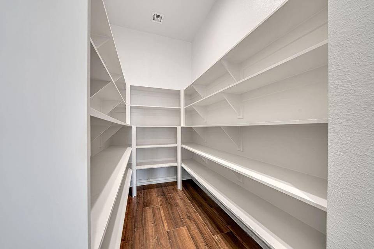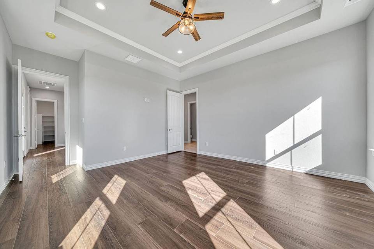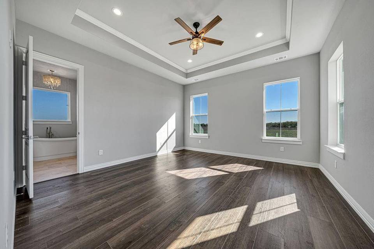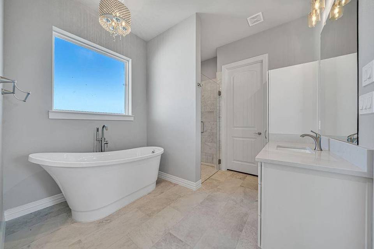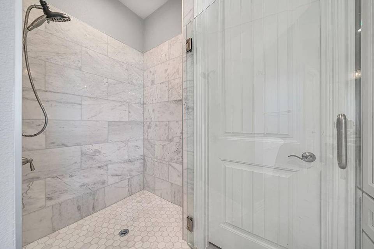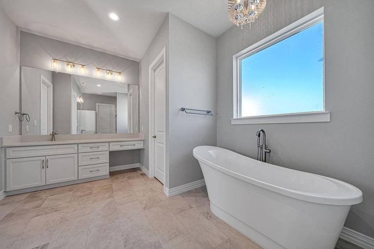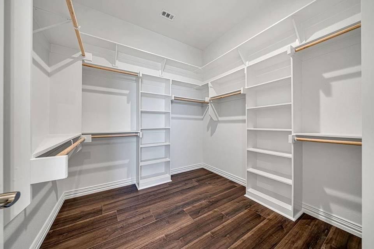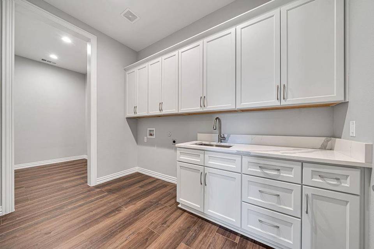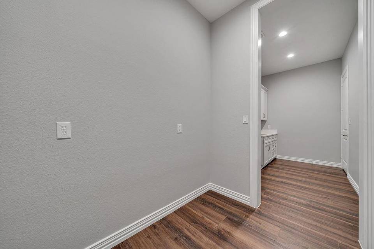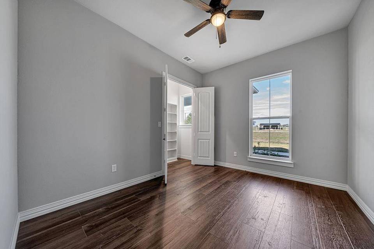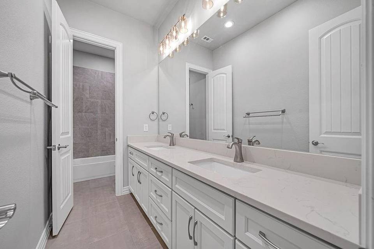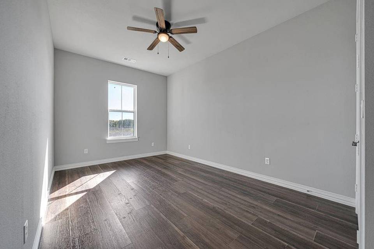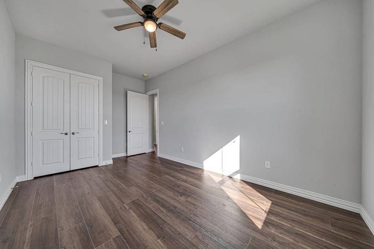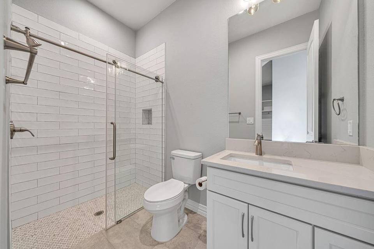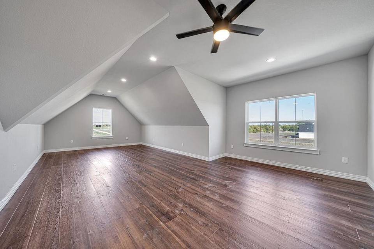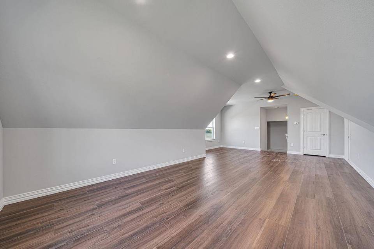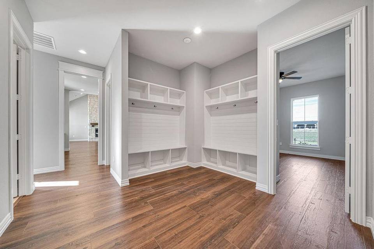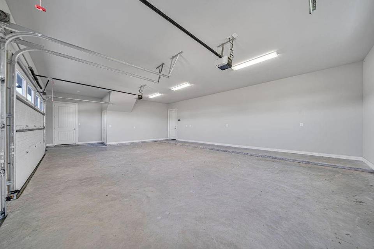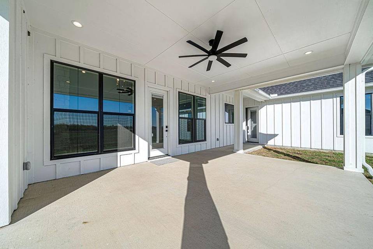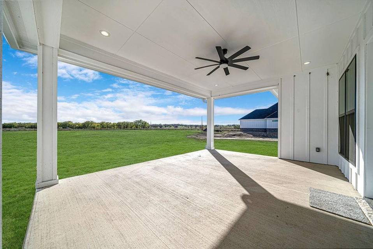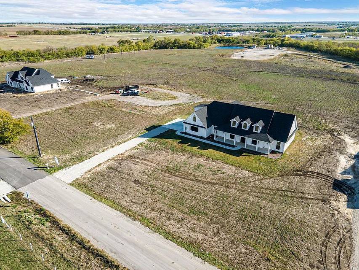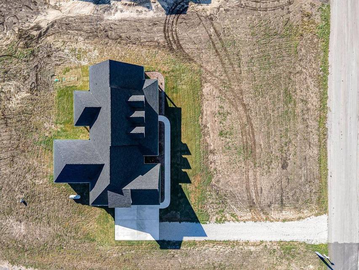

13735 Jackson Road
Krum, TX 76249Sale Price
$895,000
Property Type
Single-Family
Beds
5
Baths
3
Property Description
Escape to a serene countryside setting in this custom home exuding farmhouse elegance. Nestled on a 2-acre lot, indulge in breathtaking views & ample space to explore. Immerse yourself in its elegance with designer lighting, warm wood LVT flooring throughout the main areas, and a charming kitchen featuring a large island, quartz countertops, glass cabinetry, & an oversized pantry. The open floor plan seamlessly connects to the living room, adorned with vaulted ceilings, wooden beam, and a floor-to-ceiling stone gas fireplace that grants access to the expansive covered patio. All bedrooms are conveniently located on the first floor, including a private primary suite boasting a stand-alone tub, walk-in shower, & a spacious closet with custom shelving. Additional highlights include a generous game room upstairs, a 3-car garage, a custom mudroom, a large laundry room, and endless possibilities for gatherings and entertaining. This home embodies the very essence of a captivating lifestyle.
Agent Information
Property Specifics
Property Type:
Single-Family
Estimated Sq. Foot:
3,617
Lot Size:
2.00 ac.
Price per Sq. Foot:
$247
Building Stories:
N/A
MLS ID:
20471398
Source Status:
Active KO
Amenities
Chandelier
Decorative Lighting
Double Vanity
Kitchen Island
Open Floorplan
Pantry
Vaulted Ceiling(S)
Central
Electric
Ceiling Fan(S)
Central Air
Dc Well Pump
Family Room
Gas
Gas Logs
Propane
Stone
Ventless
Luxury Vinyl Plank
Tile
Electric Dryer Hookup
Utility Room
Full Size W/D Area
Washer Hookup
Carbon Monoxide Detector(S)
Fire Alarm
No Mobile Home
Dishwasher
Disposal
Microwave
Convection Oven
Plumbed For Gas In Kitchen
Tankless Water Heater
Vented Exhaust Fan
Covered
Parking
Attached Garage
Fireplace
Location & Transportation
Other Property Information
Summary
General Information
- Year Built: 2023
- Year Built Details: New Construction - Complete
- Architectural Style: Modern Farmhouse
- New Construction: Yes
School
- Elementary School: Dyer
Parking
- Total Parking Spaces: 3
- Garage: Yes
- Attached Garage: Yes
- Garage Spaces: 3
- Covered Spaces: 3
Interior and Exterior Features
Interior Features
- Interior Features: Chandelier, Decorative Lighting, Double Vanity, Eat-in Kitchen, Kitchen Island, Open Floorplan, Pantry, Vaulted Ceiling(s), Walk-In Closet(s)
- Living Area: 3,617
- Total Bedrooms: 5
- Total Bathrooms: 3
- Full Bathrooms: 3
- Fireplace: Family Room, Gas, Gas Logs, Propane, Stone, Ventless
- Total Fireplaces: 1
- Flooring: Luxury Vinyl Plank, Tile
- Appliances: Built-in Gas Range, Dishwasher, Disposal, Microwave, Convection Oven, Plumbed For Gas in Kitchen, Tankless Water Heater, Vented Exhaust Fan
- Laundry Features: Electric Dryer Hookup, Utility Room, Full Size W/D Area, Washer Hookup
- Other Equipment: DC Well Pump
- Furnished: Unfurnished
Exterior Features
- Exterior Features: Covered Patio/Porch, Rain Gutters
- Roof: Shingle
- Security Features: Carbon Monoxide Detector(s), Fire Alarm
Structure
- Levels: One and One Half
- Construction Materials: Board & Batten Siding, Fiber Cement, Frame
- Foundation Details: Slab
- Patio and Porch Features: Covered
Property Information
Lot Information
- Lot Features: Acreage
- Lot Size: 2.00 ac.; source: Plans
Utilities
- Utilities: Co-op Electric, Septic, Well
- Cooling: Ceiling Fan(s), Central Air, Electric
- Heating: Central, Electric
Green Features
- Green Energy Efficient: 12 inch+ Attic Insulation
Community
- Community Features: No Mobile Home
Estimated Monthly Payments
Monthly Total
$4,293
Monthly Taxes
N/A
Interest
6.00%
Down Payment
20.00%
Mortgage Calculator
Monthly Mortgage Cost
$4,293
Monthly Charges
$0
Total Monthly Payment
$4,293
Calculation based on:
Price:
$895,000
Charges:
$0
* Additional charges may apply
Similar Listings
Based on information from North Texas Real Estate Information. All data, including all measurements and calculations of area, is obtained from various sources and has not been, and will not be, verified by broker or MLS. All information should be independently reviewed and verified for accuracy. Copyright 2024 NTREIS. All rights reserved.
Last checked: May 16, 2024, 4:49 AM UTC
