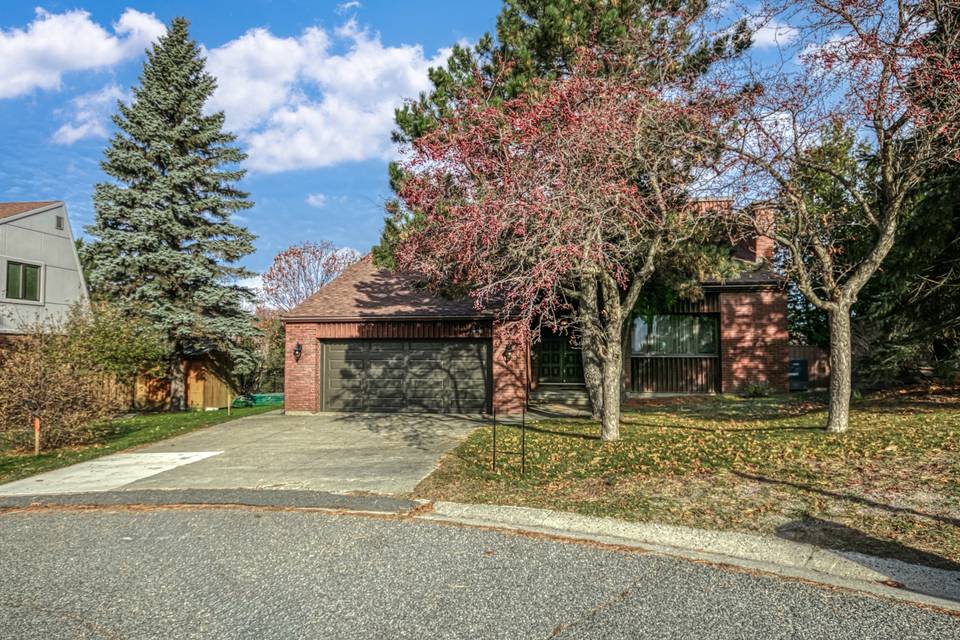

44 Gloucester Court
Sudbury, ON P3E 5N5, Canada
sold
Last Listed Price
CA$680,000
Property Type
Single-Family
Beds
4
Baths
2
Property Description
An incredible opportunity is waiting for you in Sudbury’s highly sought after hospital area location. Gloucester Court is a neat little street just off of York, a quick stroll from our coveted Bell Park and the Ramsey Lake Boardwalk. Built in 1979 this genuine family home boasts all of its original architecture and classic character. Your large entry becomes a superb welcome to holiday visitors. From the entry you’ve got eyes on the upper level as well as two optional gathering spaces. The living room offers cedar cathedral ceilings above a huge wood-fired stone fireplace; alternatively entertain around a cozy gas fireplace in your family room. Your kitchen is right in the heart of the home and at the centre of the entertaining areas with doors to your backyard wraparound decking. Laundry is main floor as well. Stairs to the upper level take you to 3 generous bedrooms, office area and main bath. There are 4 baths in total. And when you’re ready for some fun the lower level is your oyster, it’s a huge space with a rec room, billiards and sauna with a walkout to your inground heated pool. The lot is spectacular, treed and completely fenced. Come make it your own. Check out complete floor plans in photos. If this is where you're going I can take you there!
Agent Information
Property Specifics
Property Type:
Single-Family
Estimated Sq. Foot:
4,036
Lot Size:
0.35 ac.
Price per Sq. Foot:
Building Stories:
2
MLS® Number:
a0UUc000000IacwMAC
Amenities
Forced Air
Central
Pool Heated
Pool In Ground
Parking
Attached Garage
Fireplace
Baseboard
Parking Garage Is Attached
Fireplace Gas And Wood
Fireplace Free Standing
Location & Transportation
Other Property Information
Summary
General Information
- Year Built: 1979
- Architectural Style: 2 Storey - Main Lev Ent
School
- High School: Lo-Ellen Sudbury Secondary
Parking
- Total Parking Spaces: 2
- Parking Features: Parking Garage Is Attached
- Attached Garage: Yes
Interior and Exterior Features
Interior Features
- Living Area: 4,036 sq. ft.
- Total Bedrooms: 4
- Full Bathrooms: 2
- Fireplace: Fireplace Free Standing, Fireplace Gas and Wood
- Total Fireplaces: 2
Pool/Spa
- Pool Features: Pool Heated, Pool In Ground
Structure
- Stories: 2
Property Information
Lot Information
- Lot Size: 0.35 ac.
- Lot Dimensions: 39x177
Utilities
- Cooling: Central
- Heating: Baseboard, Forced Air
Estimated Monthly Payments
Monthly Total
$2,398
Monthly Taxes
N/A
Interest
6.00%
Down Payment
20.00%
Mortgage Calculator
Monthly Mortgage Cost
$2,398
Monthly Charges
Total Monthly Payment
$2,398
Calculation based on:
Price:
$500,000
Charges:
* Additional charges may apply
Similar Listings
All information is deemed reliable but not guaranteed. Copyright 2024 The Agency. All rights reserved.
Last checked: Apr 29, 2024, 8:12 AM UTC

