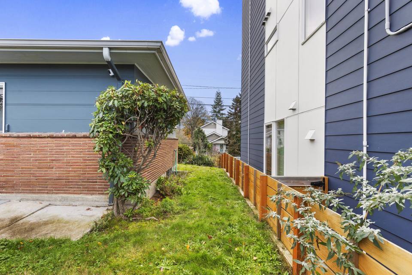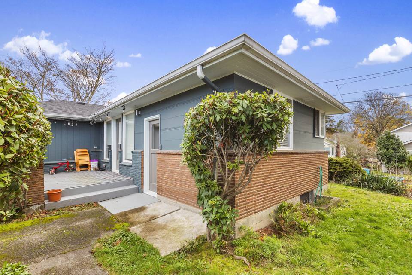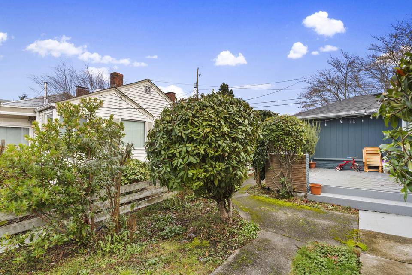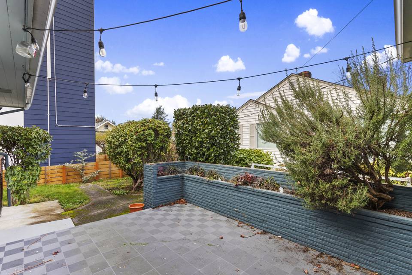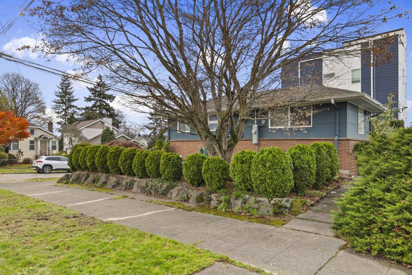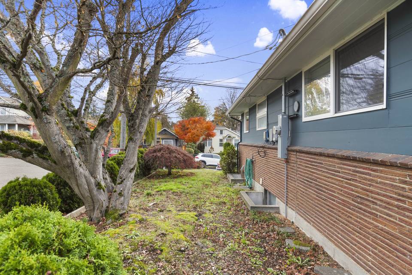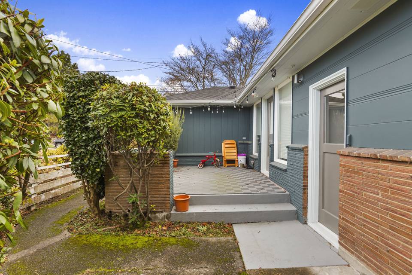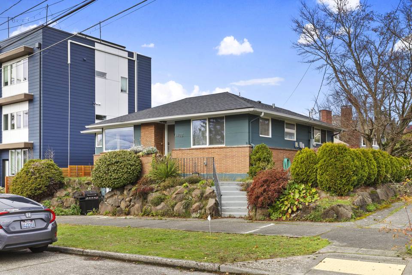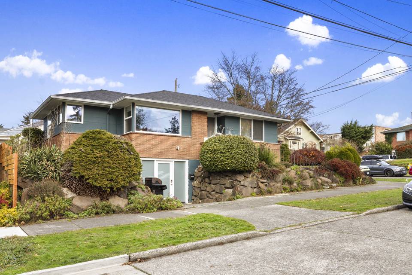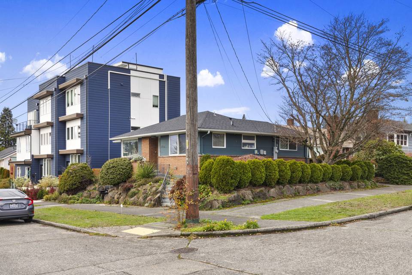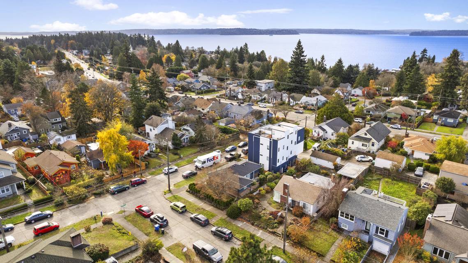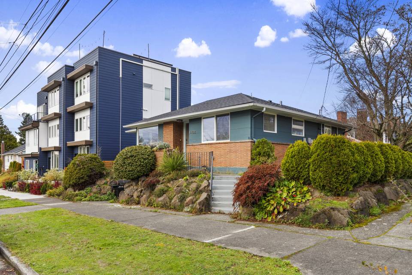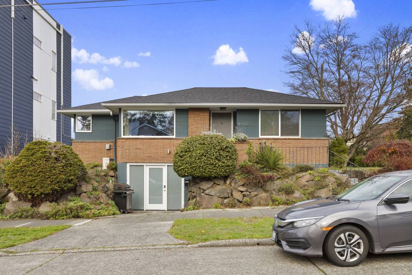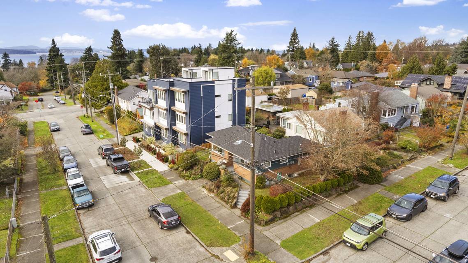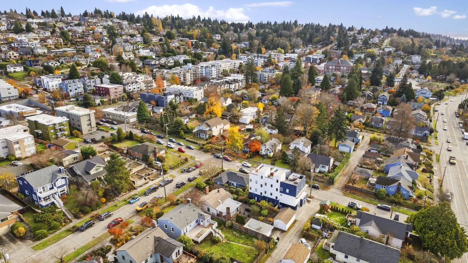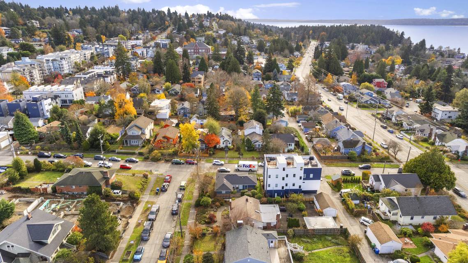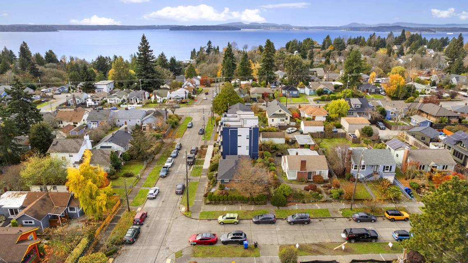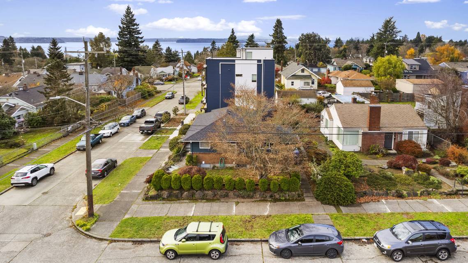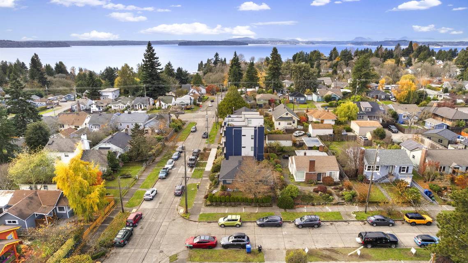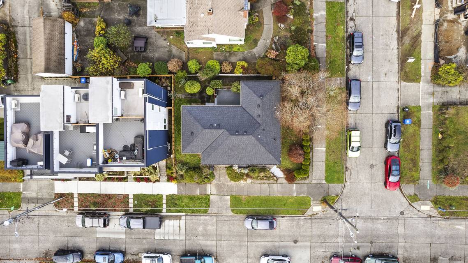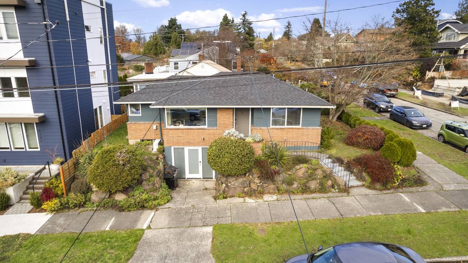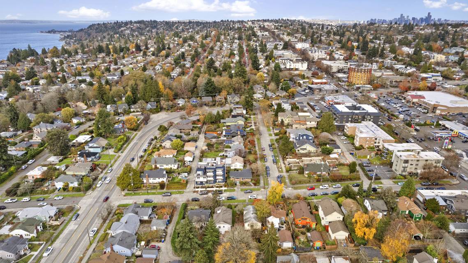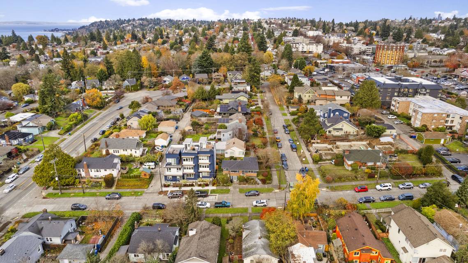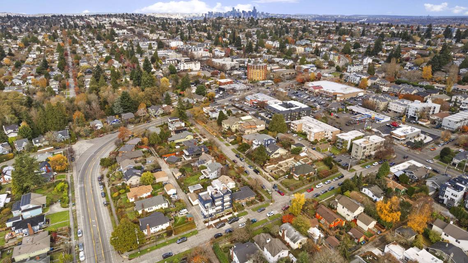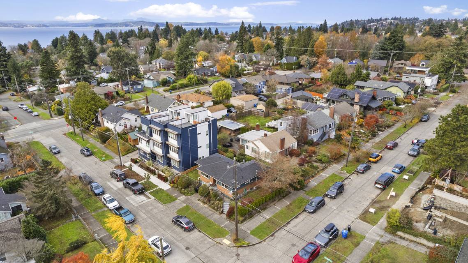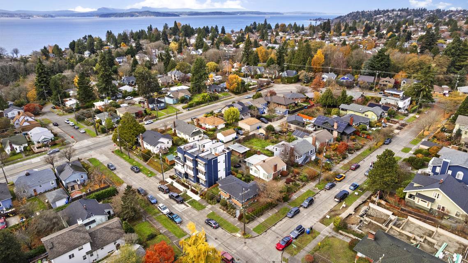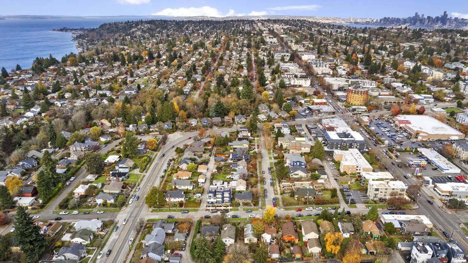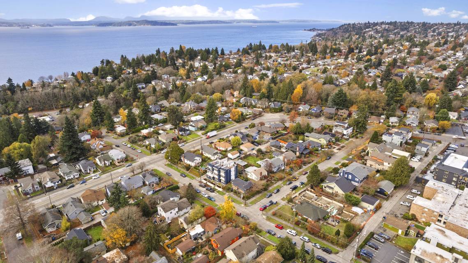

4402 Sw Holly Street
Seattle, WA 98136
in contract
Sale Price
$889,951
Property Type
Single-Family
Beds
3
Full Baths
1
¾ Baths
1
Property Description
Beautifully remodeled mid-century home in the desirable Gatewood neighborhood of West Seattle. 3 bedroom home with the flexibility to function as a duplex with separate units. The ultimate house hack opportunity - Live in one unit and rent out the other one! Or, enjoy the 3 bedroom home with the additional space and bonus kitchen on the lower level. Walk to Caffe Ladro, Lincoln Park, and the Morgan Junction with so many great restaurants, retail, and amenities. Live comfortably with the newly updated finishes and efficient mini-split heating/cooling. Nicely landscaped corner lot with off-street parking. Outdoor patio perfect for entertaining and relaxing. Home is currently rented - please contact for more details. A great opportunity!
Agent Information
Property Specifics
Property Type:
Single-Family
Yearly Taxes:
$7,104
Estimated Sq. Foot:
1,780
Lot Size:
3,004 sq. ft.
Price per Sq. Foot:
$500
Building Stories:
N/A
MLS ID:
2181833
Source Status:
Pending
Also Listed By:
connectagency: a0UUc000000Uui9MAC
Amenities
Hardwood
Wall To Wall Carpet
Second Kitchen
Double Pane/Storm Window
Dining Room
Wall Unit(S)
Driveway
Off Street
Finished
Vinyl Plank
Carpet
Dishwasher(S)
Dryer(S)
Microwave(S)
Refrigerator(S)
Stove(S)/Range(S)
Washer(S)
Basement
Parking
Location & Transportation
Other Property Information
Summary
General Information
- Year Built: 1949
School
- Elementary School: Gatewood
- Middle or Junior School: Madison Mid
- High School: West Seattle High
Parking
- Total Parking Spaces: 1
- Parking Features: Driveway, Off Street
Interior and Exterior Features
Interior Features
- Interior Features: Hardwood, Wall to Wall Carpet, Second Kitchen, Double Pane/Storm Window, Dining Room
- Living Area: 1,780 sq. ft.
- Total Bedrooms: 3
- Total Bathrooms: 2
- Full Bathrooms: 1
- Three-Quarter Bathrooms: 1
- Flooring: Hardwood, Vinyl Plank, Carpet
- Appliances: Dishwasher(s), Dryer(s), Microwave(s), Refrigerator(s), Stove(s)/Range(s), Washer(s)
Exterior Features
- Exterior Features: Brick, Wood
- Roof: Composition
Structure
- Property Condition: Remodeled
- Foundation Details: Poured Concrete
- Basement: Finished
Property Information
Lot Information
- Lot Features: Alley, Corner Lot, Paved, Sidewalk
- Lot Size: 3,004 sq. ft.
Utilities
- Cooling: Ductless HP-Mini Split
- Heating: Ductless HP-Mini Split, Wall Unit(s)
- Water Source: Public
- Sewer: Sewer Connected
Estimated Monthly Payments
Monthly Total
$4,861
Monthly Taxes
$592
Interest
6.00%
Down Payment
20.00%
Mortgage Calculator
Monthly Mortgage Cost
$4,269
Monthly Charges
$592
Total Monthly Payment
$4,861
Calculation based on:
Price:
$889,951
Charges:
$592
* Additional charges may apply
Similar Listings
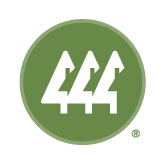
Listing information provided by Northwest Multiple Listing Service (NWMLS). All information is deemed reliable but not guaranteed. Copyright 2024 NWMLS. All rights reserved.
Last checked: May 3, 2024, 11:46 PM UTC
