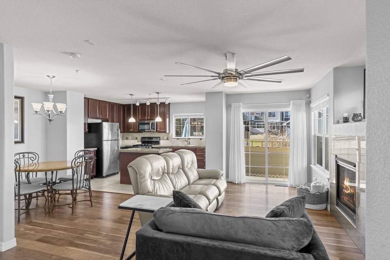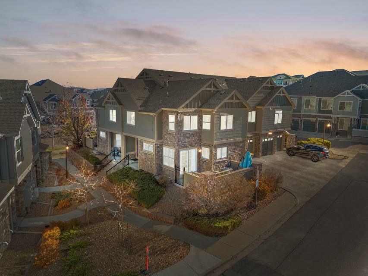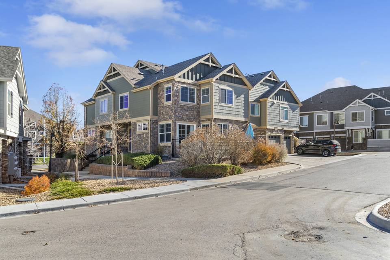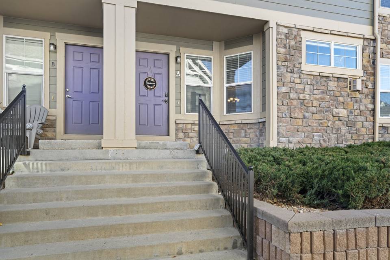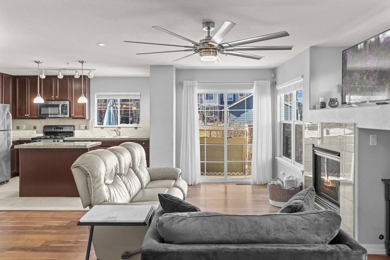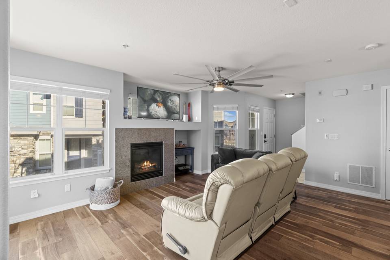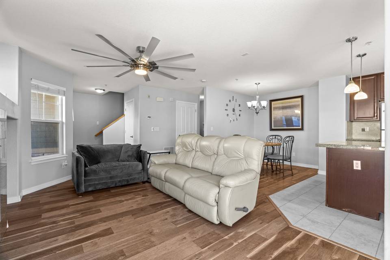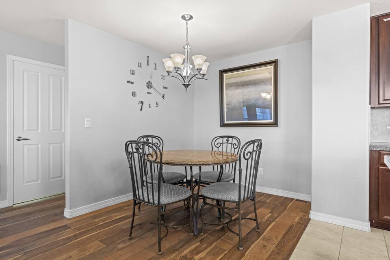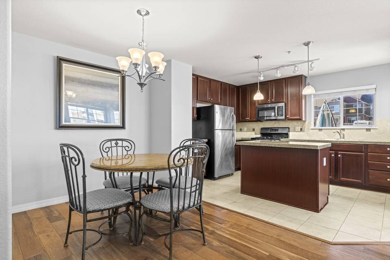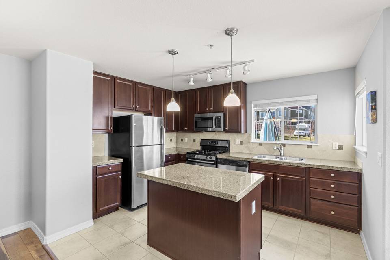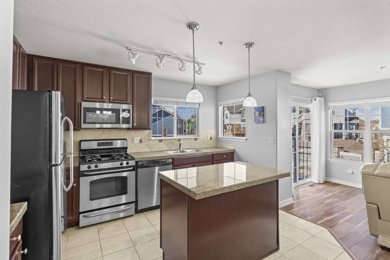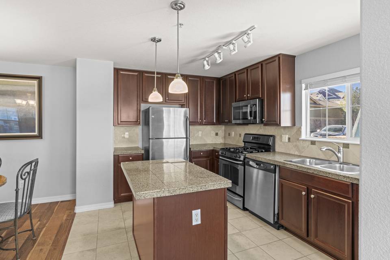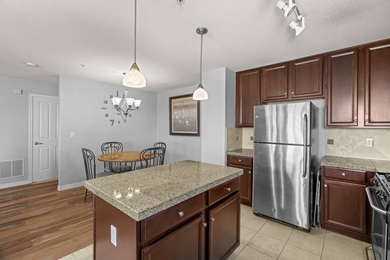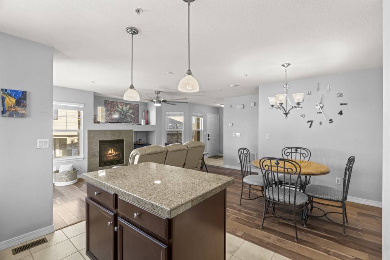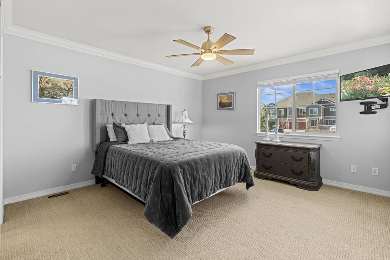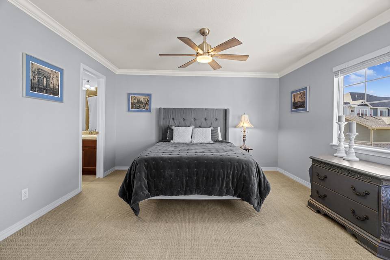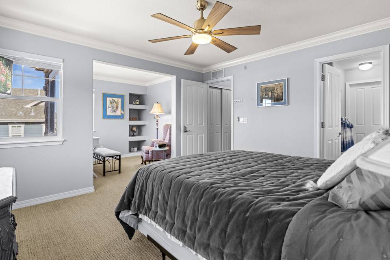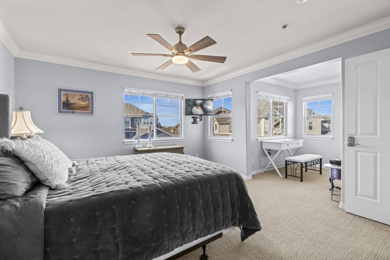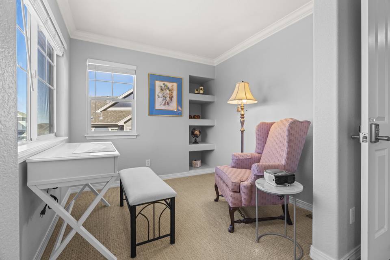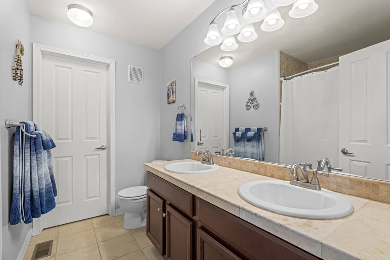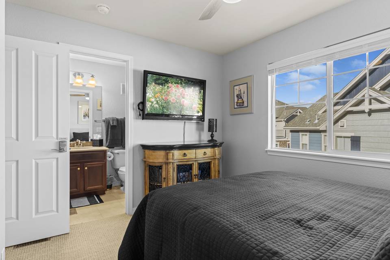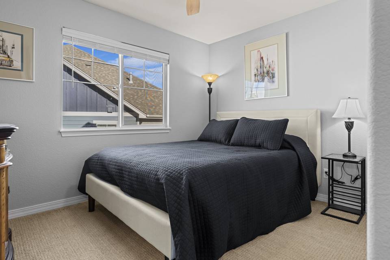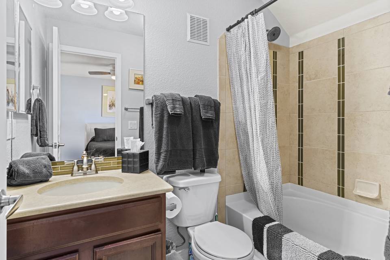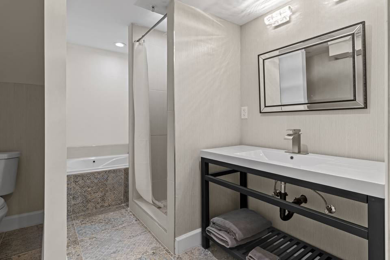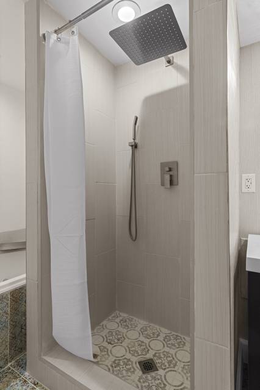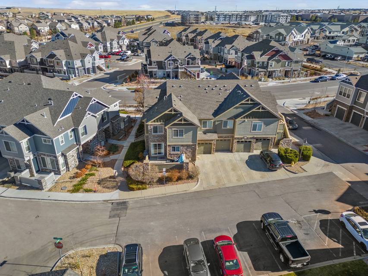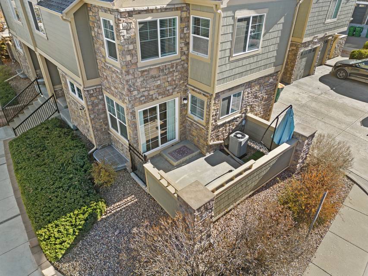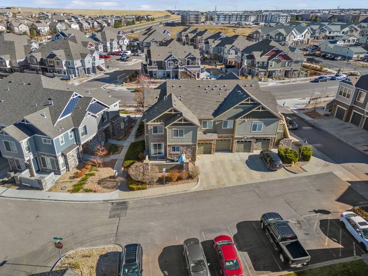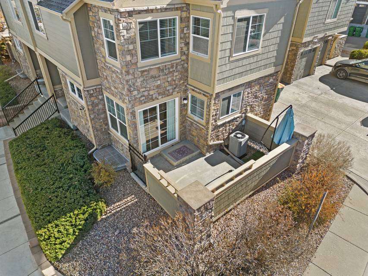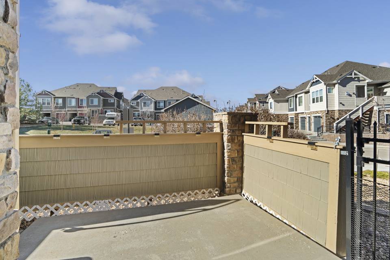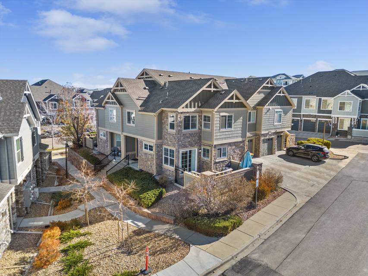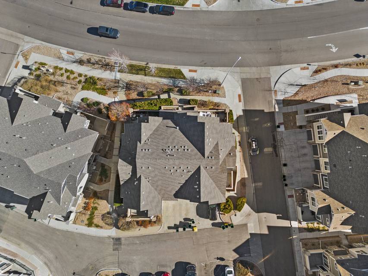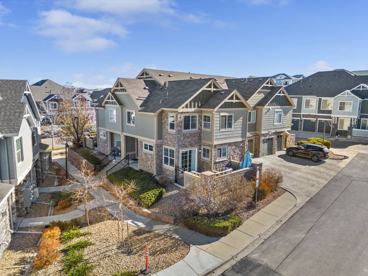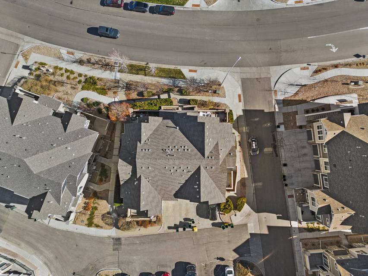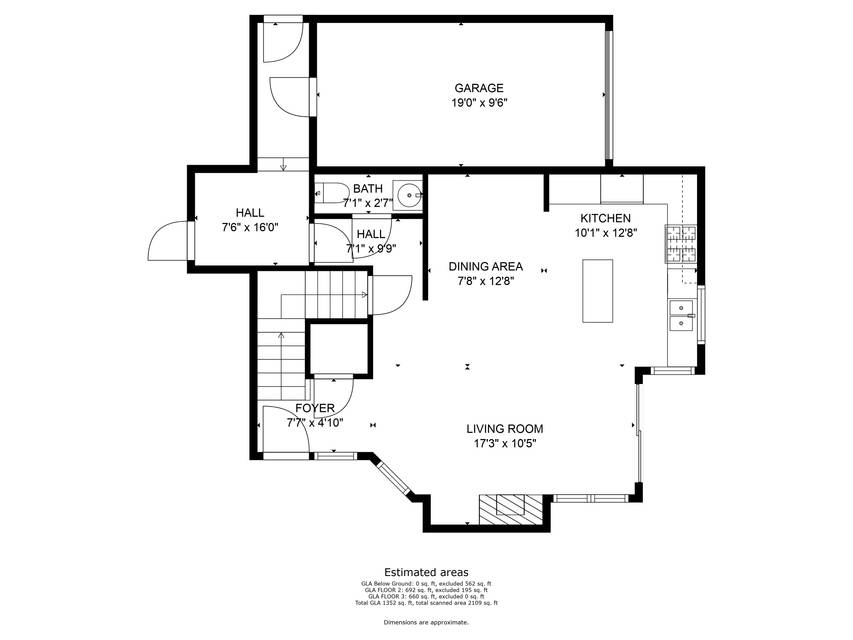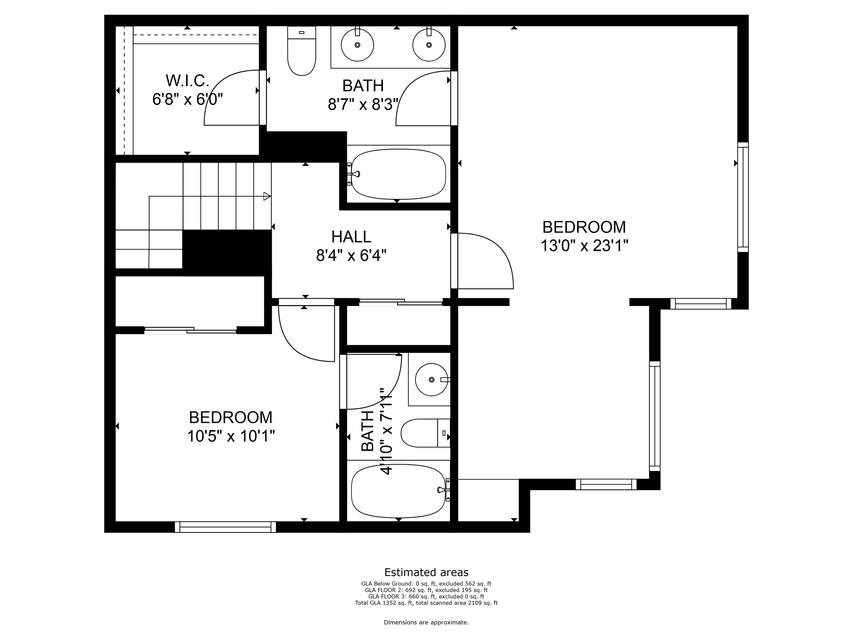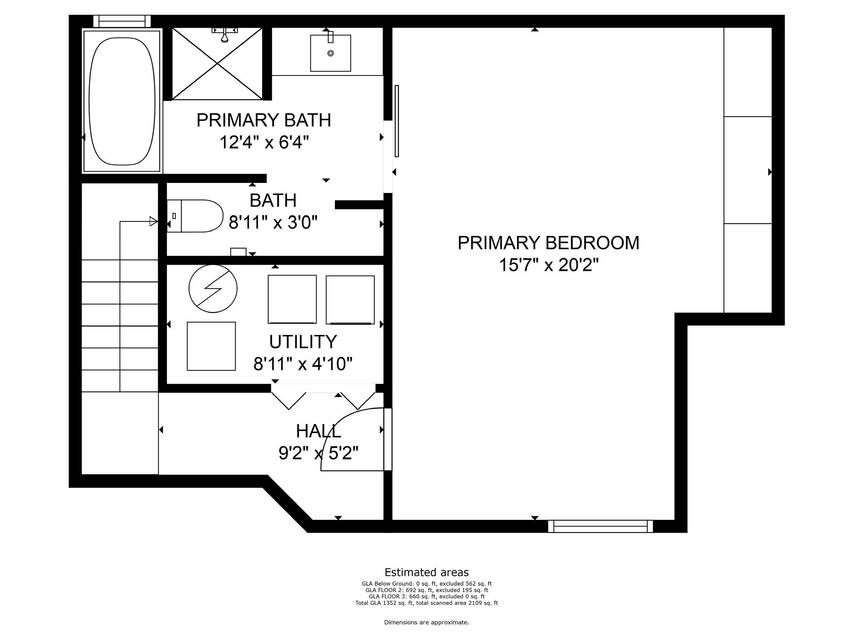

5772 S Addison Way #30-A
Aurora, CO 80016Sale Price
$455,000
Property Type
Condo
Beds
3
Baths
3
Property Description
Welcome home to this former model home in the Sorrel Ranch Redbuck community!! Showcasing three oversized bedrooms, including two Primary Suites, all with ensuite bathrooms and a generous open floorplan, this home lives smartly featuring a main floor living room with Pergo flooring, ceiling fan, updated light fixtures and a gas heatilator fireplace. From the living room, step outside and enjoy patio nights on the private gated back patio with LED lighting. Back inside, enjoy entertaining or a quiet evening at home with a dedicated dining area and kitchen with granite countertops, brand new microwave and center island. The main floor also offers a powder room and access to the one car garage through a semi-private heated hallway. Upstairs features two bedrooms, again both with ensuite bathrooms including one of the primary suites with a large sitting area that could double as an office space with gorgeous mountain views. The basement was recently finished with the secondary primary suite with an ensuite bathroom including a jetted tub and laundry access. Other updates include a newer hot water heater as well as a new HVAC system. Located in the award winning Cherry Creek School District and within walking distance to the community pool, Southlands Shopping Center for dining and entertainment with easy access to the Aurora Reservoir, the E-470 corridor, Denver Tech Center, Buckley Air Force Base and Denver International Airport.
Agent Information

Property Specifics
Property Type:
Condo
Monthly Common Charges:
$406
Yearly Taxes:
$2,750
Estimated Sq. Foot:
1,860
Lot Size:
624 sq. ft.
Price per Sq. Foot:
$245
Building Units:
N/A
Building Stories:
N/A
Pet Policy:
N/A
MLS ID:
3835783
Source Status:
Active
Also Listed By:
connectagency: a0UUc000000NXRVMA4, IRES MLS: 3835783
Building Amenities
Concrete
Parking
Concrete
Frame
Stone
Stucco
Parking
Pool
Parking
Pool
Stucco
Stone
Frame
Concrete
Wood/Frame
Unit Amenities
Breakfast Nook
Ceiling Fan(S)
Entrance Foyer
Five Piece Bath
Granite Counters
High Ceilings
Jet Action Tub
Kitchen Island
Open Floorplan
Primary Suite
Smart Thermostat
Smoke Free
Forced Air
Central Air
Concrete
Finished
Gas Log
Living Room
Double Pane Windows
Window Coverings
Window Treatments
Carpet
Tile
Wood
In Unit
Carbon Monoxide Detector(S)
Secured Garage/Parking
Smoke Detector(S)
Dishwasher
Disposal
Gas Water Heater
Microwave
Oven
Range
Refrigerator
Front Porch
Patio
Basement
Parking
Attached Garage
Fireplace
Concrete
Parking
Parking
Concrete
Views & Exposures
Mountain(s)
Location & Transportation
Other Property Information
Summary
General Information
- Structure Type: Low Rise (1-3)
- Year Built: 2006
School
- Elementary School: Buffalo Trail
- Middle or Junior School: Infinity
- High School: Cherokee Trail
Parking
- Total Parking Spaces: 1
- Parking Features: Concrete
- Garage: Yes
- Attached Garage: Yes
- Garage Spaces: 1
HOA
- Association: Yes
- Association Name: Redbuck at Sorrel Ranch
- Association Phone: (303) 671-6402
- Association Fee: $406.00; Monthly
- Association Fee Includes: Insurance, Maintenance Grounds, Maintenance Structure, Snow Removal, Trash, Water
Interior and Exterior Features
Interior Features
- Interior Features: Breakfast Nook, Built-in Features, Ceiling Fan(s), Eat-in Kitchen, Entrance Foyer, Five Piece Bath, Granite Counters, High Ceilings, Jet Action Tub, Kitchen Island, Open Floorplan, Primary Suite, Smart Thermostat, Smoke Free, Walk-In Closet(s)
- Living Area: 1,860 sq. ft.
- Total Bedrooms: 3
- Total Bathrooms: 4
- Full Bathrooms: 3
- Fireplace: Gas Log, Living Room
- Total Fireplaces: 1
- Flooring: Carpet, Tile, Wood
- Appliances: Dishwasher, Disposal, Gas Water Heater, Microwave, Oven, Range, Refrigerator
- Laundry Features: In Unit
- Furnished: Unfurnished
Exterior Features
- Roof: Architecural Shingle
- Window Features: Double Pane Windows, Window Coverings, Window Treatments
- View: Mountain(s)
- Security Features: Carbon Monoxide Detector(s), Secured Garage/Parking, Smoke Detector(s)
Structure
- Building Area: 1,860
- Levels: Two
- Property Condition: Updated/Remodeled
- Property Attached: 1 Common Wall
- Construction Materials: Concrete, Frame, Stone, Stucco
- Basement: Finished
- Patio and Porch Features: Front Porch, Patio
Property Information
Lot Information
- Lot Size: 624 sq. ft.
- Road Frontage Type: Public
- Road Surface Type: Paved
Utilities
- Utilities: Electricity Connected, Natural Gas Connected
- Cooling: Central Air
- Heating: Forced Air
- Water Source: Public
- Sewer: Public Sewer
Community
- Association Amenities: Parking, Pool
Estimated Monthly Payments
Monthly Total
$2,818
Monthly Charges
$406
Monthly Taxes
$229
Interest
6.00%
Down Payment
20.00%
Mortgage Calculator
Monthly Mortgage Cost
$2,182
Monthly Charges
$635
Total Monthly Payment
$2,818
Calculation based on:
Price:
$455,000
Charges:
$635
* Additional charges may apply
Similar Listings
Building Information
Building Name:
N/A
Property Type:
Multi-Family
Building Type:
Low Rise (1-3)
Pet Policy:
N/A
Units:
N/A
Stories:
N/A
Built In:
2006
Sale Listings:
1
Rental Listings:
0
Land Lease:
No

The content relating to real estate for sale in this Web site comes in part from the Internet Data eXchange (“IDX”) program of METROLIST, INC., DBA RECOLORADO® Real estate listings held by brokers other than The Agency are marked with the IDX Logo.
This information is being provided for the consumers’ personal, non-commercial use and may not be used for any other purpose. All information subject to change and should be independently verified.
This publication is designed to provide information with regard to the subject matter covered. It is displayed with the understanding that the publisher and authors are not engaged in rendering real estate, legal, accounting, tax, or other professional services and that the publisher and authors are not offering such advice in this publication. If real estate, legal, or other expert assistance is required, the services of a competent, professional person should be sought.
The information contained in this publication is subject to change without notice. METROLIST, INC., DBA RECOLORADO MAKES NO WARRANTY OF ANY KIND WITH REGARD TO THIS MATERIAL, INCLUDING, BUT NOT LIMITED TO, THE IMPLIED WARRANTIES OF MERCHANTABILITY AND FITNESS FOR A PARTICULAR PURPOSE. METROLIST, INC., DBA RECOLORADO SHALL NOT BE LIABLE FOR ERRORS CONTAINED HEREIN OR FOR ANY DAMAGES IN CONNECTION WITH THE FURNISHING, PERFORMANCE, OR USE OF THIS MATERIAL.
All real estate advertised herein is subject to the Federal Fair Housing Act and the Colorado Fair Housing Act, which Acts make it illegal to make or publish any advertisement that indicates any preference, limitation, or discrimination based on race, color, religion, sex, handicap, familial status, or national origin.
METROLIST, INC., DBA RECOLORADO will not knowingly accept any advertising for real estate that is in violation of the law. All persons are hereby informed that all dwellings advertised are available on an equal opportunity basis.
© 2024 METROLIST, INC., DBA RECOLORADO® – All Rights Reserved 6455 S. Yosemite St., Suite 300 Greenwood Village, CO 80111 USA.
ALL RIGHTS RESERVED WORLDWIDE. No part of this publication may be reproduced, adapted, translated, stored in a retrieval system or transmitted in any form or by any means, electronic, mechanical, photocopying, recording, or otherwise, without the prior written permission of the publisher. The information contained herein including but not limited to all text, photographs, digital images, virtual tours, may be seeded and monitored for protection and tracking.
Last checked: Apr 27, 2024, 4:47 AM UTC
