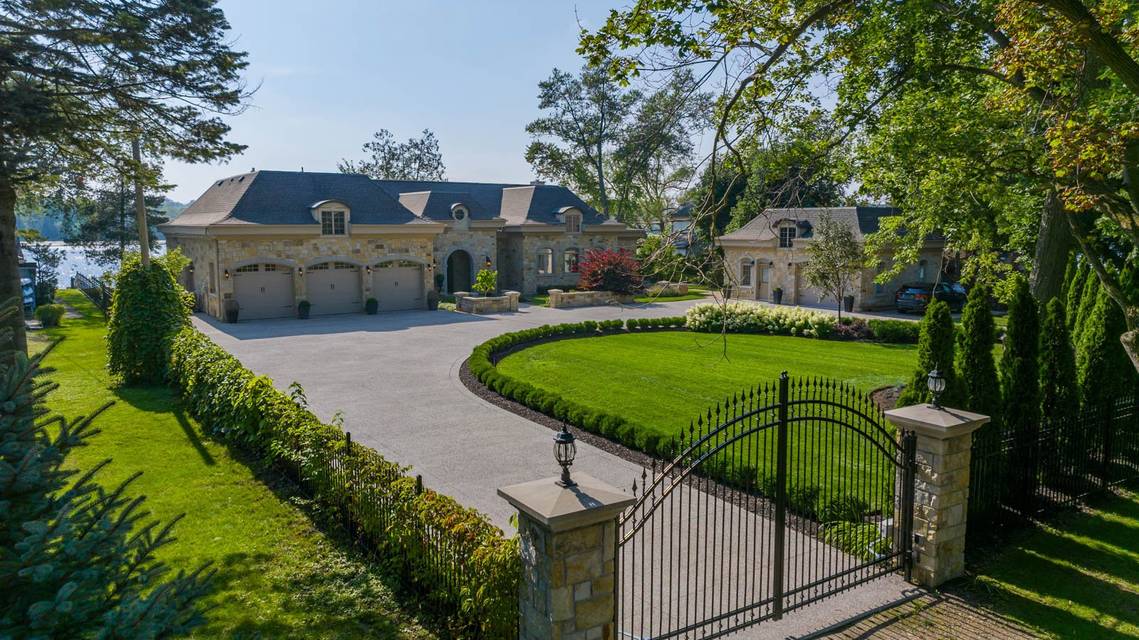

24 Lakeside Drive
Puslinch Lake, Puslinch, ON N0B 2J0, Canada
sold
Last Listed Price
CA$3,985,000
Property Type
Single-Family
Beds
4
Baths
4
Property Description
Custom Stone Bungalow on Puslinch Lake! Welcome to a piece of paradise on the shores of Puslinch Lake. This exquisite custom-built hand-cut stone bungalow offers the perfect blend of modern luxury & natural beauty, making it an idyllic retreat for those seeking tranquility & comfort. This one-of-a-kind bungalow boasts exceptional craftsmanship, featuring a stunning stone façade that seamlessly blends with the natural surroundings. The property features radiant heating throughout for ultimate comfort in any season. Enjoy breathtaking views of Puslinch Lake from every room in the house. With over 130 feet of water-frontage, the lake's sparkling waters and sunset views provide a picturesque backdrop year-round. With over 3900SF of living space, this home offers room for both relaxation & entertainment. The open-concept design creates a seamless flow from the kitchen to the living & dining areas. The chef's kitchen is a masterpiece, featuring high-end appliances, marble countertops & large center island, perfect for culinary enthusiasts. The luxurious master suite is complete with a spa-like ensuite bathroom & walk-in closets. Wake up to stunning views every morning & step through the French doors to a lakeside patio. The property features meticulously landscaped grounds, private dock, waterside patio, stone wood burning fireplace & outdoor oven, creating the ideal setting for outdoor gatherings, water sports, and leisurely strolls by the lake. Whether it's a cozy winter evening by the fireplace or a summer day on the lake, this property is designed for year-round enjoyment. Located just minutes from Cambridge, you'll be just a few minutes' drive to schools amenities, shopping, dining, and HW401 access, while still relishing the peace and privacy of lakefront living. Don't miss the opportunity to make this custom stone bungalow on Puslinch Lake your forever home. Experience lakeside living at its finest.
Agent Information

Broker & Managing Partner | Waterloo Region, Brantford, Oakville, Muskoka, Toronto West and York Region
(519) 497-4446
steve.bailey@theagencyre.com
The Agency
Property Specifics
Property Type:
Single-Family
Estimated Sq. Foot:
3,619
Lot Size:
0.59 ac.
Price per Sq. Foot:
Building Stories:
1
MLS® Number:
a0U4U00000EVT1eUAH
Amenities
Forced Air
Air Conditioning
Fireplace Wood Burning
Parking
Attached Garage
Fireplace
Gated Community
Radiant
Gated
Community
Parking Attached
Parking Detached
Parking Heated Garage
Parking Garage Is Detached
Fireplace Great Room
Parking Circular Driveway
Parking Gated
Parking Garage Is Attached
Parking Controlled Entrance
Parking Auto Driveway Gate
Fireplace Exterior
Fireplace Library
Fireplace Two Way
Views & Exposures
Lake
Location & Transportation
Other Property Information
Summary
General Information
- Year Built: 2016
- Architectural Style: Bungalow
Parking
- Total Parking Spaces: 3
- Parking Features: Parking Attached, Parking Auto Driveway Gate, Parking Circular Driveway, Parking Controlled Entrance, Parking Detached, Parking Garage - 1 Car, Parking Garage - 3 Car, Parking Garage Is Attached, Parking Garage Is Detached, Parking Gated, Parking Heated Garage
- Attached Garage: Yes
Interior and Exterior Features
Interior Features
- Living Area: 3,619 sq. ft.
- Total Bedrooms: 4
- Full Bathrooms: 4
- Fireplace: Fireplace Exterior, Fireplace Great Room, Fireplace Library, Fireplace Two Way, Fireplace Wood Burning
- Total Fireplaces: 2
Exterior Features
- Exterior Features: Detached Guest House
- View: Lake
- Security Features: Community, Gated, Gated Community
Structure
- Building Features: Stunning Sunset & Lake Views, Custom- Built Bungalow, Coach House w. Guest Suite
- Stories: 1
Property Information
Lot Information
- Lot Size: 0.59 ac.
- Lot Dimensions: 150x239
Utilities
- Cooling: Air Conditioning
- Heating: Forced Air, Radiant
Community
- Community Features: Gated Community
Estimated Monthly Payments
Monthly Total
$14,054
Monthly Taxes
N/A
Interest
6.00%
Down Payment
20.00%
Mortgage Calculator
Monthly Mortgage Cost
$14,054
Monthly Charges
Total Monthly Payment
$14,054
Calculation based on:
Price:
$2,930,147
Charges:
* Additional charges may apply
Similar Listings
All information is deemed reliable but not guaranteed. Copyright 2024 The Agency. All rights reserved.
Last checked: Apr 27, 2024, 8:13 AM UTC
