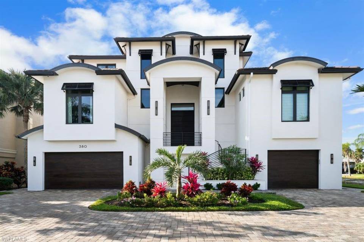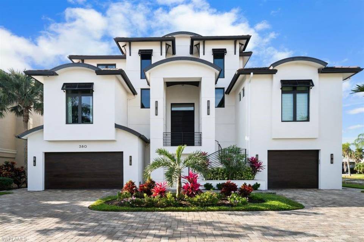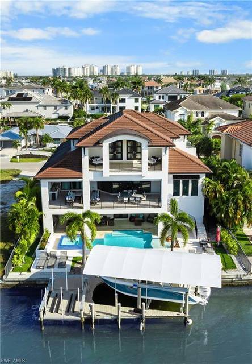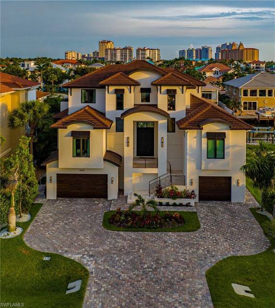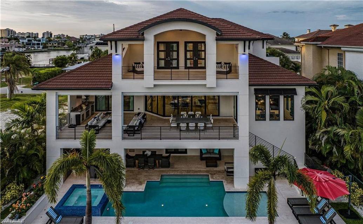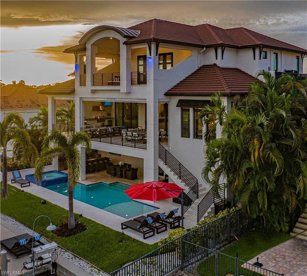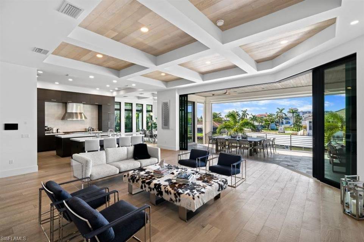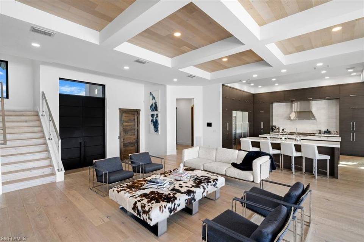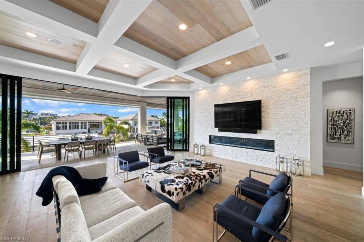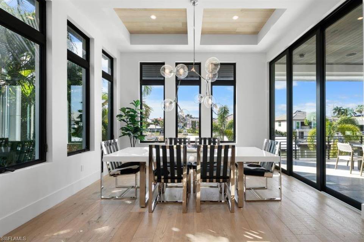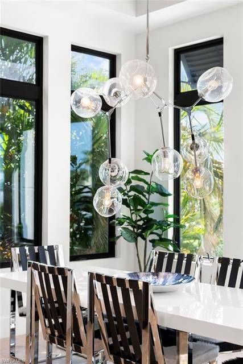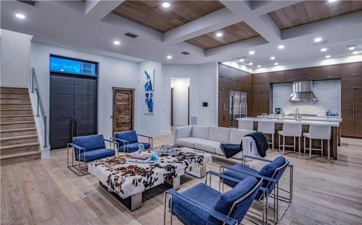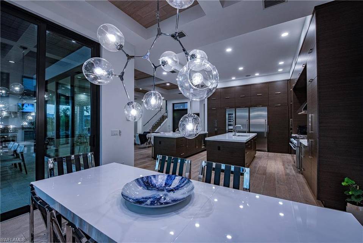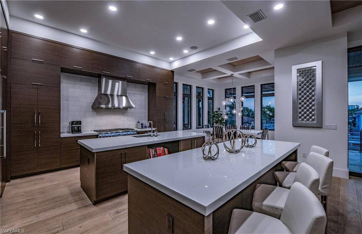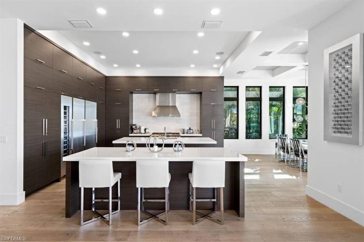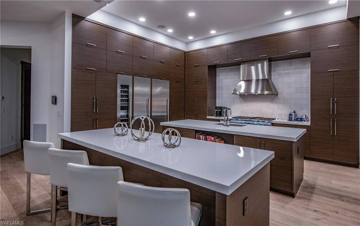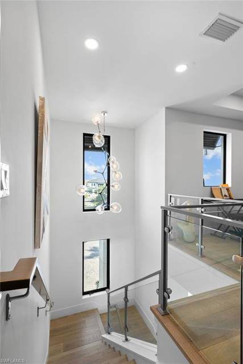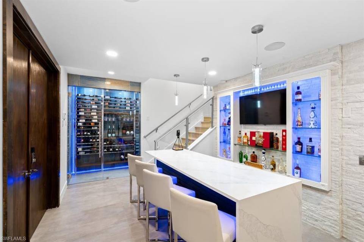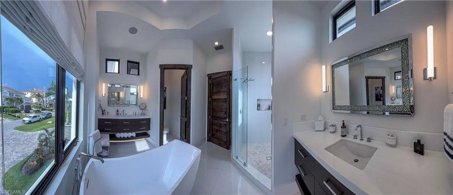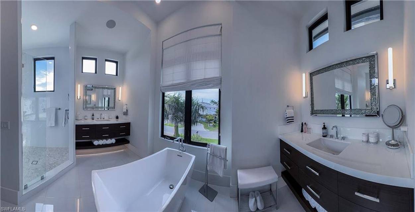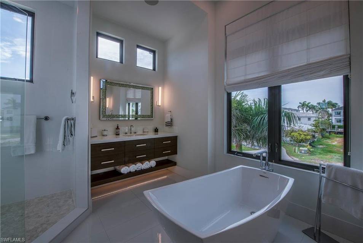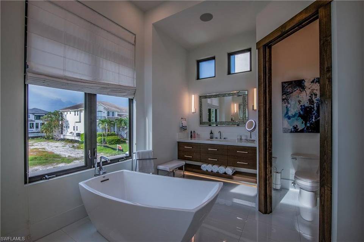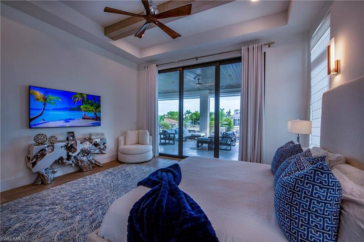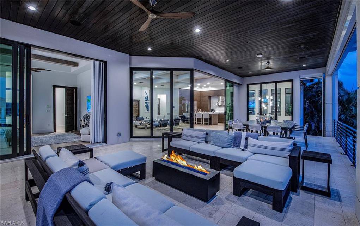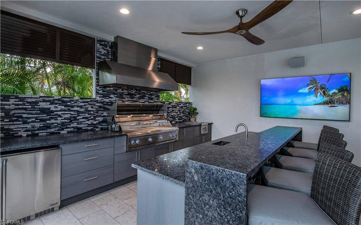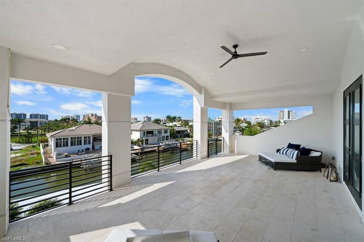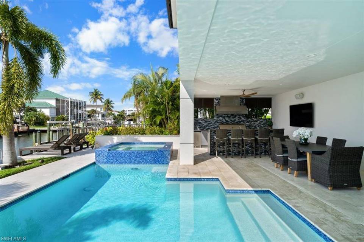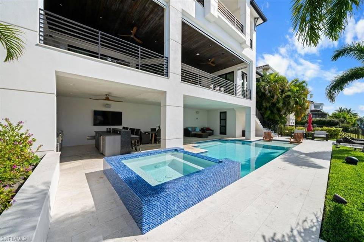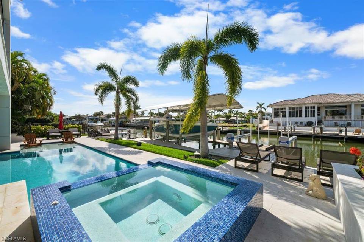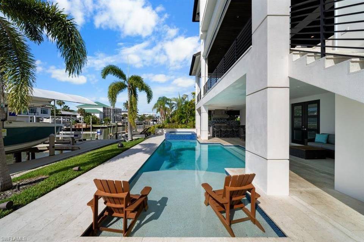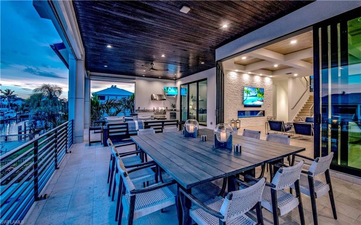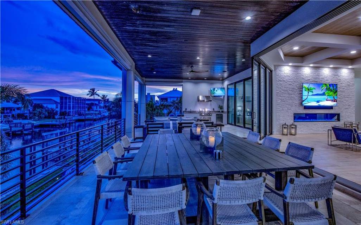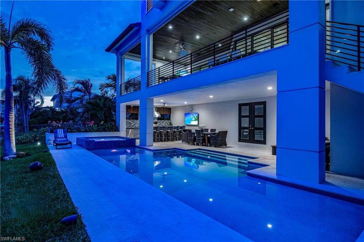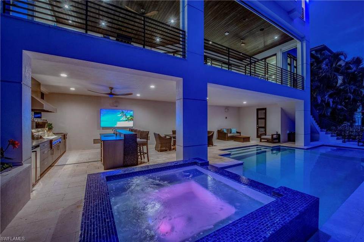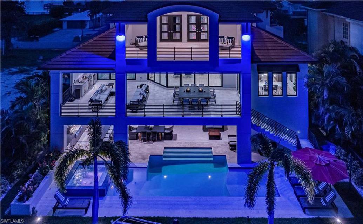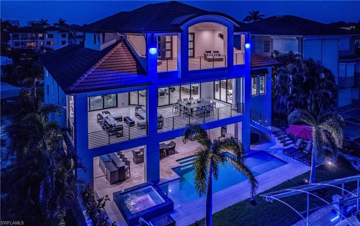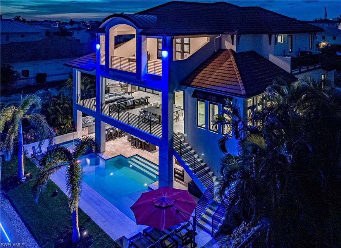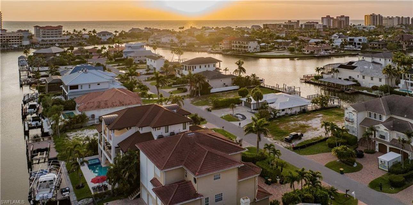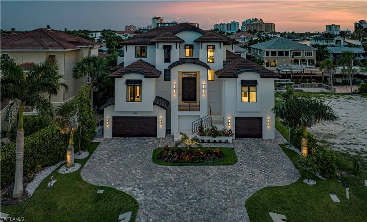

380 Trade Winds Ave
Naples, FL 34108Sale Price
$8,750,000
Property Type
Single-Family
Beds
5
Baths
6
Property Description
This contemporary architectural masterpiece epitomizes opulence and innovation, boasting Gulf access from a private boat dock and lift with two jet ski lifts. Beyond the grand foyer, a great room adorned with designer lighting, high-end furnishings, and coffered ceilings awaits, anchored by a striking stone fireplace wall. An elevator effortlessly connects all three floors, including the third-floor living area and wet bar. The chef's kitchen features dual islands with quartz counters, a Thermador appliance suite, 90-bottle wine cooler, built-in ice maker, and walk-in pantry. Step outside into a resort-like oasis with a pool, spa, and one of two outdoor kitchens. Upstairs, a lanai boasts a fireplace, outdoor kitchen, and electric shade screen. The master suite offers a luxurious spa-like bath and his and her closets. With four additional ensuite bedrooms, there's ample space for family and guests. Additional features include a swanky indoor bar with a wine cellar, LED lights, landscape lighting, whole-house audio system, and eight-car garage. Savant Home Automation ensures convenience, while custom artwork adds a unique touch to this exceptional home.
Agent Information
Property Specifics
Property Type:
Single-Family
Yearly Taxes:
$51,326
Estimated Sq. Foot:
4,350
Lot Size:
9,148 sq. ft.
Price per Sq. Foot:
$2,011
Building Stories:
N/A
MLS ID:
224025818
Source Status:
Active
Also Listed By:
connectagency: a0UXX00000000MN2AY
Amenities
Bar
Cable Prewire
Closet Cabinets
Fireplace
Foyer
Internet Available
Laundry Tub
Pull Down Stairs
Surround Sound Wired
Volume Ceiling
Wet Bar
Central Electric
Ceiling Fans
Auto Garage Door
Dishwasher
Double Oven
Dryer
Home Automation
Microwave
Refrigerator
Refrigerator/Freezer
Washer
Wine Cooler
Below Ground
Heated Gas
Pool Bath
Salt Water System
Location & Transportation
Other Property Information
Summary
General Information
- Year Built: 2018
- Pets Allowed: No Approval Needed
- Development Status: Resale Property
Interior and Exterior Features
Interior Features
- Interior Features: Bar, Cable Prewire, Closet Cabinets, Fireplace, Foyer, Internet Available, Laundry Tub, Pull Down Stairs, Surround Sound Wired, Volume Ceiling, Walk-In Closet, Wet Bar
- Living Area: 4,350
- Total Bedrooms: 5
- Full Bathrooms: 6
- Other Equipment: Auto Garage Door, Cooktop - Gas, Dishwasher, Double Oven, Dryer, Grill - Gas, Home Automation, Ice Maker - Stand Alone, Microwave, Refrigerator, Refrigerator/Freezer, Washer, Wine Cooler
- Furnished: Turnkey
Exterior Features
- Exterior Features: Built In Grill, Built-In Gas Fire Pit, Deck, Outdoor Fireplace, Outdoor Kitchen, Outdoor Shower
Pool/Spa
- Pool Private: Yes
- Pool Features: Below Ground, Heated Gas, Pool Bath, Salt Water System
- Spa: Below Ground, Heated Gas, Pool Bath
Structure
- Building Name: VANDERBILT BEACH
- Building Features: None
- Construction Materials: Construction: Concrete Block
Property Information
Lot Information
- Lot Size: 9,147.6 sq. ft.; source: Property Appraiser Office
- Land Lease: Monthly
- Waterfront: Yes
Utilities
- Cooling: Ceiling Fans, Central Electric
- Heating: Central Electric, Gas - Propane
- Water Source: Central
- Sewer: Central
Estimated Monthly Payments
Monthly Total
$46,246
Monthly Taxes
$4,277
Interest
6.00%
Down Payment
20.00%
Mortgage Calculator
Monthly Mortgage Cost
$41,969
Monthly Charges
$4,277
Total Monthly Payment
$46,246
Calculation based on:
Price:
$8,750,000
Charges:
$4,277
* Additional charges may apply
Similar Listings
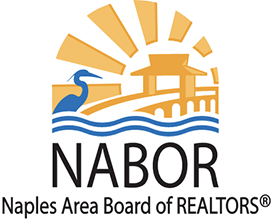
The data relating to real estate for sale on this web site comes in part from the Broker Reciprocity Program of NABOR. Listing information provided by the NABOR. All information is deemed reliable but not guaranteed. Copyright 2024 NABOR. All rights reserved.
Last checked: Apr 29, 2024, 8:04 PM UTC
