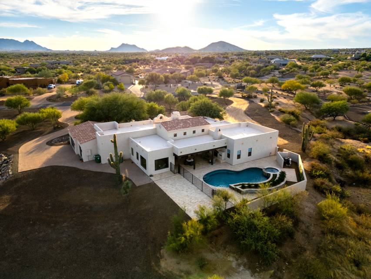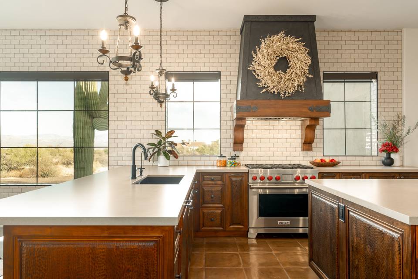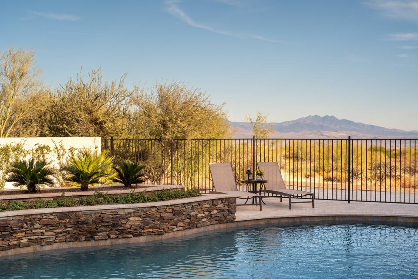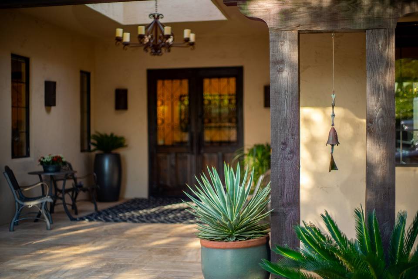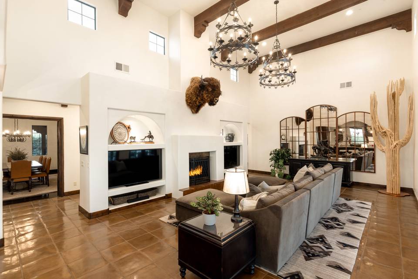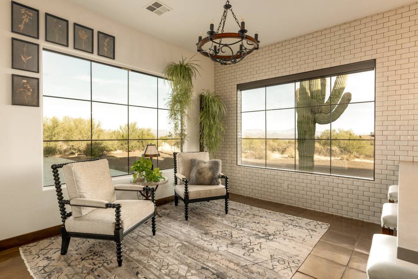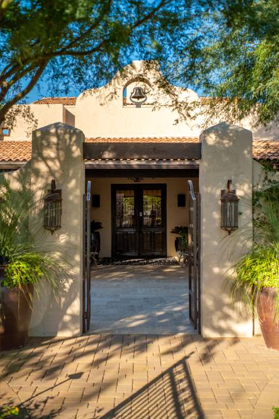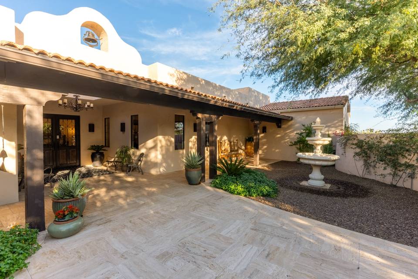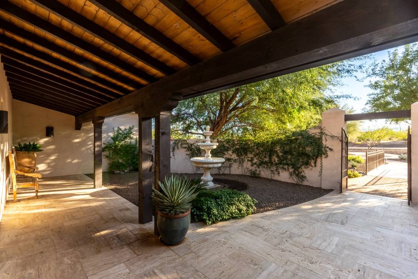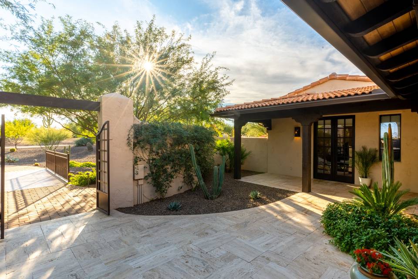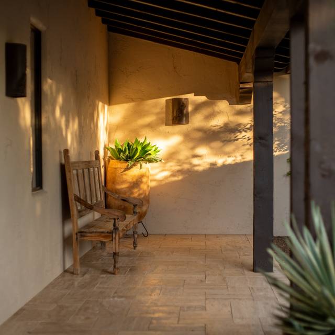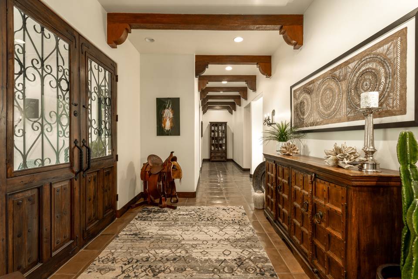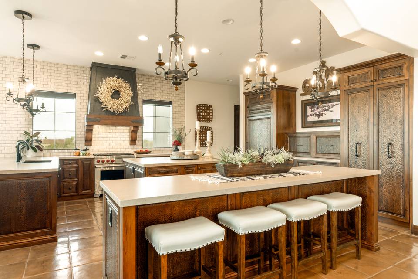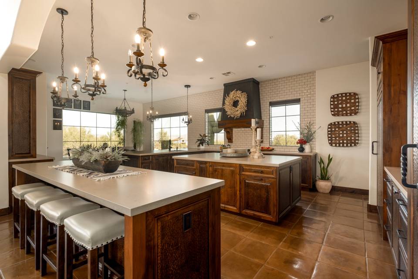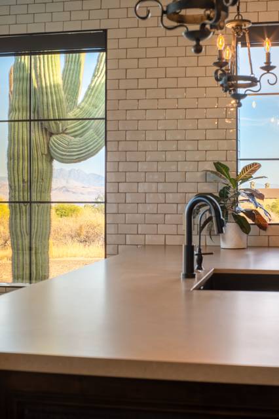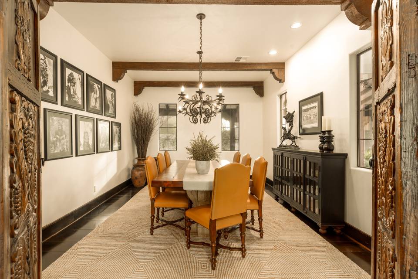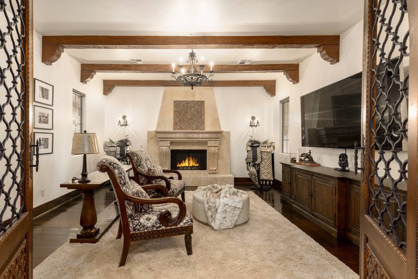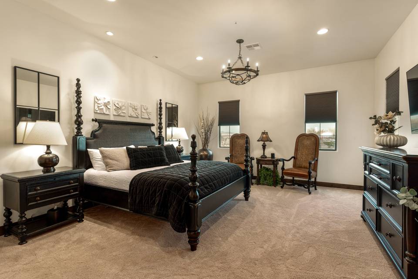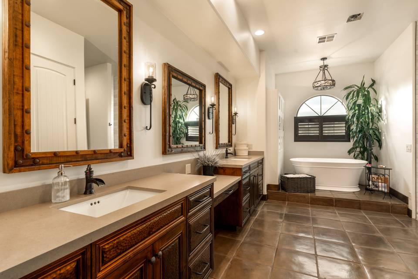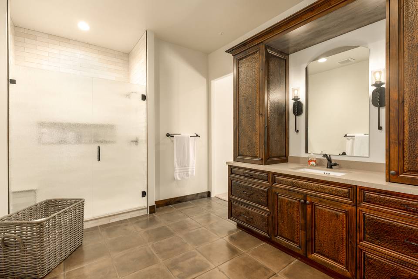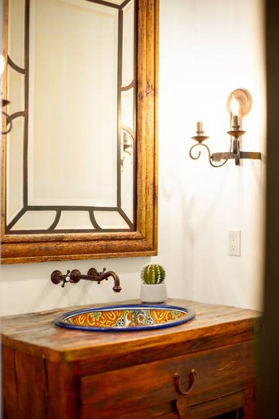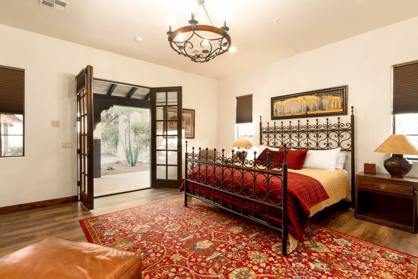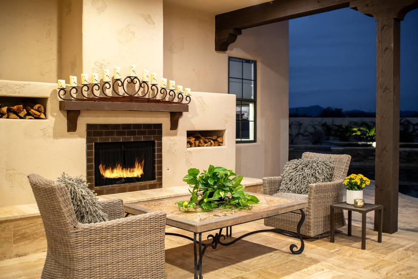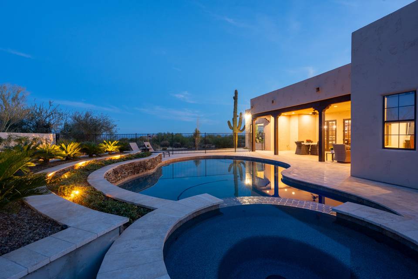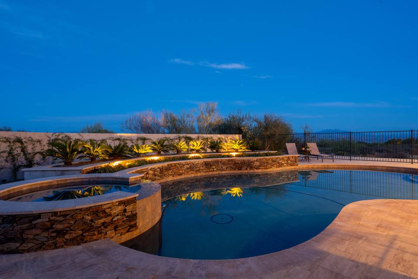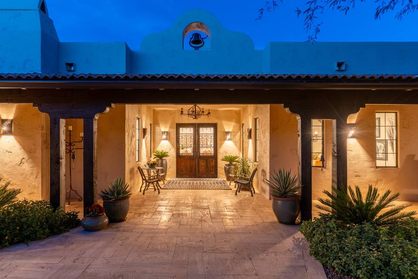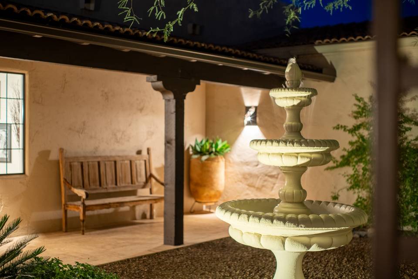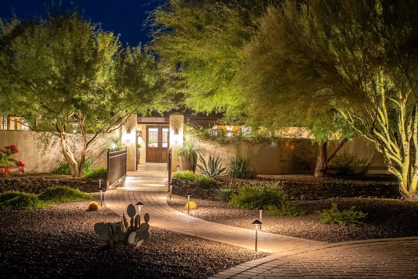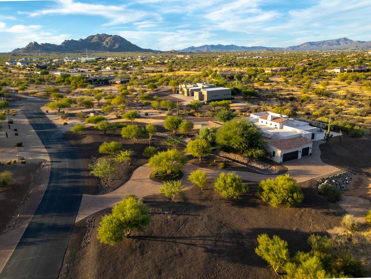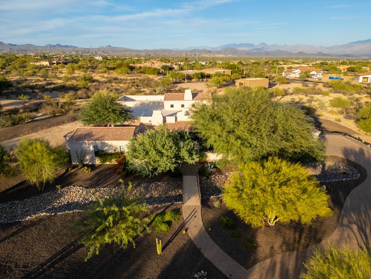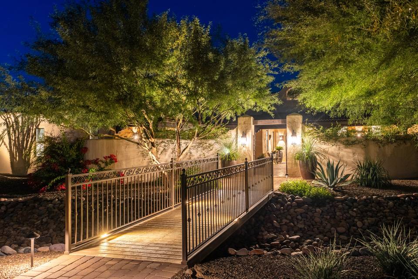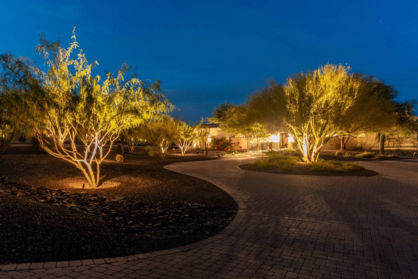

14114 E Milton Court
Scottsdale, AZ 85262Rio Verde (Dynamite) And 144th Street
Sale Price
$2,495,000
Property Type
Single-Family
Beds
3
Baths
0
Property Description
This stunning architect designed, Spanish Hacienda style home set on 2.3 acres in the highly desirable community of Granite Mountain Ranch has been transformed by the current owners and is immaculate in every sense of the word. The charming courtyard entry set's the stage there's something special ahead. As you enter the home the gorgeous architectural details, wood beams, refinished antique doors and new brown Saltillo tile floors are just the start. Ideal for intimate gatherings yet also perfect for accommodating large groups the home has a great feel to it. Highlights include: Soaring ceilings within the great room, chef's kitchen, dining room, formal living room, and separate guest casita ideal for company. Completing the picture is the backyard with outdoor fireplace, new pool and spa and incredible mountain views. Located in the highly sought after Granite Mountain Ranch gated community, this presents a wonderful opportunity for the astute buyer.
Agent Information
Property Specifics
Property Type:
Single-Family
Monthly Common Charges:
$105
Yearly Taxes:
$4,767
Estimated Sq. Foot:
4,358
Lot Size:
2.37 ac.
Price per Sq. Foot:
$573
Building Stories:
1
MLS ID:
6633502
Source Status:
Active
Also Listed By:
connectagency: a0UUc0000001n9xMAA
Amenities
Master Downstairs
Breakfast Bar
9+ Flat Ceilings
Fire Sprinklers
No Interior Steps
Vaulted Ceiling(S)
Kitchen Island
Pantry
3/4 Bath Master Bdrm
Double Vanity
Granite Counters
Accessible Hallway(S)
Natural Gas
Refrigeration
Programmable Thmstat
Ceiling Fan(S)
Parking Attch'd Gar Cabinets
Parking Dir Entry Frm Garage
Parking Electric Door Opener
Parking Extnded Lngth Garage
Parking Rv Access/Parking
3+ Fireplace
Exterior Fireplace
Fire Pit
Family Room
Living Room
Gas
Windows Double Pane Windows
Floor Wood
Floor Concrete
220 V Dryer Hookup
Wshr/Dry Hookup Only
Gas Dryer Hookup
Security System Owned
Gated Community
Pool Fenced
Pool Heated
Pool Private
Circular Drive
Covered Patio(S)
Patio
Private Yard
Parking
Fireplace
Circular Drive
Covered Patio(S)
Patio
Private Yard
Circular Drive
Covered Patio(S)
Views & Exposures
View Mountain(s)
Location & Transportation
Other Property Information
Summary
General Information
- Year Built: 2004
- Architectural Style: Territorial/Santa Fe
- Builder Name: Custom
School
- Elementary School District: Cave Creek Unified District
- High School District: Cave Creek Unified District
Parking
- Total Parking Spaces: 3
- Parking Features: Parking Attch'd Gar Cabinets, Parking Dir Entry frm Garage, Parking Electric Door Opener, Parking Extnded Lngth Garage, Parking RV Access/Parking
- Garage: Yes
- Garage Spaces: 3
- Open Parking: Yes
HOA
- Association: Yes
- Association Name: Granite Mountain
- Association Phone: (480) 513-6846
- Association Fee: $418.48; Quarterly
- Association Fee Includes: Maintenance Grounds, Street Maint
Interior and Exterior Features
Interior Features
- Interior Features: Master Downstairs, Breakfast Bar, 9+ Flat Ceilings, Fire Sprinklers, No Interior Steps, Vaulted Ceiling(s), Kitchen Island, Pantry, 3/4 Bath Master Bdrm, Double Vanity, Granite Counters
- Living Area: 4,358 sq. ft.
- Total Bedrooms: 3
- Total Bathrooms: 5
- Fireplace: 3+ Fireplace, Exterior Fireplace, Fire Pit, Family Room, Living Room, Gas
- Flooring: Floor Wood, Floor Concrete
- Laundry Features: 220 V Dryer Hookup, Wshr/Dry HookUp Only, Gas Dryer Hookup
Exterior Features
- Exterior Features: Circular Drive, Covered Patio(s), Patio, Private Yard
- Roof: Roof Reflective Coating, Roof Built-Up
- Window Features: Windows Double Pane Windows
- View: View Mountain(s)
- Security Features: Security System Owned
Pool/Spa
- Pool Private: Yes
- Pool Features: Pool Fenced, Pool Heated, Pool Private
- Spa: Heated, Private
Structure
- Construction Materials: Painted, Frame - Wood
- Accessibility Features: Accessible Hallway(s)
- Patio and Porch Features: Circular Drive, Covered Patio(s), Patio, Private Yard
- Other Structures: Guest House
Property Information
Lot Information
- Lot Features: Desert Front, Natural Desert Back
- Lots: 1
- Buildings: 1
- Lot Size: 2.37 ac.
- Fencing: Fencing Block
Utilities
- Utilities: Propane
- Cooling: Refrigeration, Programmable Thmstat, Ceiling Fan(s)
- Heating: Natural Gas
- Water Source: Water Source Pvt Water Company
- Sewer: Sewer Septic in & Cnctd
Community
- Association Amenities: Management
- Community Features: Gated Community
Estimated Monthly Payments
Monthly Total
$12,469
Monthly Charges
$105
Monthly Taxes
$397
Interest
6.00%
Down Payment
20.00%
Mortgage Calculator
Monthly Mortgage Cost
$11,967
Monthly Charges
$502
Total Monthly Payment
$12,469
Calculation based on:
Price:
$2,495,000
Charges:
$502
* Additional charges may apply
Similar Listings

All information should be verified by the recipient and none is guaranteed as accurate by ARMLS. The data relating to real estate for sale on this web site comes in part from the Broker Reciprocity Program of ARMLS. All information is deemed reliable but not guaranteed. Copyright 2024 ARMLS. All rights reserved.
Last checked: Apr 27, 2024, 2:05 PM UTC
