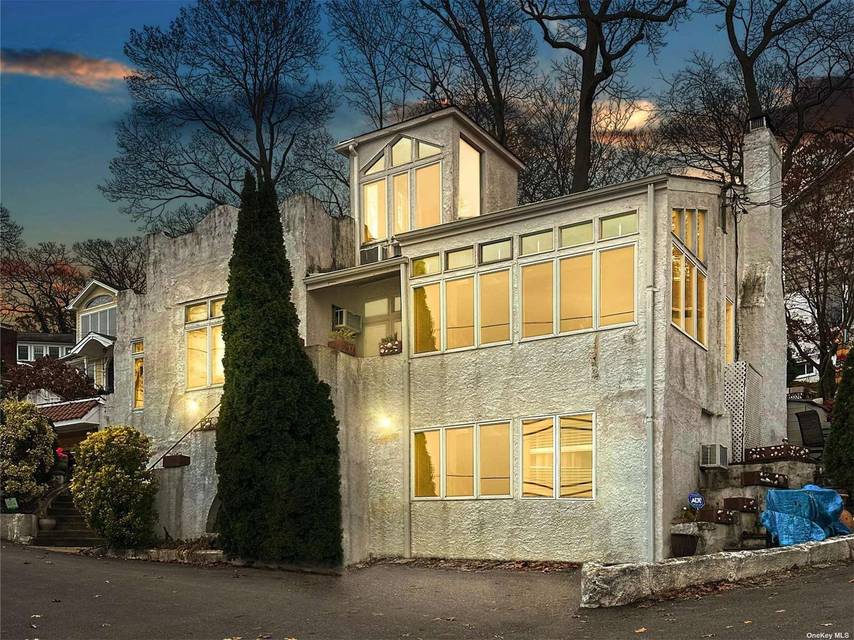

1 Hillside Drive
Huntington, NY 11743Bayview Dr
in contract
Sale Price
$949,000
Property Type
Single-Family
Beds
3
Baths
4
Property Description
One of the earliest established elegant homes with a twist - Your Dream Beachfront Home Awaits. Nestled in a coveted private beach community, this exquisite 3-bedroom, 4-bath corner home offers more than just breathtaking water views and exclusive beach access (fee). Embrace the unique blend of luxury, comfort, and income potential in Harborfields School District. This stunning home's legal accessory unit presents a rare opportunity for savvy homeowners. Imagine the possibilities - rental income or a private retreat for guests, all within your residence. Wake up to spectacular sunrises and the soothing sounds in a home that promises both serenity and excitement. The outdoor space is a multi-level haven, perfect for intimate gatherings or grand entertaining, all set against the backdrop of Centerport Harbor. Unlimited potential, endless views, and a lifestyle of comfort and elegance - all in one perfect package.
Agent Information
Property Specifics
Property Type:
Single-Family
Yearly Taxes:
$16,102
Estimated Sq. Foot:
N/A
Lot Size:
0.25 ac.
Price per Sq. Foot:
N/A
Building Stories:
N/A
MLS ID:
3518576
Source Status:
Pending
Amenities
Heating Natural Gas
Heating Baseboard
Cooling Window Unit(S)
Parking Private
Parking Attached
Parking Driveway
Parking Garage
Parking Off Street
A/C Units
Convection Oven
Curtains/Drapes
Dishwasher
Energy Star Appliance(S)
Freezer
Garage Door Opener
Garage Remote
Generator
Light Fixtures
Refrigerator
Shades/Blinds
Park
Oven
Energy Star Qualified Dishwasher
Energy Star Qualified Refrigerator
Energy Star Qualified Washer
Patio
Parking
Attached Garage
Fireplace
Views & Exposures
OpenPanoramicWater
Northwestern Exposure
Location & Transportation
Other Property Information
Summary
General Information
- Year Built: 1924
- Architectural Style: Mediterranean
Parking
- Total Parking Spaces: 1
- Parking Features: Parking Private, Parking Attached, Parking Driveway, Parking Garage, Parking Off Street
- Garage: Yes
- Attached Garage: Yes
- Garage Spaces: 1
Interior and Exterior Features
Interior Features
- Total Bedrooms: 3
- Total Bathrooms: 4
- Full Bathrooms: 4
- Fireplace: Yes
- Total Fireplaces: 1
- Appliances: Dishwasher, Freezer, Oven, Refrigerator, ENERGY STAR Qualified Dishwasher, ENERGY STAR Qualified Refrigerator, ENERGY STAR Qualified Washer
Exterior Features
- Exterior Features: Dock
- View: Open, Panoramic, Water
Structure
- Property Condition: Good
- Construction Materials: Block, Stucco
- Patio and Porch Features: Patio
- Entry Direction: Northwest
Property Information
Lot Information
- Lot Features: Corner Lot, Private
- Lot Size: 0.25 ac.; source: Other
- Lot Dimensions: 0.25
Utilities
- Cooling: Cooling Window Unit(s)
- Heating: Heating Natural Gas, Heating Baseboard
- Water Source: Public
- Sewer: Cesspool
Community
- Community Features: Park
Estimated Monthly Payments
Monthly Total
$5,894
Monthly Taxes
$1,342
Interest
6.00%
Down Payment
20.00%
Mortgage Calculator
Monthly Mortgage Cost
$4,552
Monthly Charges
$1,342
Total Monthly Payment
$5,894
Calculation based on:
Price:
$949,000
Charges:
$1,342
* Additional charges may apply
Similar Listings

Broker Reciprocity disclosure: Listing information are from various brokers who participate in IDX (Internet Data Exchange). Listing information provided in part by the OneKey MLS for personal, non-commercial use by viewers of this site and may not be reproduced or redistributed. All information is deemed reliable but not guaranteed. Copyright © OneKey MLS 2024. All rights reserved.
Last checked: May 16, 2024, 7:17 PM UTC

